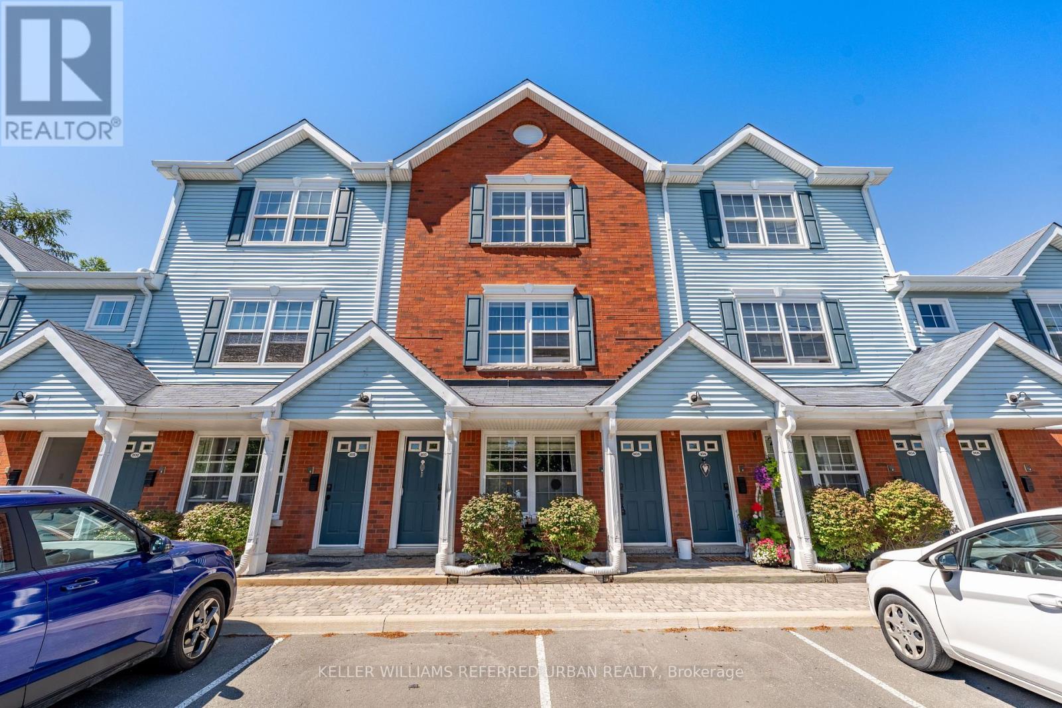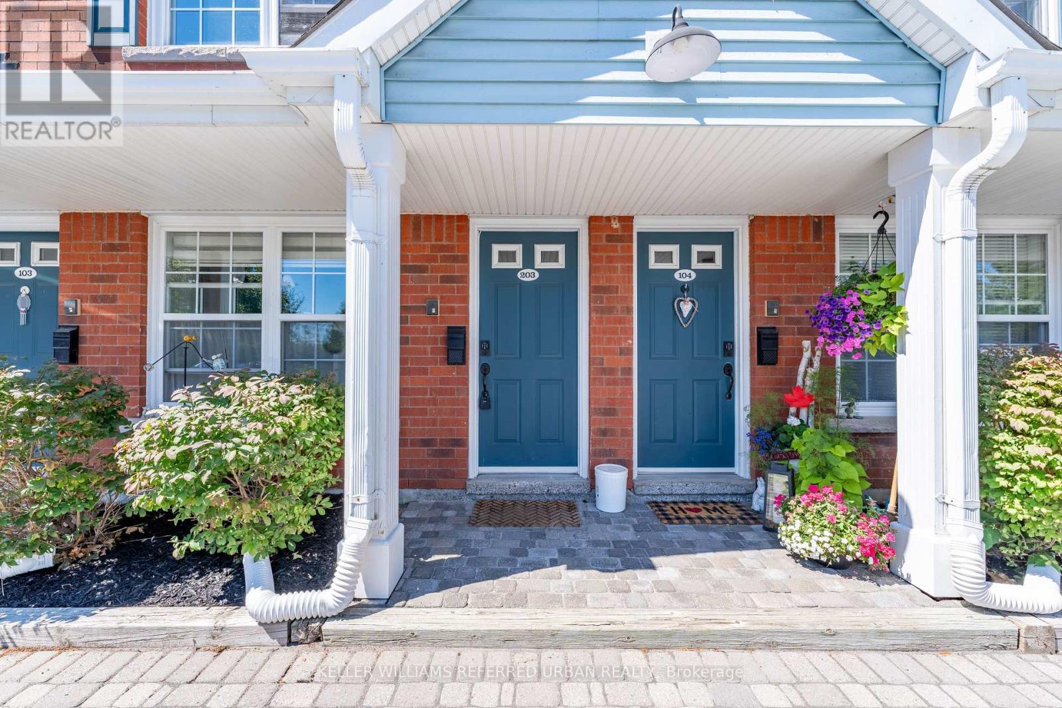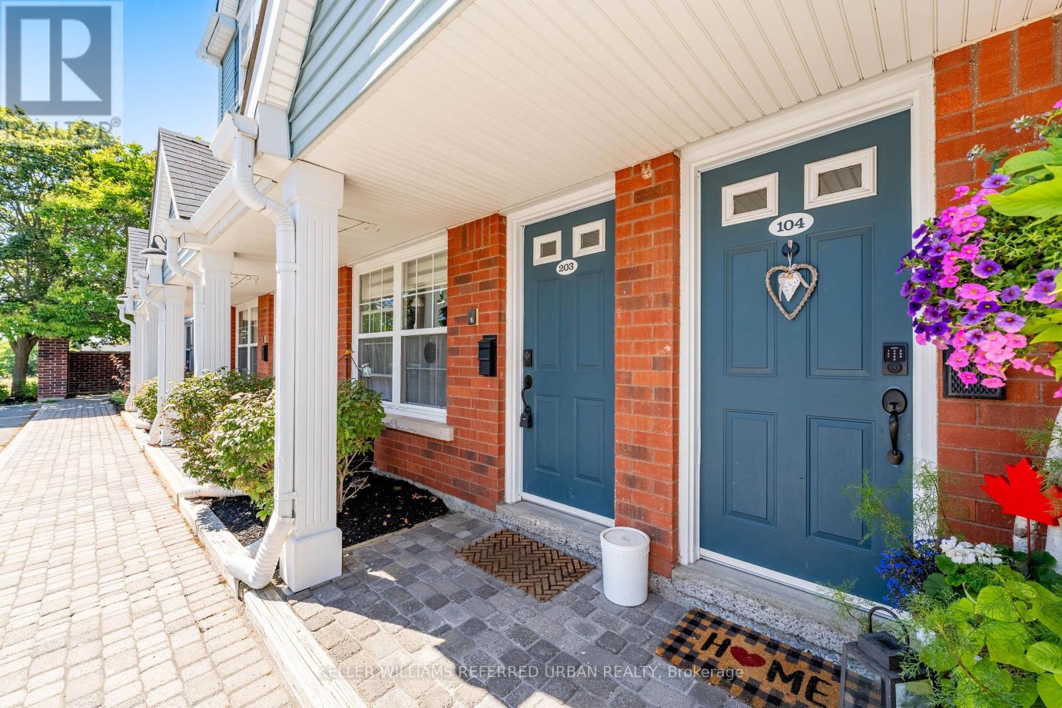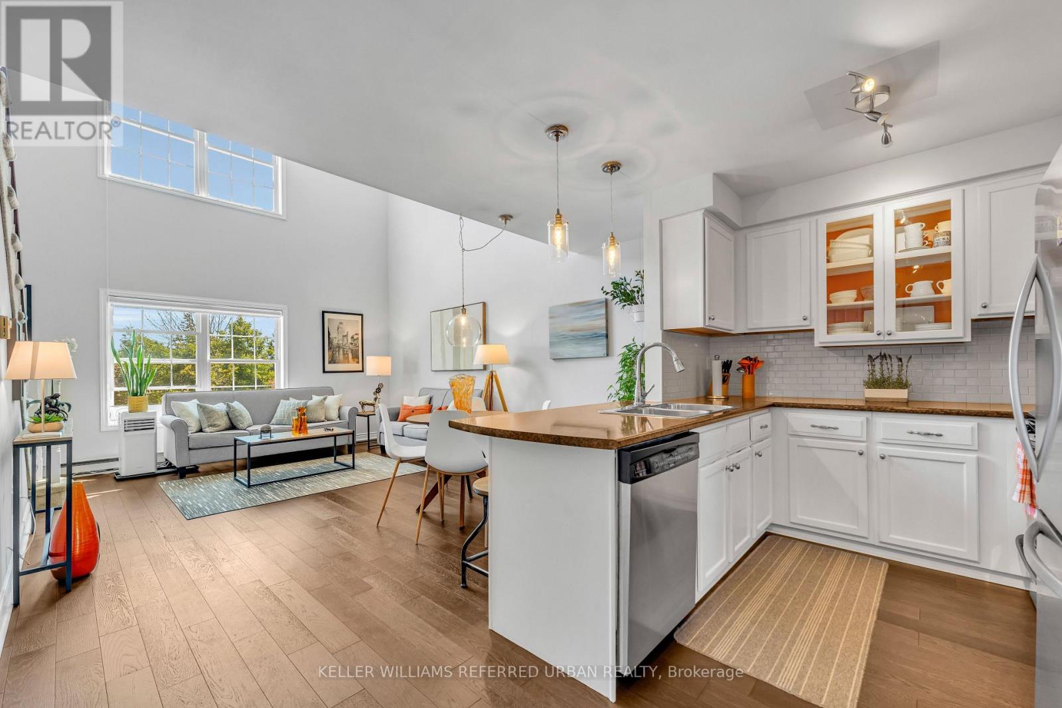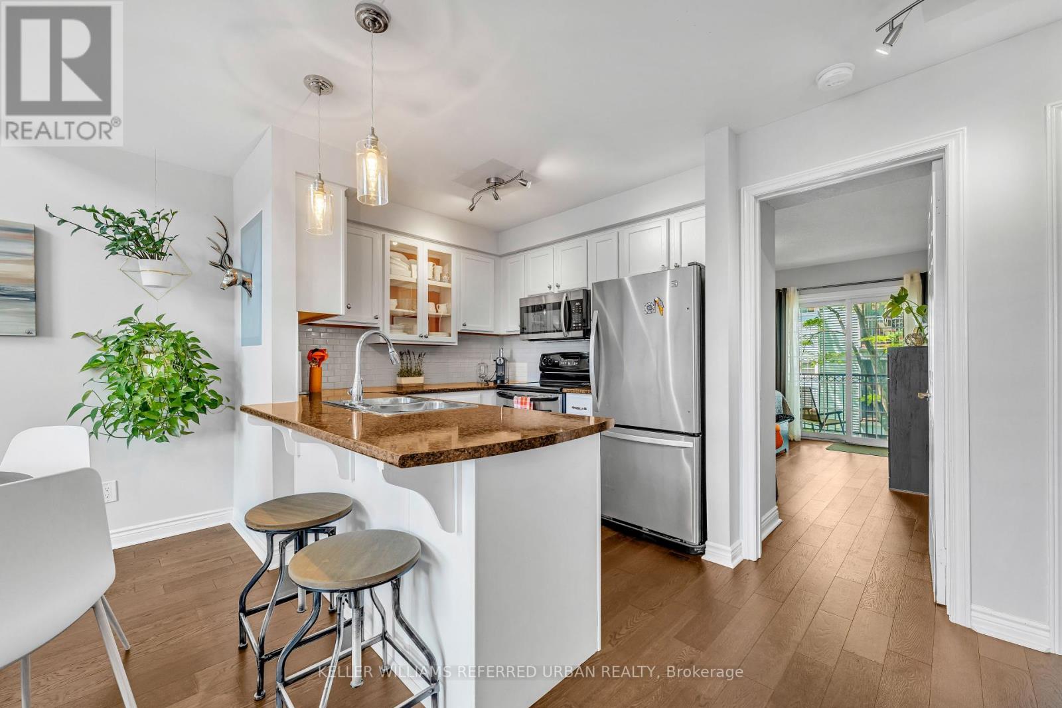A203 - 182 D'arcy Street Cobourg, Ontario K9A 5H8
$495,000Maintenance, Water, Common Area Maintenance
$577.83 Monthly
Maintenance, Water, Common Area Maintenance
$577.83 MonthlyWelcome to this updated 2-bedroom, 2-bathroom condo townhouse in downtown Cobourg. This move-in ready unit features an updated kitchen (2015) with stainless steel appliances and gorgeous strip hardwood floors (2018). South-facing with large windows, the space is filled with natural light. The open-concept main level offers a stylish 2-storey layout with high ceilings, giving a loft-inspired feel. The main floor bedroom includes a 4-piece ensuite, walk-in closet, and private balcony. Upstairs, you'll find an open den ideal for an office or family room and a second primary bedroom, also with a 4-piece ensuite, walk-in closet, and private balcony. Includes 2 storage lockers and 1 parking space (option to rent a second spot, if available through management). Ideally located just steps to Cobourg's historic downtown, restaurants, shopping, and a short walk to Victoria Park, Cobourg Beach, VIA Rail, and Hwy 401. A fantastic opportunity for low-maintenance living near the lake. (id:41954)
Open House
This property has open houses!
12:00 pm
Ends at:1:30 pm
Property Details
| MLS® Number | X12303665 |
| Property Type | Single Family |
| Community Name | Cobourg |
| Amenities Near By | Beach, Hospital, Marina |
| Community Features | Pet Restrictions, Community Centre |
| Features | Balcony, In Suite Laundry |
| Parking Space Total | 1 |
| Structure | Deck |
Building
| Bathroom Total | 2 |
| Bedrooms Above Ground | 2 |
| Bedrooms Total | 2 |
| Age | 31 To 50 Years |
| Amenities | Visitor Parking |
| Appliances | Intercom, Dishwasher, Dryer, Microwave, Stove, Washer, Window Coverings, Refrigerator |
| Exterior Finish | Brick |
| Fire Protection | Smoke Detectors |
| Flooring Type | Hardwood |
| Foundation Type | Slab |
| Heating Fuel | Electric |
| Heating Type | Baseboard Heaters |
| Stories Total | 2 |
| Size Interior | 1200 - 1399 Sqft |
| Type | Row / Townhouse |
Parking
| No Garage |
Land
| Acreage | No |
| Land Amenities | Beach, Hospital, Marina |
| Surface Water | Lake/pond |
Rooms
| Level | Type | Length | Width | Dimensions |
|---|---|---|---|---|
| Main Level | Bedroom 2 | 4.2 m | 3.6 m | 4.2 m x 3.6 m |
| Main Level | Kitchen | 4.09 m | 2.48 m | 4.09 m x 2.48 m |
| Main Level | Dining Room | 4.09 m | 2.28 m | 4.09 m x 2.28 m |
| Main Level | Living Room | 5.24 m | 3.19 m | 5.24 m x 3.19 m |
| Main Level | Foyer | 1.05 m | 2.8 m | 1.05 m x 2.8 m |
| Upper Level | Primary Bedroom | 4.2 m | 3.6 m | 4.2 m x 3.6 m |
| Upper Level | Loft | 5.24 m | 2.55 m | 5.24 m x 2.55 m |
https://www.realtor.ca/real-estate/28645679/a203-182-darcy-street-cobourg-cobourg
Interested?
Contact us for more information
