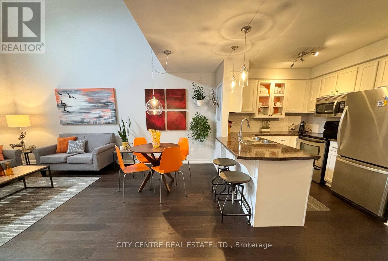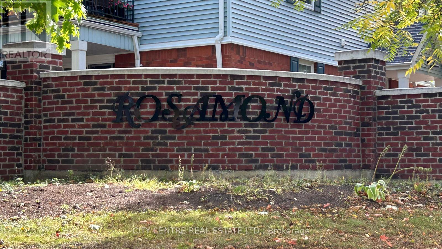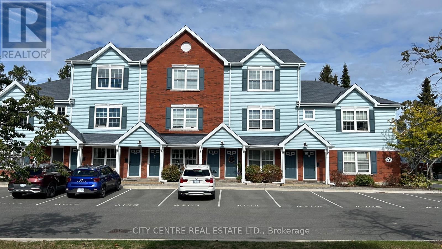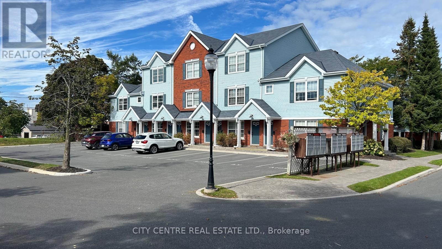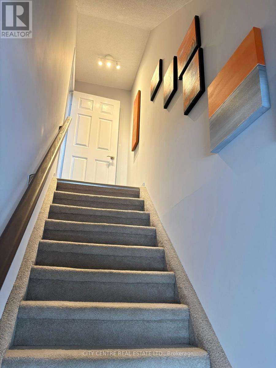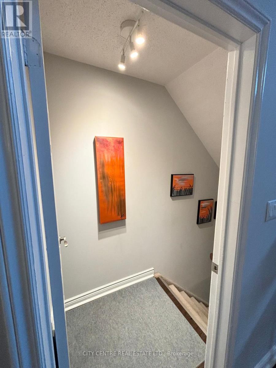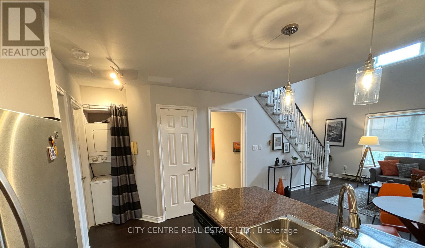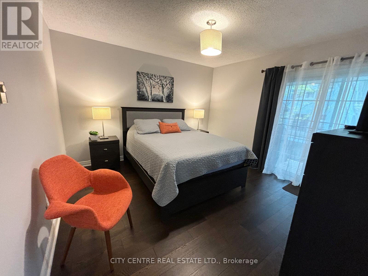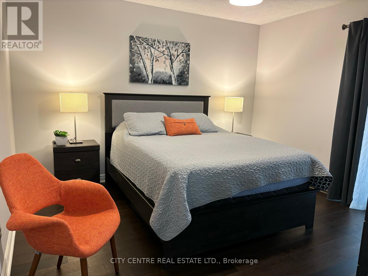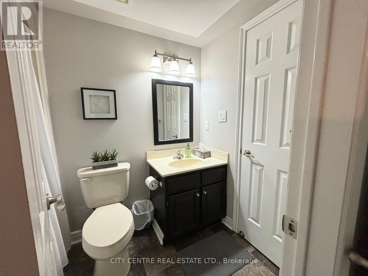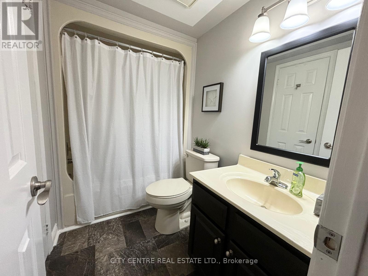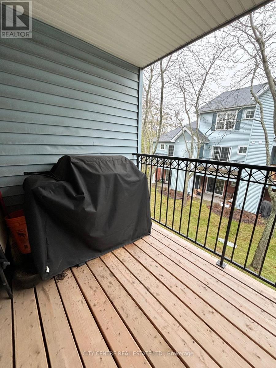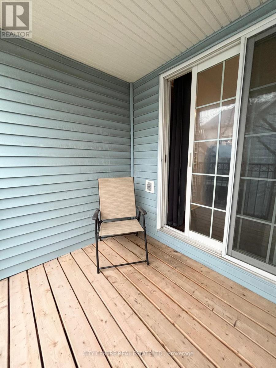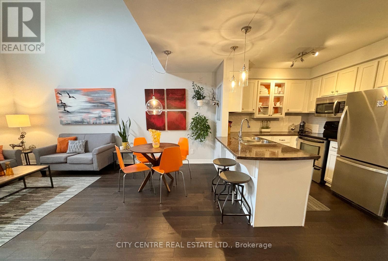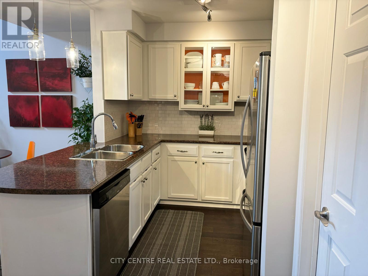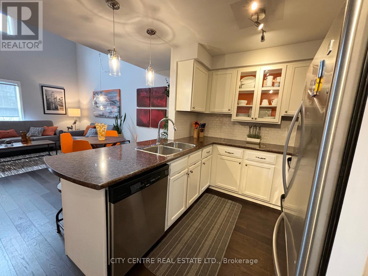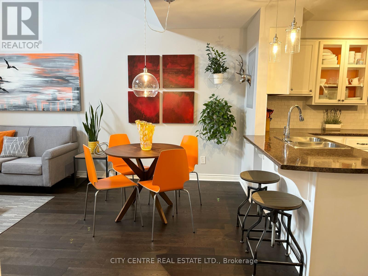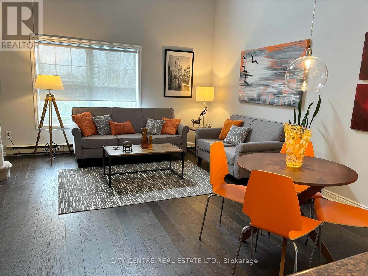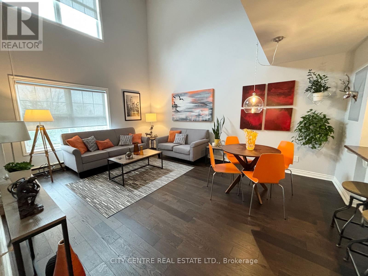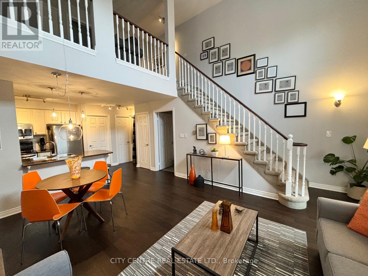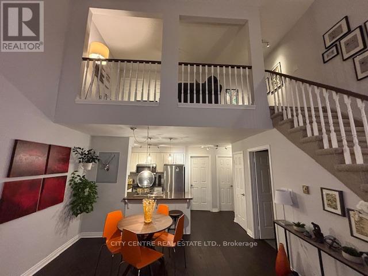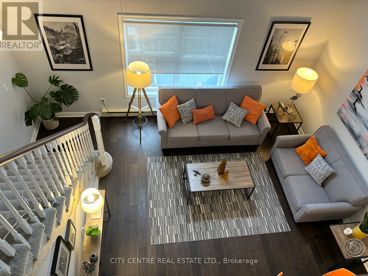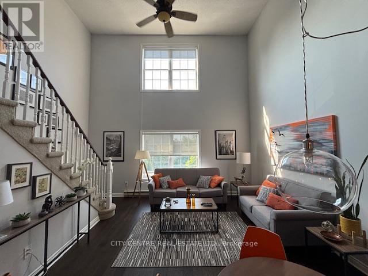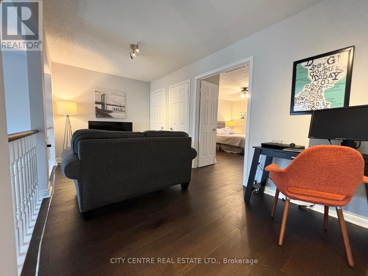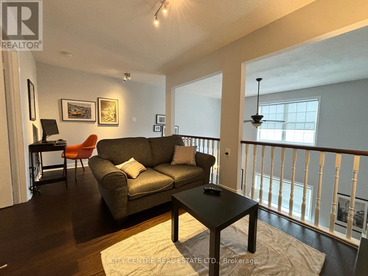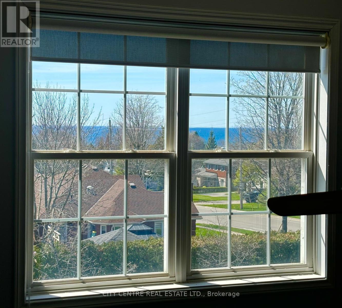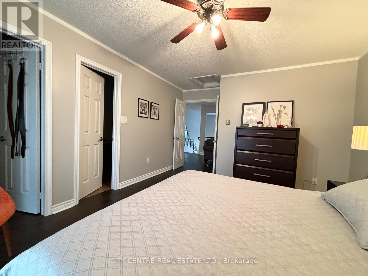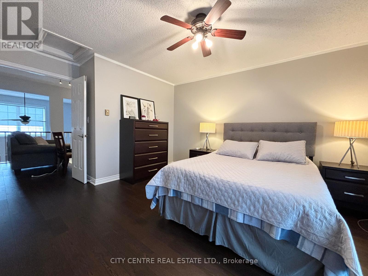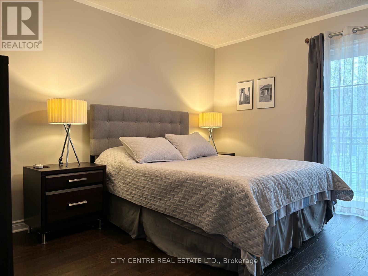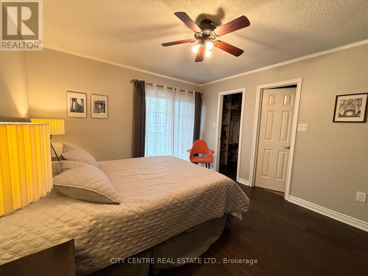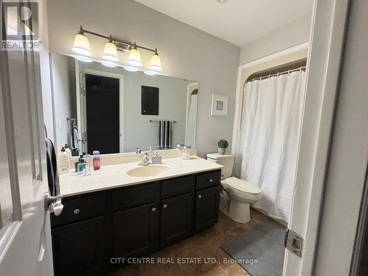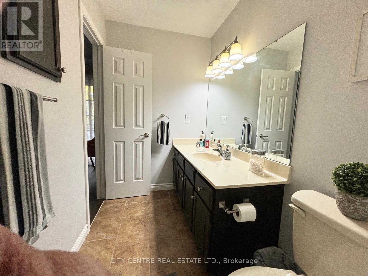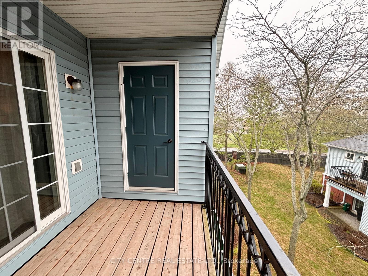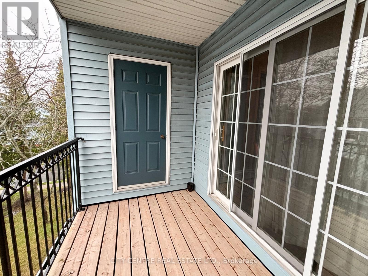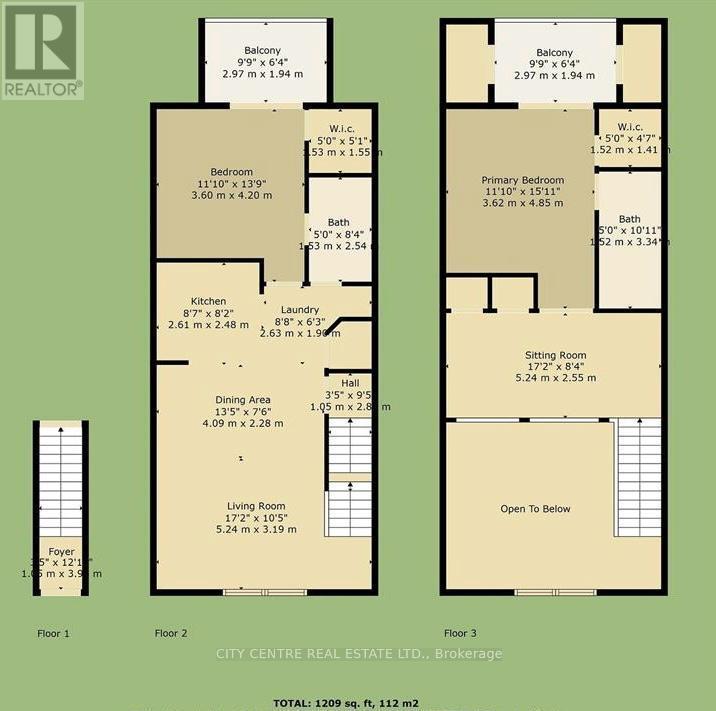A203 - 182 D'arcy Street Cobourg, Ontario K9A 5H8
$498,900Maintenance, Water, Common Area Maintenance, Insurance
$577.83 Monthly
Maintenance, Water, Common Area Maintenance, Insurance
$577.83 MonthlyWelcome to this beautiful FULLY FURNISHED 2-bedroom 2-ensuite bathroom home. Ideally situated just steps from Cobourg historic downtown and a short walk to the stunning harbourfront, sand beach, restaurants, boutique shopping and charming coffee shops. With a south-facing orientation, you'll enjoy an abundance of natural light throughout the year. Both bedrooms have their own private balcony with two storage rooms. The unit features an open-concept layout, with upgraded engineered wood flooring, The efficient kitchen Is equipped with four stainless steel appliances. The unit also possesses an In-suite laundry with washer and dryer machines. The nice loft area is perfect for an office and/or a TV room. Part of a well-maintained condominium complex, the maintenance of the beautiful gardens, gazebo, snow removal costs and water are Included In the maintenance fee. Also, a designated parking space Is conveniently located right outside the unit front door. This home offers a carefree lifestyle in one of Cobourg's most desirable locations. (id:41954)
Property Details
| MLS® Number | X12214594 |
| Property Type | Single Family |
| Community Name | Cobourg |
| Amenities Near By | Beach, Hospital, Marina |
| Community Features | Pet Restrictions, Community Centre |
| Features | Balcony, Paved Yard, In Suite Laundry |
| Parking Space Total | 1 |
| View Type | Lake View |
Building
| Bathroom Total | 2 |
| Bedrooms Above Ground | 2 |
| Bedrooms Total | 2 |
| Amenities | Visitor Parking |
| Appliances | Dishwasher, Dryer, Microwave, Stove, Washer, Window Coverings, Refrigerator |
| Cooling Type | Window Air Conditioner |
| Exterior Finish | Brick |
| Flooring Type | Hardwood |
| Heating Fuel | Electric |
| Heating Type | Baseboard Heaters |
| Stories Total | 2 |
| Size Interior | 1000 - 1199 Sqft |
| Type | Apartment |
Parking
| No Garage |
Land
| Acreage | No |
| Land Amenities | Beach, Hospital, Marina |
| Surface Water | Lake/pond |
Rooms
| Level | Type | Length | Width | Dimensions |
|---|---|---|---|---|
| Main Level | Bedroom 2 | 4.2 m | 2.6 m | 4.2 m x 2.6 m |
| Main Level | Kitchen | 4.09 m | 2.48 m | 4.09 m x 2.48 m |
| Main Level | Dining Room | 4.09 m | 2.28 m | 4.09 m x 2.28 m |
| Main Level | Living Room | 5.24 m | 3.19 m | 5.24 m x 3.19 m |
| Main Level | Foyer | 1.05 m | 2.8 m | 1.05 m x 2.8 m |
| Main Level | Laundry Room | 0.7 m | 0.8 m | 0.7 m x 0.8 m |
| Upper Level | Primary Bedroom | 4.2 m | 3.6 m | 4.2 m x 3.6 m |
| Upper Level | Loft | 5.24 m | 2.55 m | 5.24 m x 2.55 m |
https://www.realtor.ca/real-estate/28455978/a203-182-darcy-street-cobourg-cobourg
Interested?
Contact us for more information
