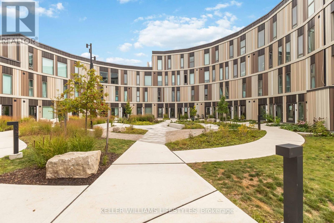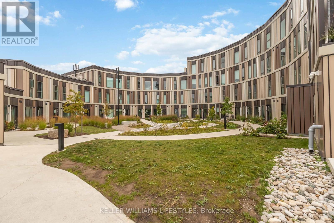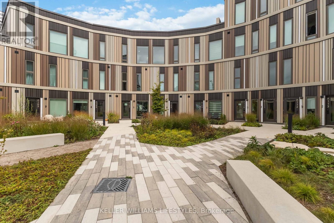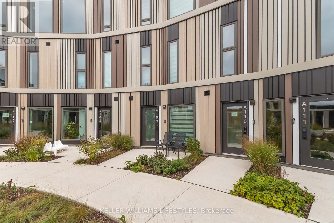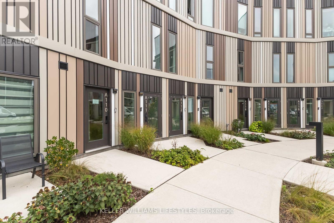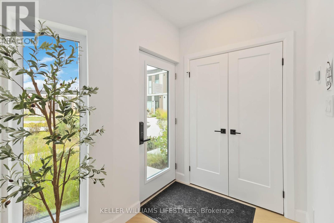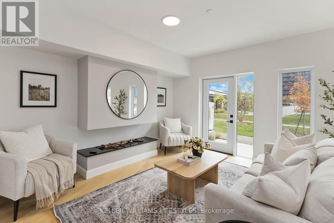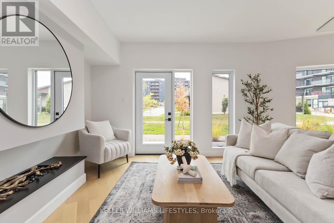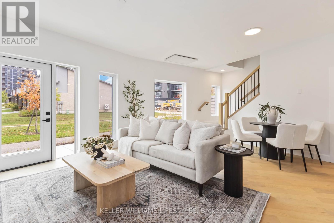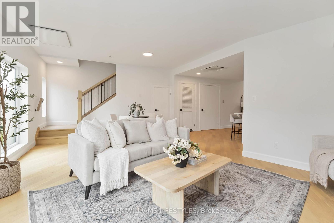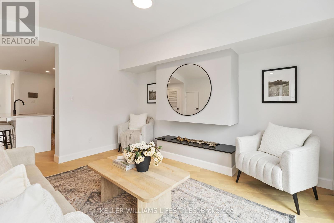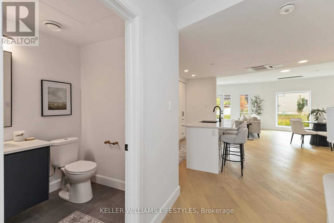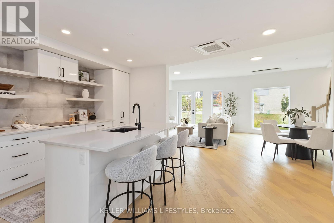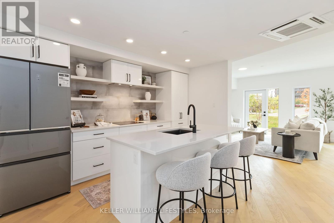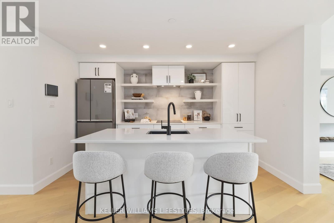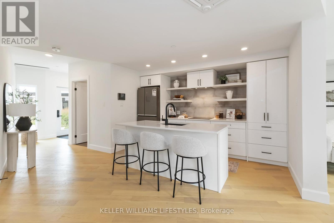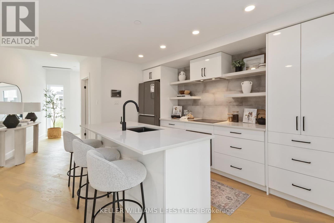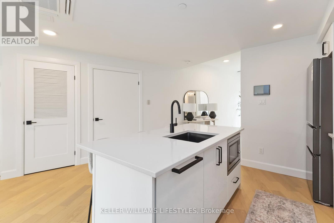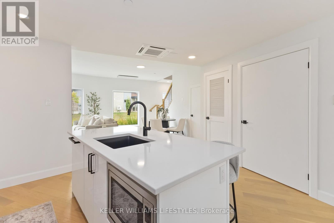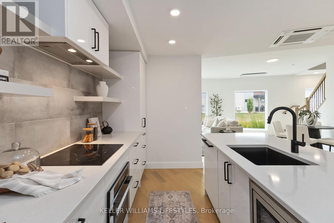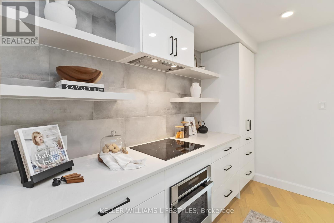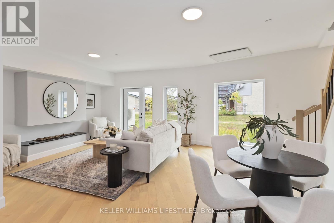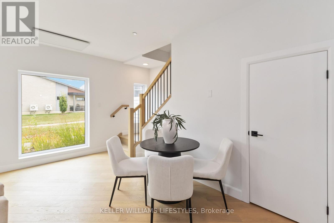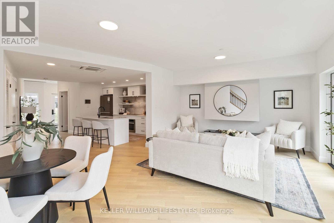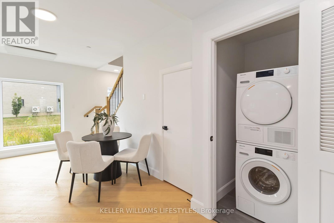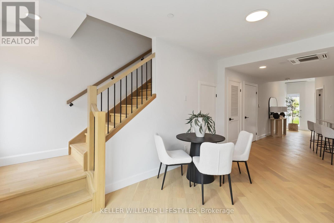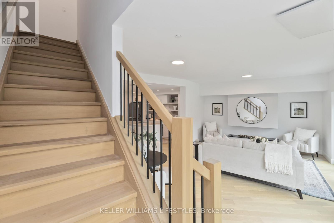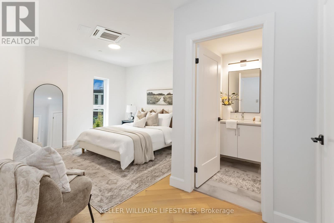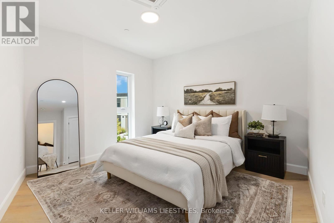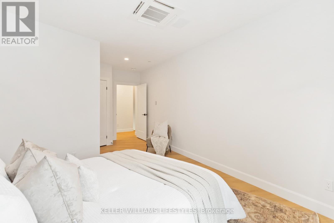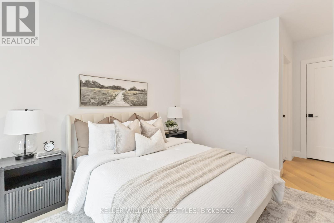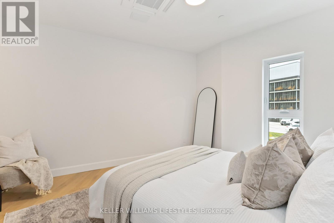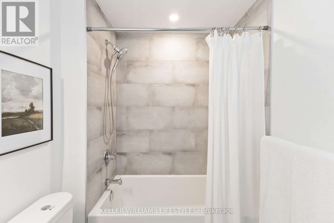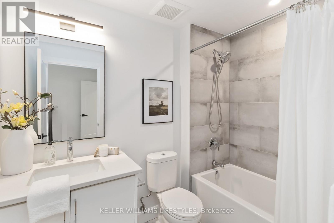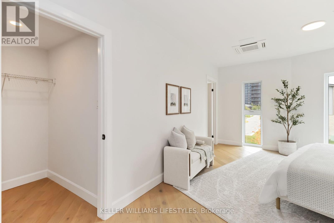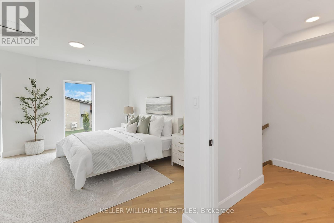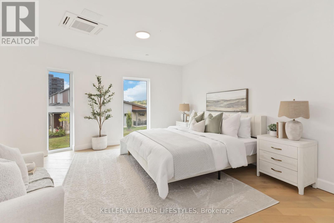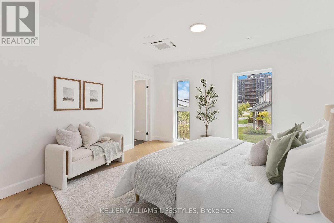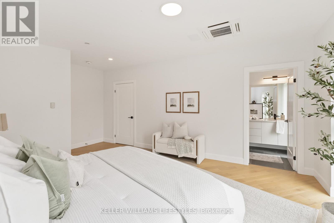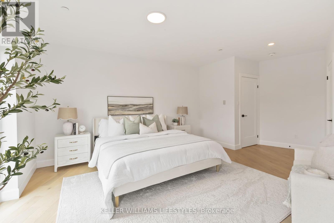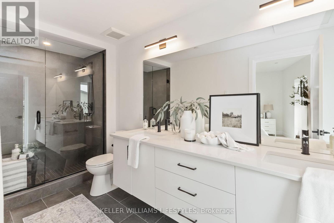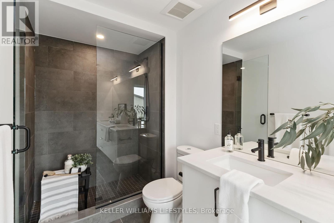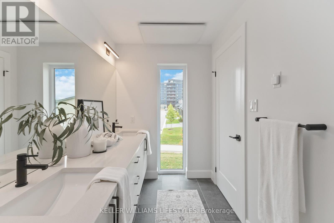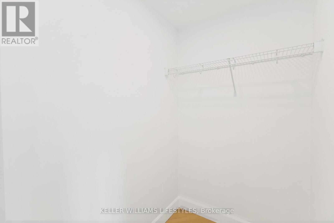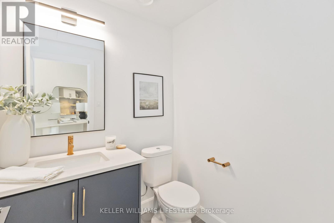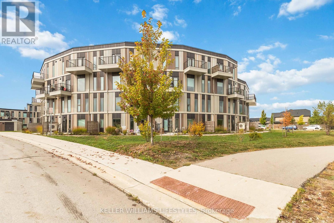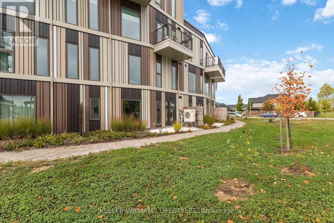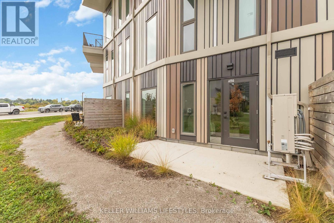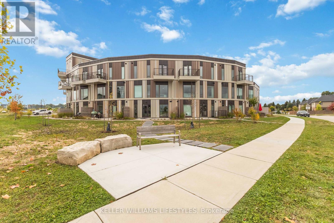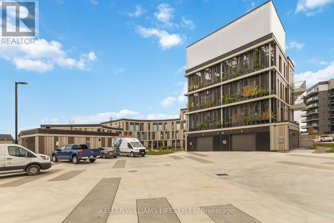A110 - 2062 Lumen Drive London South (South A), Ontario N6K 0L3
$755,000Maintenance, Common Area Maintenance
$394.23 Monthly
Maintenance, Common Area Maintenance
$394.23 MonthlyWelcome to A110 The Gooseberry at 2062 Lumen Drive in the award-winning EVE Park community. This modern 2 bedroom, 2.5 bathroom home offers 1,519 square feet of thoughtfully designed living space across two levels, blending style, comfort, and sustainability. The main floor features a spacious open-concept layout with contemporary finishes, a bright kitchen and diningarea, and a versatile home office that suits todays lifestyle. Anchoring the living space is a super cool Optimyst fireplace, adding warmth, ambiance, and a modern touch. Upstairs, theprimary retreat boasts a walk-in closet, spa-inspired ensuite with an oversized vanity, and a private balcony with elevated views. Complete with a private ground floor entrance and personal stairway, this home combines the convenience of condo living with the feel of a townhome. Designed as a net-zero community, EVE Park offers a forward-thinking lifestyle with solar energy, shared green spaces, walking trails, and quick access to nearby schools, parks, and amenities. Experience living designed for the future, today. (id:41954)
Property Details
| MLS® Number | X12441948 |
| Property Type | Single Family |
| Community Name | South A |
| Amenities Near By | Park, Public Transit |
| Community Features | Pet Restrictions |
| Features | Flat Site, Balcony |
| Parking Space Total | 1 |
Building
| Bathroom Total | 3 |
| Bedrooms Above Ground | 2 |
| Bedrooms Total | 2 |
| Age | New Building |
| Amenities | Fireplace(s) |
| Appliances | Dishwasher, Dryer, Microwave, Stove, Washer, Refrigerator |
| Cooling Type | Central Air Conditioning |
| Exterior Finish | Steel |
| Fire Protection | Smoke Detectors |
| Fireplace Present | Yes |
| Fireplace Total | 1 |
| Foundation Type | Poured Concrete |
| Half Bath Total | 1 |
| Heating Fuel | Electric |
| Heating Type | Heat Pump |
| Stories Total | 2 |
| Size Interior | 1400 - 1599 Sqft |
| Type | Row / Townhouse |
Parking
| Garage | |
| Covered |
Land
| Acreage | No |
| Land Amenities | Park, Public Transit |
| Landscape Features | Landscaped |
| Surface Water | River/stream |
| Zoning Description | R6-5 |
Rooms
| Level | Type | Length | Width | Dimensions |
|---|---|---|---|---|
| Second Level | Primary Bedroom | 4.57 m | 3.94 m | 4.57 m x 3.94 m |
| Second Level | Bedroom | 3.35 m | 3.05 m | 3.35 m x 3.05 m |
| Main Level | Kitchen | 3.94 m | 3.84 m | 3.94 m x 3.84 m |
| Main Level | Living Room | 3.94 m | 3.94 m | 3.94 m x 3.94 m |
| Main Level | Dining Room | 4.34 m | 3.94 m | 4.34 m x 3.94 m |
https://www.realtor.ca/real-estate/28945506/a110-2062-lumen-drive-london-south-south-a-south-a
Interested?
Contact us for more information
