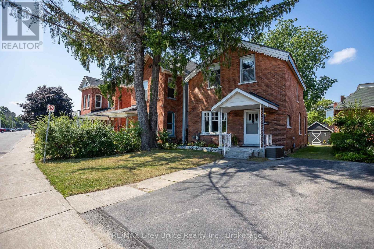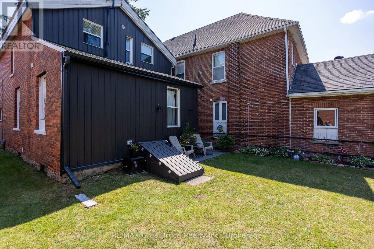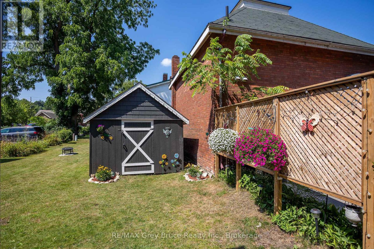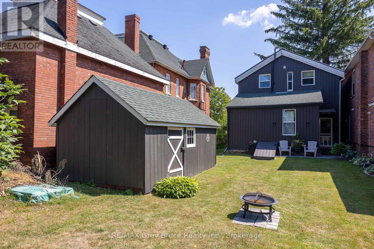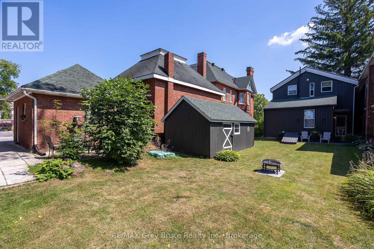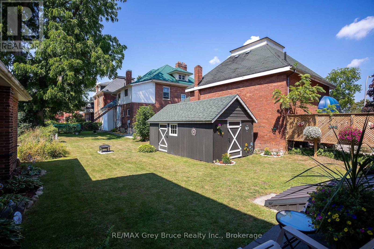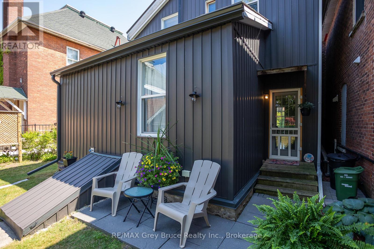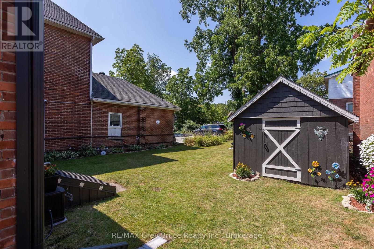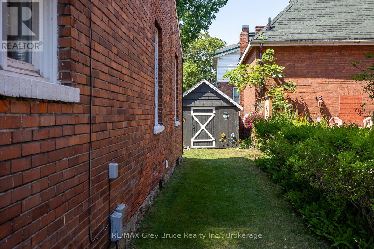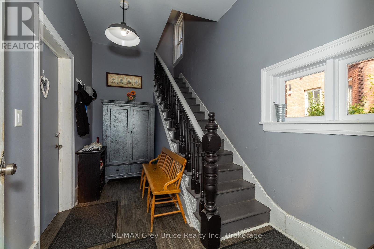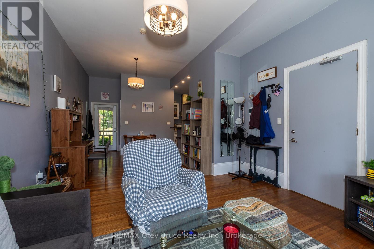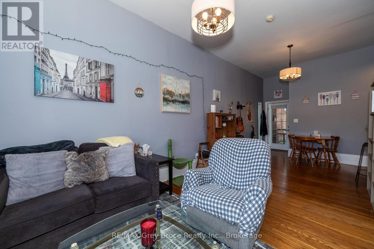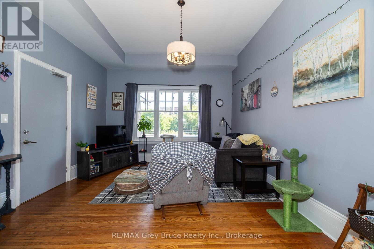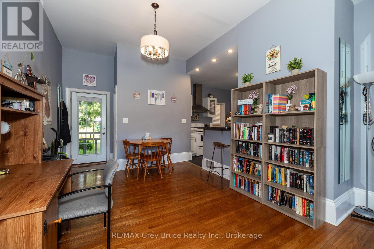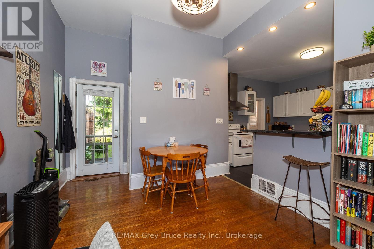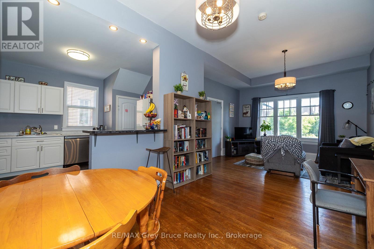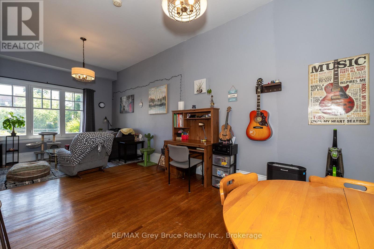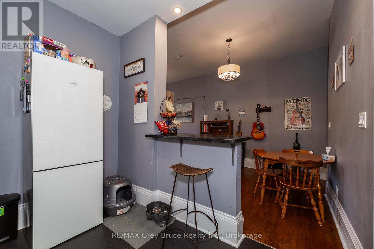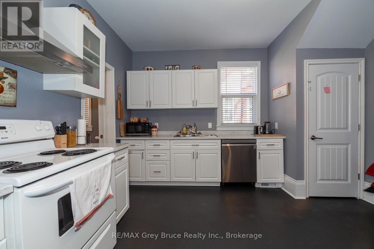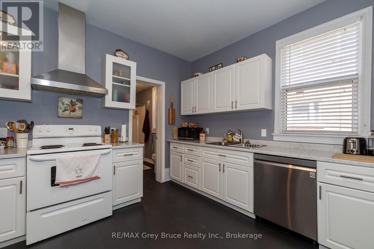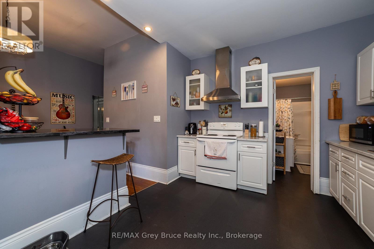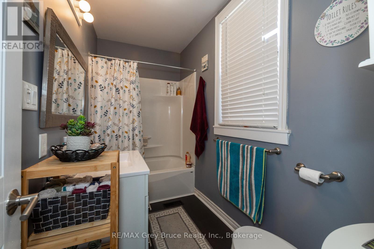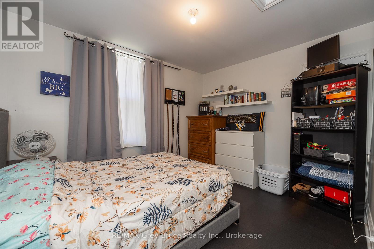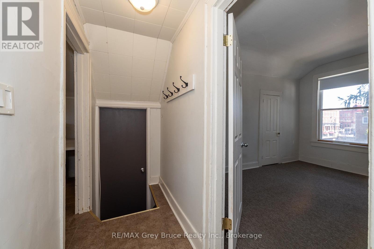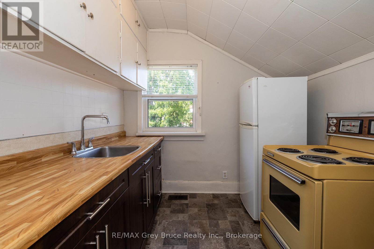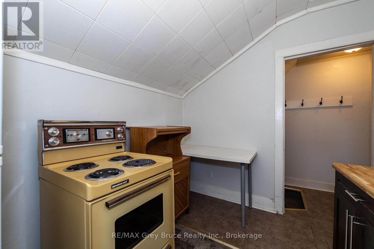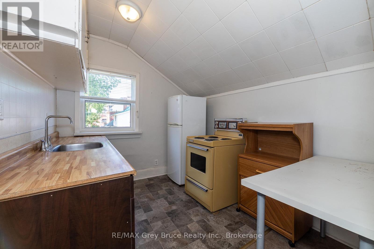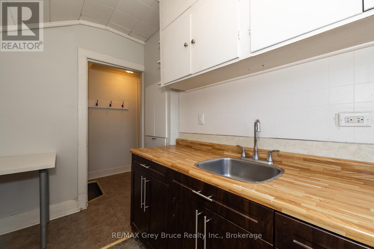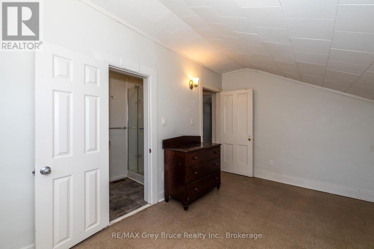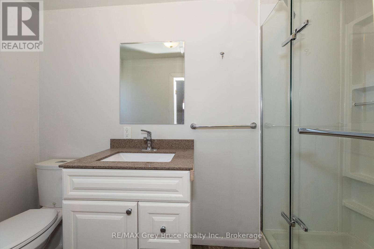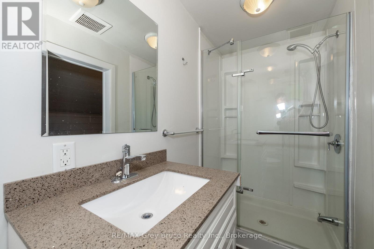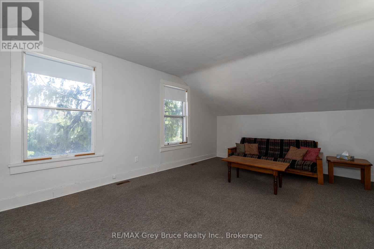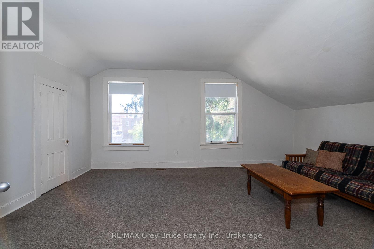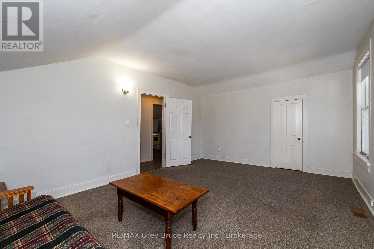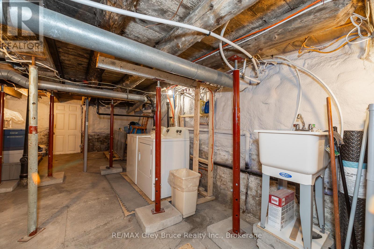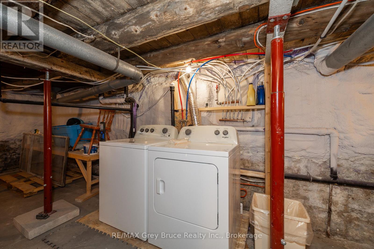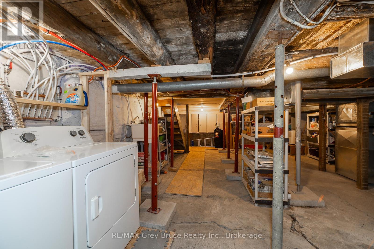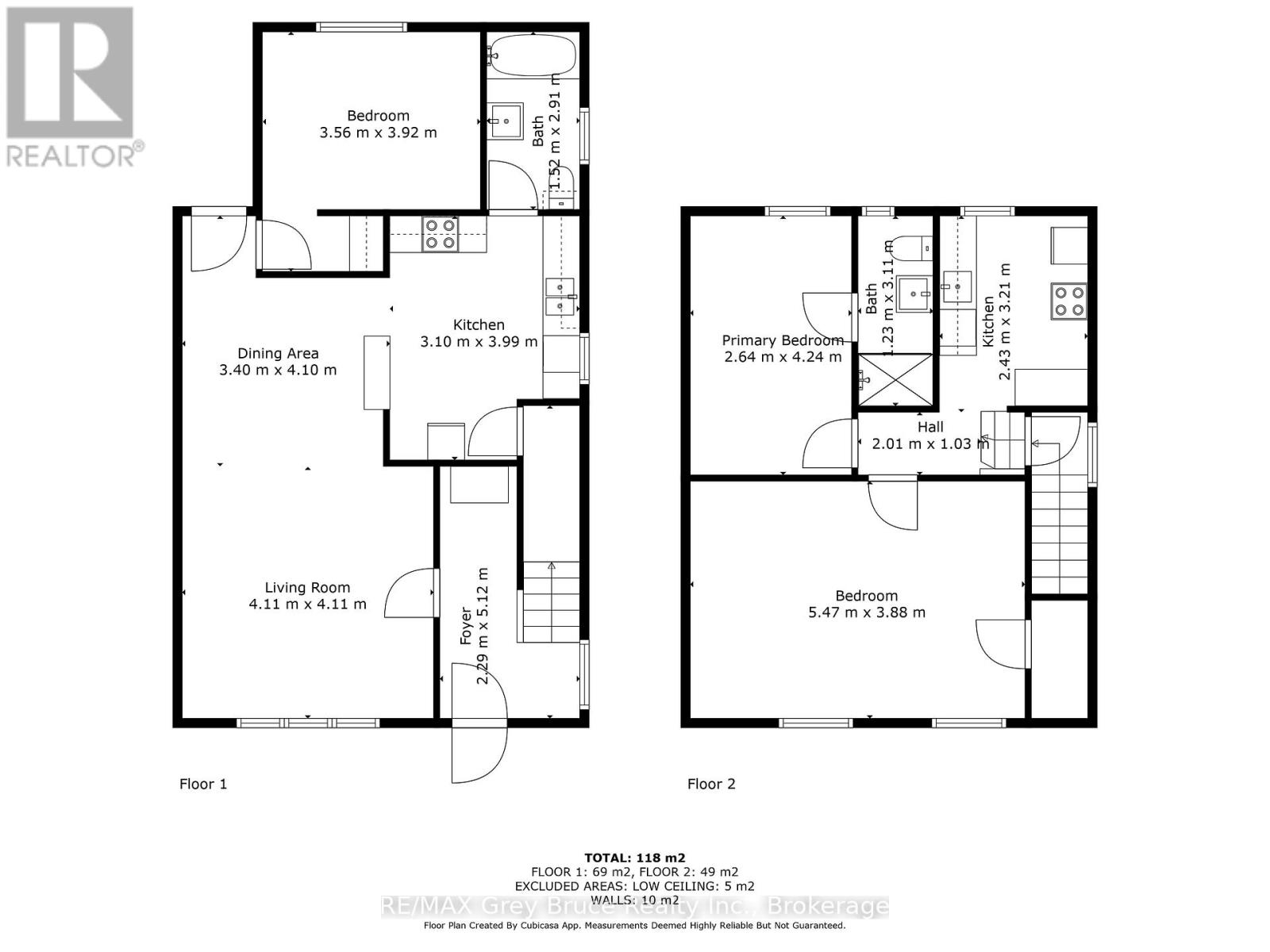2 Bedroom
2 Bathroom
1500 - 2000 sqft
Forced Air
$474,900
Fully renovated duplex upgraded to code for two separate apartments; each have their own private entrances with fire doors and closures. The main floor unit offers a spacious living room, a functional kitchen with plenty of cabinetry, a generous bedroom, a full bathroom, as well as access to the basement for laundry and storage. The upper unit boasts an equally practical layout with a large living space, an efficient kitchen, a comfortable bedroom, and a 3-piece bath. Both apartments have been well cared for. With updates over the years ensuring low maintenance and steady income potential. Situated close to shopping, public transit, parks and downtown amenities. Whether you're expanding your rental portfolio, seeking a home with supplemental income or accommodating extended family; this duplex delivers versatility, strong rental appeal, and excellent value. Features 5/8 drywall, fire dampers in ductwork, plumbing & electrical updated in 2016, new roof and eaves trough 2025 (id:41954)
Property Details
|
MLS® Number
|
X12343157 |
|
Property Type
|
Multi-family |
|
Community Name
|
Owen Sound |
|
Equipment Type
|
Water Heater |
|
Parking Space Total
|
3 |
|
Rental Equipment Type
|
Water Heater |
Building
|
Bathroom Total
|
2 |
|
Bedrooms Above Ground
|
2 |
|
Bedrooms Total
|
2 |
|
Age
|
100+ Years |
|
Appliances
|
Water Heater, Dishwasher, Dryer, Two Stoves, Washer, Two Refrigerators |
|
Basement Development
|
Unfinished |
|
Basement Type
|
N/a (unfinished) |
|
Exterior Finish
|
Brick |
|
Foundation Type
|
Stone |
|
Heating Fuel
|
Natural Gas |
|
Heating Type
|
Forced Air |
|
Stories Total
|
2 |
|
Size Interior
|
1500 - 2000 Sqft |
|
Type
|
Duplex |
|
Utility Water
|
Municipal Water |
Parking
Land
|
Acreage
|
No |
|
Sewer
|
Sanitary Sewer |
|
Size Depth
|
131 Ft |
|
Size Frontage
|
35 Ft |
|
Size Irregular
|
35 X 131 Ft |
|
Size Total Text
|
35 X 131 Ft|under 1/2 Acre |
|
Zoning Description
|
C1 |
Rooms
| Level |
Type |
Length |
Width |
Dimensions |
|
Second Level |
Kitchen |
3.21 m |
2.43 m |
3.21 m x 2.43 m |
|
Second Level |
Living Room |
3.88 m |
5.47 m |
3.88 m x 5.47 m |
|
Second Level |
Bedroom |
4.24 m |
2.64 m |
4.24 m x 2.64 m |
|
Second Level |
Bathroom |
3.11 m |
1.23 m |
3.11 m x 1.23 m |
|
Main Level |
Foyer |
5.12 m |
2.29 m |
5.12 m x 2.29 m |
|
Main Level |
Living Room |
4.11 m |
4.11 m |
4.11 m x 4.11 m |
|
Main Level |
Dining Room |
4.1 m |
3.4 m |
4.1 m x 3.4 m |
|
Main Level |
Kitchen |
3.99 m |
3.1 m |
3.99 m x 3.1 m |
|
Main Level |
Bedroom |
3.92 m |
3.56 m |
3.92 m x 3.56 m |
|
Main Level |
Bathroom |
2.91 m |
1.52 m |
2.91 m x 1.52 m |
Utilities
|
Cable
|
Installed |
|
Electricity
|
Installed |
|
Sewer
|
Installed |
https://www.realtor.ca/real-estate/28730309/996-1st-avenue-w-owen-sound-owen-sound
