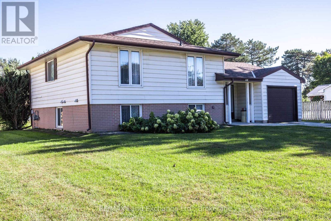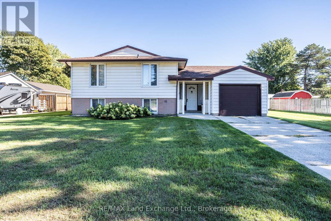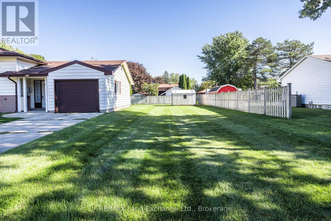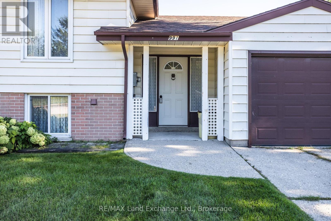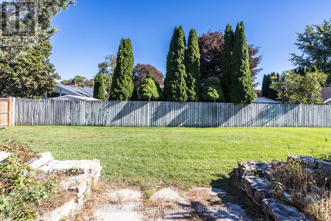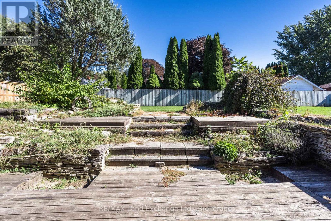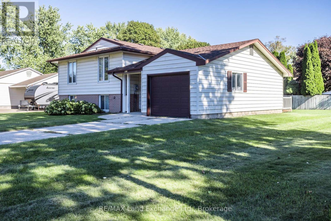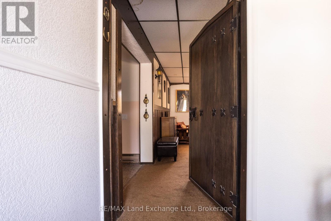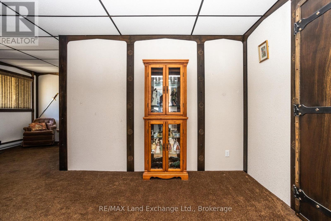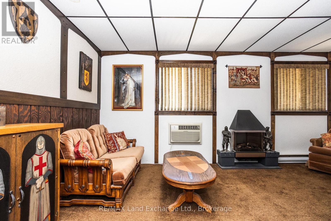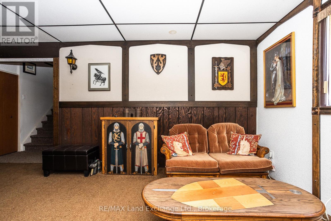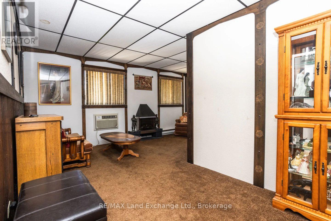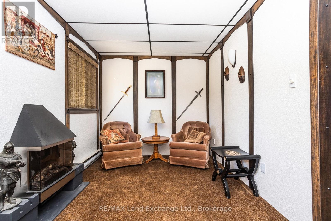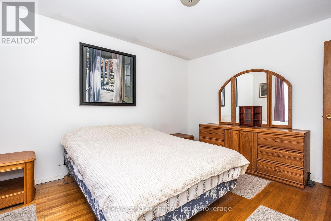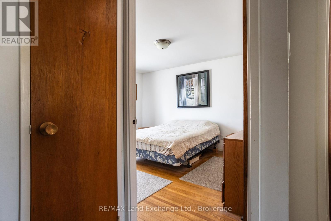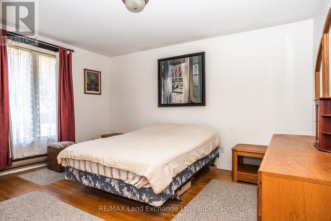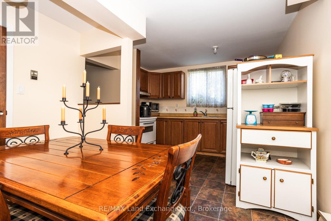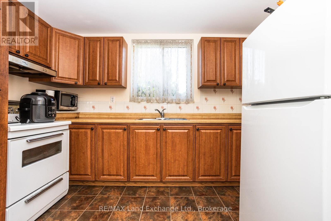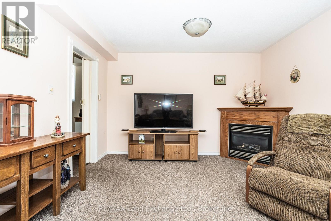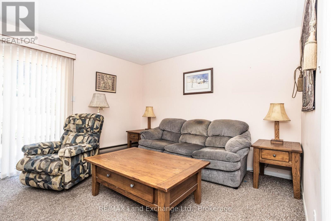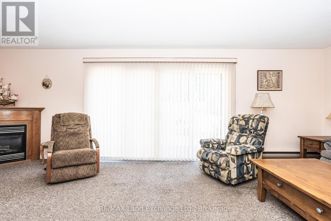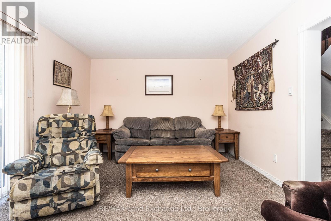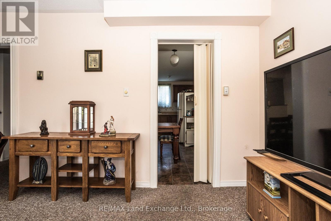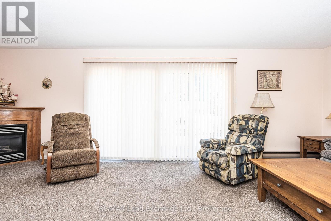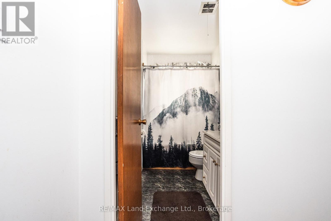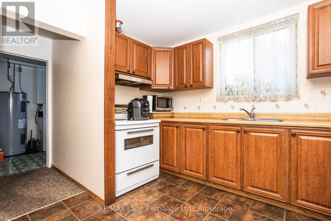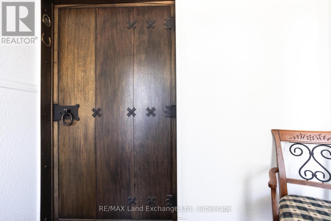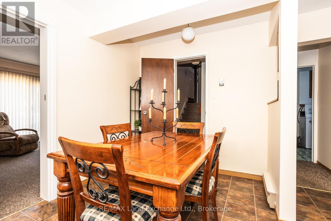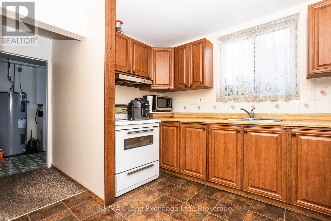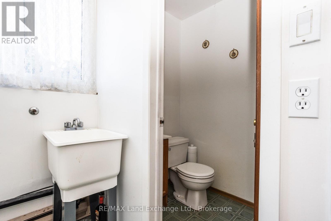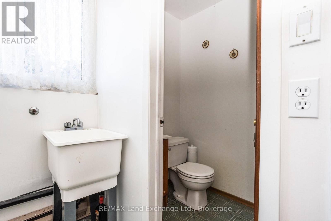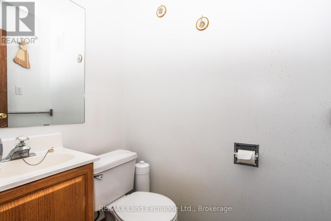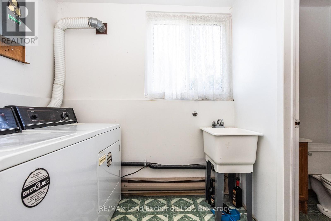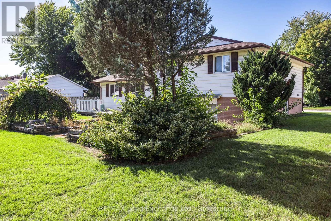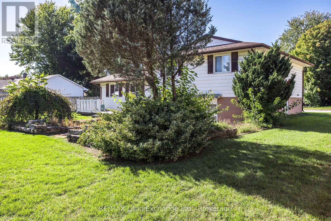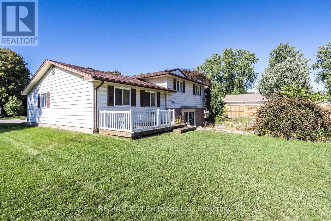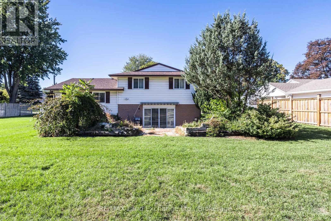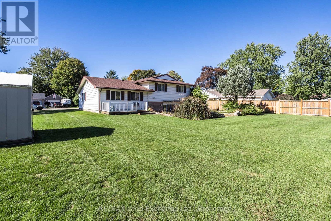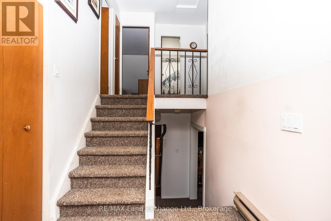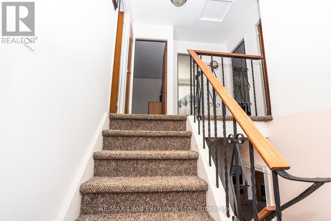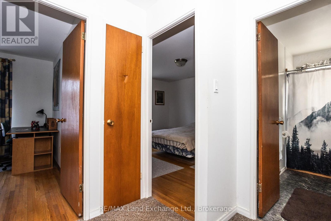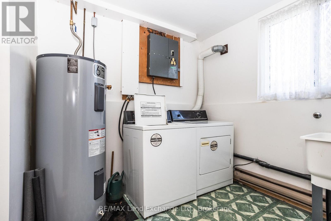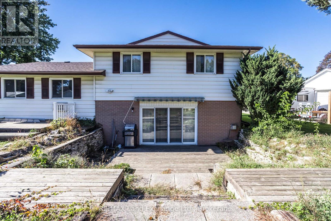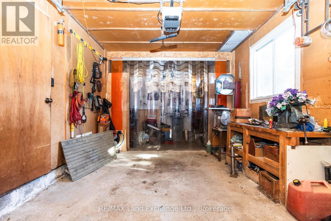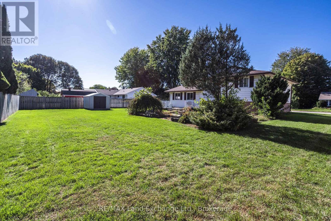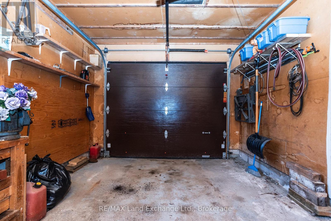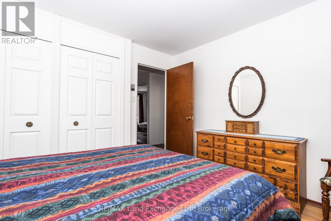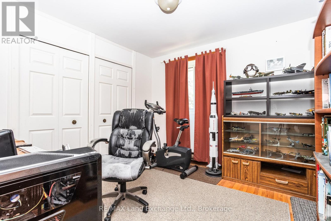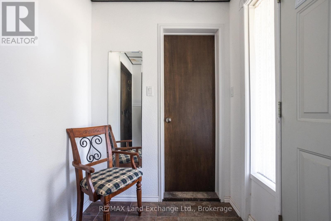4 Bedroom
2 Bathroom
700 - 1100 sqft
Raised Bungalow
Window Air Conditioner
Baseboard Heaters
$629,900
First time offered ! A lovely, well maintained, 4 bedroom family home on a huge Lot in a beautiful, mature area of town. This home features a walkout from the family room, attached garage with a small workshop, 4 large bedrooms. very close to shopping, the new pool and schools (id:41954)
Property Details
|
MLS® Number
|
X12435821 |
|
Property Type
|
Single Family |
|
Community Name
|
Saugeen Shores |
|
Amenities Near By
|
Place Of Worship, Hospital, Beach |
|
Community Features
|
Community Centre |
|
Parking Space Total
|
3 |
|
Structure
|
Deck, Patio(s), Shed |
Building
|
Bathroom Total
|
2 |
|
Bedrooms Above Ground
|
4 |
|
Bedrooms Total
|
4 |
|
Appliances
|
Garage Door Opener Remote(s), Water Heater, Barbeque, Dryer, Garage Door Opener, Storage Shed, Stove, Washer, Refrigerator |
|
Architectural Style
|
Raised Bungalow |
|
Basement Development
|
Finished |
|
Basement Features
|
Walk Out |
|
Basement Type
|
N/a (finished) |
|
Construction Style Attachment
|
Detached |
|
Cooling Type
|
Window Air Conditioner |
|
Exterior Finish
|
Aluminum Siding |
|
Foundation Type
|
Block, Concrete, Poured Concrete |
|
Half Bath Total
|
1 |
|
Heating Fuel
|
Electric |
|
Heating Type
|
Baseboard Heaters |
|
Stories Total
|
1 |
|
Size Interior
|
700 - 1100 Sqft |
|
Type
|
House |
|
Utility Water
|
Municipal Water |
Parking
Land
|
Acreage
|
No |
|
Fence Type
|
Fenced Yard |
|
Land Amenities
|
Place Of Worship, Hospital, Beach |
|
Sewer
|
Sanitary Sewer |
|
Size Depth
|
119 Ft ,7 In |
|
Size Frontage
|
99 Ft ,2 In |
|
Size Irregular
|
99.2 X 119.6 Ft |
|
Size Total Text
|
99.2 X 119.6 Ft |
|
Zoning Description
|
Residential R1 |
Rooms
| Level |
Type |
Length |
Width |
Dimensions |
|
Second Level |
Bathroom |
6 m |
9 m |
6 m x 9 m |
|
Second Level |
Primary Bedroom |
11.4 m |
13 m |
11.4 m x 13 m |
|
Second Level |
Bedroom 2 |
10.7 m |
9.4 m |
10.7 m x 9.4 m |
|
Second Level |
Bedroom 3 |
10.6 m |
10.7 m |
10.6 m x 10.7 m |
|
Second Level |
Bedroom 4 |
10.9 m |
11.2 m |
10.9 m x 11.2 m |
|
Lower Level |
Kitchen |
10.8 m |
16.8 m |
10.8 m x 16.8 m |
|
Lower Level |
Family Room |
23.8 m |
12 m |
23.8 m x 12 m |
|
Ground Level |
Sitting Room |
16 m |
14 m |
16 m x 14 m |
|
Ground Level |
Foyer |
8 m |
6 m |
8 m x 6 m |
Utilities
|
Electricity
|
Installed |
|
Sewer
|
Installed |
https://www.realtor.ca/real-estate/28932178/991-bricker-street-n-saugeen-shores-saugeen-shores
