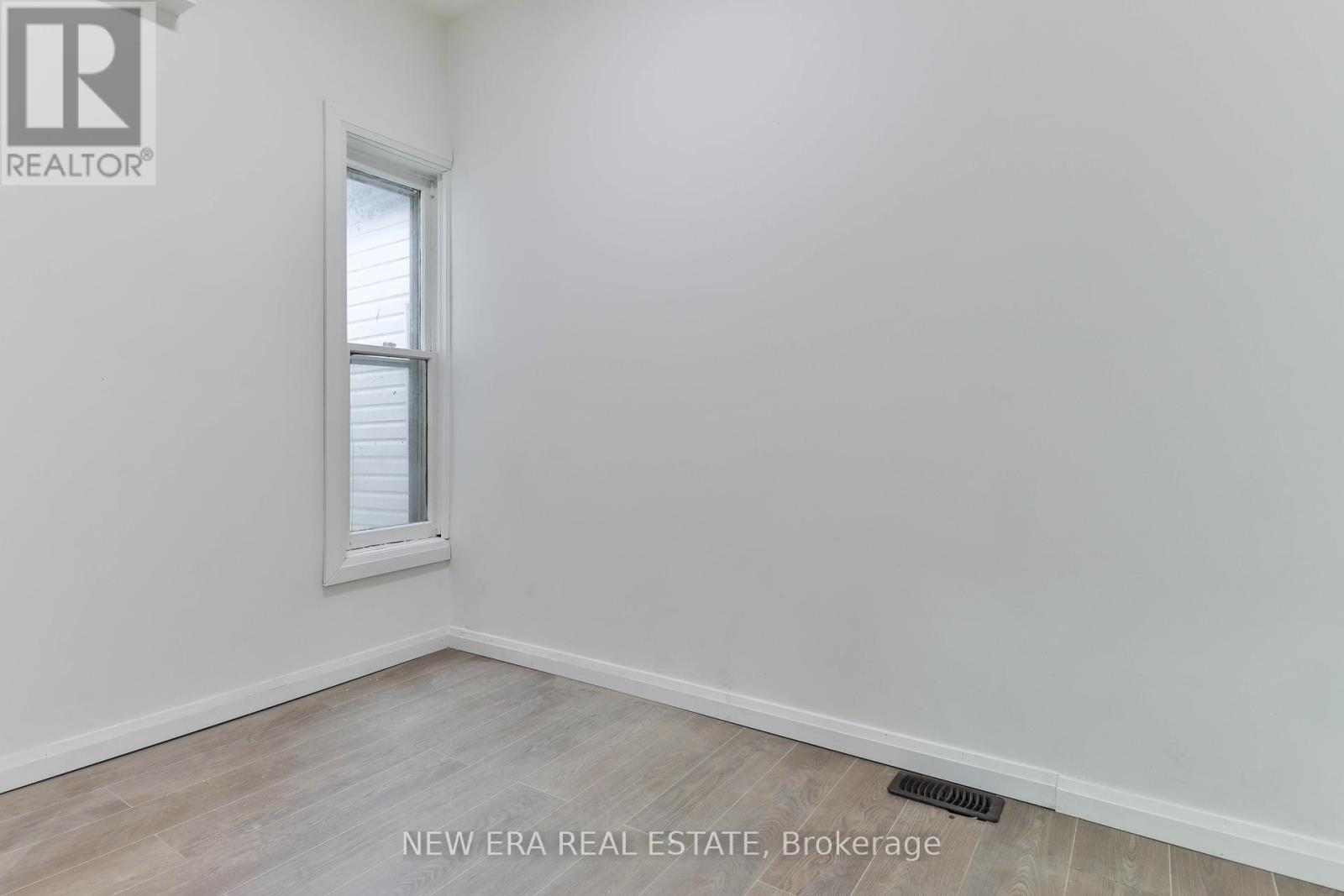3 Bedroom
3 Bathroom
1100 - 1500 sqft
Central Air Conditioning
Forced Air
$799,000
LOCATION! LOCATION! LOCATION! This recently renovated 3-bedroom freehold townhouse offers72 Hours Irrevocable,1,326 sq ft of living space (as per MPAC). This versatile mixed-use property offers endless potential for both residential or commercial use (as permitted). Located in a vibrant neighborhood surrounded by popular restaurants, cafés, schools, and parks. Don't miss the opportunity to own a property that blends charm, flexibility, and a prime location (id:41954)
Property Details
|
MLS® Number
|
W12209982 |
|
Property Type
|
Single Family |
|
Community Name
|
Dovercourt-Wallace Emerson-Junction |
Building
|
Bathroom Total
|
3 |
|
Bedrooms Above Ground
|
3 |
|
Bedrooms Total
|
3 |
|
Appliances
|
Dryer, Stove, Washer, Refrigerator |
|
Basement Development
|
Unfinished |
|
Basement Type
|
N/a (unfinished) |
|
Construction Style Attachment
|
Attached |
|
Cooling Type
|
Central Air Conditioning |
|
Exterior Finish
|
Vinyl Siding |
|
Foundation Type
|
Unknown |
|
Half Bath Total
|
1 |
|
Heating Fuel
|
Natural Gas |
|
Heating Type
|
Forced Air |
|
Stories Total
|
2 |
|
Size Interior
|
1100 - 1500 Sqft |
|
Type
|
Row / Townhouse |
|
Utility Water
|
Municipal Water |
Parking
Land
|
Acreage
|
No |
|
Sewer
|
Sanitary Sewer |
|
Size Depth
|
88 Ft |
|
Size Frontage
|
12 Ft |
|
Size Irregular
|
12 X 88 Ft |
|
Size Total Text
|
12 X 88 Ft |
Rooms
| Level |
Type |
Length |
Width |
Dimensions |
|
Lower Level |
Recreational, Games Room |
3.47 m |
7.01 m |
3.47 m x 7.01 m |
|
Main Level |
Great Room |
3.47 m |
8.96 m |
3.47 m x 8.96 m |
|
Main Level |
Kitchen |
2.84 m |
5.33 m |
2.84 m x 5.33 m |
|
Upper Level |
Primary Bedroom |
3.47 m |
6.55 m |
3.47 m x 6.55 m |
|
Upper Level |
Bedroom 2 |
2.13 m |
2.89 m |
2.13 m x 2.89 m |
|
Upper Level |
Bedroom 3 |
2.81 m |
6.01 m |
2.81 m x 6.01 m |
https://www.realtor.ca/real-estate/28445596/990-dovercourt-road-toronto-dovercourt-wallace-emerson-junction-dovercourt-wallace-emerson-junction































