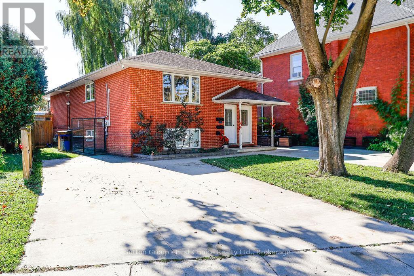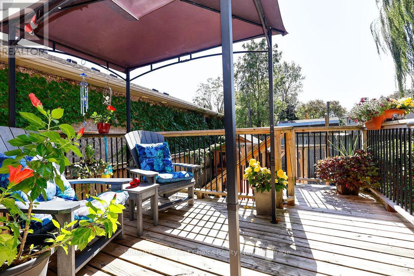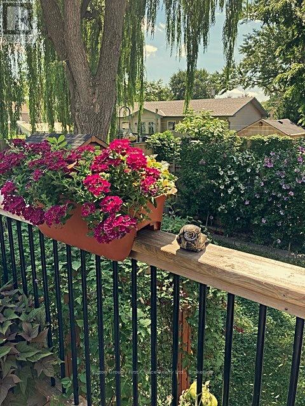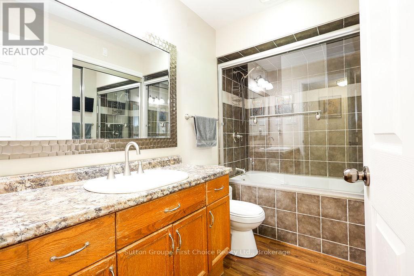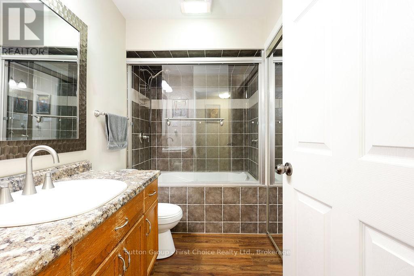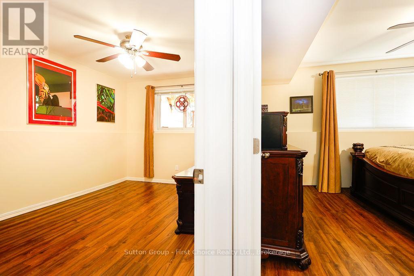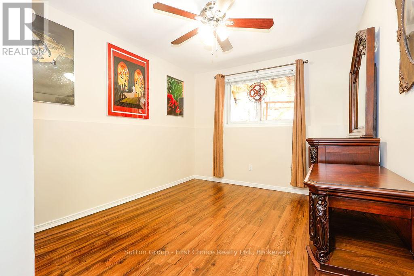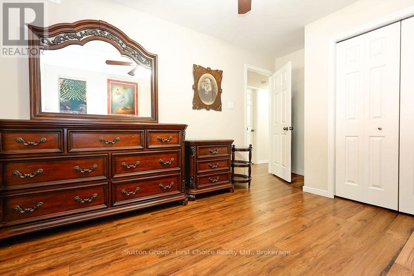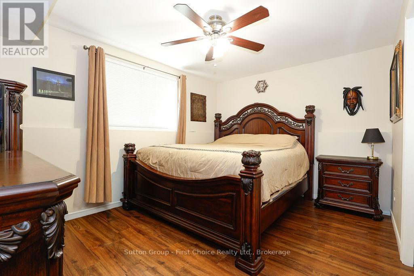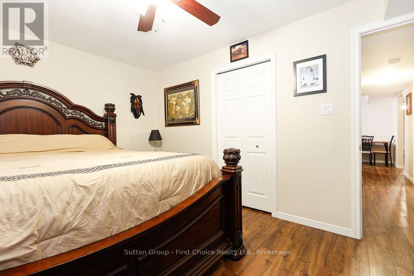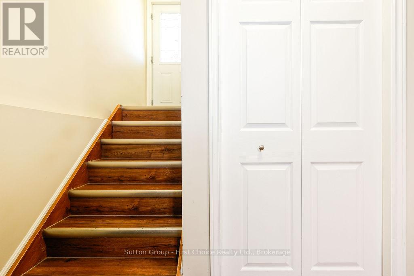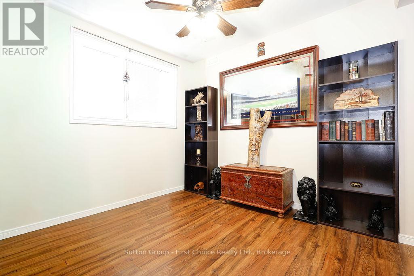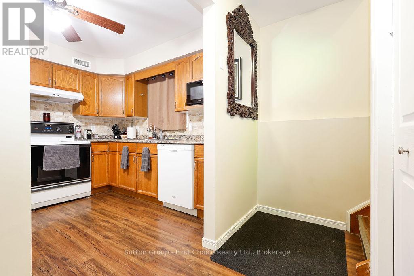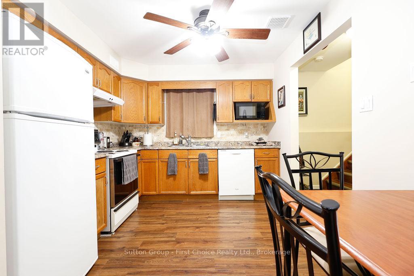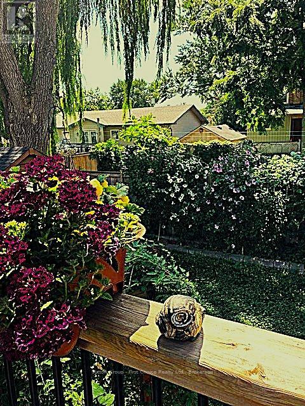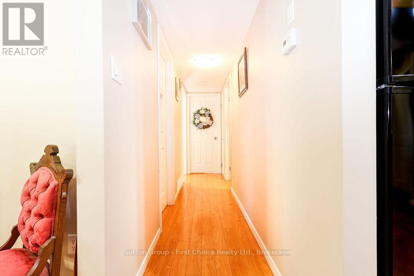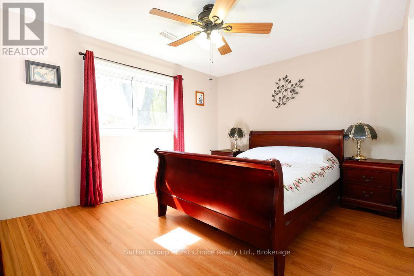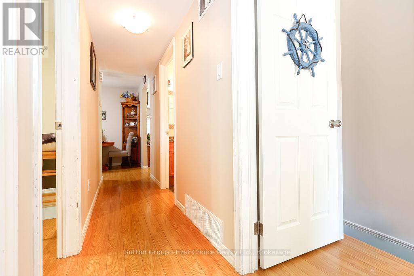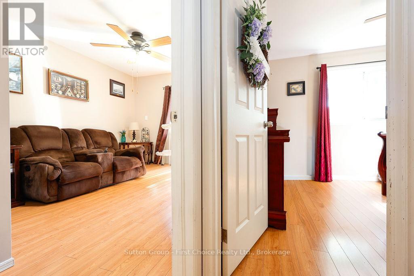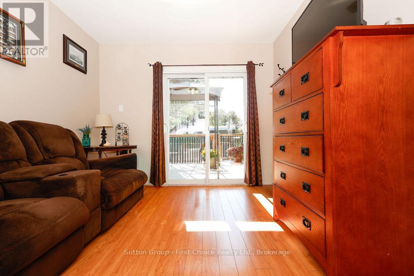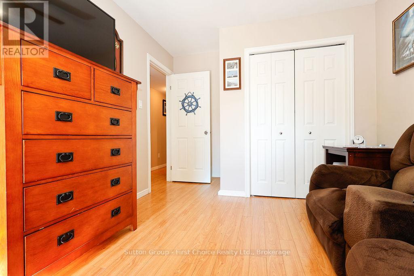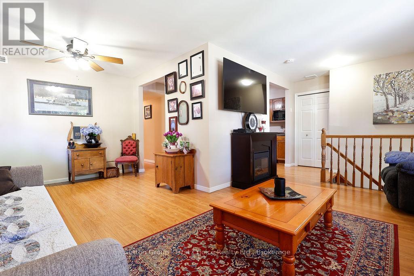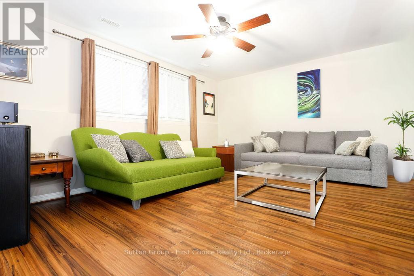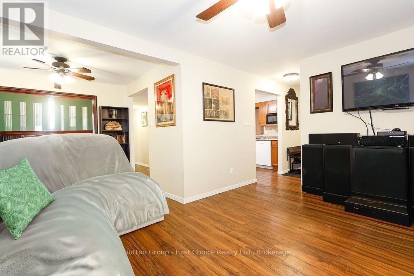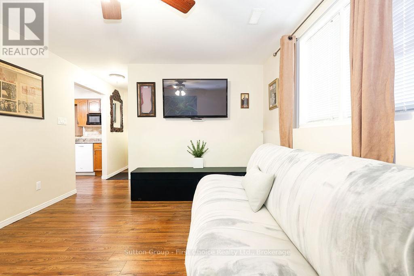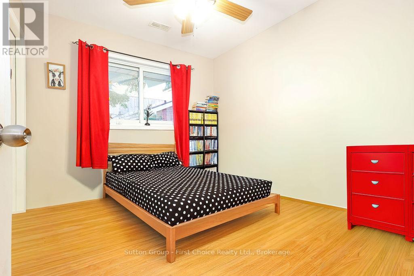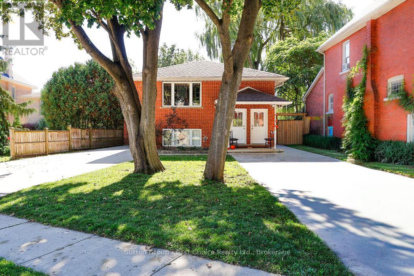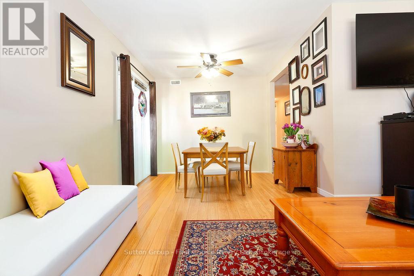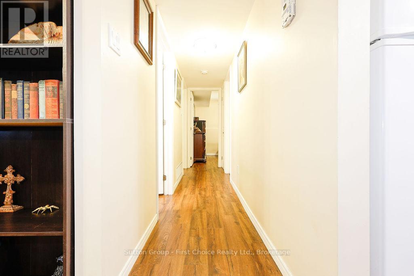6 Bedroom
2 Bathroom
2000 - 2500 sqft
Raised Bungalow
Central Air Conditioning
Forced Air
$819,000
Upgrades since 2015 include separate sheds, gutter guards, deck, fenced yard, updated security system, new flooring, safe & sound insulation, gas furnaces & A/C, hardwired smoke & CO detectors, owned water heaters, several newer windows & doors, updated light fixtures, whirlpool tub in lower unit, water softener in upper unit, range hoods, and a pet elevator. (id:41954)
Property Details
|
MLS® Number
|
X12435784 |
|
Property Type
|
Multi-family |
|
Community Name
|
Stratford |
|
Amenities Near By
|
Hospital, Park, Public Transit, Schools |
|
Parking Space Total
|
6 |
|
Structure
|
Shed |
Building
|
Bathroom Total
|
2 |
|
Bedrooms Above Ground
|
6 |
|
Bedrooms Total
|
6 |
|
Age
|
31 To 50 Years |
|
Amenities
|
Separate Heating Controls, Separate Electricity Meters |
|
Appliances
|
Water Heater, Water Softener, Water Meter, Blinds, Dishwasher |
|
Architectural Style
|
Raised Bungalow |
|
Basement Features
|
Apartment In Basement |
|
Basement Type
|
N/a |
|
Construction Status
|
Insulation Upgraded |
|
Cooling Type
|
Central Air Conditioning |
|
Exterior Finish
|
Brick |
|
Fire Protection
|
Security System, Smoke Detectors |
|
Foundation Type
|
Poured Concrete |
|
Heating Fuel
|
Natural Gas |
|
Heating Type
|
Forced Air |
|
Stories Total
|
1 |
|
Size Interior
|
2000 - 2500 Sqft |
|
Type
|
Duplex |
|
Utility Water
|
Municipal Water, Artesian Well |
Parking
Land
|
Acreage
|
No |
|
Fence Type
|
Fully Fenced, Fenced Yard |
|
Land Amenities
|
Hospital, Park, Public Transit, Schools |
|
Sewer
|
Sanitary Sewer |
|
Size Irregular
|
57.2 X 83.7 Acre |
|
Size Total Text
|
57.2 X 83.7 Acre |
|
Zoning Description
|
R2 |
Rooms
| Level |
Type |
Length |
Width |
Dimensions |
|
Lower Level |
Kitchen |
4.1402 m |
3.2004 m |
4.1402 m x 3.2004 m |
|
Lower Level |
Bathroom |
2.8702 m |
1.3716 m |
2.8702 m x 1.3716 m |
|
Lower Level |
Bedroom |
4.1402 m |
3.2004 m |
4.1402 m x 3.2004 m |
|
Lower Level |
Bedroom 2 |
4.1656 m |
2.8448 m |
4.1656 m x 2.8448 m |
|
Lower Level |
Bedroom 3 |
3.1242 m |
2.8448 m |
3.1242 m x 2.8448 m |
|
Lower Level |
Utility Room |
2.8702 m |
1.27 m |
2.8702 m x 1.27 m |
|
Lower Level |
Living Room |
5.0038 m |
3.6068 m |
5.0038 m x 3.6068 m |
|
Lower Level |
Dining Room |
2.8956 m |
2.794 m |
2.8956 m x 2.794 m |
|
Upper Level |
Living Room |
6.5278 m |
3.7592 m |
6.5278 m x 3.7592 m |
|
Upper Level |
Dining Room |
2.9972 m |
2.5146 m |
2.9972 m x 2.5146 m |
|
Upper Level |
Kitchen |
3.0988 m |
2.7686 m |
3.0988 m x 2.7686 m |
|
Upper Level |
Bathroom |
3.0226 m |
1.6002 m |
3.0226 m x 1.6002 m |
|
Upper Level |
Bedroom |
4.191 m |
3.2766 m |
4.191 m x 3.2766 m |
|
Upper Level |
Bedroom 2 |
4.2418 m |
3.0226 m |
4.2418 m x 3.0226 m |
|
Upper Level |
Bedroom 3 |
3.0988 m |
2.7686 m |
3.0988 m x 2.7686 m |
|
Upper Level |
Utility Room |
3.0226 m |
1 m |
3.0226 m x 1 m |
Utilities
|
Cable
|
Available |
|
Electricity
|
Installed |
|
Sewer
|
Installed |
https://www.realtor.ca/real-estate/28932102/99-west-gore-street-stratford-stratford
