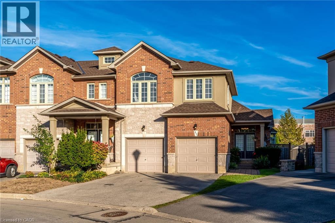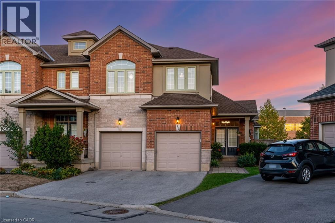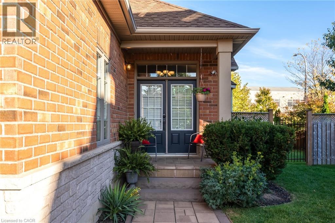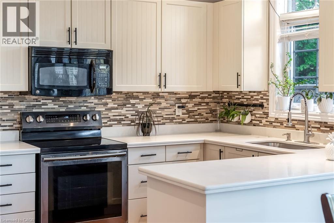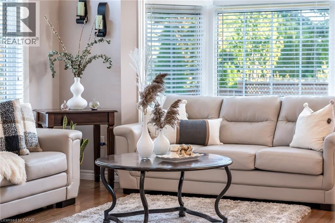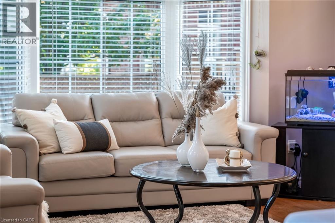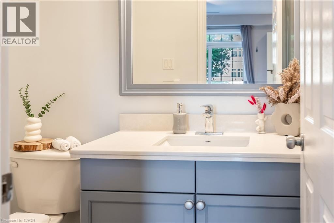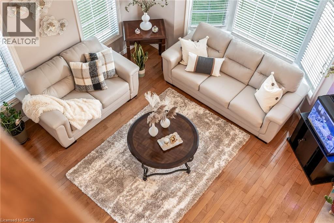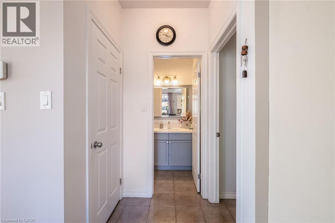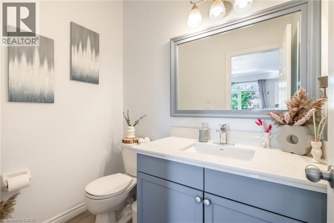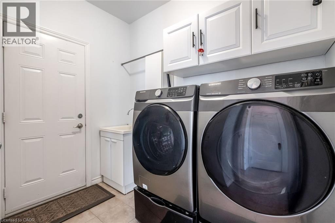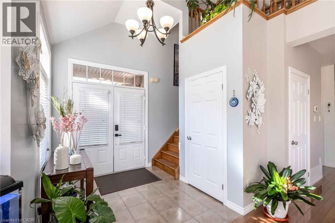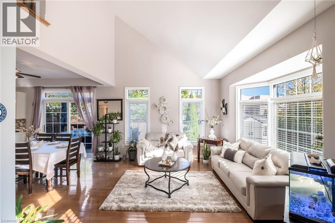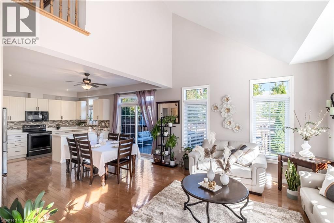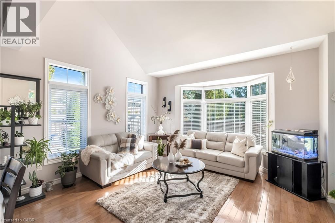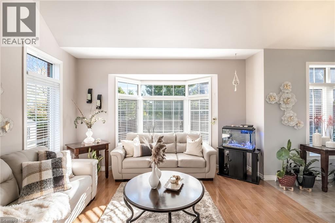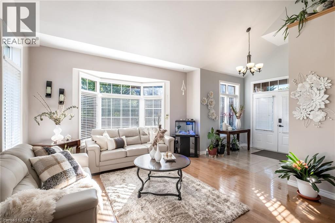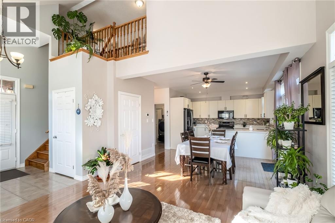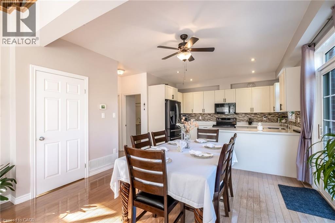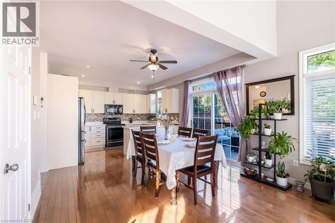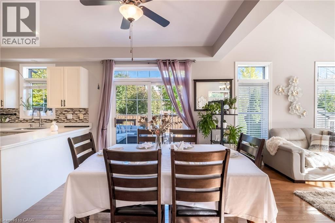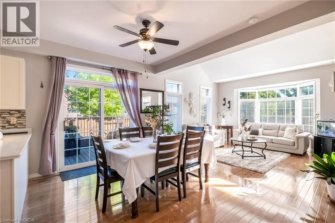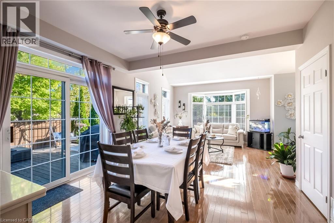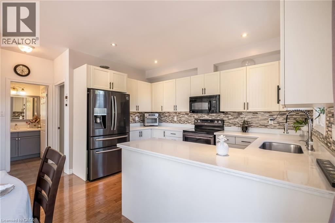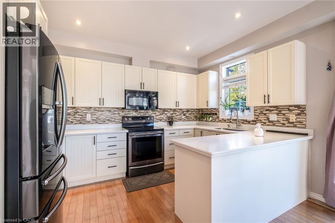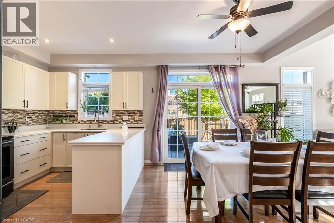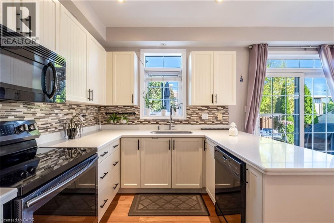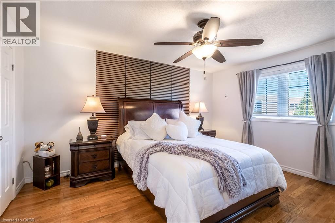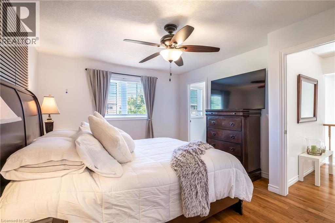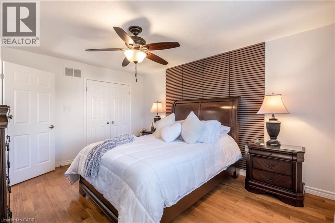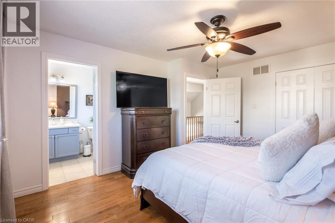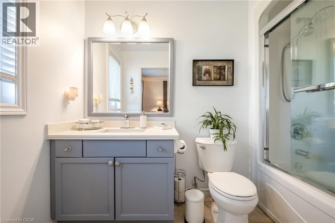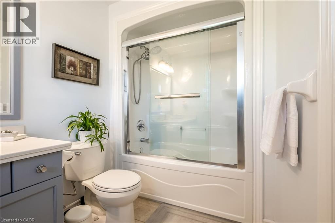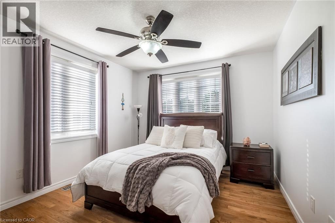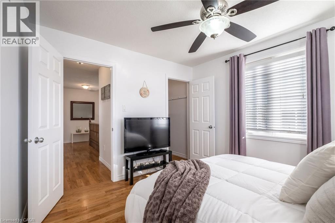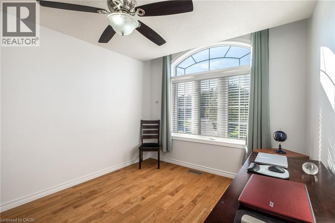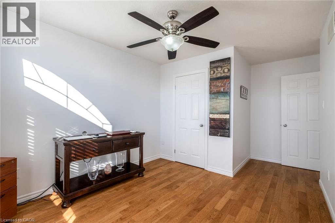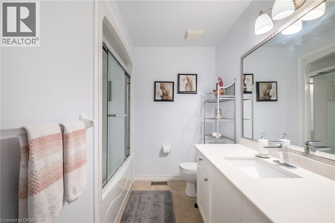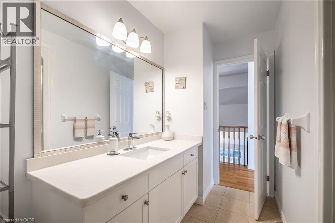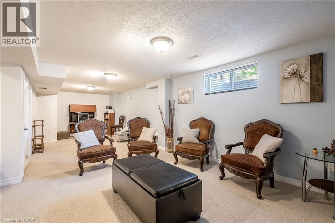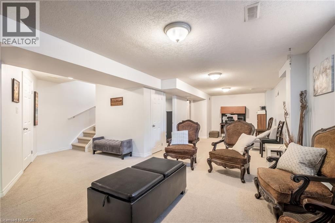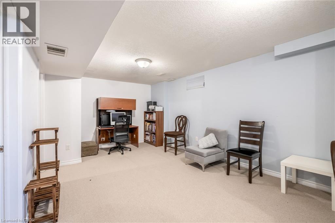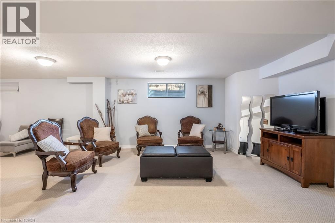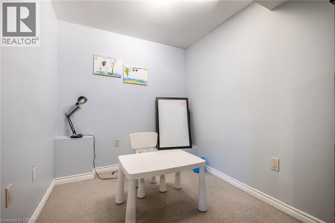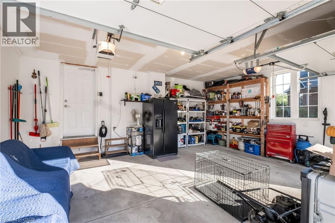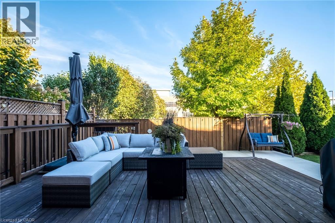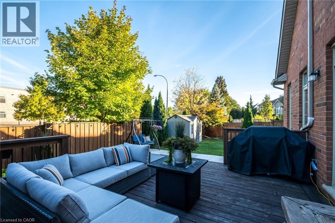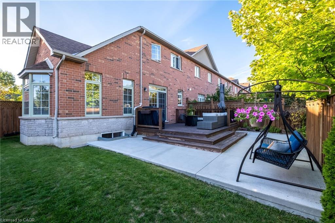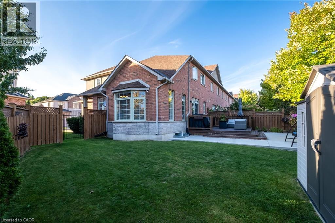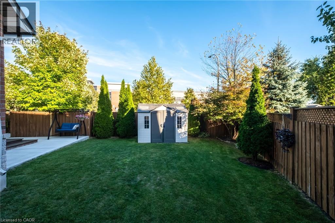99 Panabaker Drive Unit# 37 Hamilton, Ontario L9G 0A3
$799,900Maintenance,
$154.87 Monthly
Maintenance,
$154.87 MonthlyRarely offered in prime Ancaster neighbourhood —this condo townhouse truly stands out. Enjoy a fully upgraded kitchen with breakfast bar, hardwood floors on both main and second levels, and stylish bathroom updates featuring modern vanities and sleek sliding doors. The primary bedroom offers a spacious walk-in closet and comfortably fits a king-sized bed. Step outside to your private backyard oasis complete with an added deck, perfect for entertaining. A rare 2-car garage plus 2 driveway spaces provides exceptional parking convenience. The home is secured with a full smart security system, including cameras you can access right from your phone. Low maintenance fees make this an incredible opportunity to own a turnkey home in a sought-after location, close to schools, shopping, parks, and highway access. (id:41954)
Property Details
| MLS® Number | 40777376 |
| Property Type | Single Family |
| Amenities Near By | Hospital, Park, Schools |
| Community Features | School Bus |
| Features | Southern Exposure, Automatic Garage Door Opener |
| Parking Space Total | 4 |
Building
| Bathroom Total | 3 |
| Bedrooms Above Ground | 3 |
| Bedrooms Below Ground | 1 |
| Bedrooms Total | 4 |
| Appliances | Dishwasher, Microwave, Refrigerator, Stove, Window Coverings |
| Basement Development | Finished |
| Basement Type | Full (finished) |
| Constructed Date | 2006 |
| Construction Style Attachment | Attached |
| Cooling Type | Central Air Conditioning |
| Exterior Finish | Brick |
| Fire Protection | Smoke Detectors, Security System |
| Foundation Type | Brick |
| Half Bath Total | 1 |
| Heating Fuel | Natural Gas |
| Heating Type | Forced Air |
| Size Interior | 2295 Sqft |
| Type | Row / Townhouse |
| Utility Water | Municipal Water |
Parking
| Attached Garage |
Land
| Acreage | No |
| Land Amenities | Hospital, Park, Schools |
| Sewer | Municipal Sewage System |
| Size Total Text | Unknown |
| Zoning Description | Rm4-492 |
Rooms
| Level | Type | Length | Width | Dimensions |
|---|---|---|---|---|
| Second Level | 4pc Bathroom | 10'1'' x 6'12'' | ||
| Second Level | 4pc Bathroom | 5'9'' x 8'9'' | ||
| Second Level | Bedroom | 10'0'' x 10'11'' | ||
| Second Level | Bedroom | 9'8'' x 14'11'' | ||
| Second Level | Primary Bedroom | 11'7'' x 13'8'' | ||
| Basement | Bedroom | 8'1'' x 9'8'' | ||
| Basement | Office | 10'3'' x 9'8'' | ||
| Basement | Family Room | 31'7'' x 21'7'' | ||
| Main Level | 2pc Bathroom | 6'10'' x 4'10'' | ||
| Main Level | Living Room | 13'10'' x 13'11'' | ||
| Main Level | Dining Room | 9'10'' x 14'0'' | ||
| Main Level | Laundry Room | 8'6'' x 8'11'' | ||
| Main Level | Kitchen | 9'7'' x 14'1'' |
https://www.realtor.ca/real-estate/28966333/99-panabaker-drive-unit-37-hamilton
Interested?
Contact us for more information
