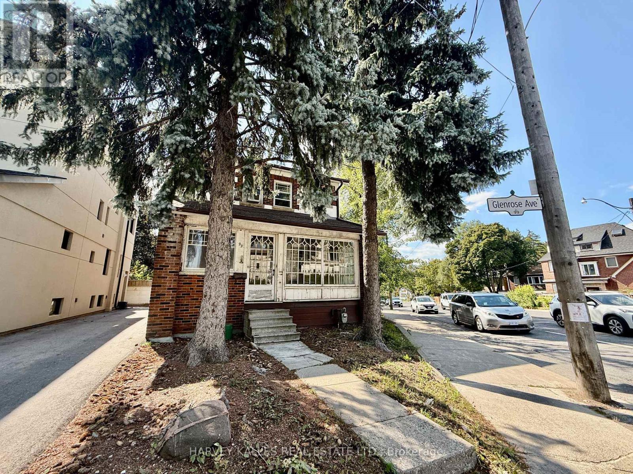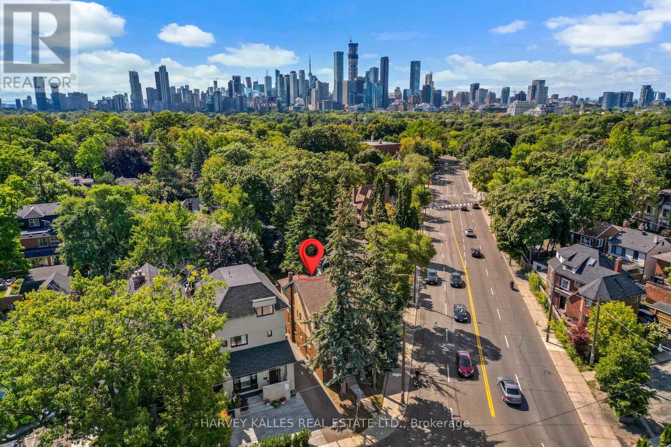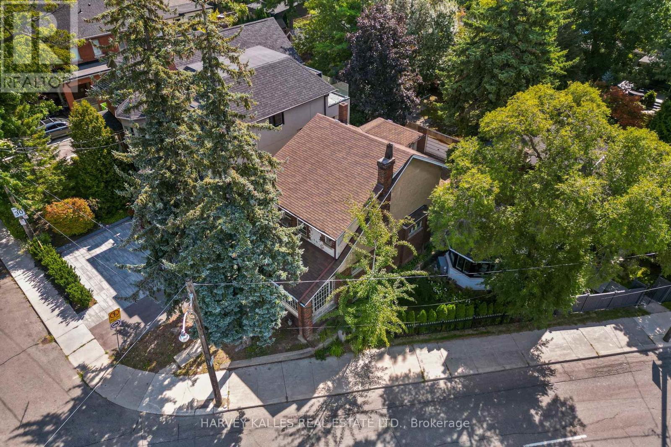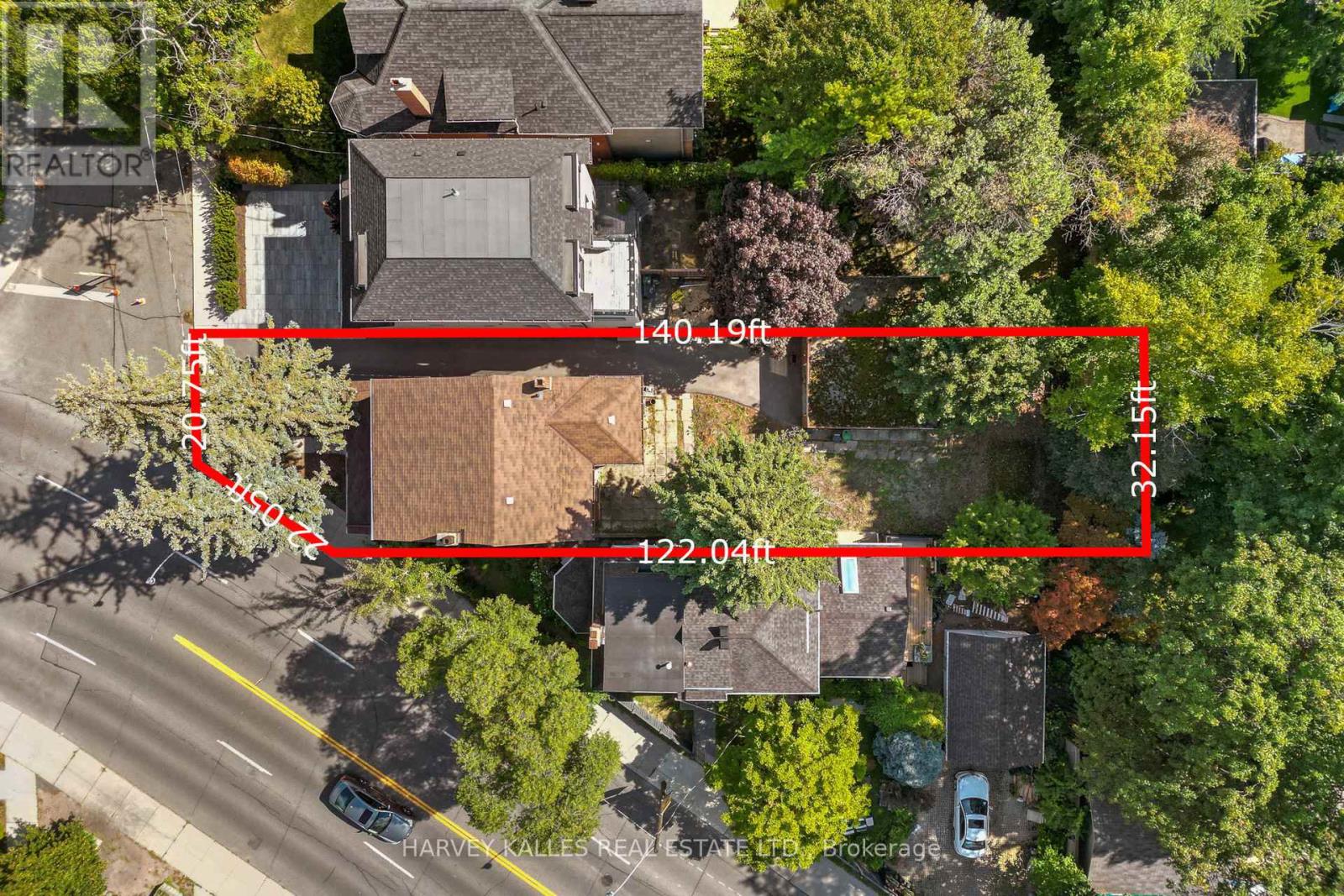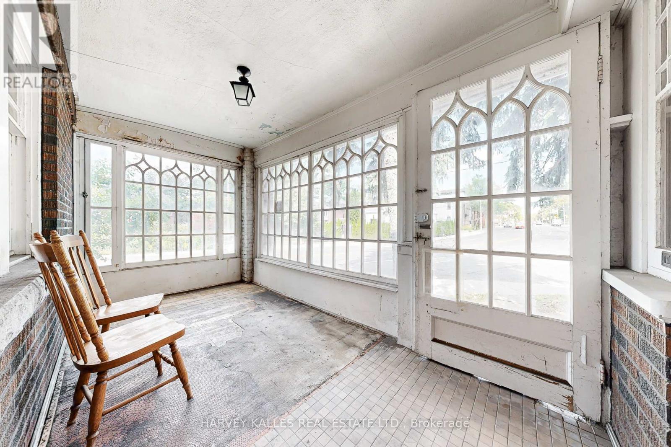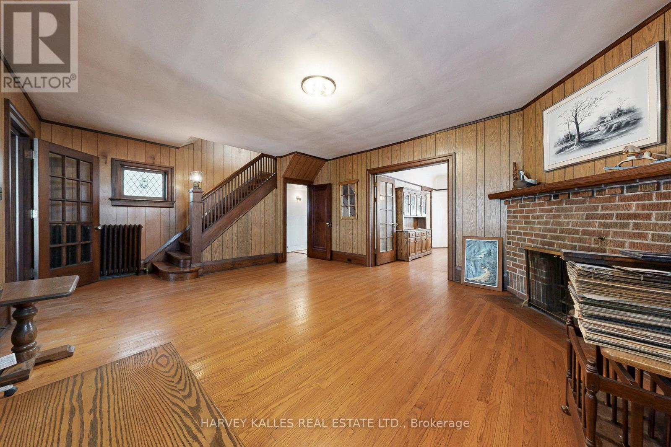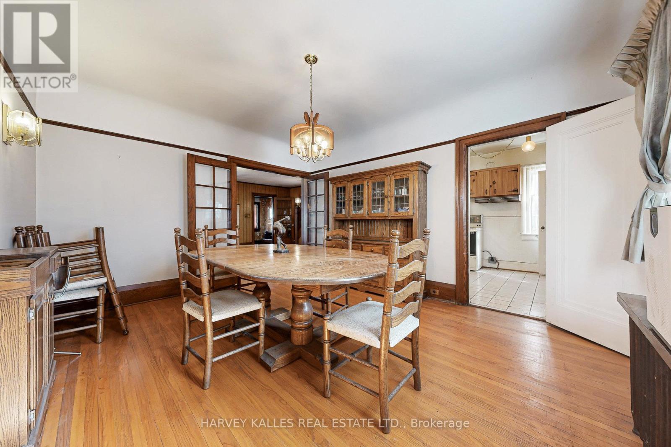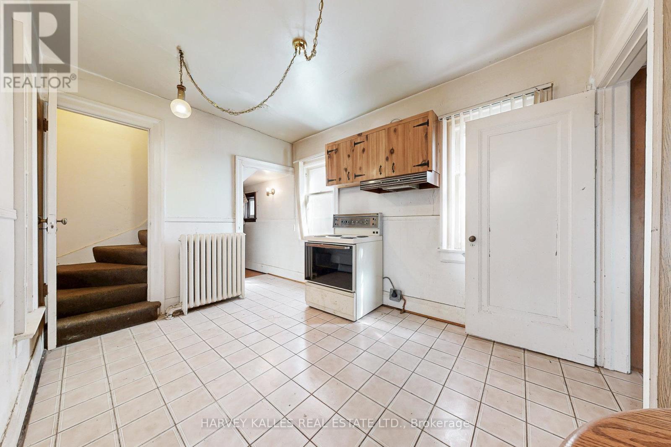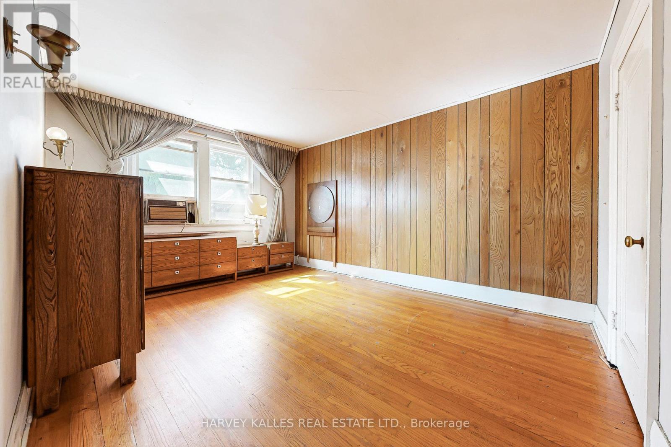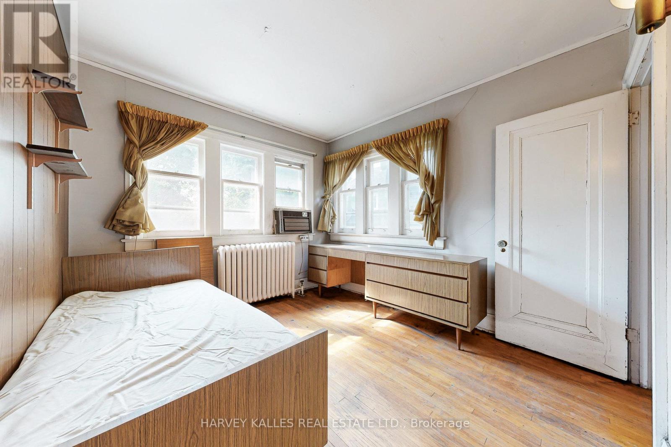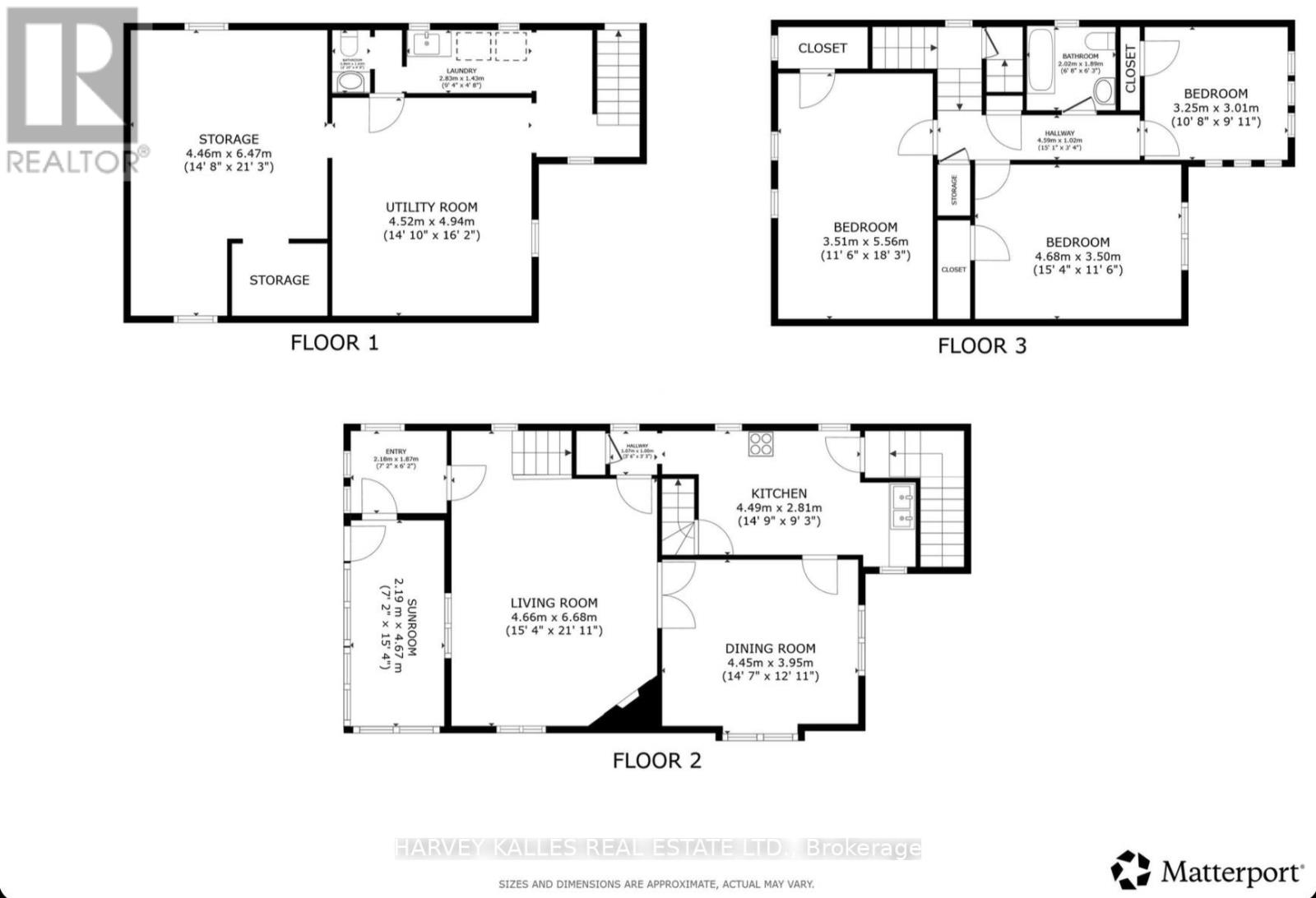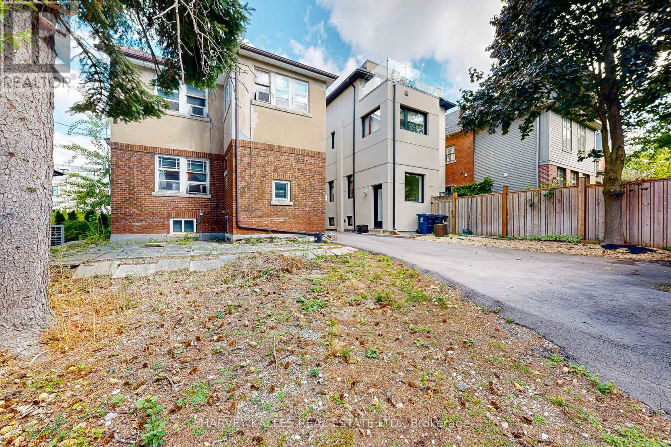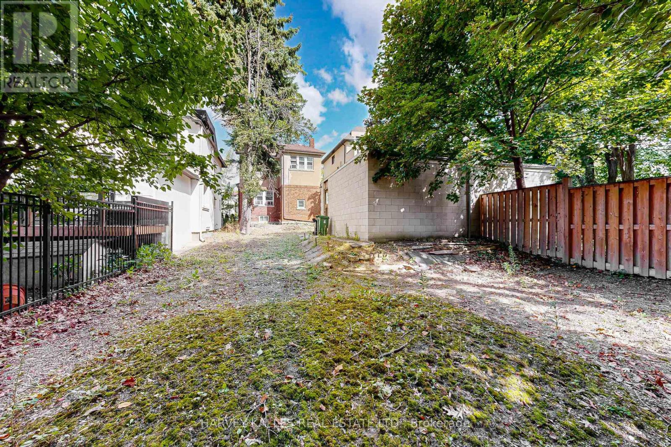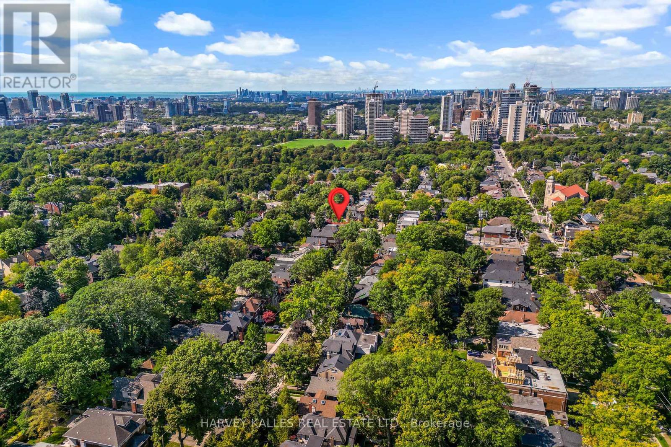3 Bedroom
2 Bathroom
1500 - 2000 sqft
Fireplace
Window Air Conditioner
Radiant Heat
$1,650,000
Priced to Sell - finally an Opportunity in Rosedale Moore Park offered at far below MPAC's AVM market value. Dream it all with this solid double-brick home on one of the most desirable streets in the neighbourhood. Truly a rare chance to secure a property in a location where value is defined by the community and surrounded by multi-million dollar residences. This original home is offered as is, where is - not perfect, but a true blank canvas for architects, builders, or visionaries to design a custom residence. Here, you'll be steps from ravines with walking trails, tree-lined streets, top-ranked schools, and convenient transit, just minutes to downtown. Inside, character details nod to its storied past, including a rare back staircase, stained-glass windows, solid wood trims and front door, coved ceiling, glass pane French doors, and hardwood floors throughout. Zoning by-law allows for various dwelling types and construction up to 12m in height and 7,500 sq. ft., with potential for a carriage house at the rear. Whether fully restored to its historical beauty, reimagined with contemporary design, or developed into a brand-new landmark home, this property represents Incredible Value and Endless Potential in one of Toronto's most coveted neighbourhoods. (id:41954)
Property Details
|
MLS® Number
|
C12442345 |
|
Property Type
|
Single Family |
|
Community Name
|
Rosedale-Moore Park |
|
Equipment Type
|
Water Heater |
|
Parking Space Total
|
2 |
|
Rental Equipment Type
|
Water Heater |
|
Structure
|
Porch |
Building
|
Bathroom Total
|
2 |
|
Bedrooms Above Ground
|
3 |
|
Bedrooms Total
|
3 |
|
Basement Development
|
Unfinished |
|
Basement Features
|
Separate Entrance |
|
Basement Type
|
N/a (unfinished) |
|
Construction Style Attachment
|
Detached |
|
Cooling Type
|
Window Air Conditioner |
|
Exterior Finish
|
Brick, Stucco |
|
Fireplace Present
|
Yes |
|
Flooring Type
|
Hardwood, Tile |
|
Foundation Type
|
Brick |
|
Heating Fuel
|
Natural Gas |
|
Heating Type
|
Radiant Heat |
|
Stories Total
|
2 |
|
Size Interior
|
1500 - 2000 Sqft |
|
Type
|
House |
|
Utility Water
|
Municipal Water |
Parking
Land
|
Acreage
|
No |
|
Sewer
|
Sanitary Sewer |
|
Size Depth
|
140 Ft |
|
Size Frontage
|
32 Ft |
|
Size Irregular
|
32 X 140 Ft |
|
Size Total Text
|
32 X 140 Ft |
|
Zoning Description
|
R(u4;d0.6*953) |
Rooms
| Level |
Type |
Length |
Width |
Dimensions |
|
Second Level |
Bathroom |
2.02 m |
1.89 m |
2.02 m x 1.89 m |
|
Second Level |
Bedroom |
5.56 m |
3.51 m |
5.56 m x 3.51 m |
|
Second Level |
Bedroom 2 |
4.68 m |
3.5 m |
4.68 m x 3.5 m |
|
Second Level |
Bedroom 3 |
3.25 m |
3.01 m |
3.25 m x 3.01 m |
|
Basement |
Laundry Room |
2.83 m |
1.43 m |
2.83 m x 1.43 m |
|
Basement |
Recreational, Games Room |
4.94 m |
4.52 m |
4.94 m x 4.52 m |
|
Basement |
Games Room |
6.47 m |
4.46 m |
6.47 m x 4.46 m |
|
Ground Level |
Sunroom |
4.67 m |
2.19 m |
4.67 m x 2.19 m |
|
Ground Level |
Mud Room |
2.18 m |
1.87 m |
2.18 m x 1.87 m |
|
Ground Level |
Living Room |
6.68 m |
4.66 m |
6.68 m x 4.66 m |
|
Ground Level |
Dining Room |
3.95 m |
4.45 m |
3.95 m x 4.45 m |
|
Ground Level |
Kitchen |
4.49 m |
2.81 m |
4.49 m x 2.81 m |
https://www.realtor.ca/real-estate/28946689/99-glenrose-avenue-toronto-rosedale-moore-park-rosedale-moore-park
