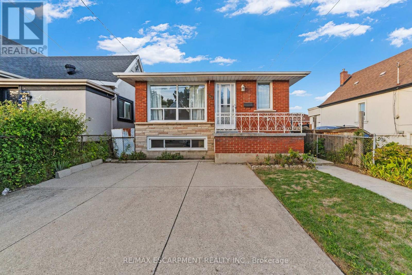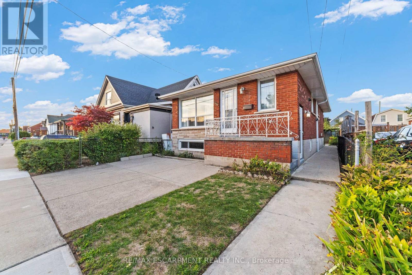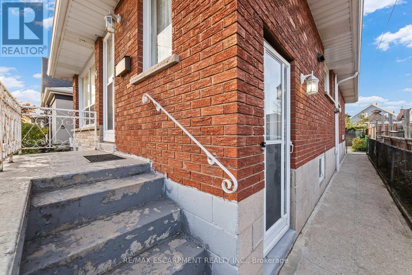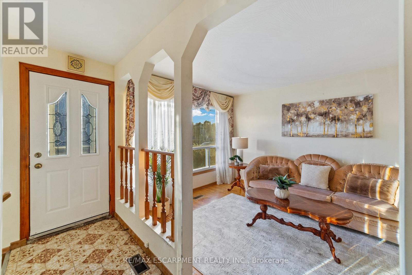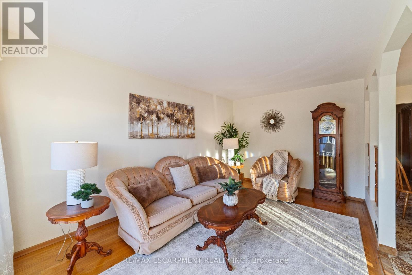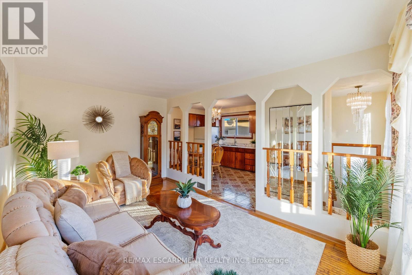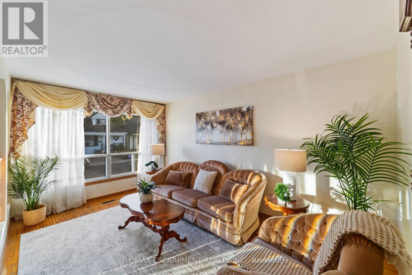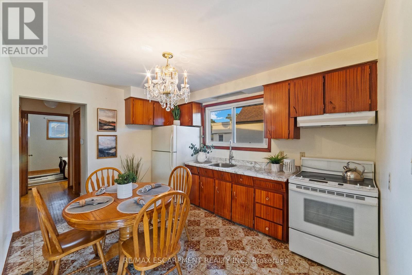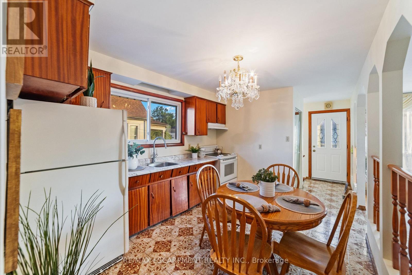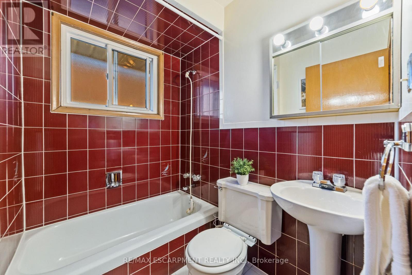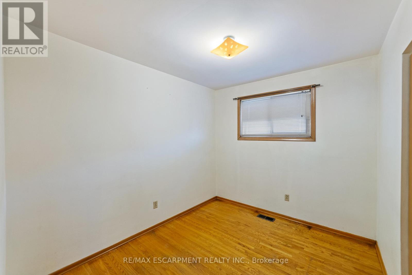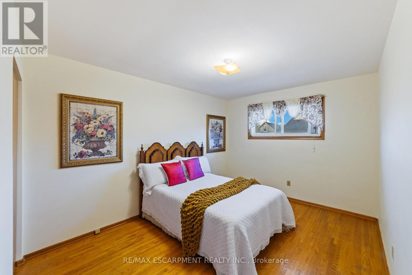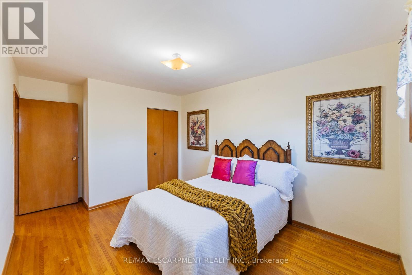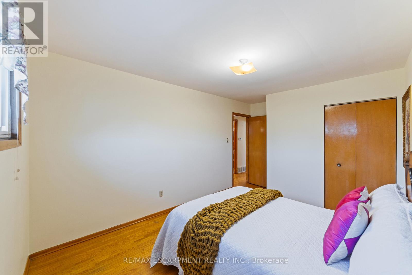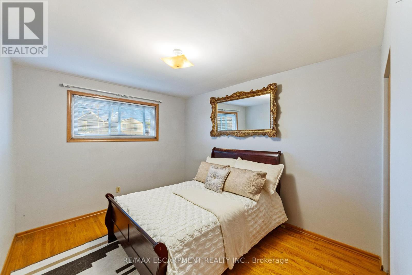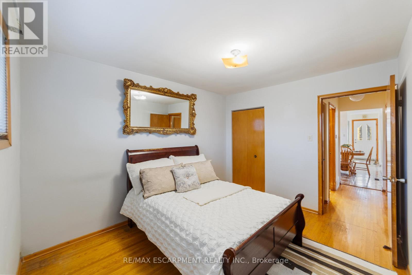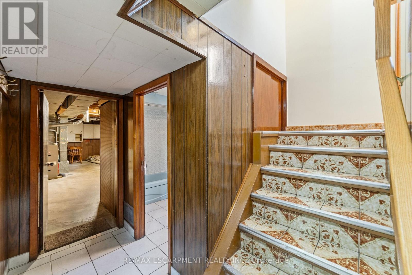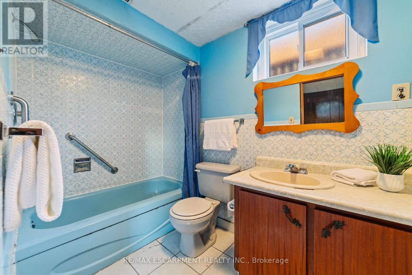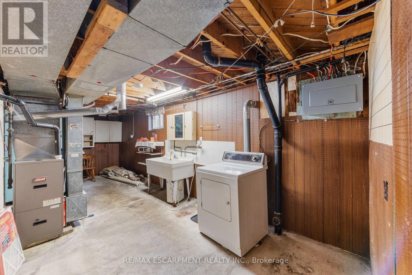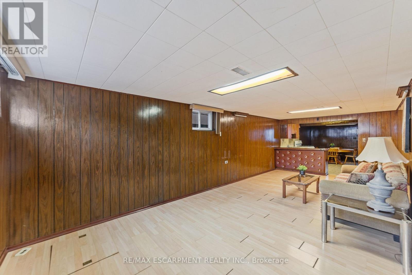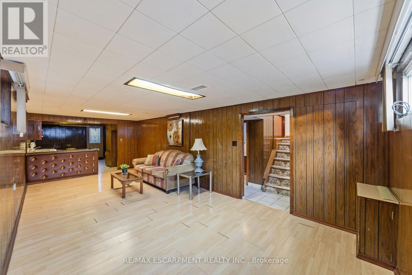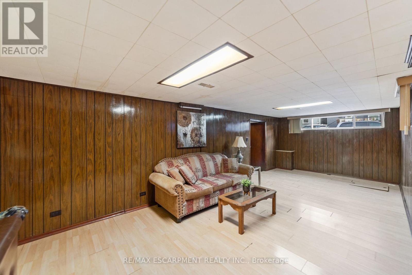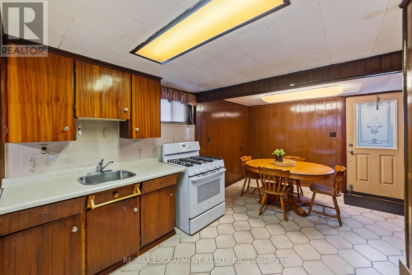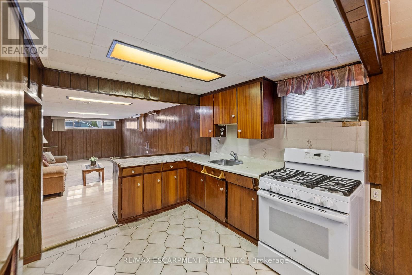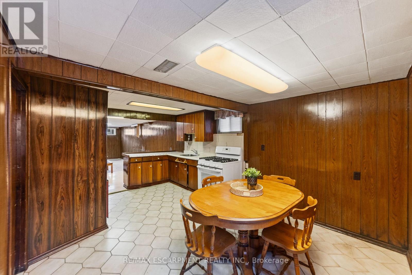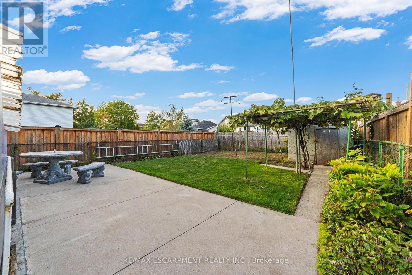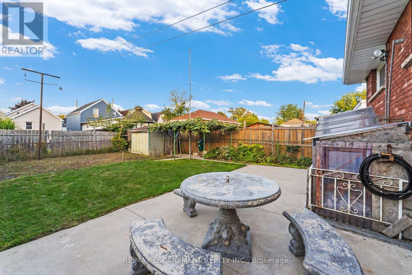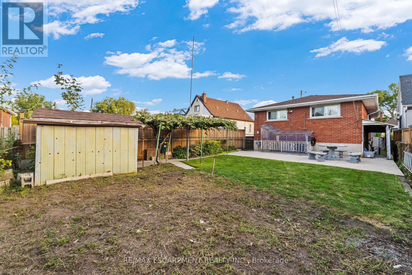3 Bedroom
2 Bathroom
700 - 1100 sqft
Bungalow
Central Air Conditioning
Forced Air
$549,900
Discover this charming, well-maintained brick bungalow in the heart of the trendy Crown Point community! Perfect for families, investors or those seeking an ideal in-law suite, this one-owner gem offers versatility and comfort. The main level boasts a spacious living room, a bright eat-in kitchen, a modern 4-piece bathroom and three generously sized bedrooms. The fully finished lower level, with its own separate entrance features a second 4-piece bathroom, a versatile recreation room and a kitchen and dining areaideal for extended family or rental income potential. Step outside to a private backyard oasis, perfect for family gatherings or quiet relaxation. The rare side-by-side two-car driveway adds convenience and value. Nestled steps from Ottawa Streets vibrant blend of boutique shops, trendy fashion and diverse dining, this home is also within walking distance to schools, parks and The Centre on Barton for all your daily needs. With quick highway access, this location offers unmatched convenience for modern living. Dont miss this move in ready bungalow in one of the citys most sought after neighbourhoods! RSA. (id:41954)
Property Details
|
MLS® Number
|
X12443953 |
|
Property Type
|
Single Family |
|
Community Name
|
Crown Point |
|
Amenities Near By
|
Hospital, Park, Place Of Worship, Public Transit |
|
Community Features
|
Community Centre |
|
Equipment Type
|
Water Heater |
|
Features
|
Carpet Free |
|
Parking Space Total
|
2 |
|
Rental Equipment Type
|
Water Heater |
|
Structure
|
Shed |
Building
|
Bathroom Total
|
2 |
|
Bedrooms Above Ground
|
3 |
|
Bedrooms Total
|
3 |
|
Age
|
51 To 99 Years |
|
Appliances
|
Microwave, Hood Fan, Stove, Window Coverings, Refrigerator |
|
Architectural Style
|
Bungalow |
|
Basement Features
|
Separate Entrance, Walk-up |
|
Basement Type
|
N/a, N/a |
|
Construction Style Attachment
|
Detached |
|
Cooling Type
|
Central Air Conditioning |
|
Exterior Finish
|
Brick, Stone |
|
Foundation Type
|
Block |
|
Heating Fuel
|
Natural Gas |
|
Heating Type
|
Forced Air |
|
Stories Total
|
1 |
|
Size Interior
|
700 - 1100 Sqft |
|
Type
|
House |
|
Utility Water
|
Municipal Water |
Parking
Land
|
Acreage
|
No |
|
Land Amenities
|
Hospital, Park, Place Of Worship, Public Transit |
|
Sewer
|
Sanitary Sewer |
|
Size Depth
|
100 Ft |
|
Size Frontage
|
29 Ft ,2 In |
|
Size Irregular
|
29.2 X 100 Ft |
|
Size Total Text
|
29.2 X 100 Ft|under 1/2 Acre |
|
Zoning Description
|
D |
Rooms
| Level |
Type |
Length |
Width |
Dimensions |
|
Basement |
Recreational, Games Room |
7.51 m |
3.32 m |
7.51 m x 3.32 m |
|
Basement |
Kitchen |
2.31 m |
3.25 m |
2.31 m x 3.25 m |
|
Basement |
Dining Room |
2.28 m |
3.3 m |
2.28 m x 3.3 m |
|
Basement |
Bathroom |
2.51 m |
1.52 m |
2.51 m x 1.52 m |
|
Main Level |
Living Room |
4.77 m |
3.02 m |
4.77 m x 3.02 m |
|
Main Level |
Kitchen |
3.76 m |
2.99 m |
3.76 m x 2.99 m |
|
Main Level |
Bedroom 2 |
2.56 m |
3.02 m |
2.56 m x 3.02 m |
|
Main Level |
Bathroom |
1.95 m |
1.57 m |
1.95 m x 1.57 m |
|
Main Level |
Primary Bedroom |
3.93 m |
3.02 m |
3.93 m x 3.02 m |
|
Main Level |
Bedroom |
3.63 m |
2.99 m |
3.63 m x 2.99 m |
https://www.realtor.ca/real-estate/28949952/99-edinburgh-avenue-hamilton-crown-point-crown-point
