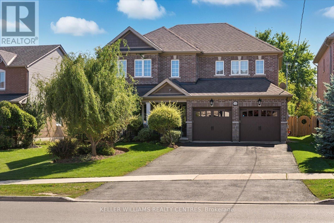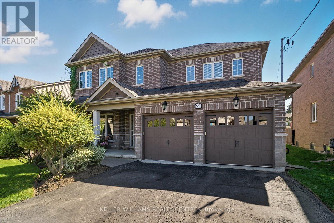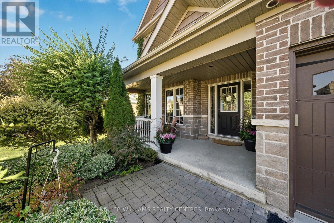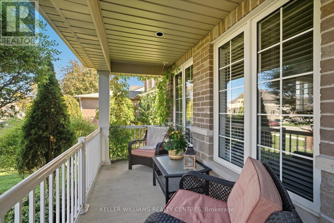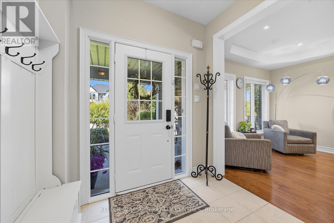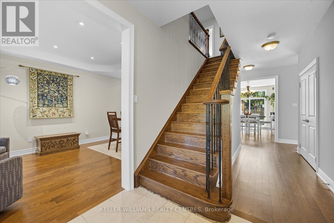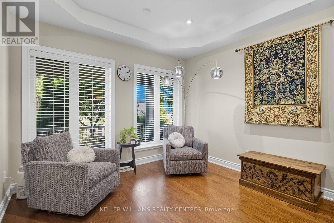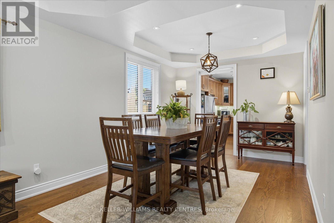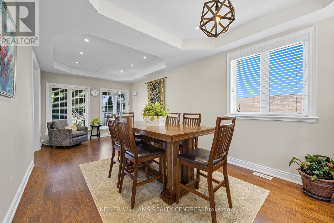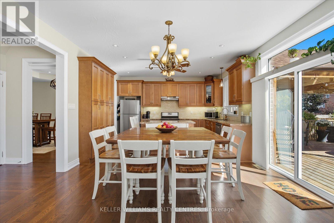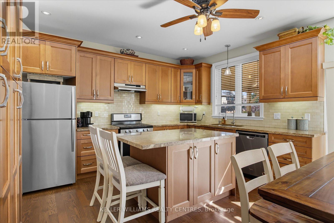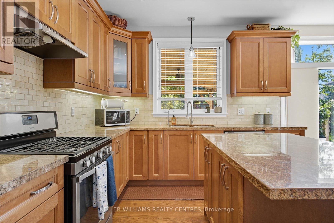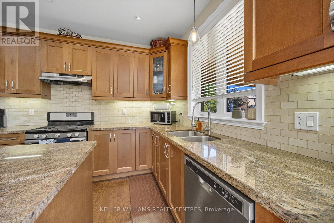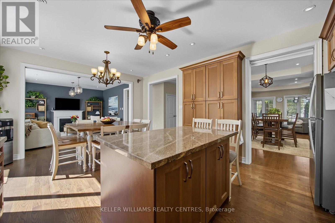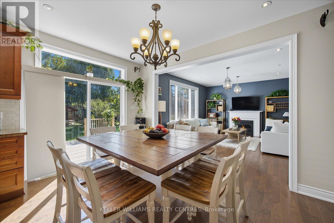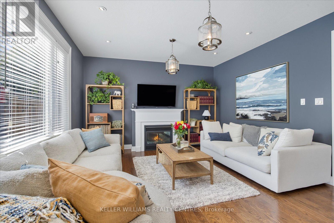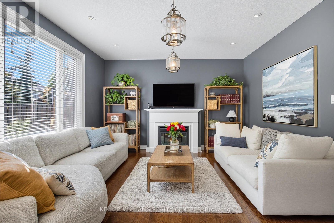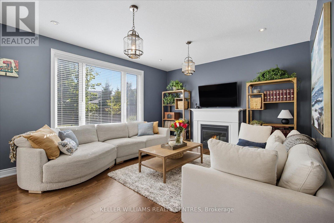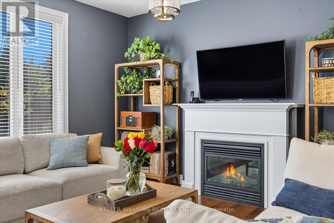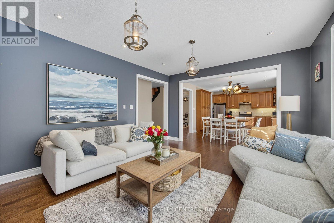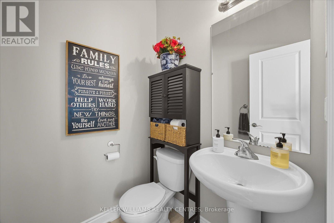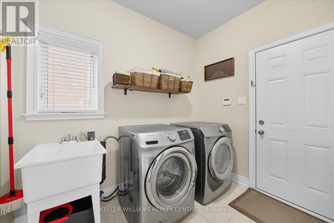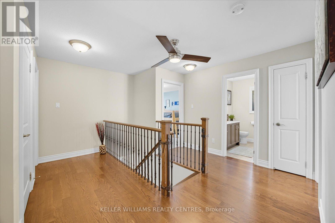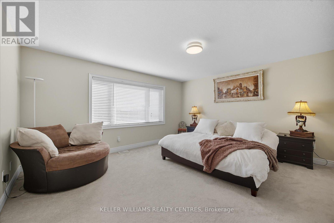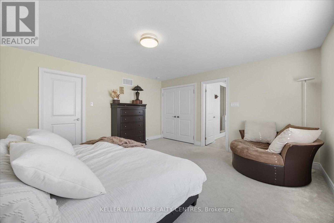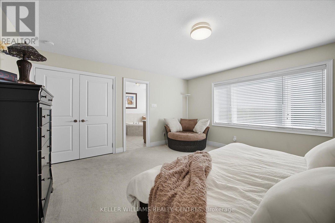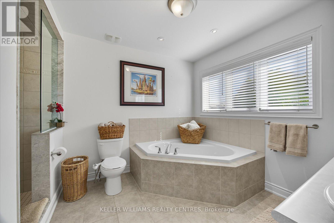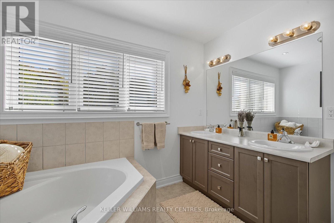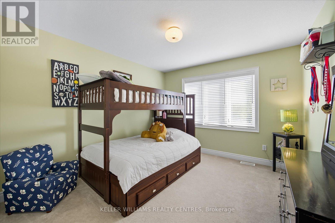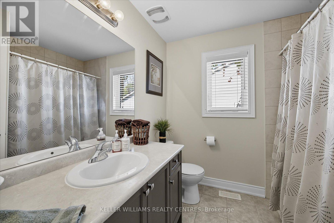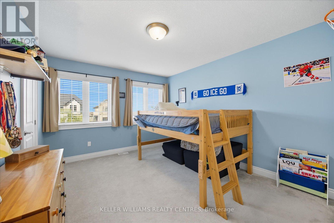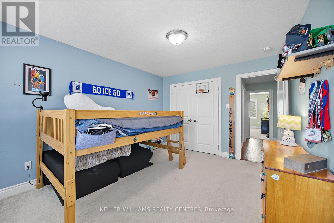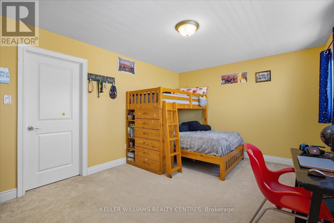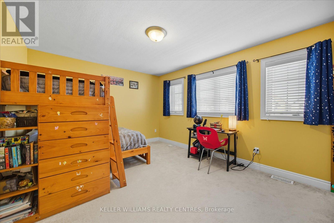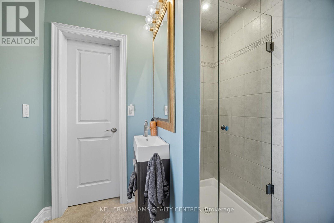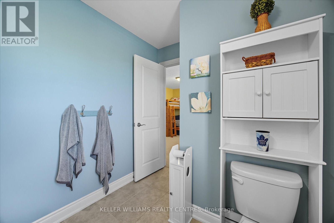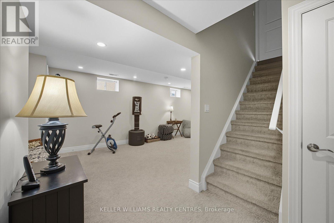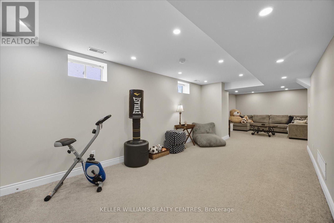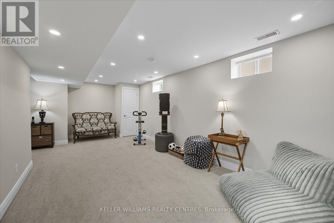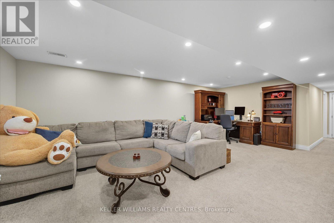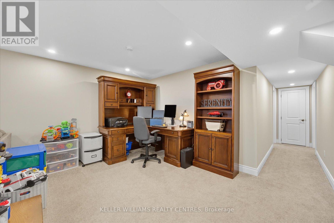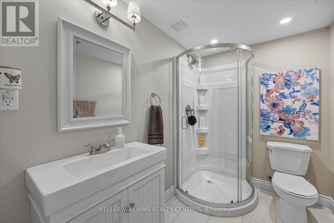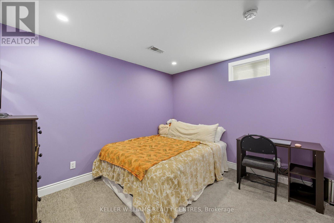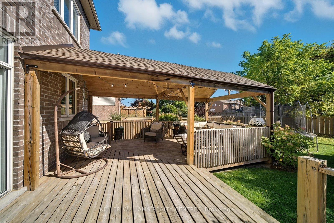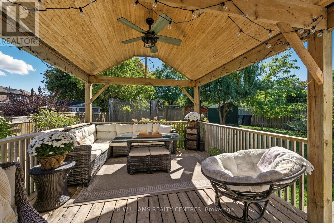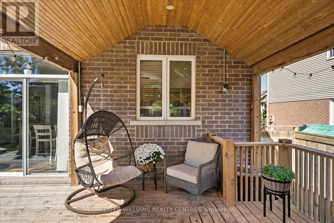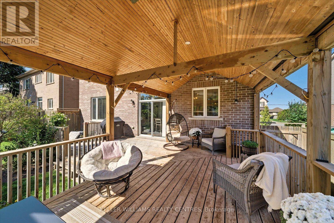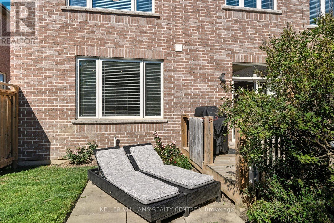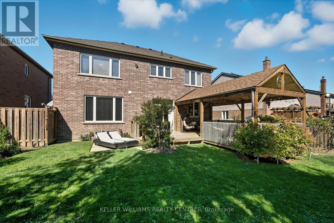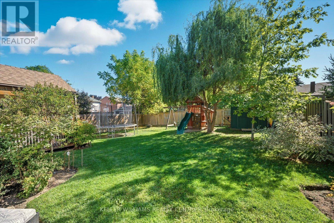99 Church Street Georgina (Keswick North), Ontario L4P 1J4
$1,250,000
**Absolutely Stunning 5-Bed, 5-Bath Fully Upgraded Model Home in Growing Georgina!**Welcome to your dream home! This **move-in ready showpiece** boasts 5 spacious bedrooms and 5 luxurious bathrooms, offering the perfect blend of comfort, functionality, and high-end finishes throughout. From the moment you step inside, you'll be impressed by the meticulous craftsmanship, soaring ceilings, and thoughtfully designed layout ideal for families of all sizes.Enjoy a chef-inspired kitchen with stainless steal appliances, granite countertops, custom cabinetry, and an oversized versatile moveable island perfect for entertaining. The open-concept living and dining areas are flooded with natural light, creating a warm and inviting atmosphere. Retreat to the elegant primary suite featuring a spa-like ensuite and walk-in closet.Every detail has been upgraded hardwood floors, designer lighting, custom millwork, and more.Step outside to your **private backyard oasis**, complete with **professionally landscaped gardens**, a spacious patio, and lush greenery perfect for relaxing, entertaining, or watching the kids play.Located in a **thriving and family-friendly Georgina** community with excellent schools, parks, shopping, and easy access to Highway 404 and 5-minute drive to Lake Simcoe, youll enjoy quick access to beaches, marinas, and year-round outdoor activities. this home offers the lifestyle you've been waiting for.Dont miss your chance to own this one-of-a-kind gem! (id:41954)
Open House
This property has open houses!
11:00 am
Ends at:1:00 pm
Property Details
| MLS® Number | N12439710 |
| Property Type | Single Family |
| Community Name | Keswick North |
| Equipment Type | Water Heater |
| Parking Space Total | 6 |
| Rental Equipment Type | Water Heater |
Building
| Bathroom Total | 5 |
| Bedrooms Above Ground | 4 |
| Bedrooms Below Ground | 1 |
| Bedrooms Total | 5 |
| Appliances | Blinds, Dryer, Stove, Washer, Refrigerator |
| Basement Development | Finished |
| Basement Type | N/a (finished) |
| Construction Style Attachment | Detached |
| Cooling Type | Central Air Conditioning |
| Exterior Finish | Brick |
| Fireplace Present | Yes |
| Flooring Type | Carpeted, Hardwood, Ceramic |
| Foundation Type | Unknown |
| Half Bath Total | 1 |
| Heating Fuel | Natural Gas |
| Heating Type | Forced Air |
| Stories Total | 2 |
| Size Interior | 2500 - 3000 Sqft |
| Type | House |
| Utility Water | Municipal Water |
Parking
| Attached Garage | |
| Garage |
Land
| Acreage | No |
| Sewer | Sanitary Sewer |
| Size Depth | 140 Ft ,2 In |
| Size Frontage | 50 Ft |
| Size Irregular | 50 X 140.2 Ft |
| Size Total Text | 50 X 140.2 Ft |
Rooms
| Level | Type | Length | Width | Dimensions |
|---|---|---|---|---|
| Second Level | Primary Bedroom | 4.3 m | 4.75 m | 4.3 m x 4.75 m |
| Second Level | Bedroom 2 | 3.47 m | 4.54 m | 3.47 m x 4.54 m |
| Second Level | Bedroom 3 | 3.08 m | 4.08 m | 3.08 m x 4.08 m |
| Second Level | Bedroom 4 | 3.56 m | 3.08 m | 3.56 m x 3.08 m |
| Basement | Exercise Room | 6.52 m | 3.23 m | 6.52 m x 3.23 m |
| Basement | Bedroom 5 | 3.07 m | 3.32 m | 3.07 m x 3.32 m |
| Basement | Recreational, Games Room | 6.85 m | 4.63 m | 6.85 m x 4.63 m |
| Main Level | Kitchen | 5.97 m | 3.99 m | 5.97 m x 3.99 m |
| Main Level | Living Room | 3.08 m | 2.25 m | 3.08 m x 2.25 m |
| Main Level | Dining Room | 4.6 m | 3.08 m | 4.6 m x 3.08 m |
| Main Level | Family Room | 5.15 m | 3.99 m | 5.15 m x 3.99 m |
| Main Level | Laundry Room | 2.71 m | 2.16 m | 2.71 m x 2.16 m |
https://www.realtor.ca/real-estate/28940824/99-church-street-georgina-keswick-north-keswick-north
Interested?
Contact us for more information
