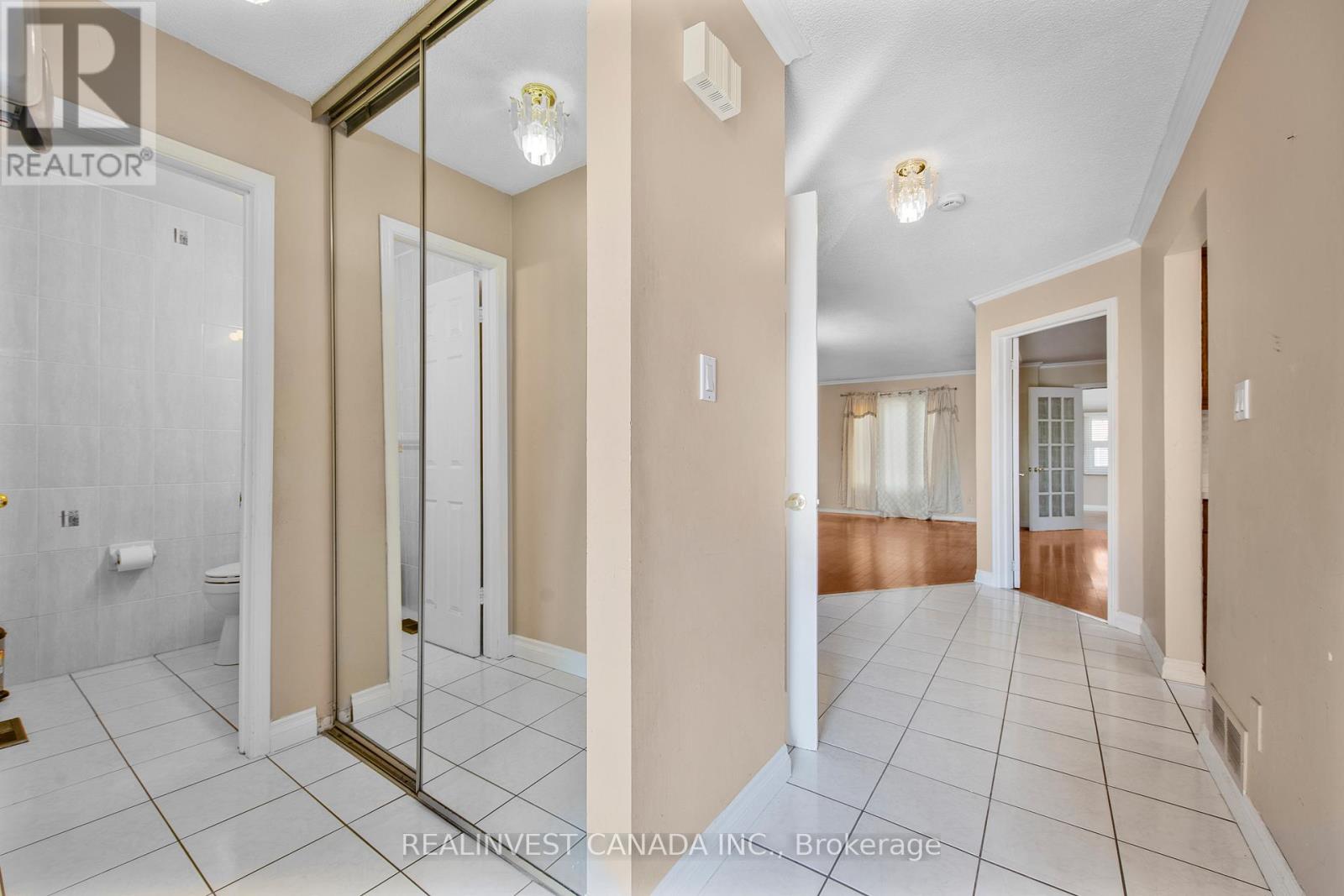99 Carisbrooke Square Toronto (Malvern), Ontario M1B 4M3
5 Bedroom
3 Bathroom
1500 - 2000 sqft
Fireplace
Central Air Conditioning
Forced Air
$974,000
Spacious 4+1 Bedroom Home available for immediate possession! This generously sized home features a bright sunroom and a large main floor family room with elegant French doors. One bedroom in basement is mostly finished offering great future potential. Enjoy outdoor living with an interlock walkway and patio - perfect for entertaining. Situated on a premium pie-shaped lot. Parking for 3 cars. A fantastic opportunity to add value. Ideally located just minutes from Hwy 401, the Toronto Zoo, Centenary Hospital, Centennial College, and the University of Toronto. Steps to TTC, schools, and shops. (id:41954)
Property Details
| MLS® Number | E12260378 |
| Property Type | Single Family |
| Community Name | Malvern |
| Amenities Near By | Public Transit, Park, Place Of Worship |
| Community Features | Community Centre |
| Equipment Type | Water Heater - Gas |
| Features | Flat Site |
| Parking Space Total | 3 |
| Rental Equipment Type | Water Heater - Gas |
| Structure | Shed |
Building
| Bathroom Total | 3 |
| Bedrooms Above Ground | 4 |
| Bedrooms Below Ground | 1 |
| Bedrooms Total | 5 |
| Age | 31 To 50 Years |
| Amenities | Fireplace(s) |
| Basement Type | Full |
| Construction Style Attachment | Detached |
| Cooling Type | Central Air Conditioning |
| Exterior Finish | Brick, Stucco |
| Fireplace Present | Yes |
| Fireplace Total | 1 |
| Flooring Type | Ceramic, Hardwood, Laminate |
| Foundation Type | Poured Concrete |
| Half Bath Total | 1 |
| Heating Fuel | Natural Gas |
| Heating Type | Forced Air |
| Stories Total | 2 |
| Size Interior | 1500 - 2000 Sqft |
| Type | House |
| Utility Water | Municipal Water |
Parking
| Attached Garage | |
| Garage |
Land
| Acreage | No |
| Land Amenities | Public Transit, Park, Place Of Worship |
| Sewer | Sanitary Sewer |
| Size Depth | 121 Ft ,6 In |
| Size Frontage | 26 Ft |
| Size Irregular | 26 X 121.5 Ft ; R=48.64, W= 112.35 Irregular. |
| Size Total Text | 26 X 121.5 Ft ; R=48.64, W= 112.35 Irregular.|under 1/2 Acre |
Rooms
| Level | Type | Length | Width | Dimensions |
|---|---|---|---|---|
| Second Level | Primary Bedroom | 5.43 m | 3.42 m | 5.43 m x 3.42 m |
| Second Level | Bedroom 2 | 3.42 m | 2.63 m | 3.42 m x 2.63 m |
| Second Level | Bedroom 3 | 3.77 m | 2.73 m | 3.77 m x 2.73 m |
| Second Level | Bedroom 4 | 3.67 m | 3.43 m | 3.67 m x 3.43 m |
| Main Level | Eating Area | 2.48 m | 2.5 m | 2.48 m x 2.5 m |
| Main Level | Kitchen | 2.8 m | 2.48 m | 2.8 m x 2.48 m |
| Main Level | Living Room | 6.01 m | 3.45 m | 6.01 m x 3.45 m |
| Main Level | Dining Room | 6.01 m | 3.45 m | 6.01 m x 3.45 m |
| Main Level | Family Room | 5.35 m | 2.75 m | 5.35 m x 2.75 m |
| Main Level | Sunroom | 3.7 m | 3.5 m | 3.7 m x 3.5 m |
https://www.realtor.ca/real-estate/28553588/99-carisbrooke-square-toronto-malvern-malvern
Interested?
Contact us for more information































