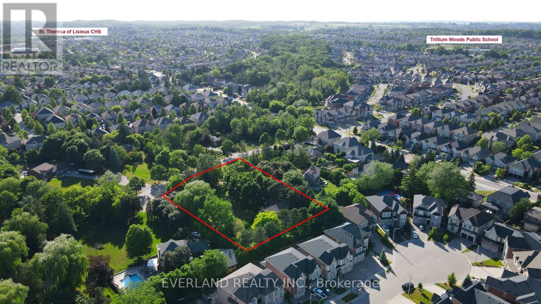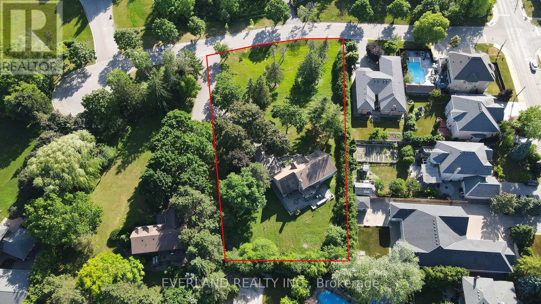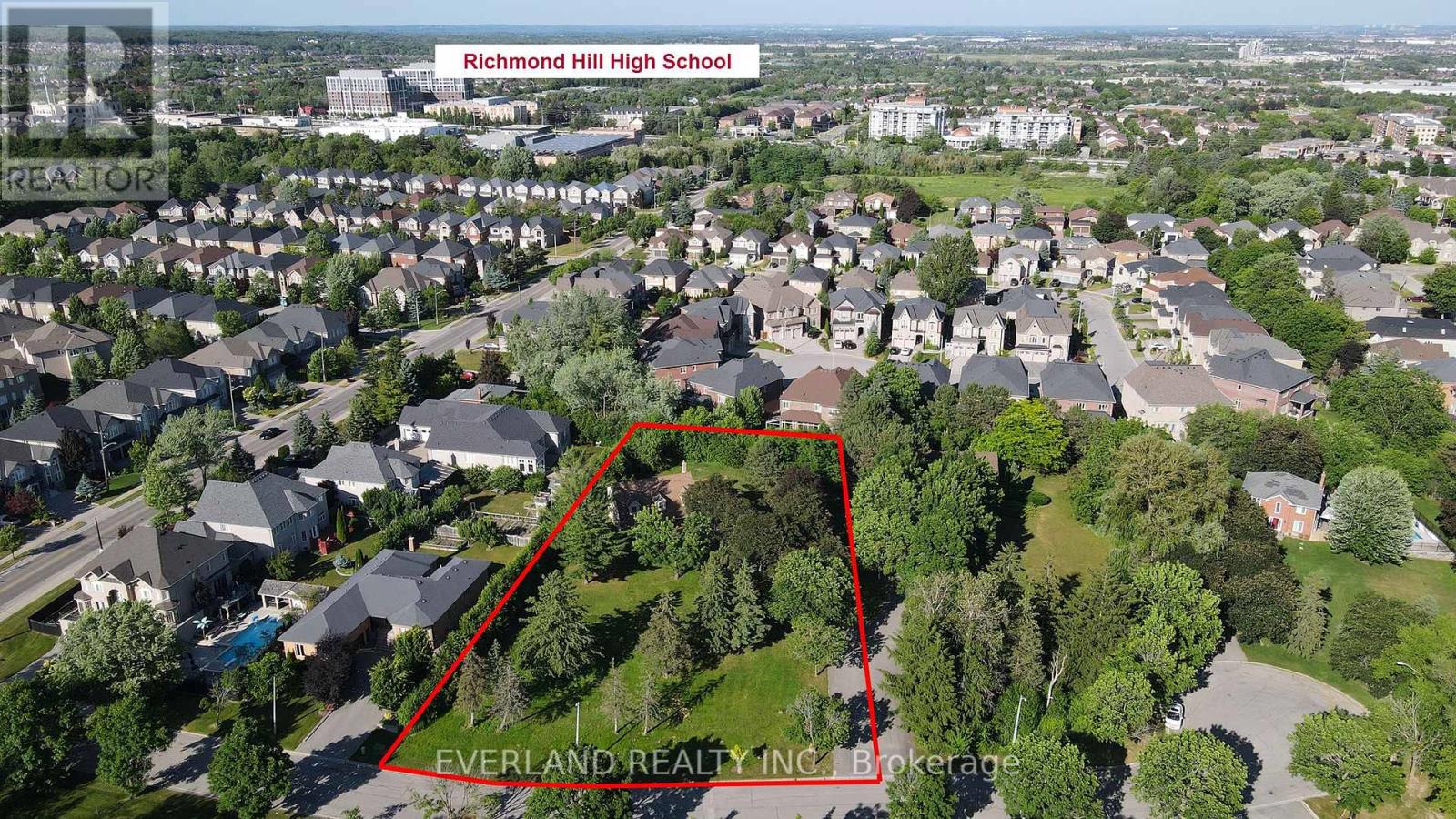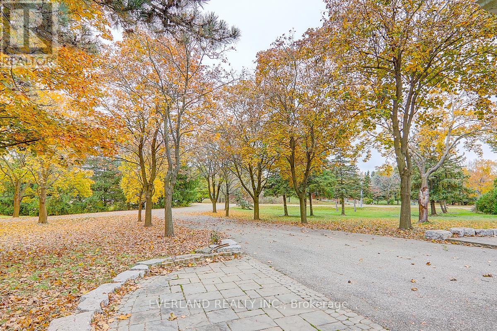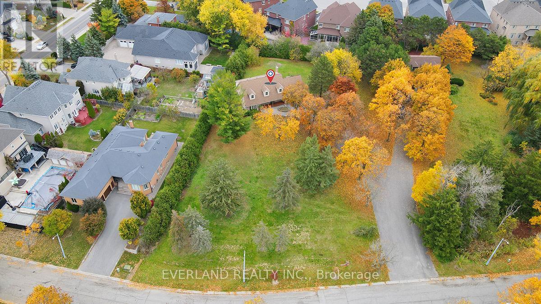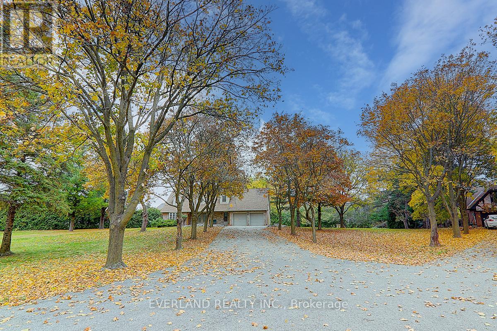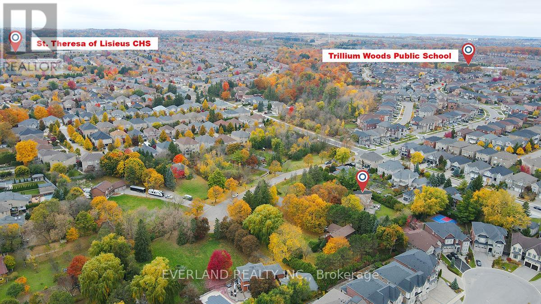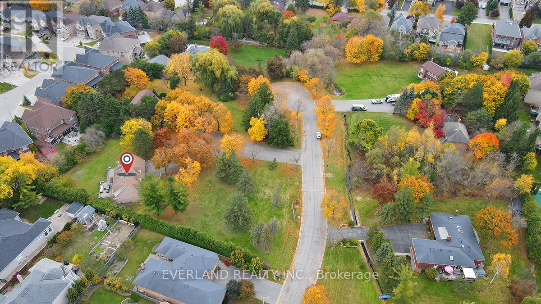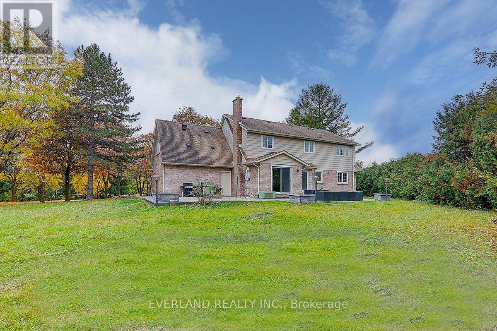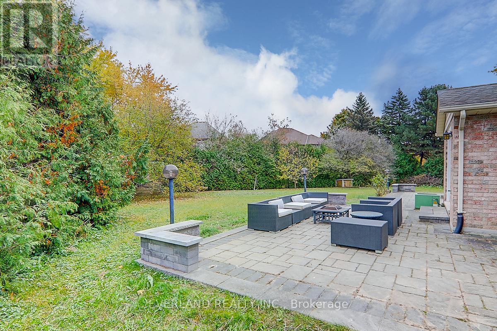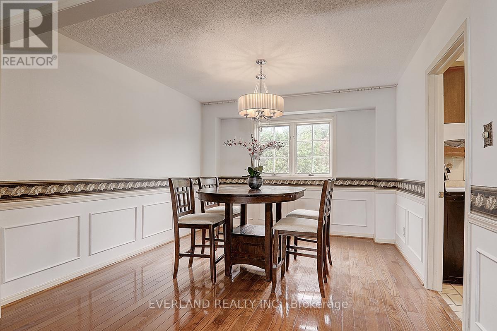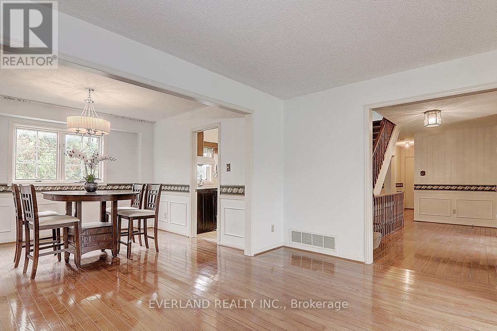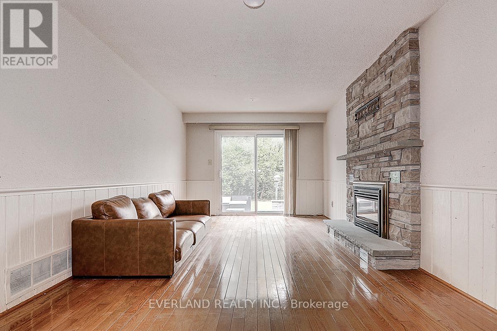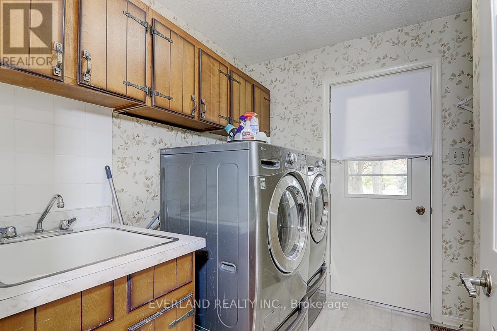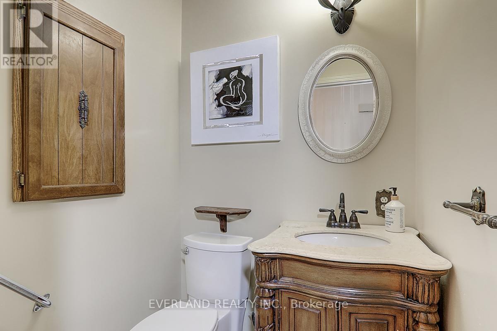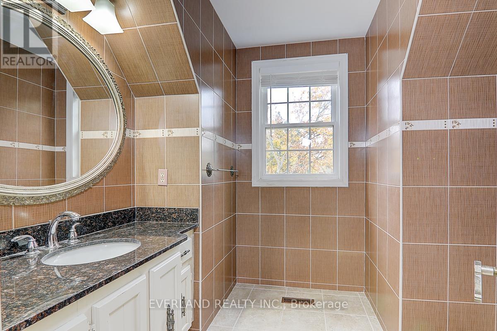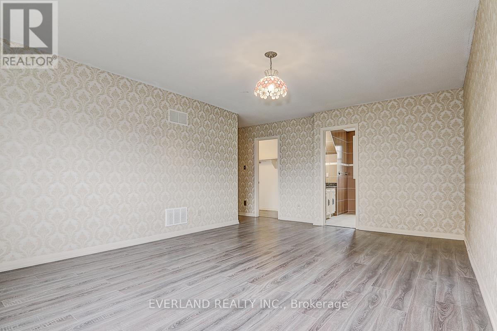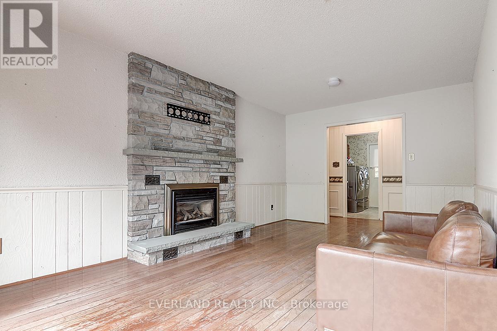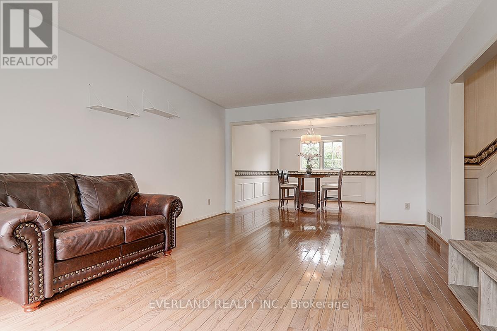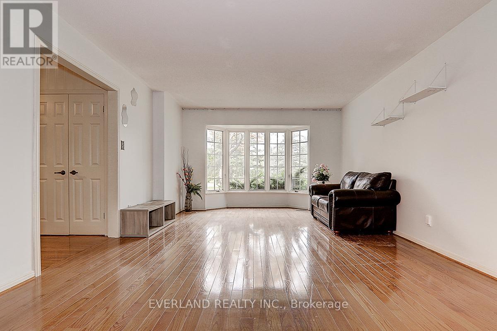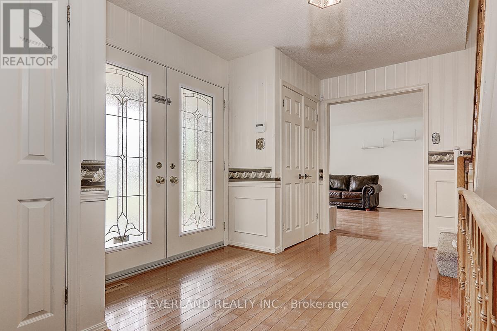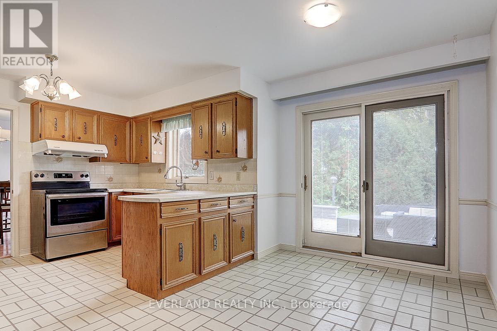4 Bedroom
3 Bathroom
2000 - 2500 sqft
Fireplace
Central Air Conditioning
Forced Air
Landscaped
$2,590,000
Exceptional Opportunity in Prime Richmond Hill! Nestled on a rare and expansive 1.2-acre lot surrounded by mature trees, this detached 4-bedroom home offers the perfect blend of privacy, potential, and prestige. Located in one of Richmond Hills most sought-after neighborhoods, this property is within close proximity to top-ranking public and private schools, making it ideal for families. Whether you are looking to rebuild your dream estate or explore development opportunities with potential to sever the land, this is a rare chance to invest in a high-demand area with unlimited possibilities. A true gem for builders, investors, or end-users seeking space, location, and value. (id:41954)
Property Details
|
MLS® Number
|
N12246100 |
|
Property Type
|
Single Family |
|
Community Name
|
Westbrook |
|
Amenities Near By
|
Park, Public Transit, Schools |
|
Community Features
|
Community Centre |
|
Features
|
Cul-de-sac, Irregular Lot Size, Open Space, Paved Yard |
|
Parking Space Total
|
12 |
|
Structure
|
Patio(s), Shed |
Building
|
Bathroom Total
|
3 |
|
Bedrooms Above Ground
|
4 |
|
Bedrooms Total
|
4 |
|
Age
|
31 To 50 Years |
|
Amenities
|
Fireplace(s) |
|
Appliances
|
Garage Door Opener Remote(s), Dryer, Stove, Washer, Refrigerator |
|
Basement Type
|
Full |
|
Construction Style Attachment
|
Detached |
|
Cooling Type
|
Central Air Conditioning |
|
Exterior Finish
|
Brick |
|
Fire Protection
|
Alarm System |
|
Fireplace Present
|
Yes |
|
Fireplace Total
|
1 |
|
Flooring Type
|
Hardwood, Ceramic |
|
Foundation Type
|
Concrete |
|
Half Bath Total
|
3 |
|
Heating Fuel
|
Natural Gas |
|
Heating Type
|
Forced Air |
|
Stories Total
|
2 |
|
Size Interior
|
2000 - 2500 Sqft |
|
Type
|
House |
|
Utility Water
|
Municipal Water |
Parking
Land
|
Acreage
|
No |
|
Land Amenities
|
Park, Public Transit, Schools |
|
Landscape Features
|
Landscaped |
|
Sewer
|
Septic System |
|
Size Depth
|
291 Ft |
|
Size Frontage
|
185 Ft |
|
Size Irregular
|
185 X 291 Ft ; As Per Survey |
|
Size Total Text
|
185 X 291 Ft ; As Per Survey|1/2 - 1.99 Acres |
|
Zoning Description
|
R14 |
Rooms
| Level |
Type |
Length |
Width |
Dimensions |
|
Second Level |
Primary Bedroom |
6.6 m |
4 m |
6.6 m x 4 m |
|
Second Level |
Bedroom 2 |
5.7 m |
3.45 m |
5.7 m x 3.45 m |
|
Second Level |
Bedroom 3 |
4.15 m |
3.5 m |
4.15 m x 3.5 m |
|
Second Level |
Bedroom 4 |
3.53 m |
3.95 m |
3.53 m x 3.95 m |
|
Main Level |
Living Room |
5.8 m |
3.95 m |
5.8 m x 3.95 m |
|
Main Level |
Dining Room |
3.5 m |
3.4 m |
3.5 m x 3.4 m |
|
Main Level |
Family Room |
6 m |
3.4 m |
6 m x 3.4 m |
|
Main Level |
Kitchen |
5.05 m |
4.1 m |
5.05 m x 4.1 m |
|
Main Level |
Laundry Room |
1.5 m |
1.3 m |
1.5 m x 1.3 m |
Utilities
|
Cable
|
Installed |
|
Electricity
|
Installed |
https://www.realtor.ca/real-estate/28522697/99-burndean-court-richmond-hill-westbrook-westbrook



