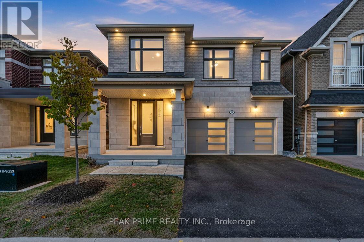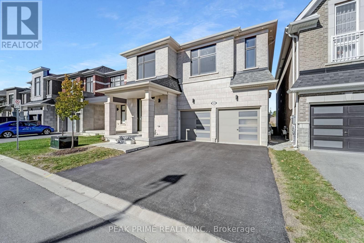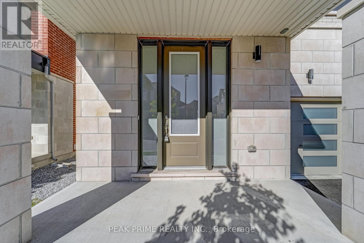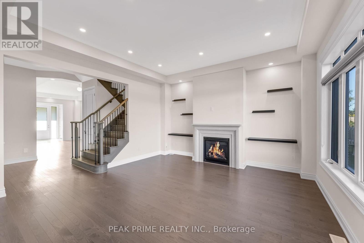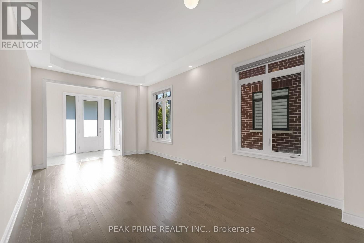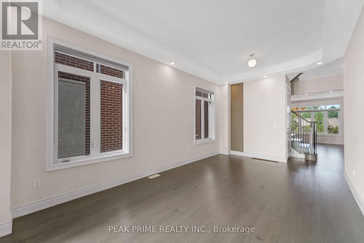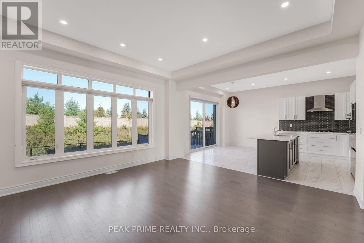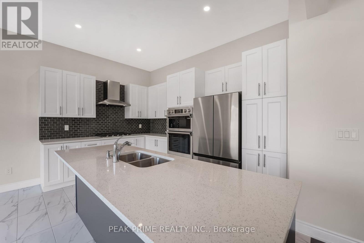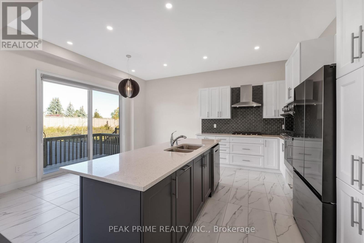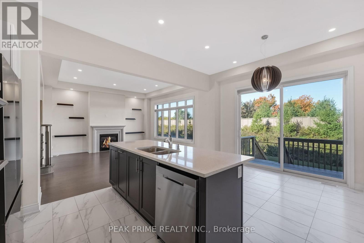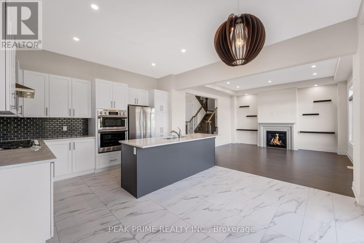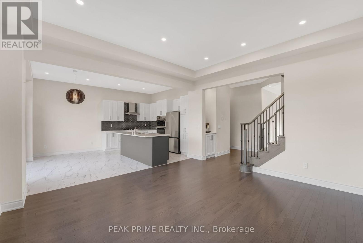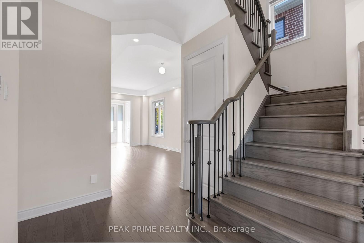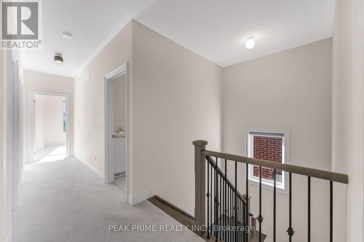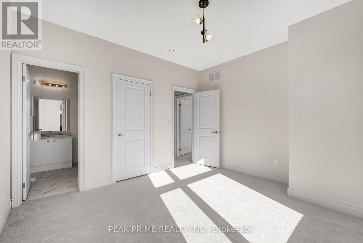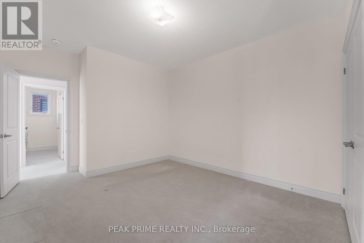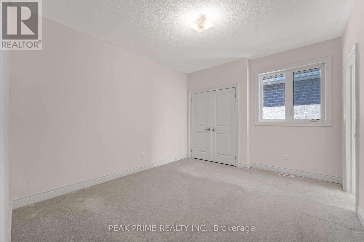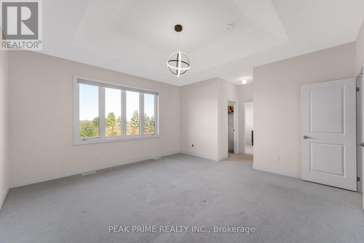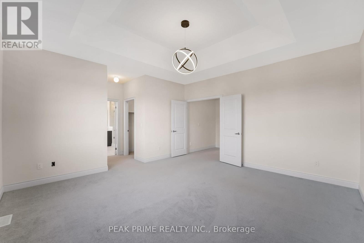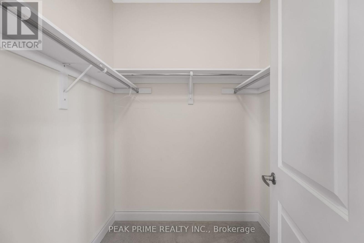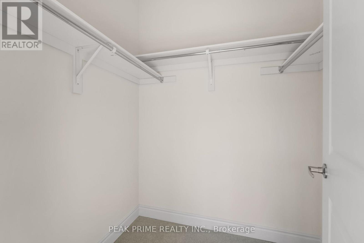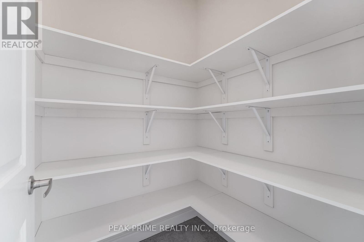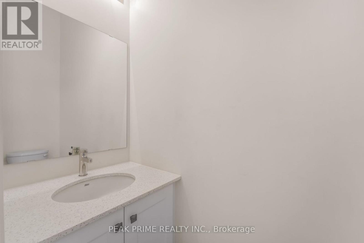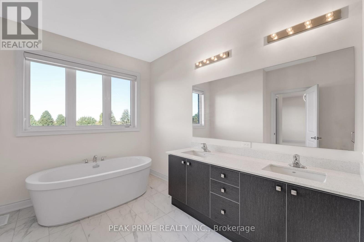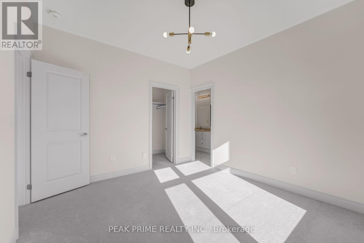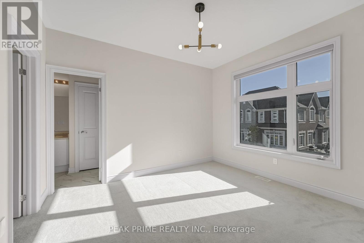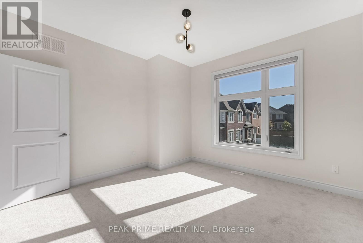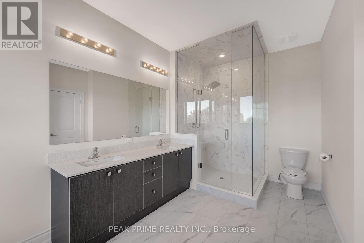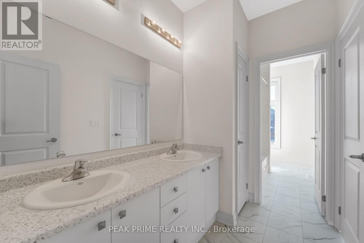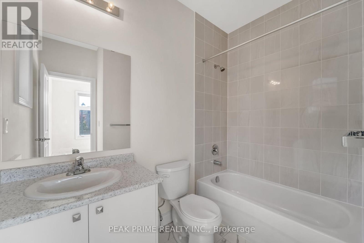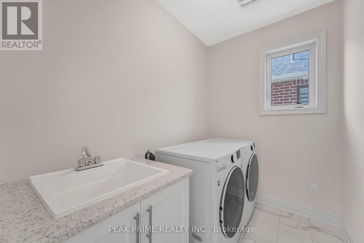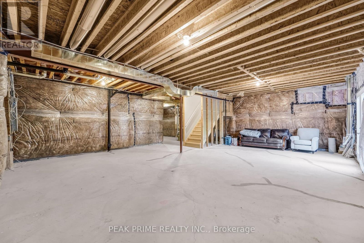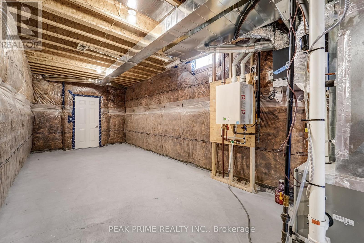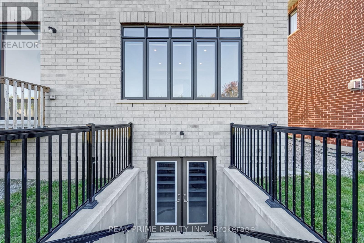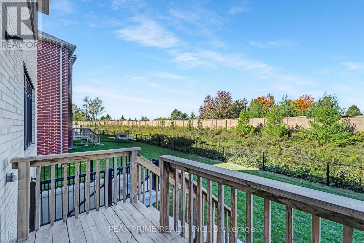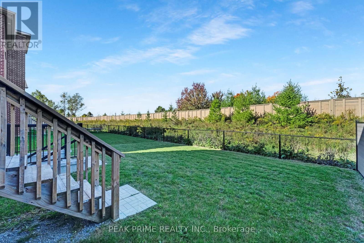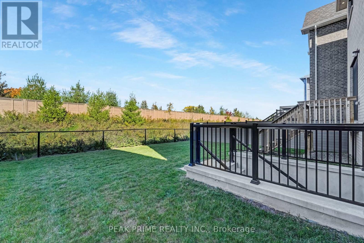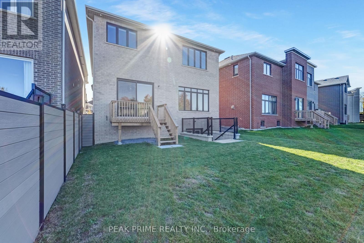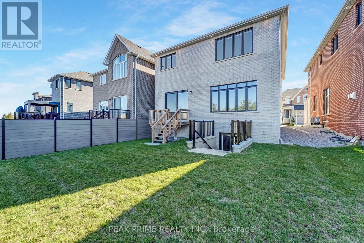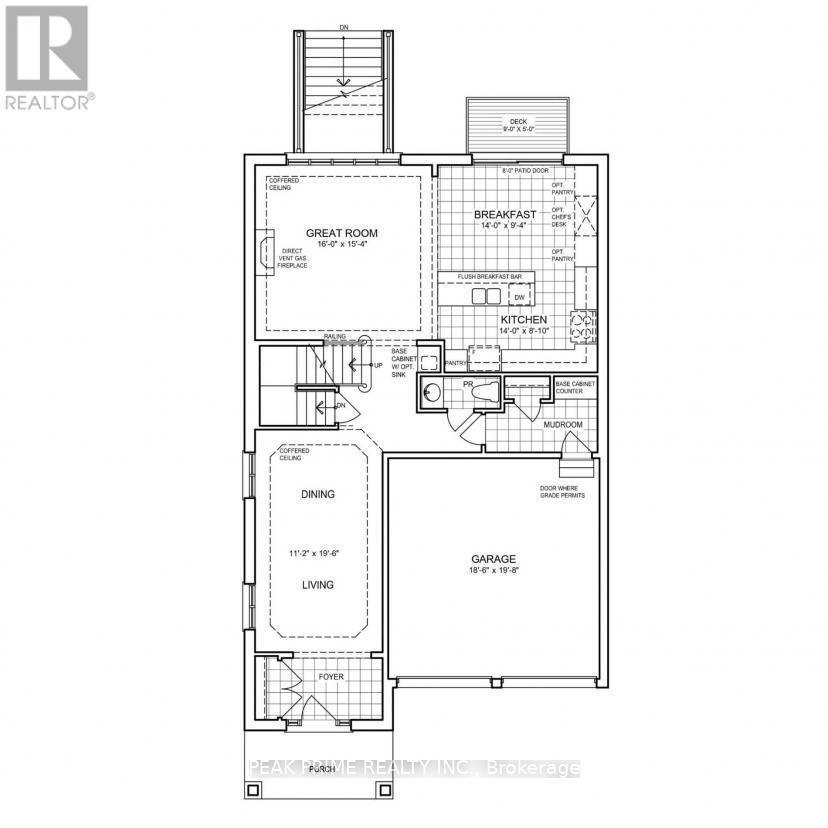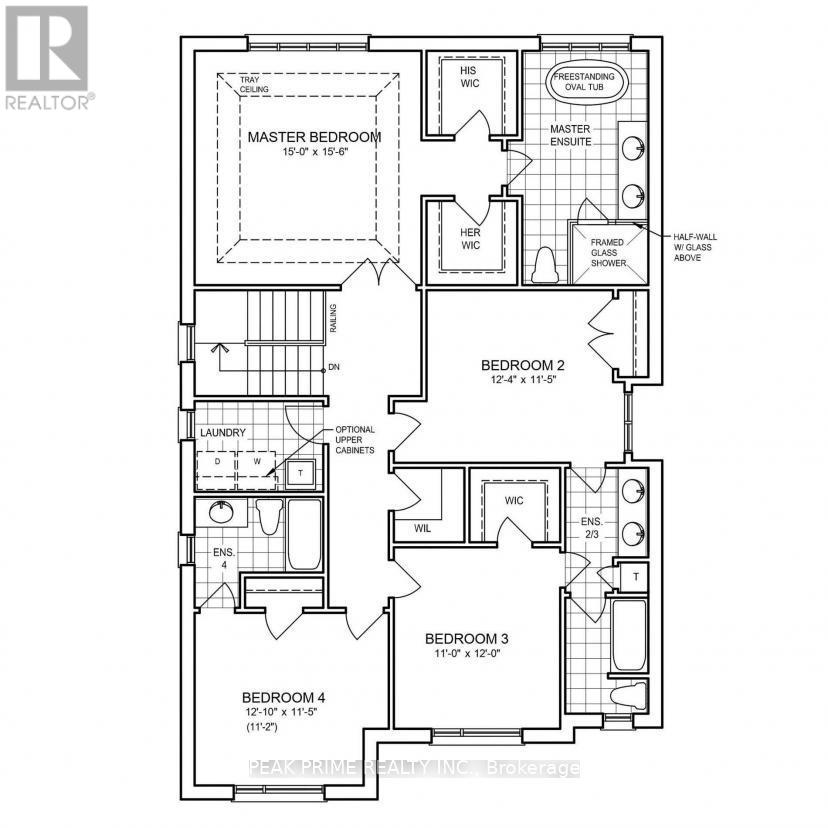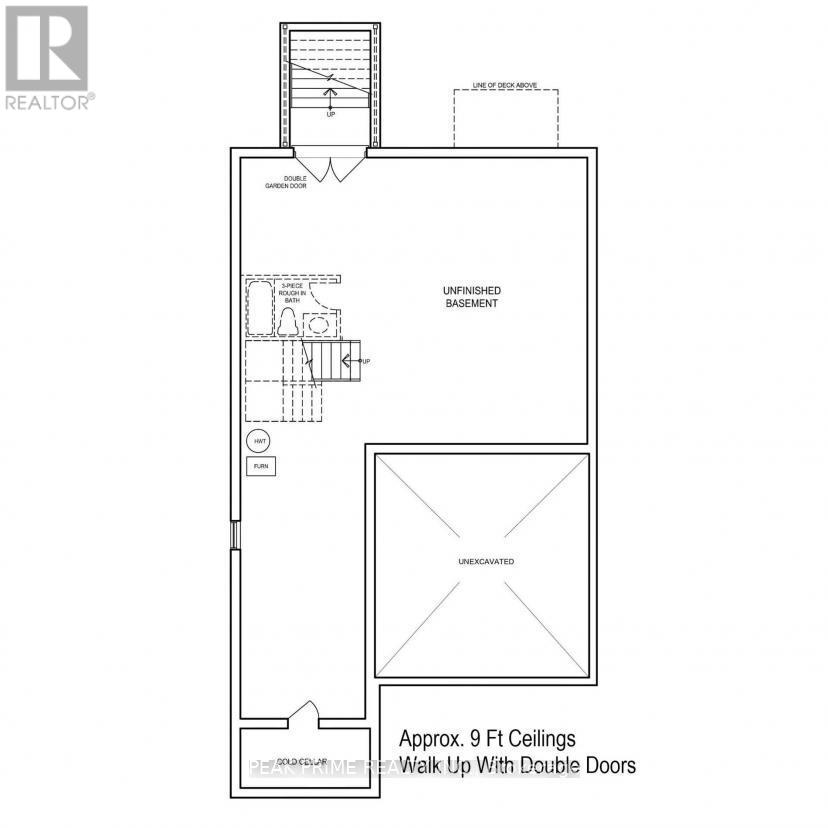99 Black Walnut Court Aurora (Aurora Estates), Ontario L4G 3Y2
4 Bedroom
4 Bathroom
2500 - 3000 sqft
Fireplace
Central Air Conditioning
Forced Air
$1,668,000
luxury living in the prestigious community Sought After South Aurora, Modern embodies sophistication and comfort*** Soaring 10' Ceiling-Main Floor, 9' Ceiling-2nd Floor & Upgraded 9' Ceiling In Basement/Walk Up & Separated Entrance. 2 bedrooms with Ensuites , His & Her W/I Closets In Primary Bedroom / Large 5 Pc Primary Ensuite W/Free-Standing Tub, Double Sinks & Frameless Glass Shower. A modern open concept Kitchen W/Large Island with designer touches such as a custom gas fireplace. (id:41954)
Open House
This property has open houses!
November
1
Saturday
Starts at:
2:00 pm
Ends at:4:00 pm
November
2
Sunday
Starts at:
2:00 pm
Ends at:4:00 pm
Property Details
| MLS® Number | N12469376 |
| Property Type | Single Family |
| Community Name | Aurora Estates |
| Amenities Near By | Schools |
| Community Features | Community Centre |
| Equipment Type | Water Heater |
| Features | Cul-de-sac, Wooded Area, Ravine |
| Parking Space Total | 4 |
| Rental Equipment Type | Water Heater |
| Structure | Deck |
Building
| Bathroom Total | 4 |
| Bedrooms Above Ground | 4 |
| Bedrooms Total | 4 |
| Age | 0 To 5 Years |
| Amenities | Fireplace(s) |
| Appliances | Barbeque, Dishwasher, Dryer, Microwave, Stove, Washer, Window Coverings, Refrigerator |
| Basement Features | Walk-up, Separate Entrance |
| Basement Type | N/a, N/a |
| Construction Style Attachment | Detached |
| Cooling Type | Central Air Conditioning |
| Exterior Finish | Brick, Stone |
| Fireplace Present | Yes |
| Fireplace Total | 1 |
| Flooring Type | Hardwood, Carpeted |
| Foundation Type | Concrete |
| Half Bath Total | 1 |
| Heating Fuel | Natural Gas |
| Heating Type | Forced Air |
| Stories Total | 2 |
| Size Interior | 2500 - 3000 Sqft |
| Type | House |
| Utility Water | Municipal Water |
Parking
| Garage |
Land
| Acreage | No |
| Land Amenities | Schools |
| Sewer | Sanitary Sewer |
| Size Depth | 105 Ft ,1 In |
| Size Frontage | 37 Ft ,7 In |
| Size Irregular | 37.6 X 105.1 Ft |
| Size Total Text | 37.6 X 105.1 Ft|under 1/2 Acre |
| Zoning Description | Residential |
Rooms
| Level | Type | Length | Width | Dimensions |
|---|---|---|---|---|
| Second Level | Primary Bedroom | 4.57 m | 4.72 m | 4.57 m x 4.72 m |
| Second Level | Bedroom 2 | 3.76 m | 3.48 m | 3.76 m x 3.48 m |
| Second Level | Bedroom 3 | 3.35 m | 3.66 m | 3.35 m x 3.66 m |
| Second Level | Bedroom 4 | 3.91 m | 3.48 m | 3.91 m x 3.48 m |
| Main Level | Living Room | 3.4 m | 5.94 m | 3.4 m x 5.94 m |
| Main Level | Family Room | 4.88 m | 4.67 m | 4.88 m x 4.67 m |
| Main Level | Dining Room | 3.4 m | 5.94 m | 3.4 m x 5.94 m |
| Main Level | Kitchen | 4.27 m | 2.69 m | 4.27 m x 2.69 m |
| Main Level | Eating Area | 4.27 m | 2.84 m | 4.27 m x 2.84 m |
Utilities
| Cable | Installed |
| Electricity | Installed |
| Sewer | Installed |
Interested?
Contact us for more information
