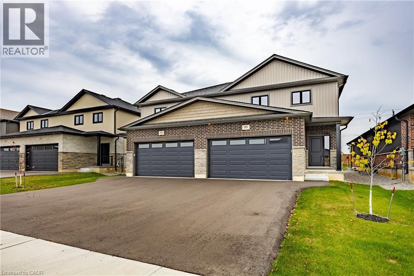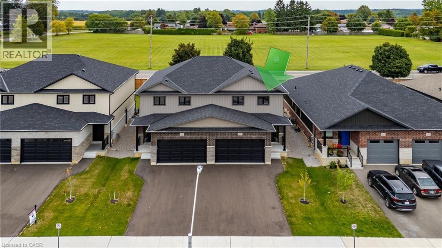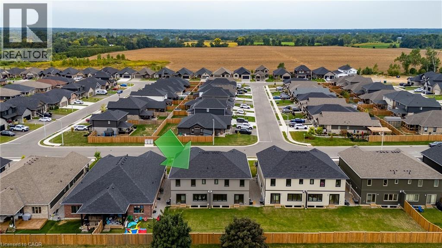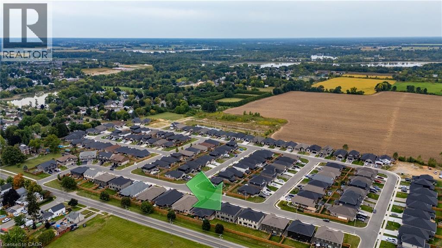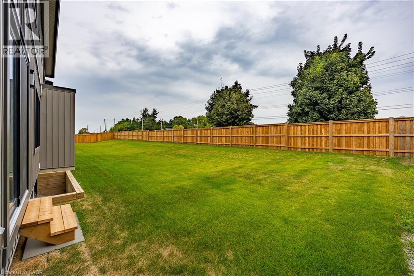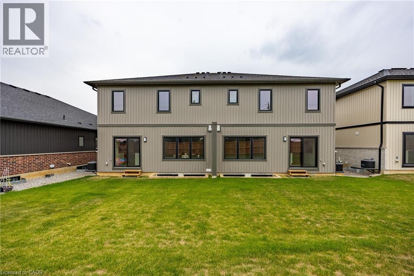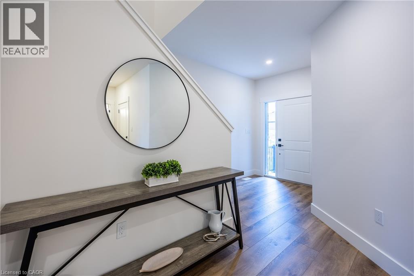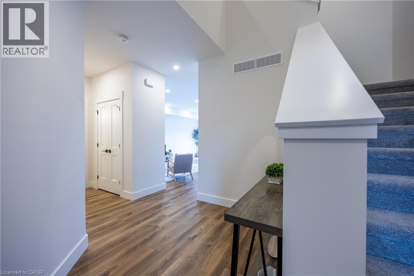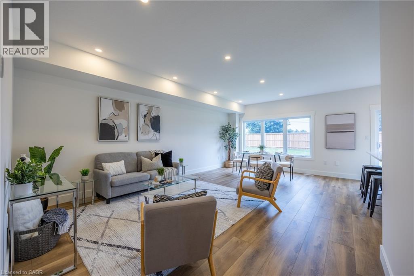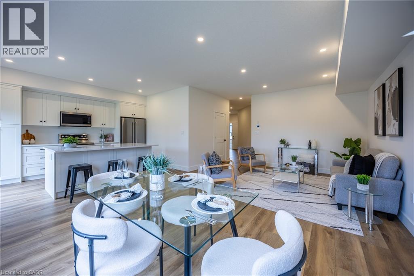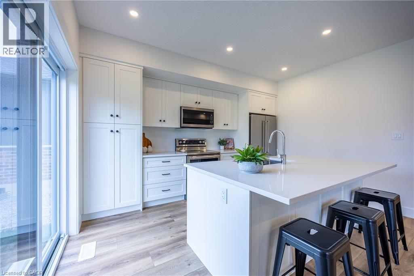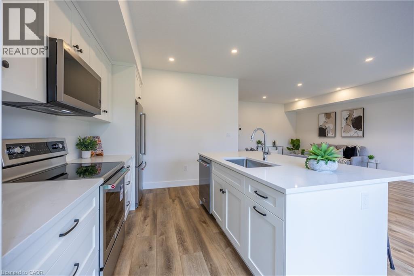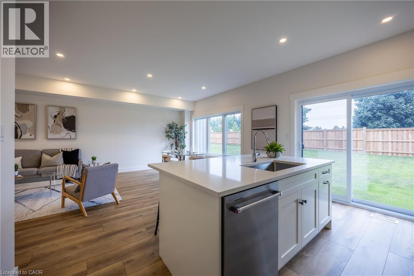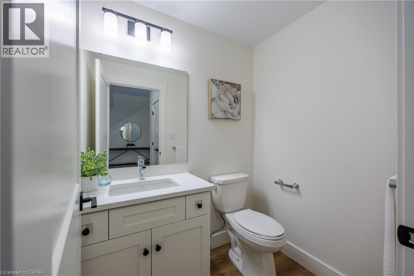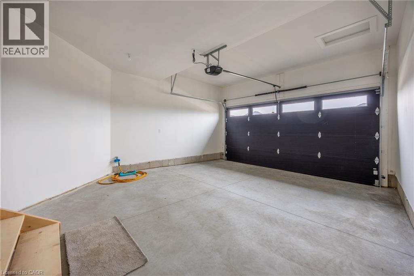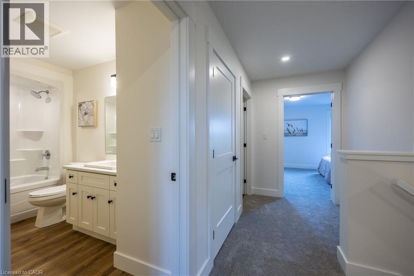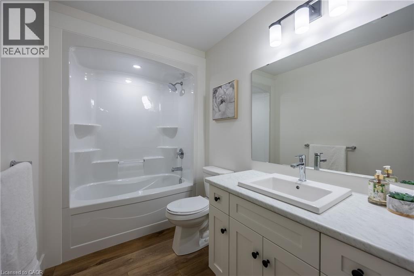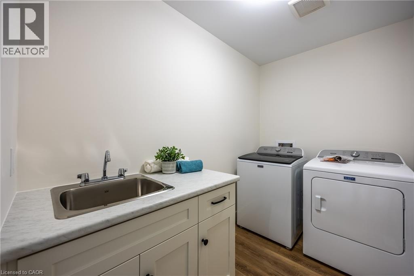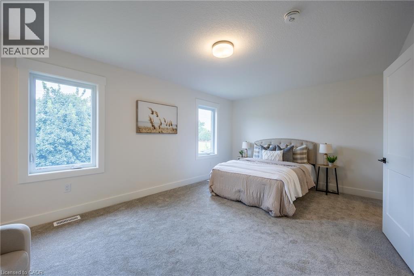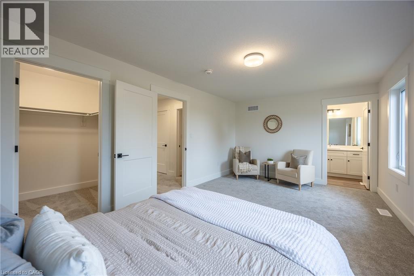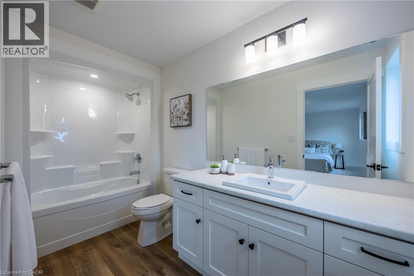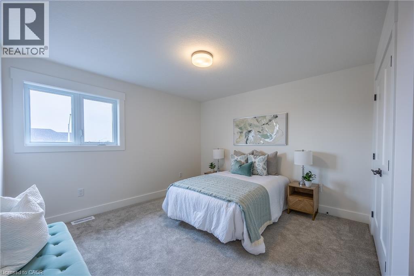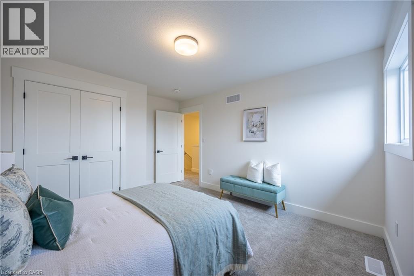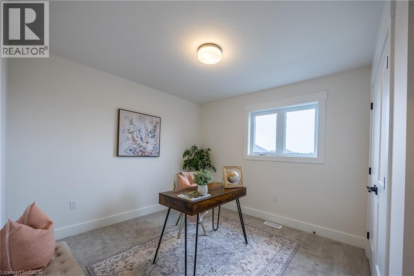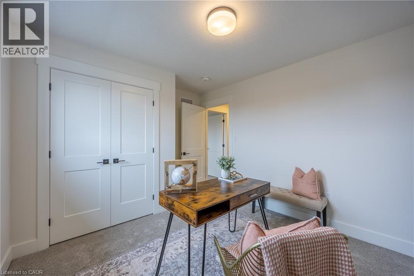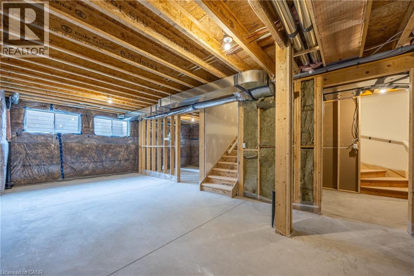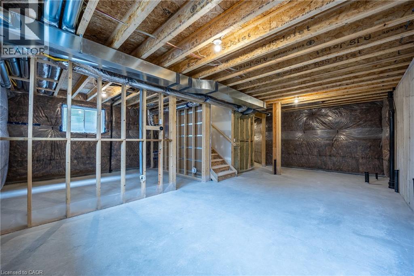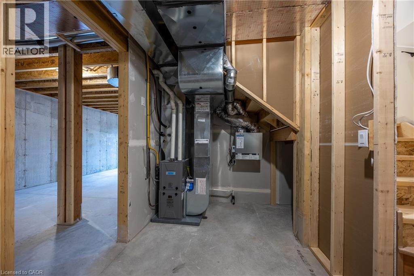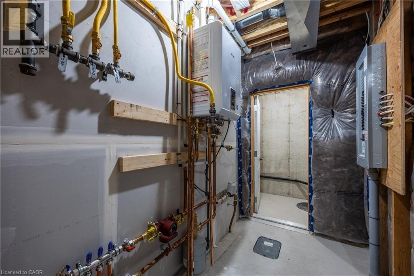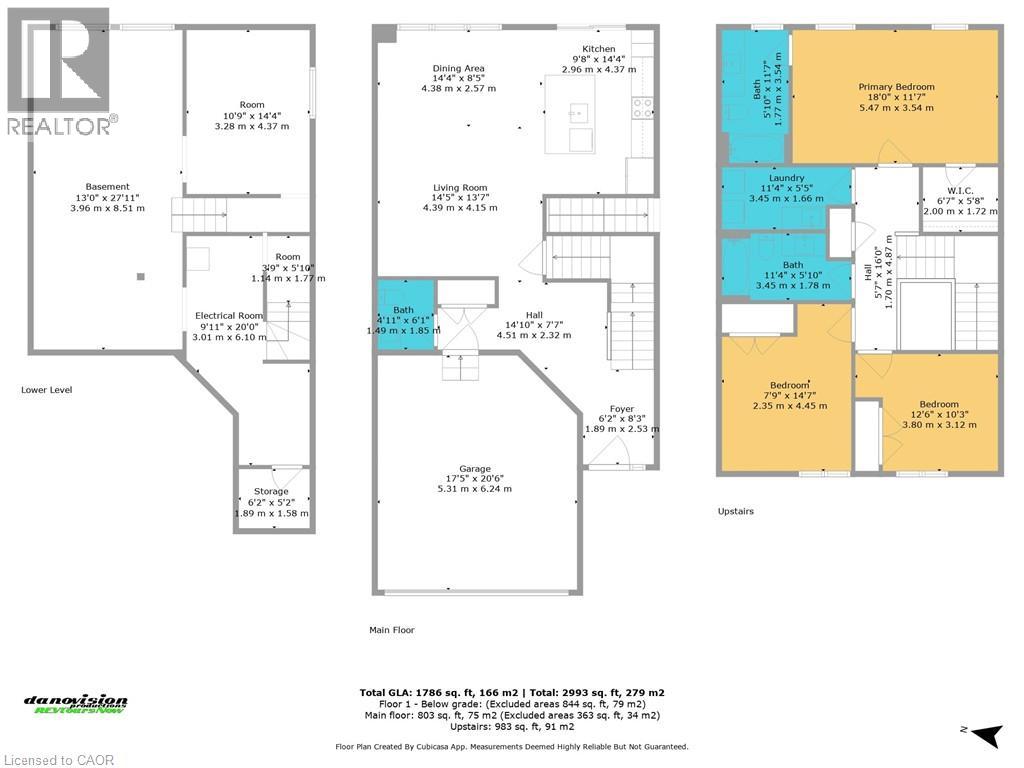3 Bedroom
3 Bathroom
1786 sqft
2 Level
Central Air Conditioning
In Floor Heating, Forced Air
$724,900
Welcome to 99 Amber Street, Waterford – a brand-new semi-detached home designed with modern living in mind. Offering 1,786 sq. ft. of stylish and functional space, this 2-storey residence is the perfect blend of comfort, convenience, and contemporary design. From the covered front entrance, step into a bright foyer that leads to an open-concept main floor where the kitchen, dining area, and great room flow seamlessly together. The kitchen is thoughtfully finished with custom cabinetry, quartz countertops, and island, making it a true hub for family gatherings and entertaining. With 9 ft ceilings on the main floor and 8 ft ceilings in the basement, the home feels open and airy at every turn. The entire main floor, upstairs bathrooms, and laundry room are finished with durable and stylish luxury vinyl plank flooring, bringing both elegance and practicality throughout. Upstairs, this home features 3 bedrooms, 2.5 bathrooms, and a laundry room complete with a sink for added convenience. The spacious primary suite offers a 4-piece ensuite with tub/shower combo and a walk-in closet, creating a private retreat. The unfinished basement has a seperate walk up entrance offering potential granny suite/apartment customization with large windows, in floor heat and a rough-in bathroom. An attached double-car garage with an 8-ft door, central air conditioning, and fibre optic internet make this home as functional as it is beautiful. Set in the heart of Waterford, you’ll enjoy the charm of small-town living with the bonus of nearby amenities. Known for its scenic ponds, welcoming downtown, and friendly community, Waterford is also just a short drive to Simcoe, Brantford, and Hamilton, keeping you close to shopping, healthcare, and major highways. With modern finishes, thoughtful details, and energy-efficient features, 99 Amber Street is more than just a home—it’s a lifestyle upgrade. (id:41954)
Property Details
|
MLS® Number
|
40768992 |
|
Property Type
|
Single Family |
|
Amenities Near By
|
Golf Nearby, Park, Place Of Worship, Playground, Schools, Shopping |
|
Community Features
|
Quiet Area, Community Centre, School Bus |
|
Equipment Type
|
None |
|
Features
|
Paved Driveway, Sump Pump, Automatic Garage Door Opener |
|
Parking Space Total
|
4 |
|
Rental Equipment Type
|
None |
Building
|
Bathroom Total
|
3 |
|
Bedrooms Above Ground
|
3 |
|
Bedrooms Total
|
3 |
|
Age
|
New Building |
|
Appliances
|
Garage Door Opener |
|
Architectural Style
|
2 Level |
|
Basement Development
|
Unfinished |
|
Basement Type
|
Full (unfinished) |
|
Construction Style Attachment
|
Semi-detached |
|
Cooling Type
|
Central Air Conditioning |
|
Exterior Finish
|
Brick, Stone, Vinyl Siding |
|
Fire Protection
|
Smoke Detectors |
|
Foundation Type
|
Poured Concrete |
|
Half Bath Total
|
1 |
|
Heating Fuel
|
Natural Gas |
|
Heating Type
|
In Floor Heating, Forced Air |
|
Stories Total
|
2 |
|
Size Interior
|
1786 Sqft |
|
Type
|
House |
|
Utility Water
|
Municipal Water |
Parking
Land
|
Access Type
|
Road Access |
|
Acreage
|
No |
|
Land Amenities
|
Golf Nearby, Park, Place Of Worship, Playground, Schools, Shopping |
|
Sewer
|
Municipal Sewage System |
|
Size Frontage
|
31 Ft |
|
Size Total Text
|
Under 1/2 Acre |
|
Zoning Description
|
R1-b |
Rooms
| Level |
Type |
Length |
Width |
Dimensions |
|
Second Level |
Full Bathroom |
|
|
5'10'' x 11'7'' |
|
Second Level |
Primary Bedroom |
|
|
18'0'' x 11'7'' |
|
Second Level |
Laundry Room |
|
|
11'4'' x 5'5'' |
|
Second Level |
4pc Bathroom |
|
|
11'4'' x 5'10'' |
|
Second Level |
Bedroom |
|
|
12'6'' x 10'3'' |
|
Second Level |
Bedroom |
|
|
7'9'' x 14'7'' |
|
Basement |
Storage |
|
|
6'2'' x 5'2'' |
|
Basement |
Utility Room |
|
|
9'11'' x 20'0'' |
|
Basement |
Other |
|
|
10'9'' x 14'4'' |
|
Basement |
Other |
|
|
13'0'' x 27'11'' |
|
Main Level |
Kitchen |
|
|
9'8'' x 14'4'' |
|
Main Level |
Dining Room |
|
|
14'4'' x 8'5'' |
|
Main Level |
Living Room |
|
|
14'5'' x 13'7'' |
|
Main Level |
2pc Bathroom |
|
|
Measurements not available |
|
Main Level |
Foyer |
|
|
6'2'' x 8'3'' |
Utilities
|
Cable
|
Available |
|
Electricity
|
Available |
|
Natural Gas
|
Available |
https://www.realtor.ca/real-estate/28866410/99-amber-street-waterford
