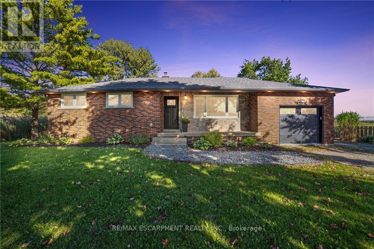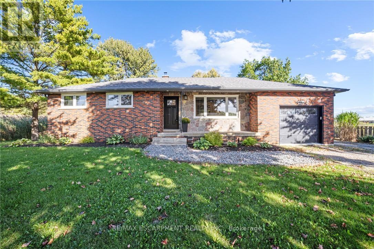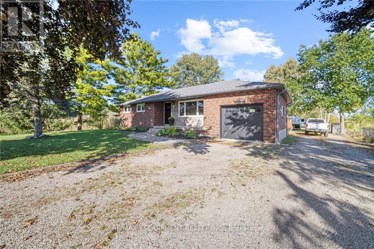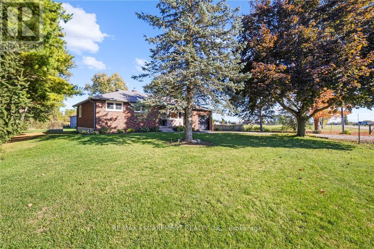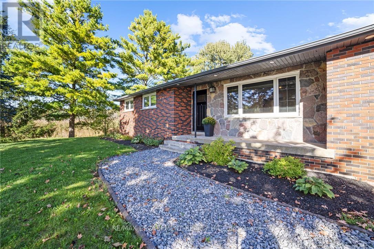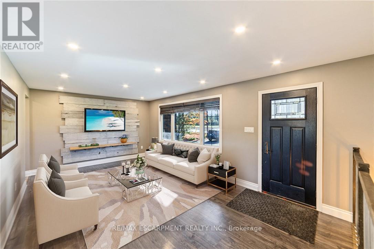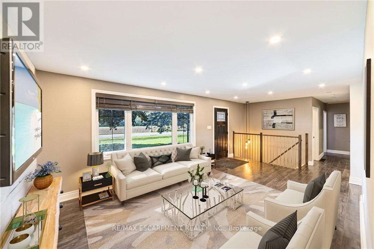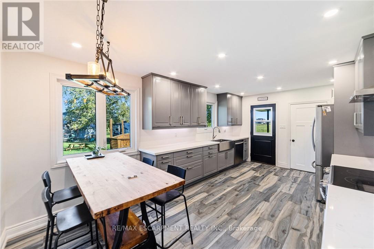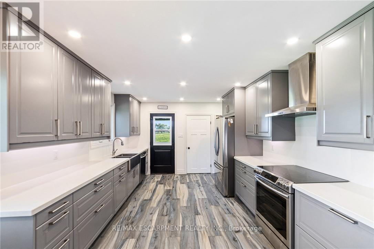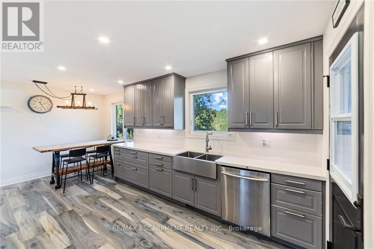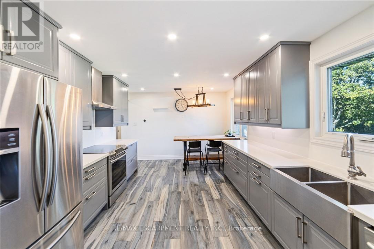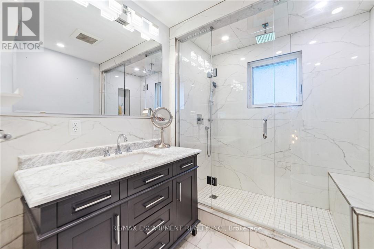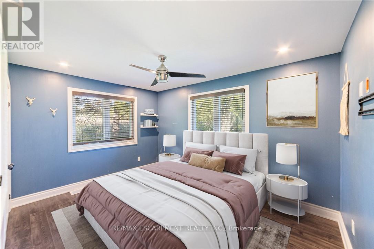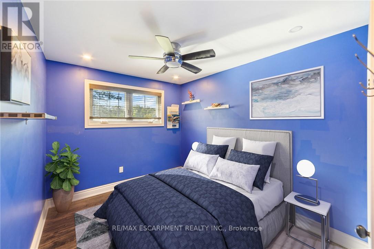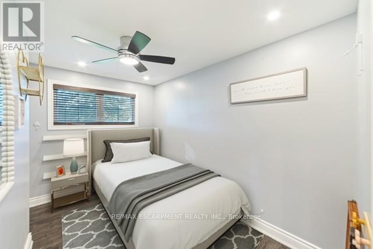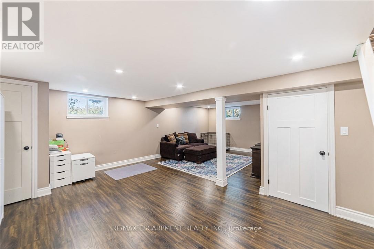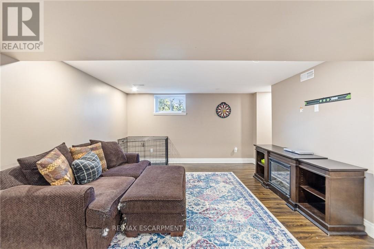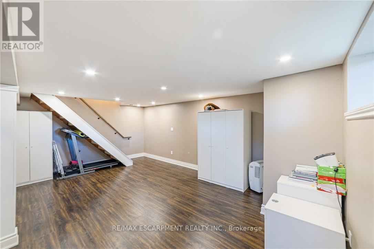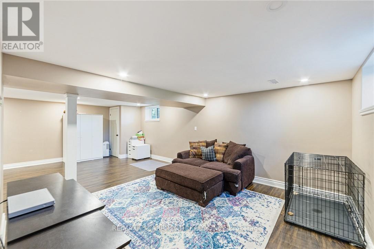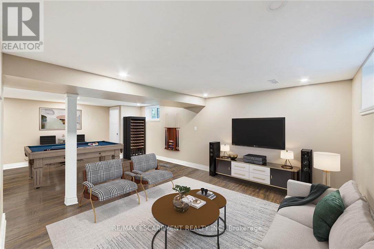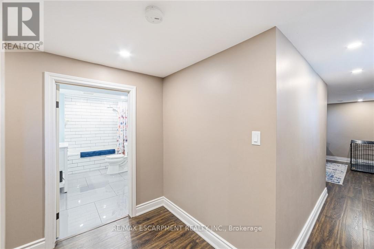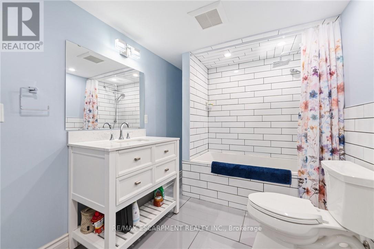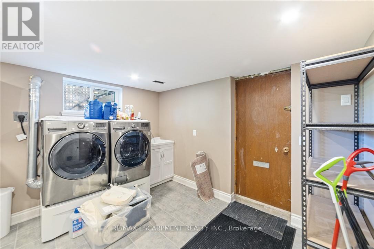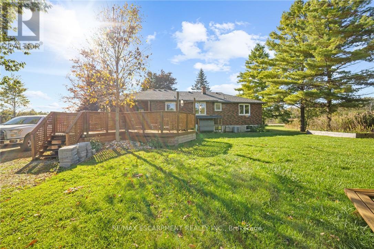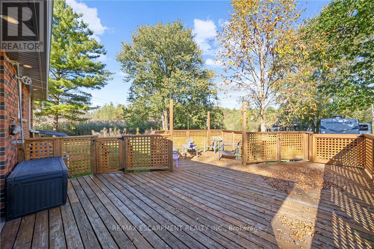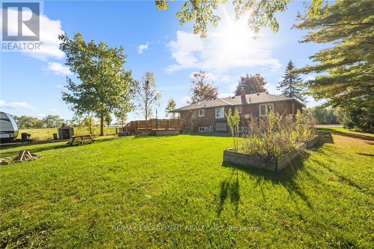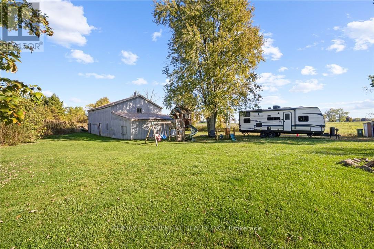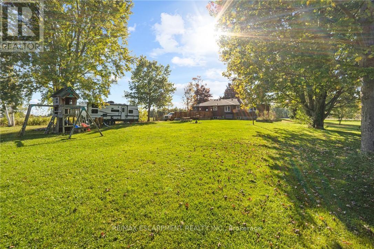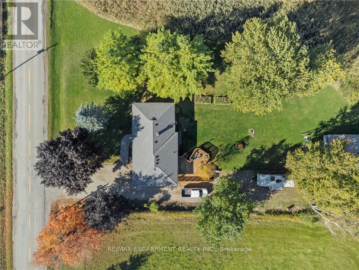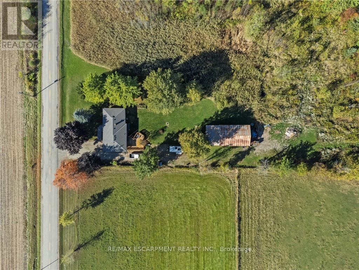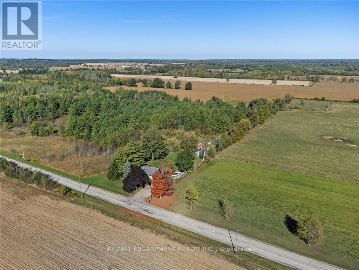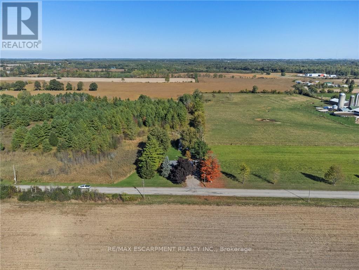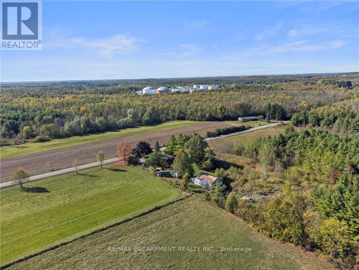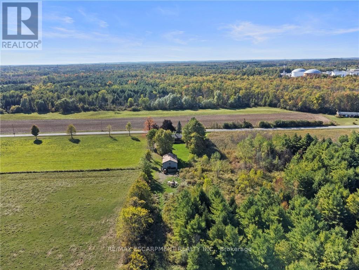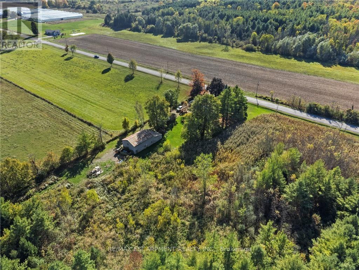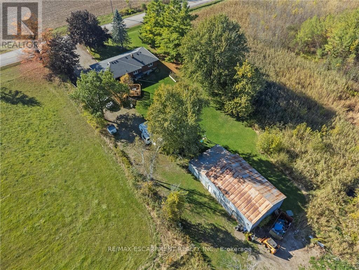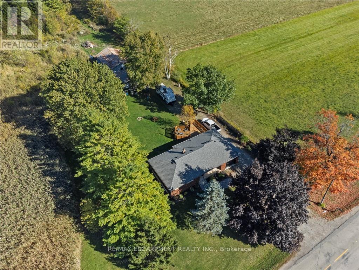4 Bedroom
2 Bathroom
1100 - 1500 sqft
Bungalow
Fireplace
Central Air Conditioning
Forced Air
$1,199,888
Incredible opportunity! This fully renovated 3-bedroom bungalow sits on a beautiful 14-acre property (794 ft x 820 ft) at the edge of Westover Centre, just minutes to Highways 5 & 8. The home has been extensively updated with new wiring, plumbing, shingles, flooring, cabinetry, and bathrooms. The bright kitchen features new stainless steel appliances, quartz countertops, and direct access to deck overlooking a private backyard. Basement offers in-law potential with exterior door and egress windows. The property includes a 15' x 30' metal-clad drive shed, plus an oversized 30' x 45' two-story workshop/barn with cement floor - perfect for hobbyists or extra storage. Enjoy country living with established walking trails nearby, while still being close to major roadways and amenities. (id:41954)
Property Details
|
MLS® Number
|
X12441626 |
|
Property Type
|
Single Family |
|
Community Name
|
Rural Flamborough |
|
Amenities Near By
|
Golf Nearby |
|
Community Features
|
School Bus |
|
Features
|
Wooded Area, Partially Cleared, Flat Site, Carpet Free, Sump Pump |
|
Parking Space Total
|
13 |
|
Structure
|
Deck, Porch, Barn, Shed, Workshop |
Building
|
Bathroom Total
|
2 |
|
Bedrooms Above Ground
|
3 |
|
Bedrooms Below Ground
|
1 |
|
Bedrooms Total
|
4 |
|
Age
|
51 To 99 Years |
|
Amenities
|
Fireplace(s) |
|
Appliances
|
Garage Door Opener Remote(s), Water Heater, Water Purifier, Water Treatment, Dishwasher, Dryer, Microwave, Stove, Washer, Window Coverings, Refrigerator |
|
Architectural Style
|
Bungalow |
|
Basement Features
|
Walk-up |
|
Basement Type
|
Full |
|
Construction Status
|
Insulation Upgraded |
|
Construction Style Attachment
|
Detached |
|
Cooling Type
|
Central Air Conditioning |
|
Exterior Finish
|
Brick |
|
Fire Protection
|
Smoke Detectors |
|
Fireplace Present
|
Yes |
|
Fireplace Total
|
1 |
|
Foundation Type
|
Block |
|
Heating Fuel
|
Oil |
|
Heating Type
|
Forced Air |
|
Stories Total
|
1 |
|
Size Interior
|
1100 - 1500 Sqft |
|
Type
|
House |
|
Utility Water
|
Dug Well |
Parking
Land
|
Acreage
|
No |
|
Land Amenities
|
Golf Nearby |
|
Sewer
|
Septic System |
|
Size Depth
|
820 Ft |
|
Size Frontage
|
794 Ft |
|
Size Irregular
|
794 X 820 Ft |
|
Size Total Text
|
794 X 820 Ft |
|
Soil Type
|
Clay |
|
Zoning Description
|
P8, A1 |
Rooms
| Level |
Type |
Length |
Width |
Dimensions |
|
Lower Level |
Bathroom |
|
|
Measurements not available |
|
Lower Level |
Other |
2.51 m |
2.13 m |
2.51 m x 2.13 m |
|
Lower Level |
Recreational, Games Room |
7.62 m |
5.94 m |
7.62 m x 5.94 m |
|
Lower Level |
Laundry Room |
3.35 m |
3.72 m |
3.35 m x 3.72 m |
|
Lower Level |
Utility Room |
3.51 m |
0.53 m |
3.51 m x 0.53 m |
|
Main Level |
Eating Area |
3.51 m |
1.75 m |
3.51 m x 1.75 m |
|
Main Level |
Kitchen |
3.96 m |
3.51 m |
3.96 m x 3.51 m |
|
Main Level |
Living Room |
6.02 m |
3.66 m |
6.02 m x 3.66 m |
|
Main Level |
Primary Bedroom |
4.14 m |
3.05 m |
4.14 m x 3.05 m |
|
Main Level |
Bedroom |
4.14 m |
3.38 m |
4.14 m x 3.38 m |
|
Main Level |
Bedroom |
3.38 m |
2.74 m |
3.38 m x 2.74 m |
|
Main Level |
Bathroom |
2.51 m |
2.13 m |
2.51 m x 2.13 m |
Utilities
|
Cable
|
Installed |
|
Electricity
|
Installed |
https://www.realtor.ca/real-estate/28944790/986-westover-road-hamilton-rural-flamborough
