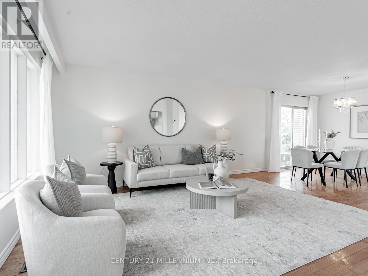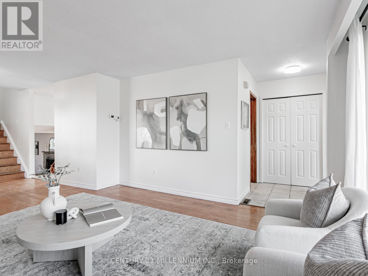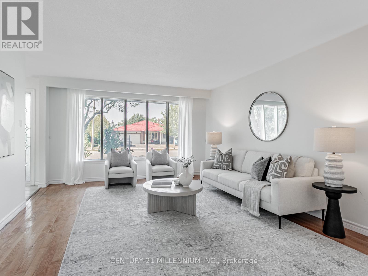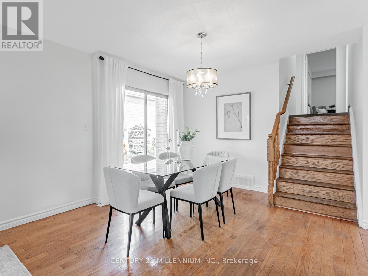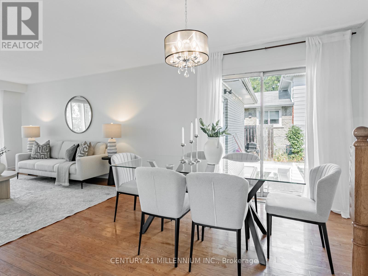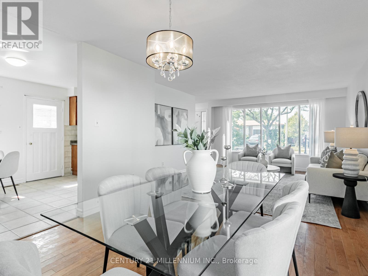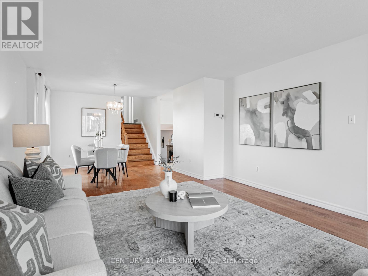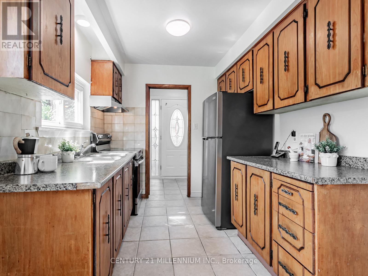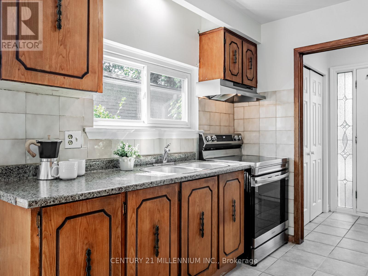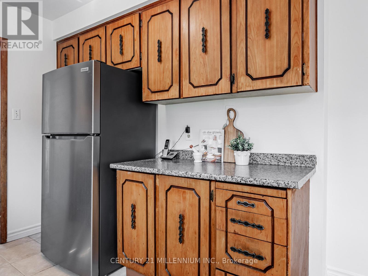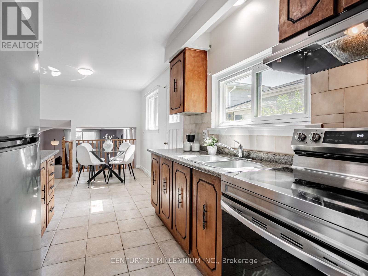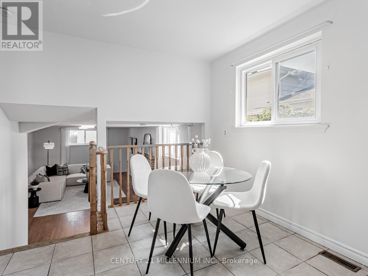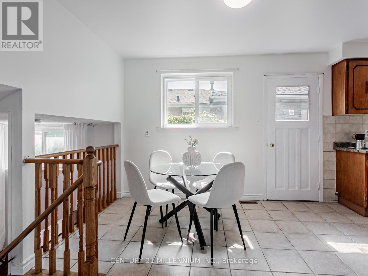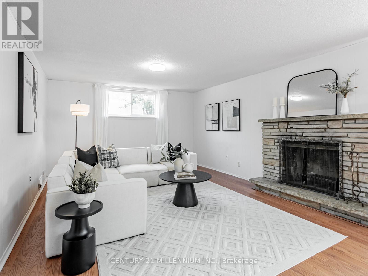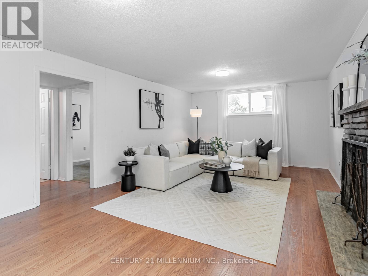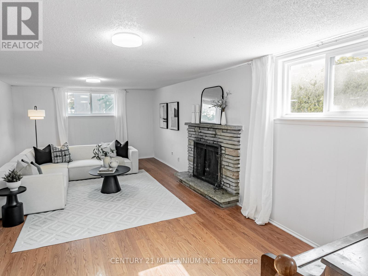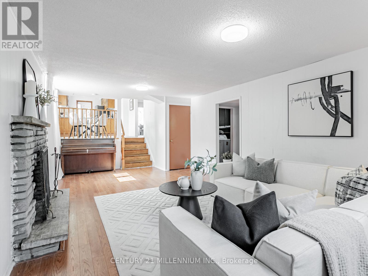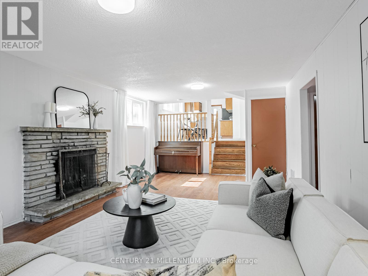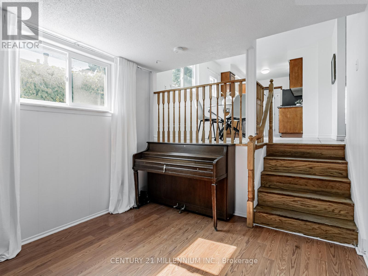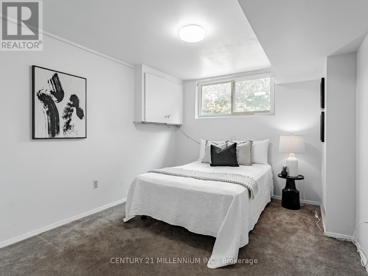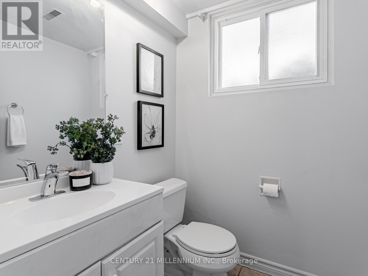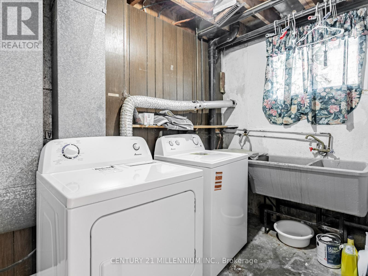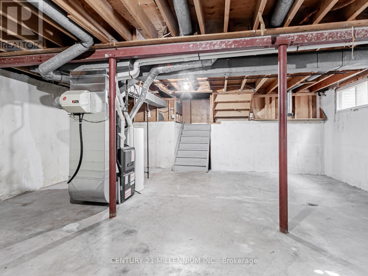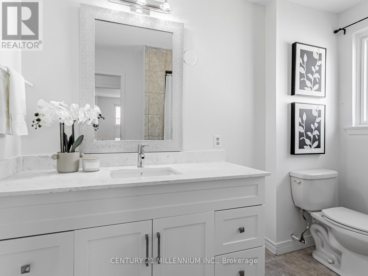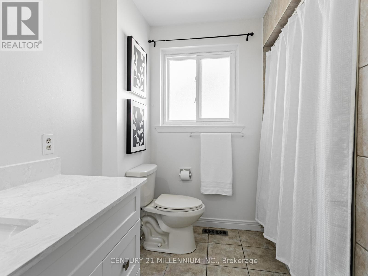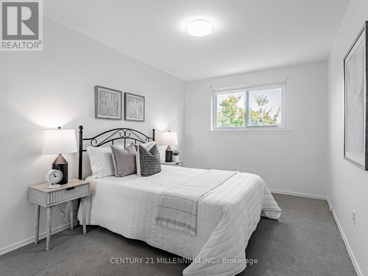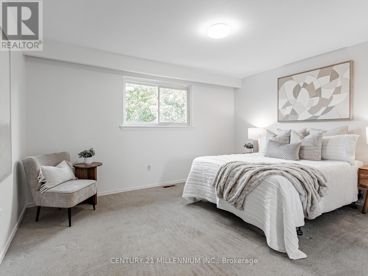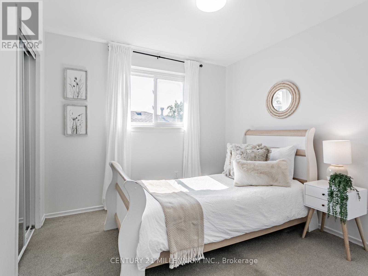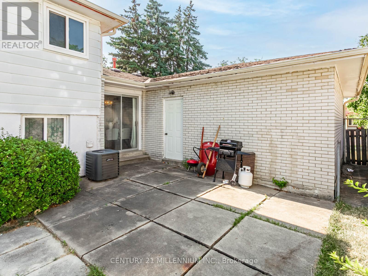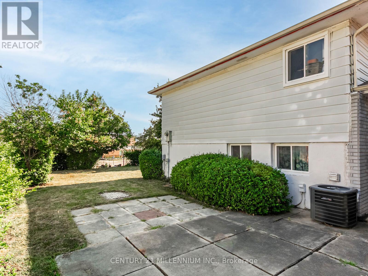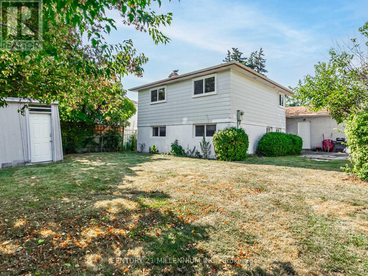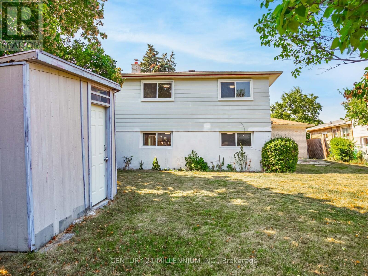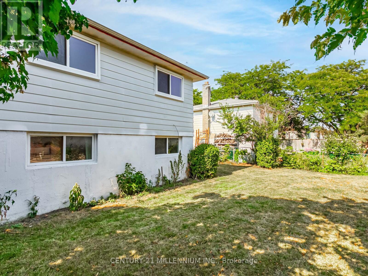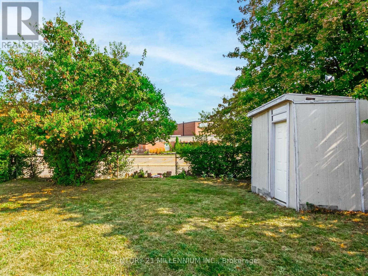4 Bedroom
2 Bathroom
1100 - 1500 sqft
Fireplace
Central Air Conditioning
Forced Air
$1,000,000
Backing on to Mcbride Public School in a family neighborhood where you'll never want to leave. Mature trees amid this established community of Erindale! Stunning, unspoiled functional back split layout. Ample sunlight, open floor plan has a large eat in kitchen, flanked with a great combined living and dining with hardwood floors that walks out to patio and access door to garage. Few steps up to sleeping areas, 3 ample bedrooms and a large 4 piece full bathroom. Just a few steps down from the main level to the finished first basement with sprawling family room, fireplace, large windows, 4th bedroom and second full bathroom abutted by laundry. Unfinished lower basement awaiting your imagination! Large backyard with included storage shed. A community that holds its value both for investment and quality of life for your family's future. (id:41954)
Property Details
|
MLS® Number
|
W12348854 |
|
Property Type
|
Single Family |
|
Community Name
|
Erindale |
|
Equipment Type
|
Air Conditioner, Water Heater, Furnace |
|
Parking Space Total
|
4 |
|
Rental Equipment Type
|
Air Conditioner, Water Heater, Furnace |
Building
|
Bathroom Total
|
2 |
|
Bedrooms Above Ground
|
3 |
|
Bedrooms Below Ground
|
1 |
|
Bedrooms Total
|
4 |
|
Amenities
|
Fireplace(s) |
|
Appliances
|
Dryer, Garage Door Opener, Stove, Washer, Refrigerator |
|
Basement Development
|
Partially Finished |
|
Basement Type
|
N/a (partially Finished) |
|
Construction Style Attachment
|
Detached |
|
Construction Style Split Level
|
Backsplit |
|
Cooling Type
|
Central Air Conditioning |
|
Exterior Finish
|
Brick |
|
Fireplace Present
|
Yes |
|
Flooring Type
|
Hardwood, Ceramic, Carpeted, Laminate |
|
Foundation Type
|
Concrete |
|
Heating Fuel
|
Natural Gas |
|
Heating Type
|
Forced Air |
|
Size Interior
|
1100 - 1500 Sqft |
|
Type
|
House |
|
Utility Water
|
Municipal Water |
Parking
Land
|
Acreage
|
No |
|
Sewer
|
Sanitary Sewer |
|
Size Depth
|
120 Ft ,6 In |
|
Size Frontage
|
50 Ft ,1 In |
|
Size Irregular
|
50.1 X 120.5 Ft |
|
Size Total Text
|
50.1 X 120.5 Ft |
Rooms
| Level |
Type |
Length |
Width |
Dimensions |
|
Main Level |
Living Room |
4.72 m |
4.18 m |
4.72 m x 4.18 m |
|
Main Level |
Dining Room |
3.66 m |
3.42 m |
3.66 m x 3.42 m |
|
Main Level |
Kitchen |
3.05 m |
3.05 m |
3.05 m x 3.05 m |
|
Main Level |
Eating Area |
3.05 m |
2.97 m |
3.05 m x 2.97 m |
|
Sub-basement |
Family Room |
3.81 m |
7.32 m |
3.81 m x 7.32 m |
|
Sub-basement |
Bedroom 4 |
3.66 m |
2.97 m |
3.66 m x 2.97 m |
|
Upper Level |
Primary Bedroom |
4.27 m |
4.34 m |
4.27 m x 4.34 m |
|
Upper Level |
Bedroom 2 |
2.97 m |
3.12 m |
2.97 m x 3.12 m |
|
Upper Level |
Bedroom 3 |
2.9 m |
4.27 m |
2.9 m x 4.27 m |
https://www.realtor.ca/real-estate/28742822/986-mcbride-avenue-mississauga-erindale-erindale





