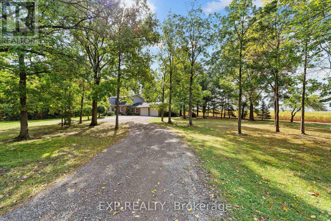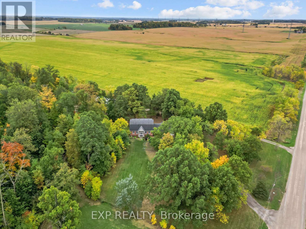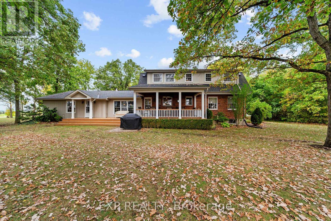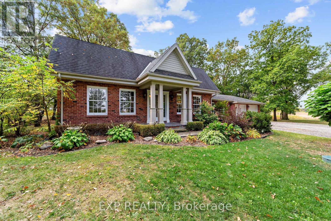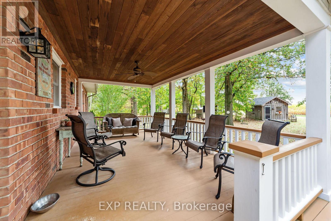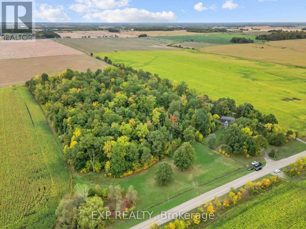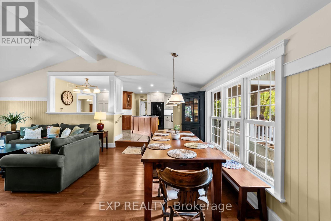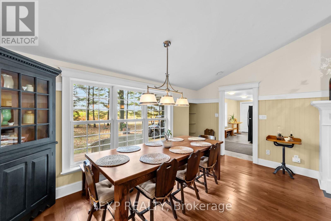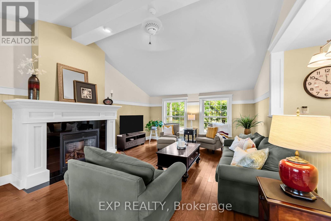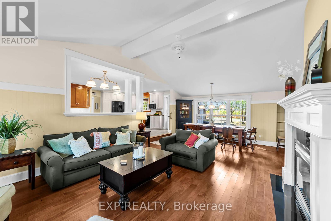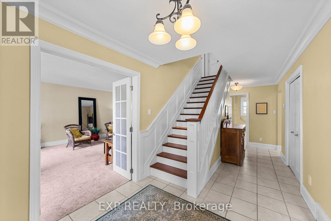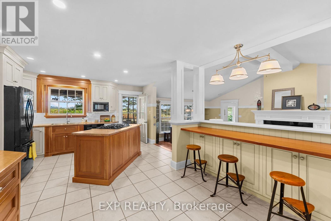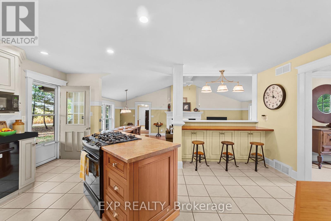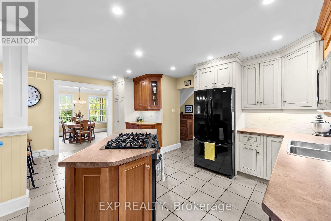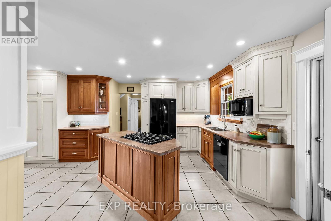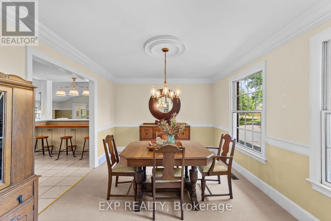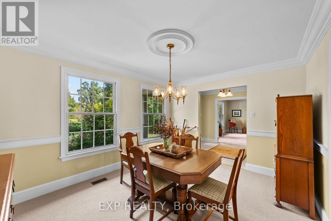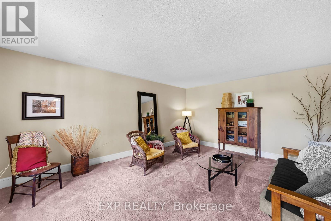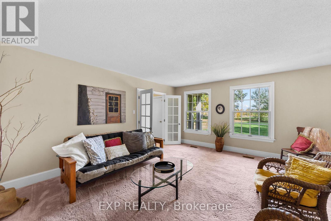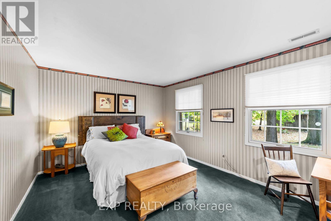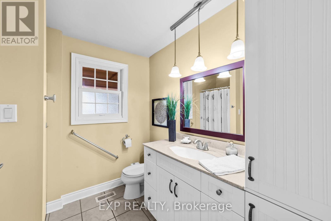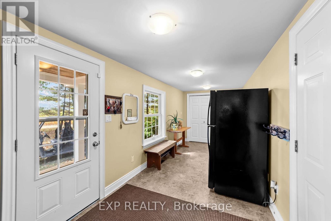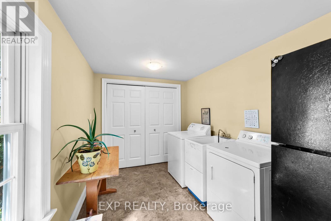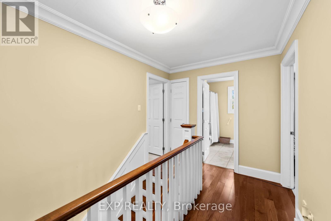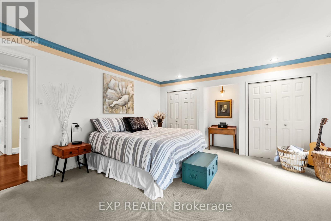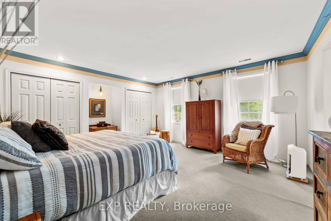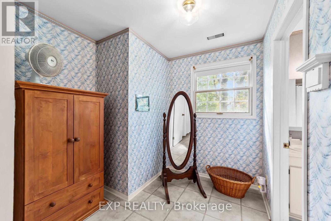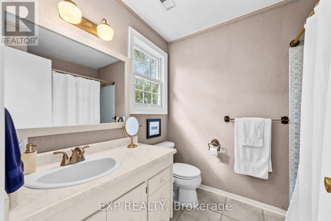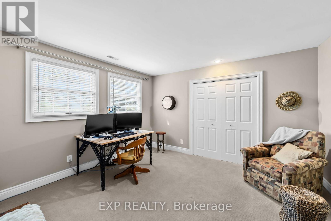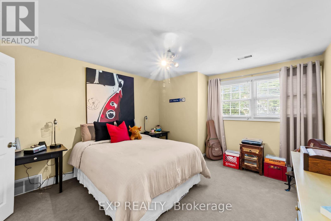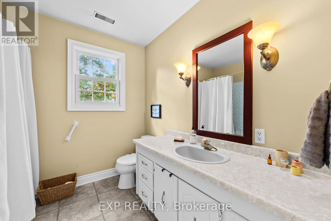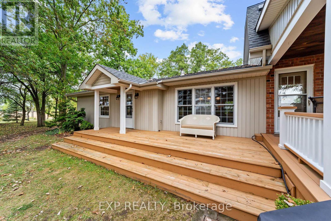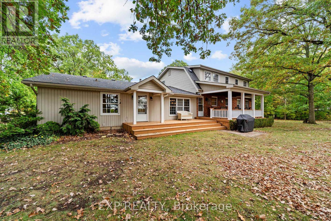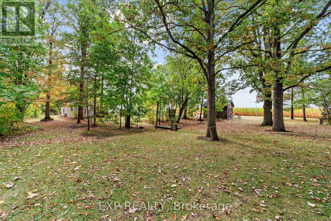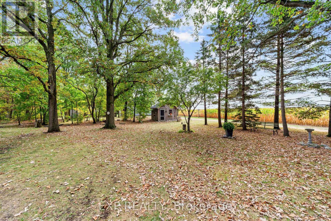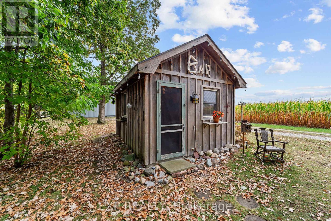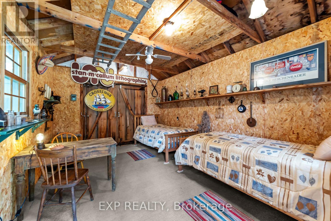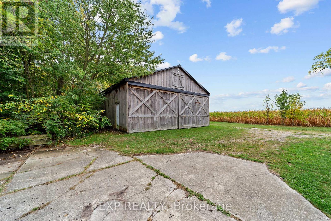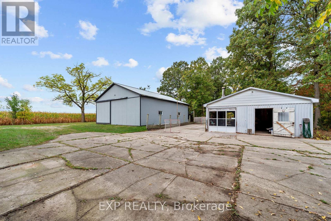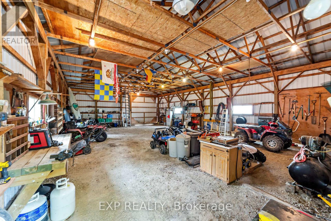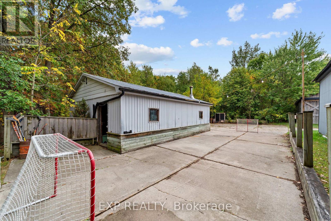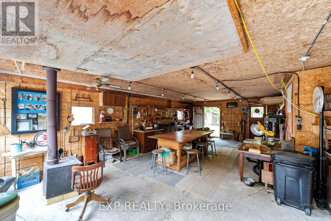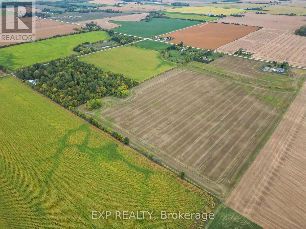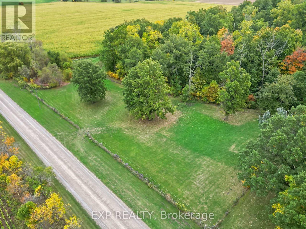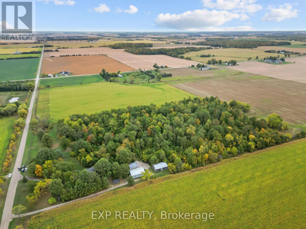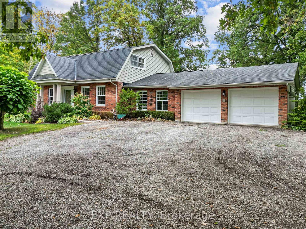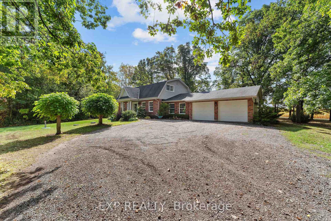4 Bedroom
3 Bathroom
2500 - 3000 sqft
Fireplace
Central Air Conditioning
Forced Air
Acreage
$1,649,900
Welcome to a rare and cherished country property that has been home to the same family for over 50 years. Set on 45.5 scenic acres, this property offers a beautiful mix of open space and nature, including approximately 8 acres of lot, 12 acres of mature bush with walking trails, and 25 acres of workable land. Outbuildings include a 22x27 ft shop, a 31x48 ft combined hay and implement barn, and an 11x15 ft Bunkie, perfect for guests, hobbies, or added storage. A serene pond on the property provides year-round enjoyment, from peaceful summer evenings by the water to skating in the winter and fireside gatherings with family and friends. This is more than just a property, it's a lifestyle. The land invites maple syrup collecting in the spring, quiet walks through the bush surrounded by deer and wild turkeys, and unforgettable family traditions like corn roasts, winter hayrides, and holiday gatherings. The home itself is filled with warmth and character, offering cozy spaces like the family room that has hosted countless get-togethers, and a back porch perfect for watching sunsets over the fields. Thoughtful updates over the years include a new furnace and septic system in 2020, a drilled well in 2005, and a new roof in 2012. Interior improvements completed in 2005 include new trim throughout, select updated windows, a refreshed kitchen, family room, staircase, laundry room, and garage. A generator hookup panel has also been installed for added peace of mind. This is a property with heart, history, and endless potential, a place where memories are made, and a true sense of peace and belonging can be found. (id:41954)
Property Details
|
MLS® Number
|
X12424122 |
|
Property Type
|
Single Family |
|
Community Name
|
Rural Middlesex Centre |
|
Equipment Type
|
None |
|
Features
|
Wooded Area, Irregular Lot Size, Partially Cleared |
|
Parking Space Total
|
6 |
|
Rental Equipment Type
|
None |
Building
|
Bathroom Total
|
3 |
|
Bedrooms Above Ground
|
4 |
|
Bedrooms Total
|
4 |
|
Age
|
51 To 99 Years |
|
Amenities
|
Fireplace(s) |
|
Appliances
|
Central Vacuum, Dishwasher, Dryer, Water Heater, Stove, Washer, Water Softener, Window Coverings, Refrigerator |
|
Basement Development
|
Unfinished |
|
Basement Type
|
Full (unfinished) |
|
Construction Style Attachment
|
Detached |
|
Cooling Type
|
Central Air Conditioning |
|
Exterior Finish
|
Brick, Vinyl Siding |
|
Fireplace Present
|
Yes |
|
Fireplace Total
|
1 |
|
Foundation Type
|
Poured Concrete |
|
Heating Fuel
|
Propane |
|
Heating Type
|
Forced Air |
|
Stories Total
|
2 |
|
Size Interior
|
2500 - 3000 Sqft |
|
Type
|
House |
|
Utility Water
|
Drilled Well |
Parking
Land
|
Acreage
|
Yes |
|
Sewer
|
Septic System |
|
Size Total Text
|
25 - 50 Acres |
|
Zoning Description
|
A1 |
Rooms
| Level |
Type |
Length |
Width |
Dimensions |
|
Second Level |
Primary Bedroom |
5.25 m |
4.44 m |
5.25 m x 4.44 m |
|
Second Level |
Bedroom |
4.41 m |
3.68 m |
4.41 m x 3.68 m |
|
Second Level |
Bedroom |
4.04 m |
3.67 m |
4.04 m x 3.67 m |
|
Main Level |
Kitchen |
8.12 m |
3.22 m |
8.12 m x 3.22 m |
|
Main Level |
Eating Area |
4.66 m |
2.84 m |
4.66 m x 2.84 m |
|
Main Level |
Dining Room |
4.33 m |
3.26 m |
4.33 m x 3.26 m |
|
Main Level |
Living Room |
5.4 m |
4.45 m |
5.4 m x 4.45 m |
|
Main Level |
Family Room |
5.39 m |
4.7 m |
5.39 m x 4.7 m |
|
Main Level |
Bedroom |
4.45 m |
3.4 m |
4.45 m x 3.4 m |
|
Main Level |
Laundry Room |
5.88 m |
2.3 m |
5.88 m x 2.3 m |
https://www.realtor.ca/real-estate/28907112/9831-mcewen-drive-middlesex-centre-rural-middlesex-centre
