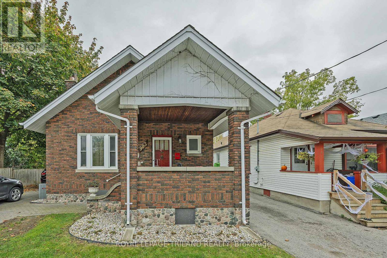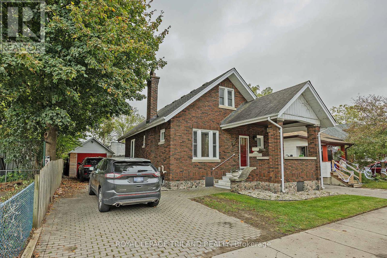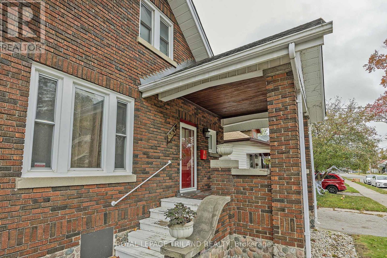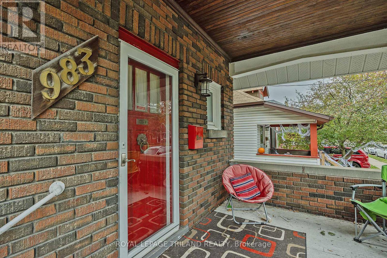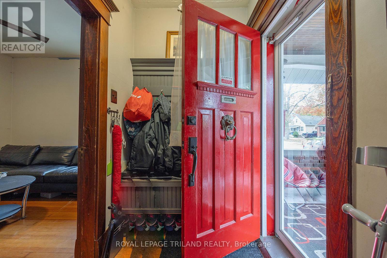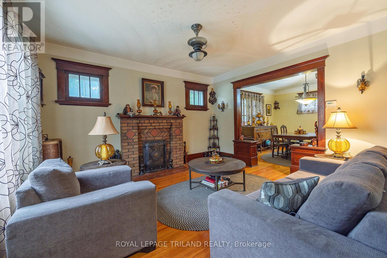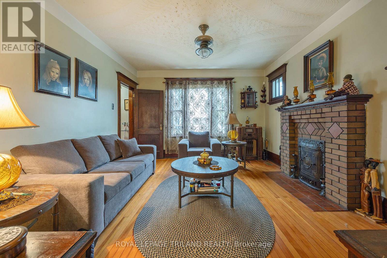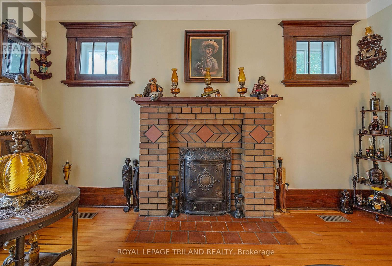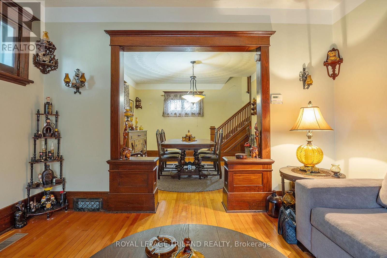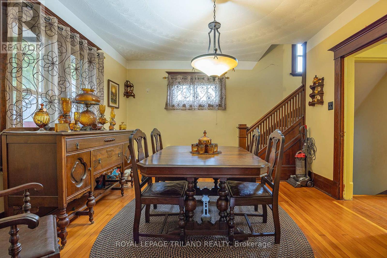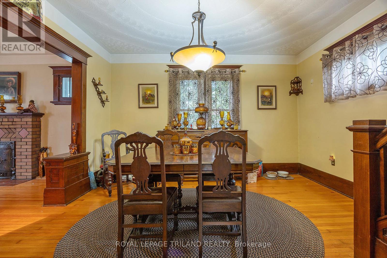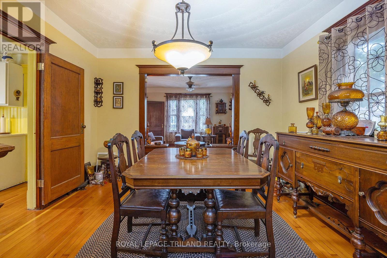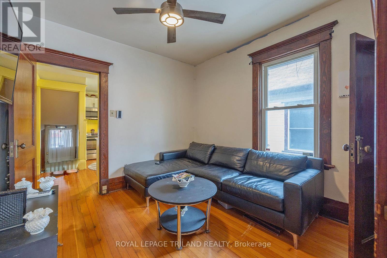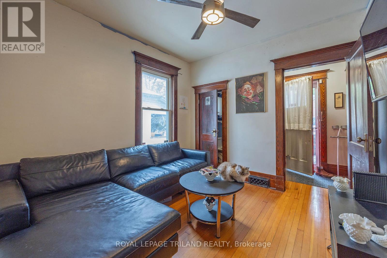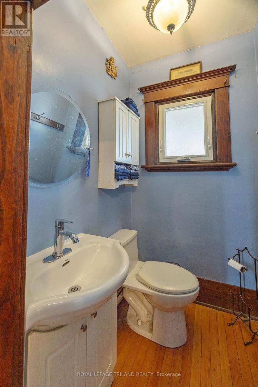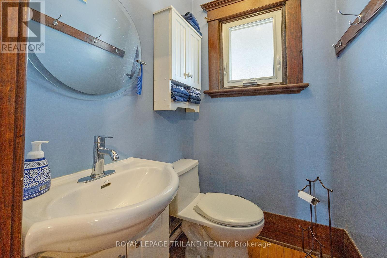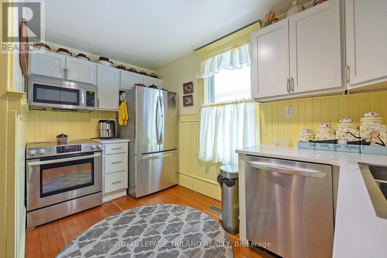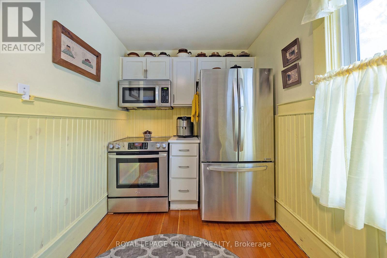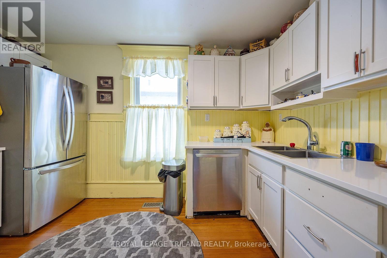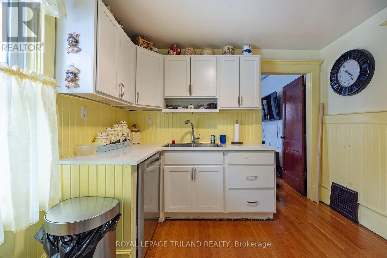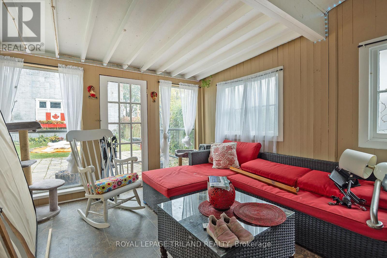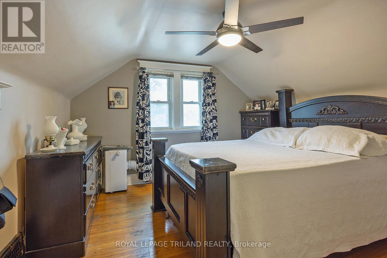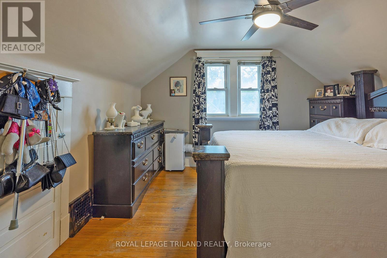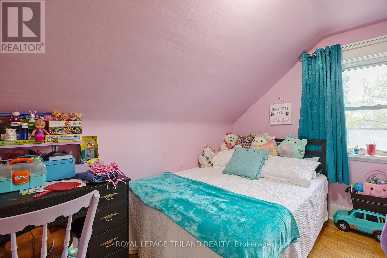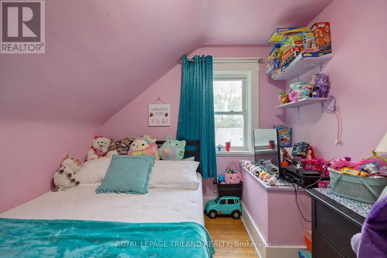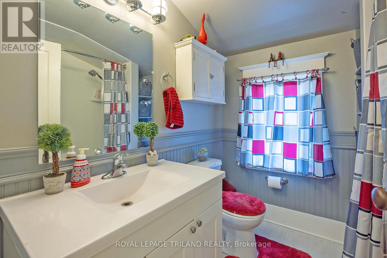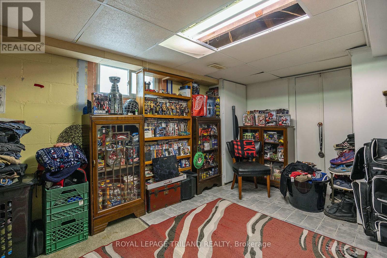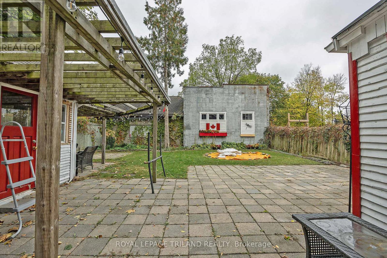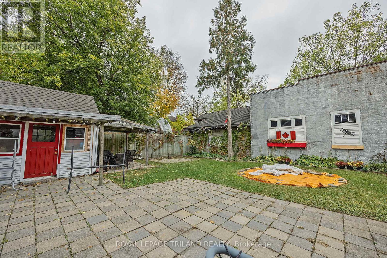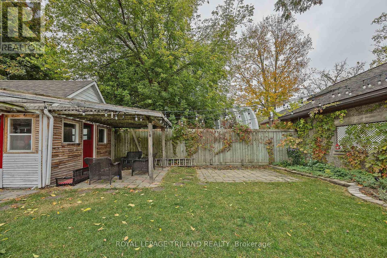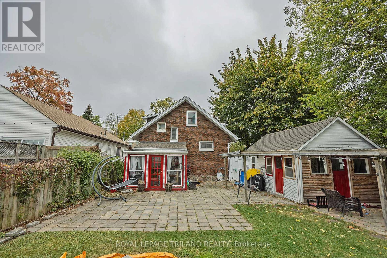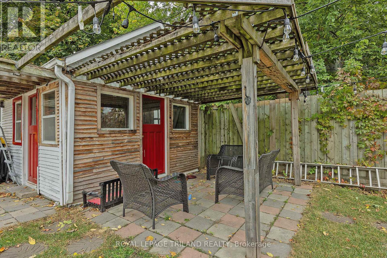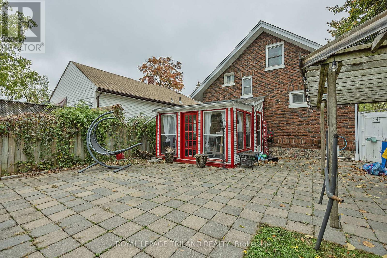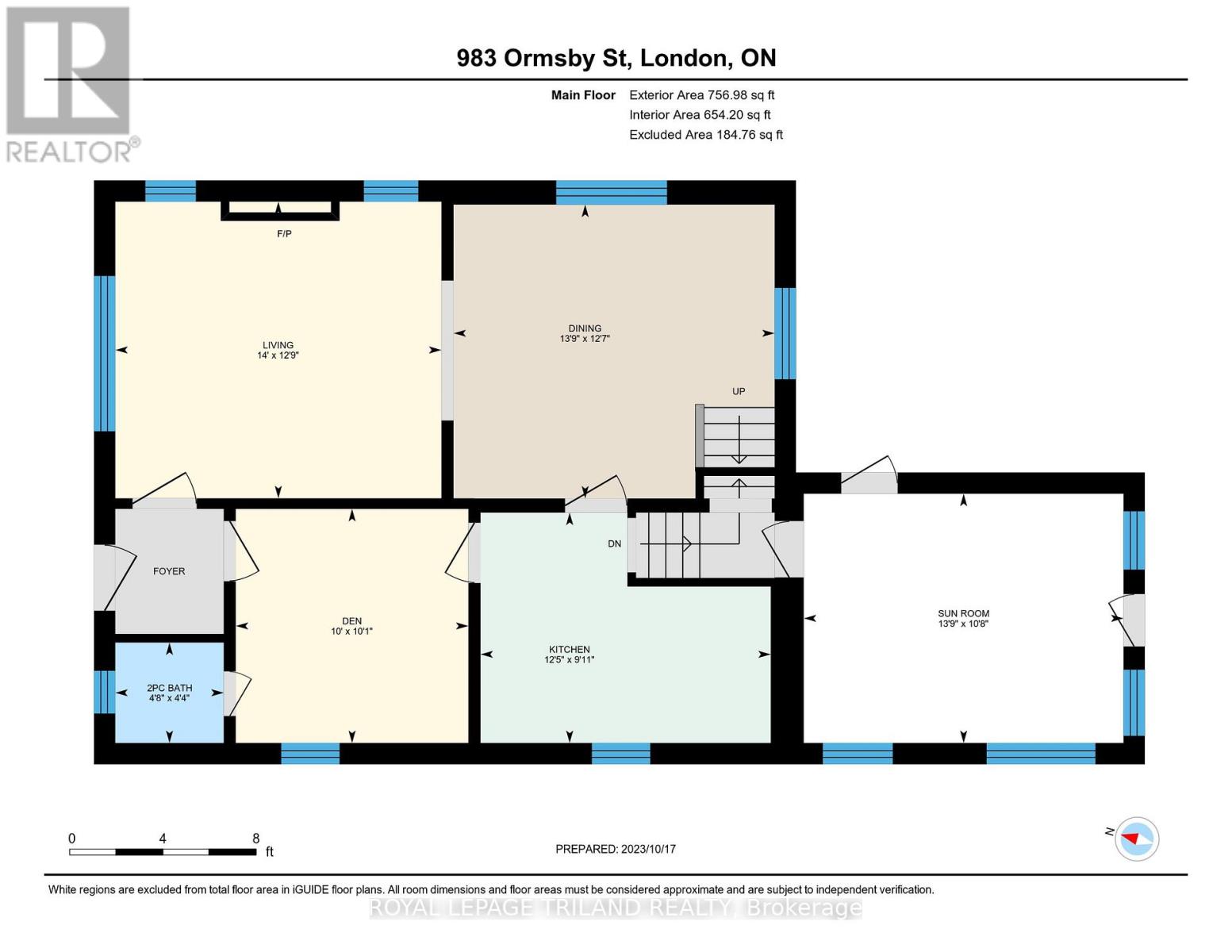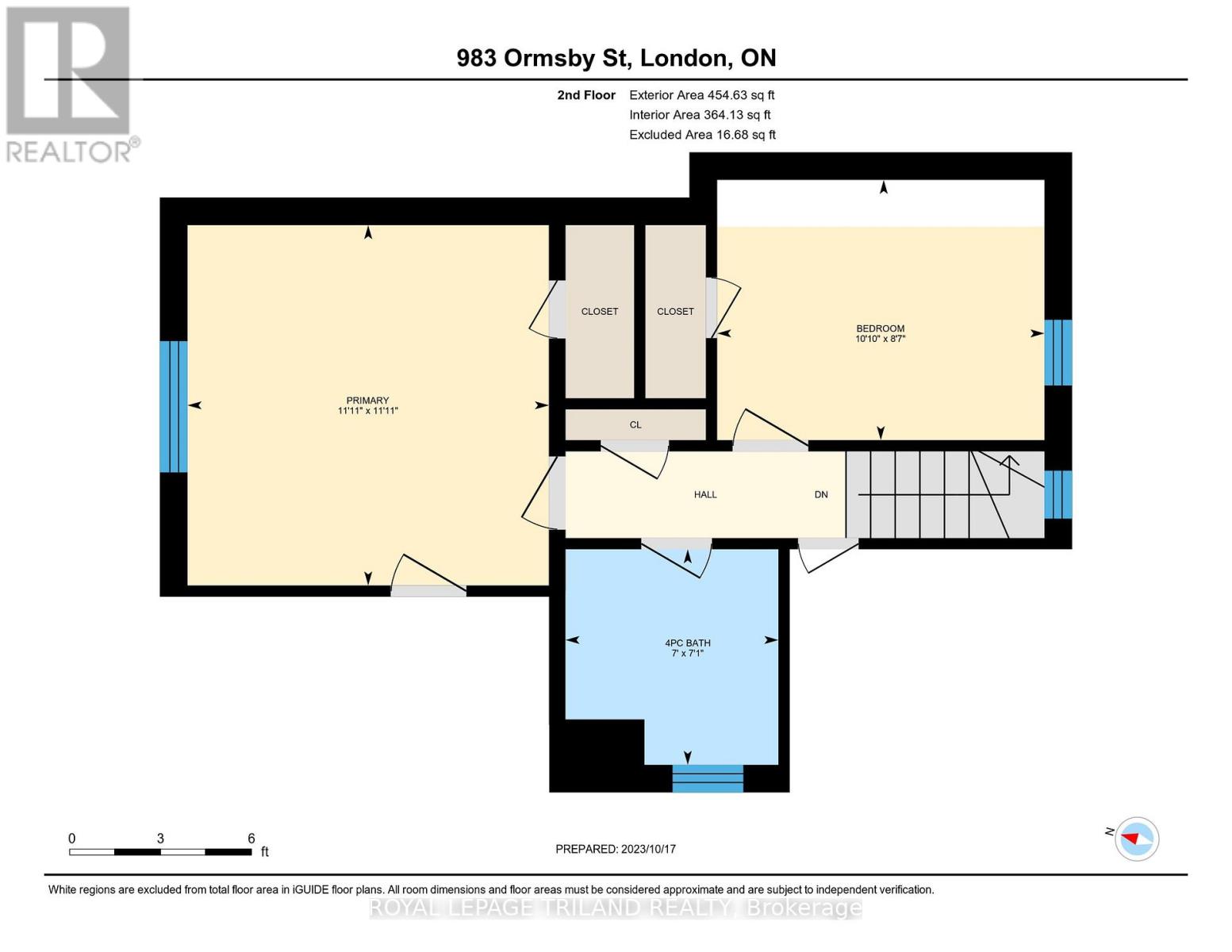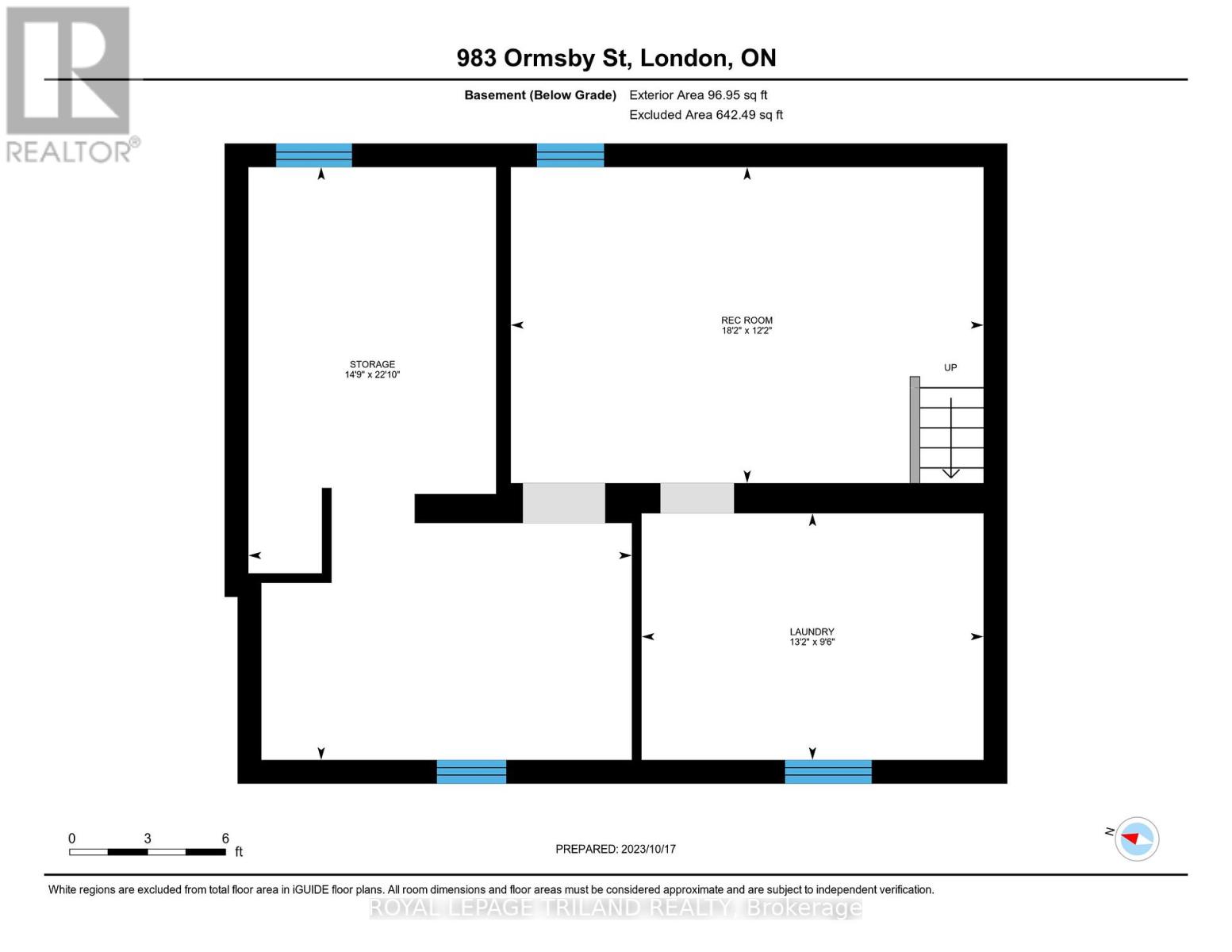2 Bedroom
2 Bathroom
1100 - 1500 sqft
Fireplace
Central Air Conditioning
Forced Air
Landscaped
$449,900
Welcome to 983 Ormsby St., a beautifully preserved 100-year-old Craftsman house that seamlessly blends original charm with modern amenities. This delightful 2-bedroom, 2-bathroom home is a true gem that showcases the craftmanship and character of a bygone era while offering the comforts of contemporary living. Step inside and be captivated by the warm, inviting atmosphere that reflects the home's rich history. The original hardwood floors have been meticulously refinished, enhancing the home's timeless appeal. In 2019, the kitchen was completely updated with modern appliances, stylish cabinetry, and ample counter space, making it a perfect spot for culinary creations and entertaining. The upstairs bathroom was also fully renovated, offer a fresh and functional space for relaxation. The furnace was replace in April 2024, ensuring that you stay warm and cozy during the colder months while also providing peace of mind with an efficient heating system. The property features a charming yard that invites you to enjoy the outdoors, whether you're gardening, hosting barbecues, or simply unwinding on a sunny afternoon. Located in a friendly neighbourhood, 983 Ormsby St. offers convenient access to local amenities, parks, and schools, making it an ideal place to call home. This historic Craftsman house is not just a residence; it's a piece of history waiting for you to create new memories. Don't miss the opportunity to own this unique property that beautifully marries the past with the present. (id:41954)
Property Details
|
MLS® Number
|
X12311339 |
|
Property Type
|
Single Family |
|
Community Name
|
East L |
|
Amenities Near By
|
Hospital, Park, Public Transit |
|
Community Features
|
School Bus |
|
Equipment Type
|
Water Heater - Gas, Water Heater |
|
Parking Space Total
|
4 |
|
Rental Equipment Type
|
Water Heater - Gas, Water Heater |
|
View Type
|
City View |
Building
|
Bathroom Total
|
2 |
|
Bedrooms Above Ground
|
2 |
|
Bedrooms Total
|
2 |
|
Age
|
100+ Years |
|
Appliances
|
Dryer, Microwave, Stove, Washer, Refrigerator |
|
Basement Development
|
Partially Finished |
|
Basement Type
|
N/a (partially Finished) |
|
Construction Style Attachment
|
Detached |
|
Cooling Type
|
Central Air Conditioning |
|
Exterior Finish
|
Brick, Stone |
|
Fireplace Present
|
Yes |
|
Fireplace Total
|
1 |
|
Foundation Type
|
Block |
|
Half Bath Total
|
1 |
|
Heating Fuel
|
Natural Gas |
|
Heating Type
|
Forced Air |
|
Stories Total
|
2 |
|
Size Interior
|
1100 - 1500 Sqft |
|
Type
|
House |
|
Utility Water
|
Municipal Water |
Parking
Land
|
Acreage
|
No |
|
Fence Type
|
Fully Fenced |
|
Land Amenities
|
Hospital, Park, Public Transit |
|
Landscape Features
|
Landscaped |
|
Sewer
|
Sanitary Sewer |
|
Size Depth
|
99 Ft ,3 In |
|
Size Frontage
|
45 Ft |
|
Size Irregular
|
45 X 99.3 Ft |
|
Size Total Text
|
45 X 99.3 Ft|under 1/2 Acre |
|
Zoning Description
|
R2-2 |
Rooms
| Level |
Type |
Length |
Width |
Dimensions |
|
Second Level |
Bedroom 2 |
2.63 m |
3.33 m |
2.63 m x 3.33 m |
|
Second Level |
Primary Bedroom |
3.63 m |
3.63 m |
3.63 m x 3.63 m |
|
Second Level |
Bathroom |
2.15 m |
2.15 m |
2.15 m x 2.15 m |
|
Basement |
Other |
6.96 m |
4.54 m |
6.96 m x 4.54 m |
|
Basement |
Laundry Room |
2.87 m |
3.93 m |
2.87 m x 3.93 m |
|
Basement |
Recreational, Games Room |
3.63 m |
5.45 m |
3.63 m x 5.45 m |
|
Main Level |
Den |
1.3 m |
2.7 m |
1.3 m x 2.7 m |
|
Main Level |
Dining Room |
3.84 m |
4.21 m |
3.84 m x 4.21 m |
|
Main Level |
Kitchen |
3.03 m |
3.79 m |
3.03 m x 3.79 m |
|
Main Level |
Sunroom |
3.27 m |
4.21 m |
3.27 m x 4.21 m |
|
Main Level |
Bathroom |
1.3 m |
1.45 m |
1.3 m x 1.45 m |
Utilities
|
Cable
|
Installed |
|
Electricity
|
Installed |
|
Sewer
|
Installed |
https://www.realtor.ca/real-estate/28661863/983-ormsby-street-london-east-east-l-east-l
