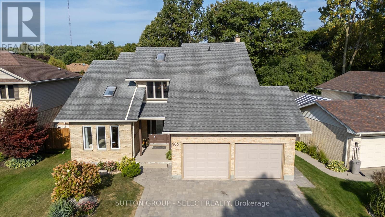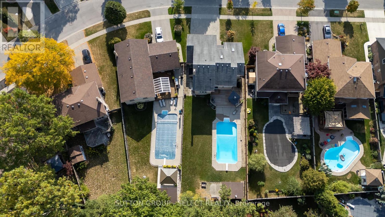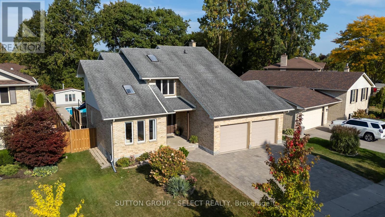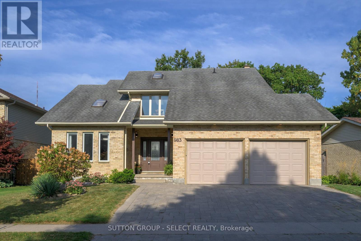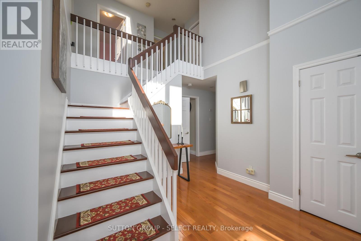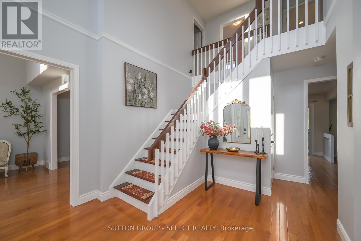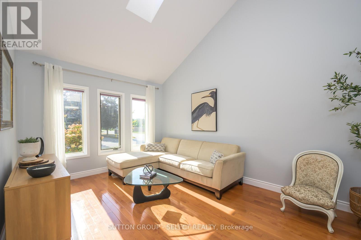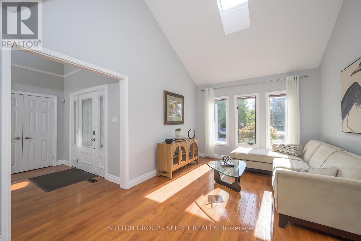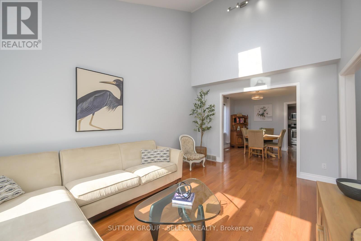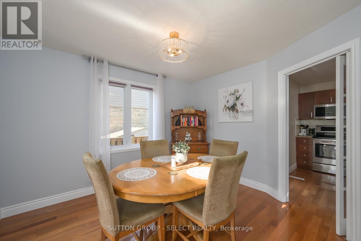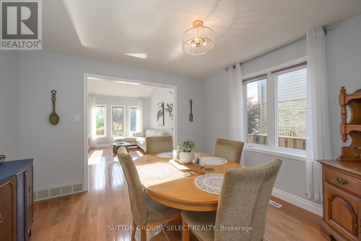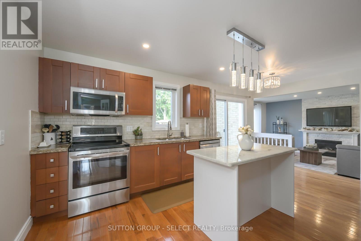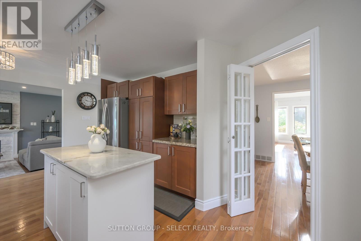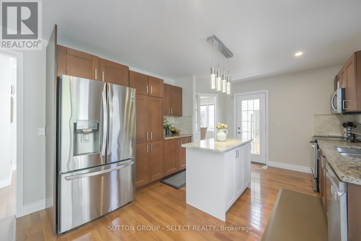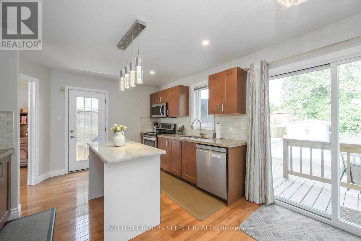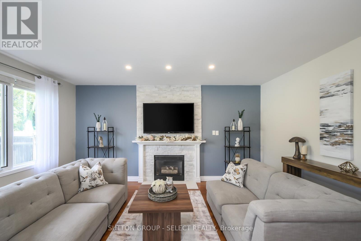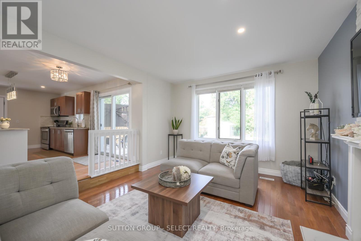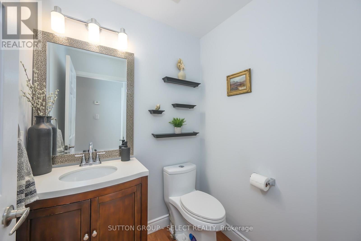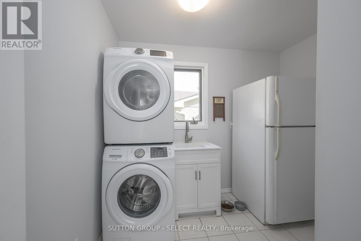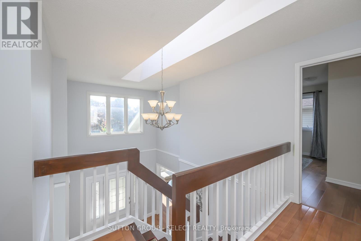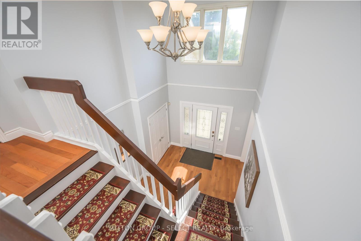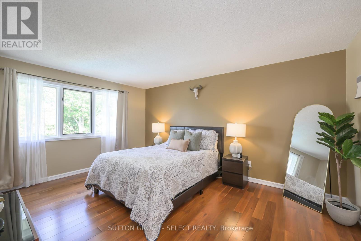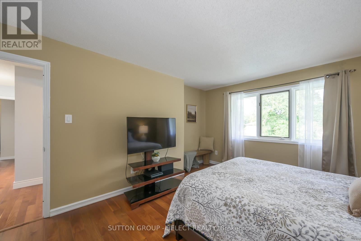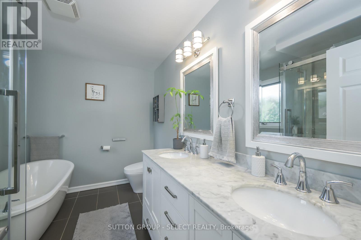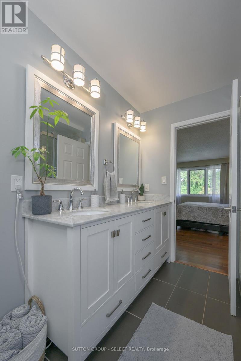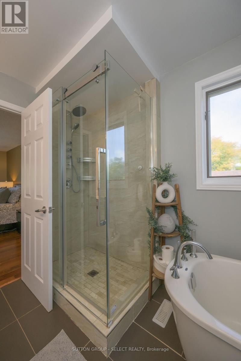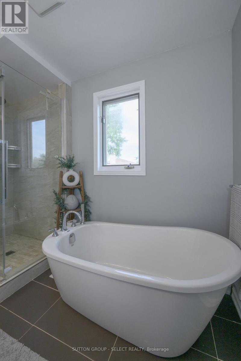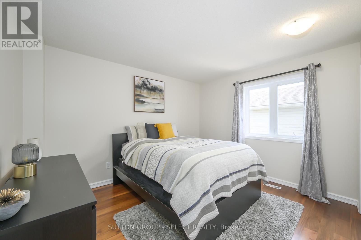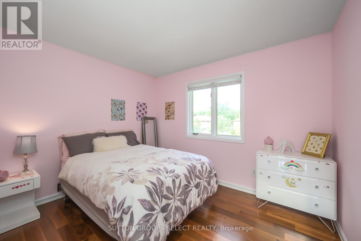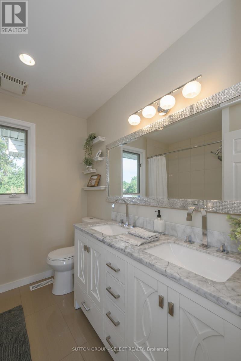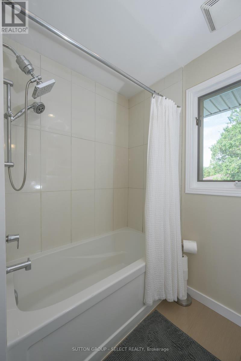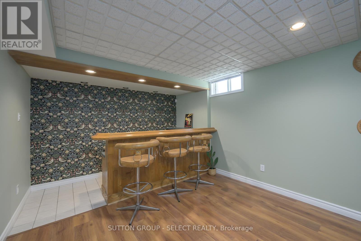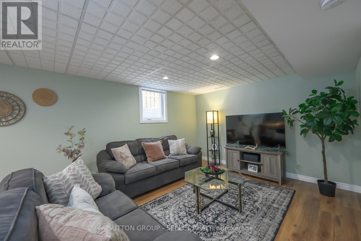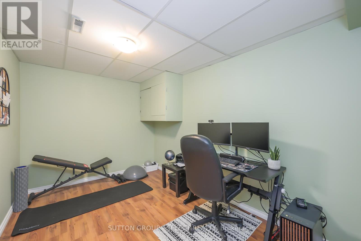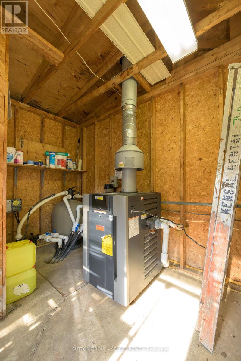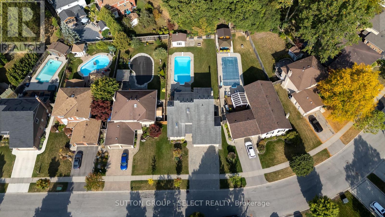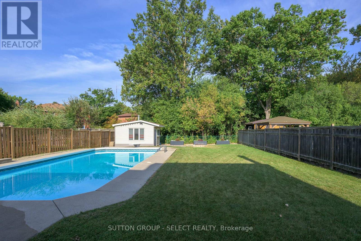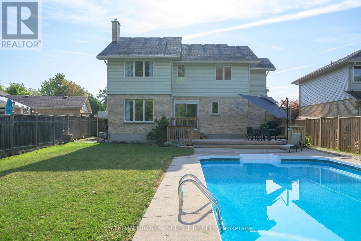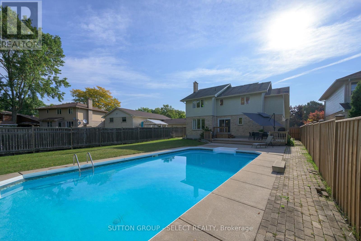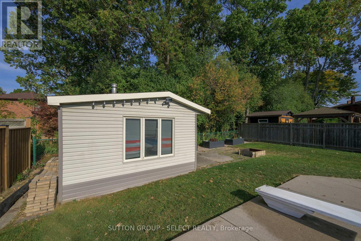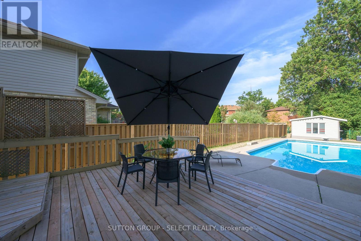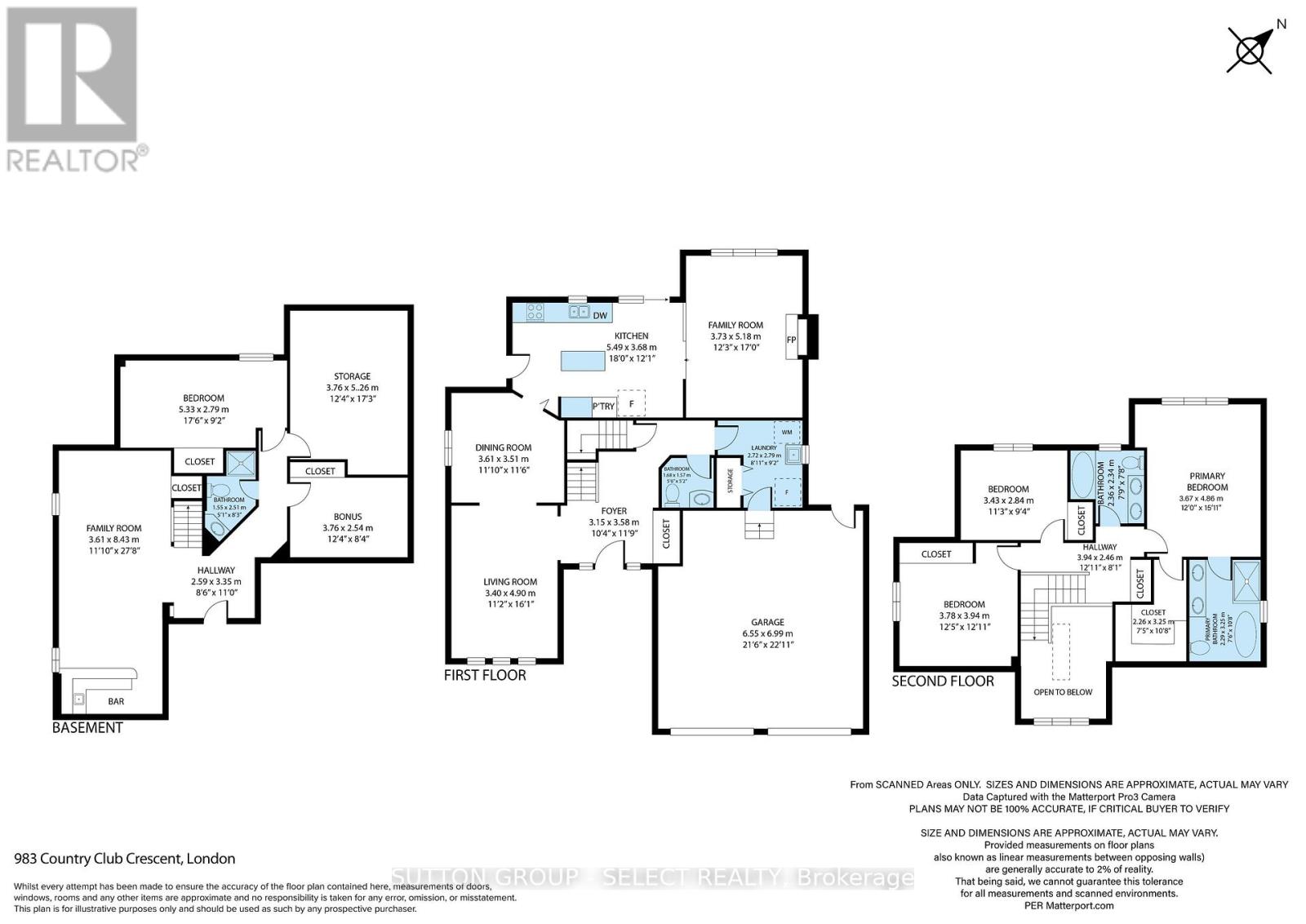4 Bedroom
4 Bathroom
1500 - 2000 sqft
Fireplace
Inground Pool
Central Air Conditioning
Forced Air
$879,000
Welcome to this beautifully updated 2-storey home in the sought-after Highland neighbourhood, blending modern comfort with timeless charm. From the inviting covered front porch and striking 2-storey foyer, every detail has been designed with family living and entertaining in mind. The main floor features a spacious sunken family room with a cozy gas fireplace, a large deck that extends your living space outdoors, and a bright kitchen with stainless steel appliances, tile backsplash, and a contrasting center island. Rich hardwood flooring flows throughout, tying the spaces together. Step outside to your private backyard retreat, complete with a heated pool, pool shed with changing area, and plenty of green space for play and gardening. Upstairs, the primary suite is a true sanctuary with an updated ensuite showcasing a double vanity, walk-in glass shower, and a stand-alone soaker tub. 2 more spacious bedrooms complete the level. The lower level has been thoughtfully renovated (2021-2024) with added walls, a closet, an oversized egress window and a converted full bathroom offering even more functionality. A double car garage provides ample parking and storage. This home delivers the perfect balance of lifestyle and location, ideal for relaxing at home or hosting friends and family. (id:41954)
Property Details
|
MLS® Number
|
X12420435 |
|
Property Type
|
Single Family |
|
Community Name
|
South Q |
|
Features
|
Irregular Lot Size |
|
Parking Space Total
|
5 |
|
Pool Type
|
Inground Pool |
Building
|
Bathroom Total
|
4 |
|
Bedrooms Above Ground
|
3 |
|
Bedrooms Below Ground
|
1 |
|
Bedrooms Total
|
4 |
|
Age
|
31 To 50 Years |
|
Amenities
|
Fireplace(s) |
|
Appliances
|
Water Heater |
|
Basement Development
|
Finished |
|
Basement Type
|
N/a (finished) |
|
Construction Style Attachment
|
Detached |
|
Cooling Type
|
Central Air Conditioning |
|
Exterior Finish
|
Brick |
|
Fireplace Present
|
Yes |
|
Fireplace Total
|
1 |
|
Foundation Type
|
Poured Concrete |
|
Half Bath Total
|
1 |
|
Heating Fuel
|
Natural Gas |
|
Heating Type
|
Forced Air |
|
Stories Total
|
2 |
|
Size Interior
|
1500 - 2000 Sqft |
|
Type
|
House |
|
Utility Water
|
Municipal Water |
Parking
Land
|
Acreage
|
No |
|
Sewer
|
Sanitary Sewer |
|
Size Depth
|
161 Ft |
|
Size Frontage
|
55 Ft |
|
Size Irregular
|
55 X 161 Ft |
|
Size Total Text
|
55 X 161 Ft |
Rooms
| Level |
Type |
Length |
Width |
Dimensions |
|
Second Level |
Bedroom |
3.43 m |
2.84 m |
3.43 m x 2.84 m |
|
Second Level |
Bedroom 2 |
3.78 m |
3.94 m |
3.78 m x 3.94 m |
|
Second Level |
Primary Bedroom |
3.67 m |
4.86 m |
3.67 m x 4.86 m |
|
Lower Level |
Bedroom |
5.33 m |
2.79 m |
5.33 m x 2.79 m |
|
Lower Level |
Other |
3.76 m |
2.54 m |
3.76 m x 2.54 m |
|
Lower Level |
Other |
3.76 m |
5.26 m |
3.76 m x 5.26 m |
|
Lower Level |
Family Room |
3.61 m |
8.43 m |
3.61 m x 8.43 m |
|
Main Level |
Foyer |
3.15 m |
5.58 m |
3.15 m x 5.58 m |
|
Main Level |
Living Room |
3.4 m |
4.9 m |
3.4 m x 4.9 m |
|
Main Level |
Dining Room |
3.61 m |
3.51 m |
3.61 m x 3.51 m |
|
Main Level |
Kitchen |
5.49 m |
3.68 m |
5.49 m x 3.68 m |
|
Main Level |
Family Room |
3.73 m |
5.18 m |
3.73 m x 5.18 m |
|
Main Level |
Laundry Room |
2.72 m |
2.79 m |
2.72 m x 2.79 m |
https://www.realtor.ca/real-estate/28899399/983-country-club-crescent-london-south-south-q-south-q
