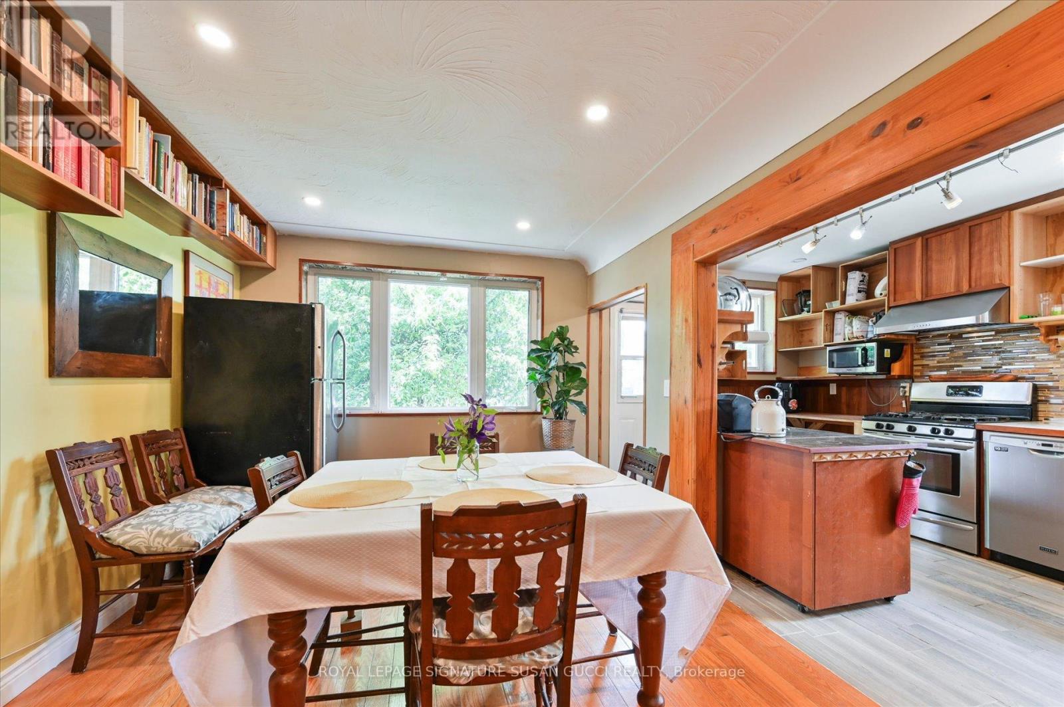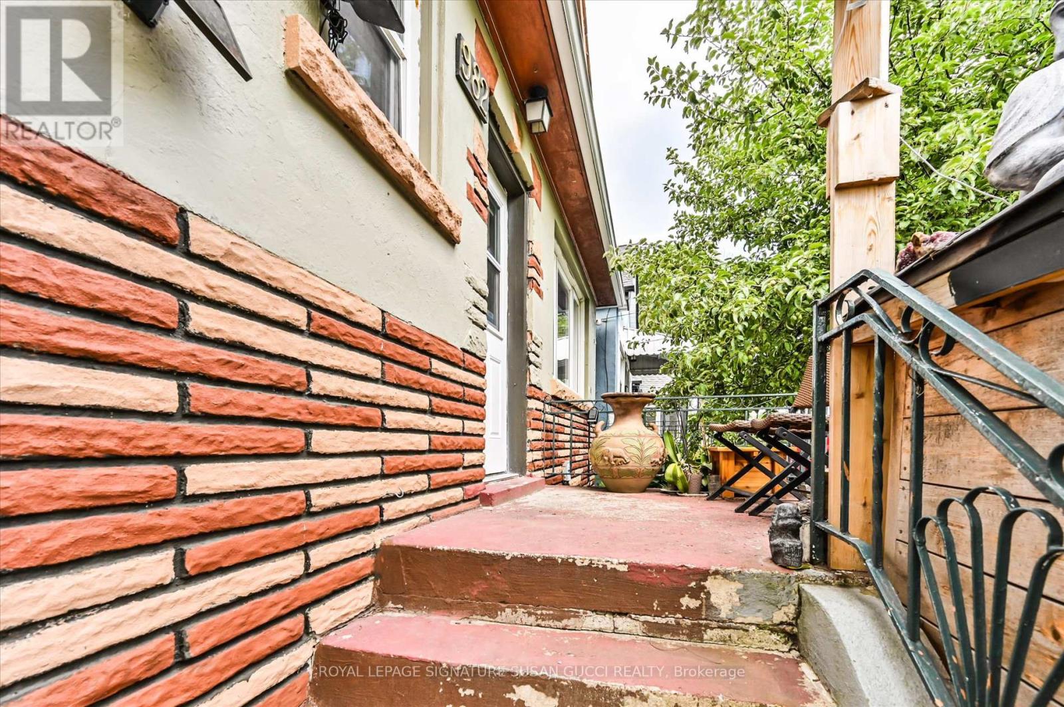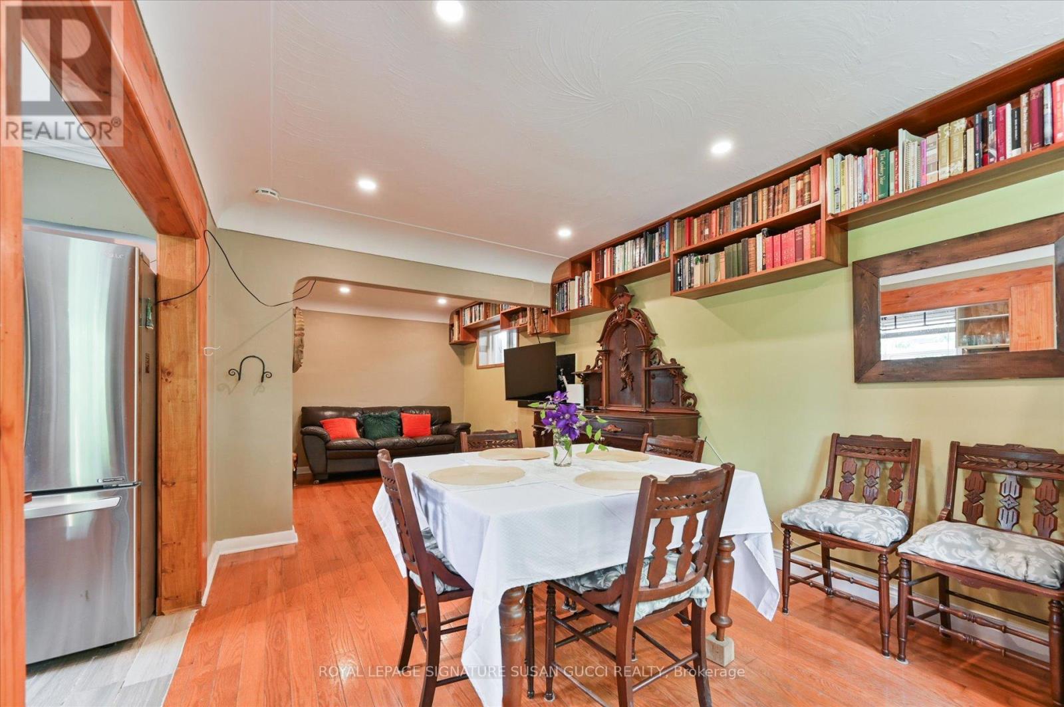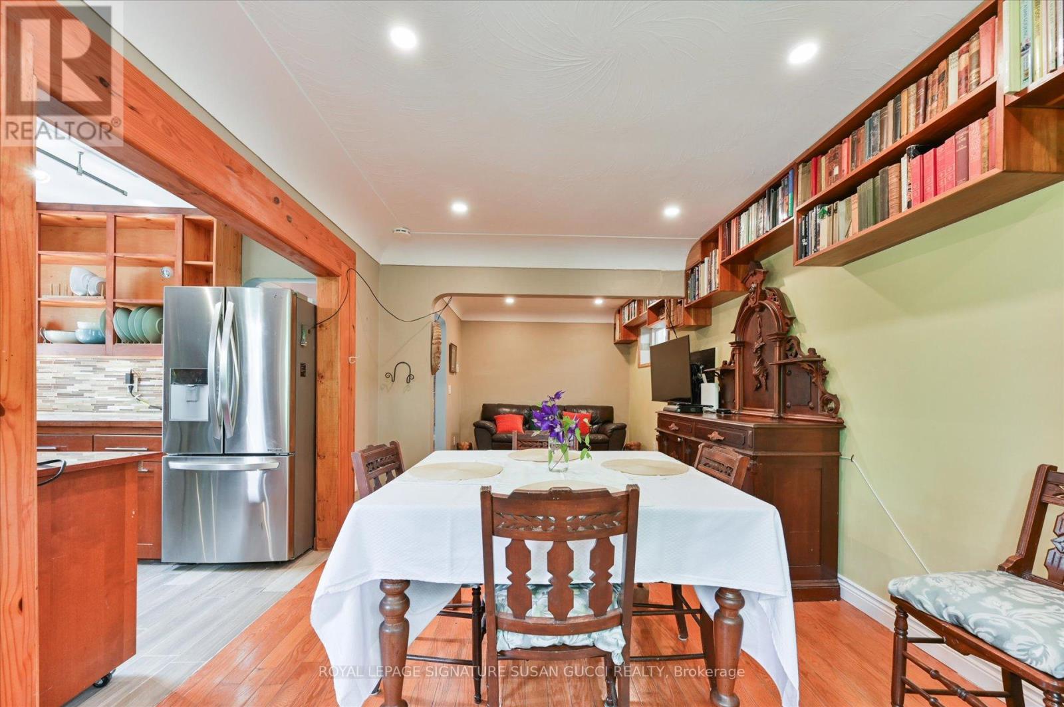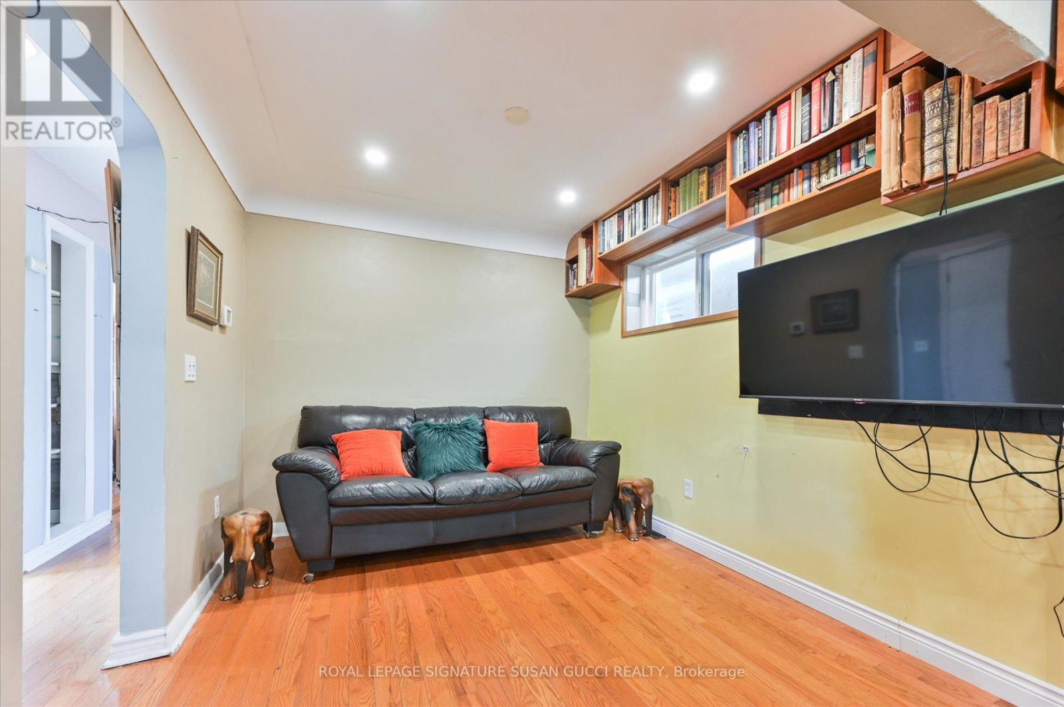5 Bedroom
2 Bathroom
700 - 1100 sqft
Bungalow
Central Air Conditioning
Forced Air
$699,000
Exceptionally Rare 4-Bedroom Bungalow on a Desirable Corner Lot!! Welcome to 982 Cosburn Ave, a rare and exciting opportunity in the heart of East York. This is the only 4-bedroom bungalow to come to market in the past two years in this desirable pocket: an incredibly rare find on a sun-drenched corner lot that offers maximum natural light and a sense of space you just don't get every day. Loved and cared for by the same family for nearly 20 years, this home is ready for its next chapter. While it may need some cosmetic updates, the potential is undeniable. With a walk-out basement thats perfect for a bright, self-contained in-law suite, and a layout ideal for growing families or multi-generational living, its a home that invites vision and creativity. The backyard is a gardeners dream, offering ample room to grow your own vegetables or design your own urban oasis. With no neighbours on one side, you'll enjoy added privacy and peaceful outdoor living. Nature lovers will appreciate having Taylor Creek Park just down the street, with miles of paved trails that wind through the city, perfect for biking, jogging, dog walking, and even winter sledding. The nearby recreation centre with a public pool offers a refreshing summer escape without the hassle of pool maintenance. Plus, you're just a few bus stops from Woodbine or Main subway/ GO train, with bike lanes leading you straight to the Beach and boardwalk.This is your chance to own a spacious, well-located home with incredible upside to make it your own and enjoy all the benefits of a family-friendly neighbourhood that has it all. Don't miss out on this East York gem! **OPEN HOUSE SUN JULY 6, 2:00-4:00PM** (id:41954)
Open House
This property has open houses!
Starts at:
2:00 pm
Ends at:
4:00 pm
Property Details
|
MLS® Number
|
E12259348 |
|
Property Type
|
Single Family |
|
Community Name
|
Woodbine-Lumsden |
|
Features
|
Irregular Lot Size |
|
Parking Space Total
|
2 |
Building
|
Bathroom Total
|
2 |
|
Bedrooms Above Ground
|
4 |
|
Bedrooms Below Ground
|
1 |
|
Bedrooms Total
|
5 |
|
Age
|
51 To 99 Years |
|
Architectural Style
|
Bungalow |
|
Basement Development
|
Partially Finished |
|
Basement Features
|
Separate Entrance |
|
Basement Type
|
N/a (partially Finished) |
|
Construction Style Attachment
|
Detached |
|
Cooling Type
|
Central Air Conditioning |
|
Exterior Finish
|
Stucco |
|
Flooring Type
|
Hardwood, Tile, Laminate, Concrete |
|
Foundation Type
|
Block |
|
Heating Fuel
|
Natural Gas |
|
Heating Type
|
Forced Air |
|
Stories Total
|
1 |
|
Size Interior
|
700 - 1100 Sqft |
|
Type
|
House |
|
Utility Water
|
Municipal Water |
Parking
Land
|
Acreage
|
No |
|
Sewer
|
Sanitary Sewer |
|
Size Depth
|
100 Ft |
|
Size Frontage
|
25 Ft |
|
Size Irregular
|
25 X 100 Ft ; 27.65ft X 100.13ft X 25.03ft X 111.56ft |
|
Size Total Text
|
25 X 100 Ft ; 27.65ft X 100.13ft X 25.03ft X 111.56ft |
Rooms
| Level |
Type |
Length |
Width |
Dimensions |
|
Basement |
Bedroom |
3.2 m |
2.85 m |
3.2 m x 2.85 m |
|
Basement |
Utility Room |
|
|
Measurements not available |
|
Main Level |
Living Room |
4.5 m |
3.15 m |
4.5 m x 3.15 m |
|
Main Level |
Dining Room |
2.8 m |
2.97 m |
2.8 m x 2.97 m |
|
Main Level |
Kitchen |
4.12 m |
2.6 m |
4.12 m x 2.6 m |
|
Main Level |
Primary Bedroom |
3.2 m |
2.85 m |
3.2 m x 2.85 m |
|
Main Level |
Bedroom 2 |
3.15 m |
2.85 m |
3.15 m x 2.85 m |
|
Main Level |
Bedroom 3 |
2.9 m |
2.95 m |
2.9 m x 2.95 m |
|
Main Level |
Bedroom 4 |
2.85 m |
1.95 m |
2.85 m x 1.95 m |
https://www.realtor.ca/real-estate/28551811/982-cosburn-avenue-toronto-woodbine-lumsden-woodbine-lumsden
