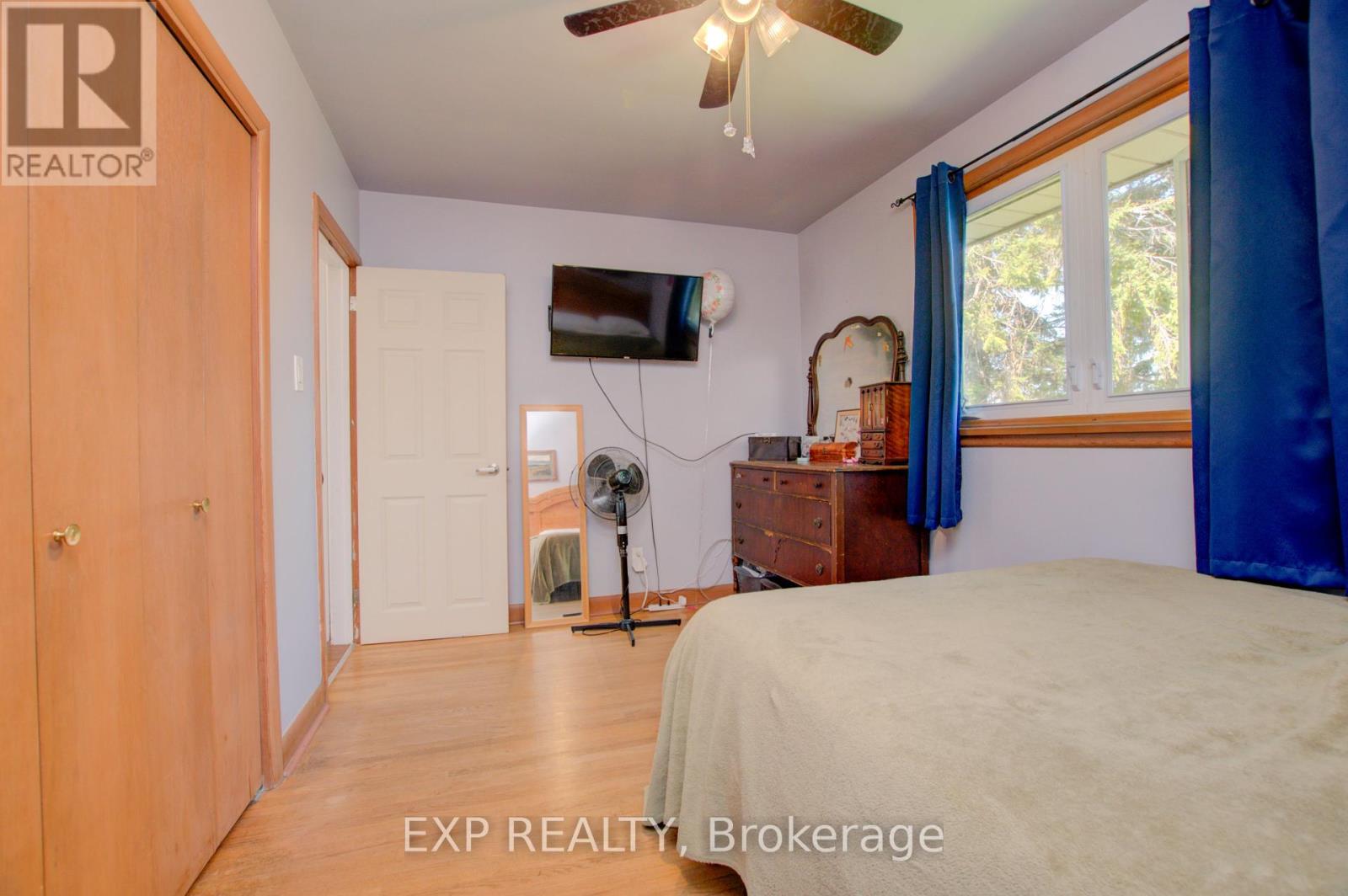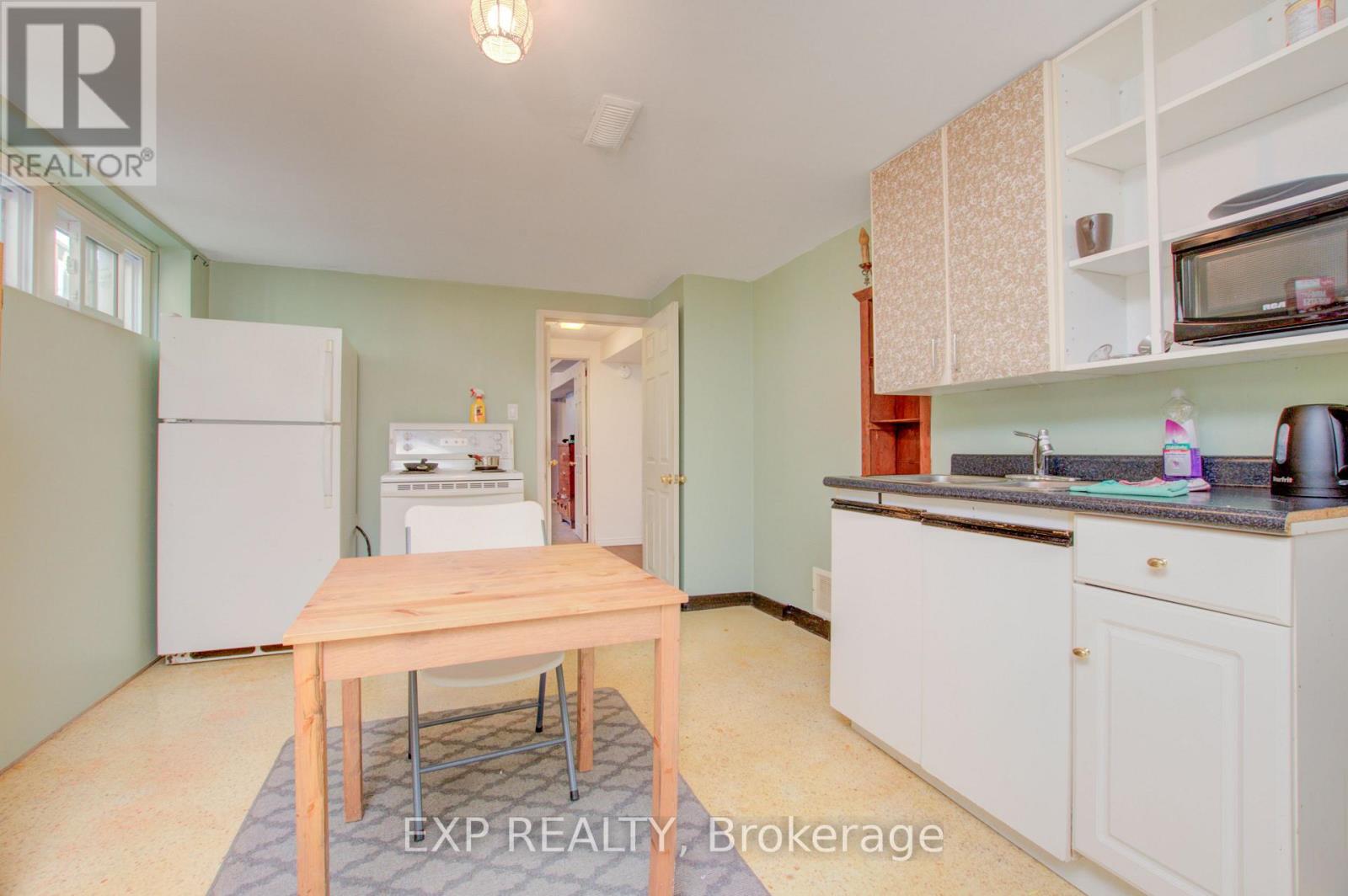5 Bedroom
2 Bathroom
1100 - 1500 sqft
Bungalow
Forced Air
$1,000,000
Strategically located just minutes from downtown Cobourg, the beach, hospital, and key commuter routes, this is a compelling investment opportunity. Set on R4-zoned land, it opens the door to future development or multi-unit rental potential. The main floor features three bedrooms, a full bathroom, a bright living area with large windows, and a practical kitchen ideal for everyday living. The fully finished basement, with a separate entrance, presents excellent in-law suite or secondary unit potential, enhancing rental income opportunities. Outside, the fully fenced and treed backyard adds a touch of nature and privacy. Whether you're expanding your portfolio or looking for a property with strong upside potential, this is a smart buy in one of Cobourg's most convenient and desirable areas. (id:41954)
Property Details
|
MLS® Number
|
X12180180 |
|
Property Type
|
Single Family |
|
Community Name
|
Cobourg |
|
Amenities Near By
|
Beach, Hospital, Public Transit |
|
Community Features
|
Community Centre |
|
Features
|
Level, In-law Suite |
|
Parking Space Total
|
6 |
Building
|
Bathroom Total
|
2 |
|
Bedrooms Above Ground
|
3 |
|
Bedrooms Below Ground
|
2 |
|
Bedrooms Total
|
5 |
|
Age
|
51 To 99 Years |
|
Appliances
|
Dishwasher, Dryer, Stove, Washer, Window Coverings, Refrigerator |
|
Architectural Style
|
Bungalow |
|
Basement Development
|
Partially Finished |
|
Basement Features
|
Separate Entrance |
|
Basement Type
|
N/a (partially Finished) |
|
Construction Style Attachment
|
Detached |
|
Exterior Finish
|
Brick |
|
Foundation Type
|
Poured Concrete |
|
Heating Fuel
|
Natural Gas |
|
Heating Type
|
Forced Air |
|
Stories Total
|
1 |
|
Size Interior
|
1100 - 1500 Sqft |
|
Type
|
House |
|
Utility Water
|
Municipal Water |
Parking
Land
|
Acreage
|
No |
|
Land Amenities
|
Beach, Hospital, Public Transit |
|
Sewer
|
Sanitary Sewer |
|
Size Depth
|
120 Ft ,6 In |
|
Size Frontage
|
50 Ft |
|
Size Irregular
|
50 X 120.5 Ft |
|
Size Total Text
|
50 X 120.5 Ft |
|
Zoning Description
|
R4 |
Rooms
| Level |
Type |
Length |
Width |
Dimensions |
|
Basement |
Family Room |
3.46 m |
5.92 m |
3.46 m x 5.92 m |
|
Basement |
Kitchen |
3.24 m |
2.77 m |
3.24 m x 2.77 m |
|
Basement |
Dining Room |
3.24 m |
2 m |
3.24 m x 2 m |
|
Basement |
Laundry Room |
3.62 m |
6.89 m |
3.62 m x 6.89 m |
|
Basement |
Bedroom |
3.4 m |
4.98 m |
3.4 m x 4.98 m |
|
Basement |
Bedroom |
3.4 m |
5.92 m |
3.4 m x 5.92 m |
|
Main Level |
Kitchen |
4.18 m |
2.95 m |
4.18 m x 2.95 m |
|
Main Level |
Living Room |
2.75 m |
3.91 m |
2.75 m x 3.91 m |
|
Main Level |
Dining Room |
1.5 m |
3.91 m |
1.5 m x 3.91 m |
|
Main Level |
Bedroom |
3.81 m |
2.79 m |
3.81 m x 2.79 m |
|
Main Level |
Bedroom 2 |
2.68 m |
4.08 m |
2.68 m x 4.08 m |
|
Main Level |
Bedroom 3 |
2.67 m |
2.96 m |
2.67 m x 2.96 m |
|
Main Level |
Bathroom |
2.01 m |
2.79 m |
2.01 m x 2.79 m |
|
Main Level |
Foyer |
1.15 m |
2.23 m |
1.15 m x 2.23 m |
Utilities
|
Cable
|
Installed |
|
Electricity
|
Installed |
|
Sewer
|
Installed |
https://www.realtor.ca/real-estate/28381503/982-burnham-street-cobourg-cobourg








































