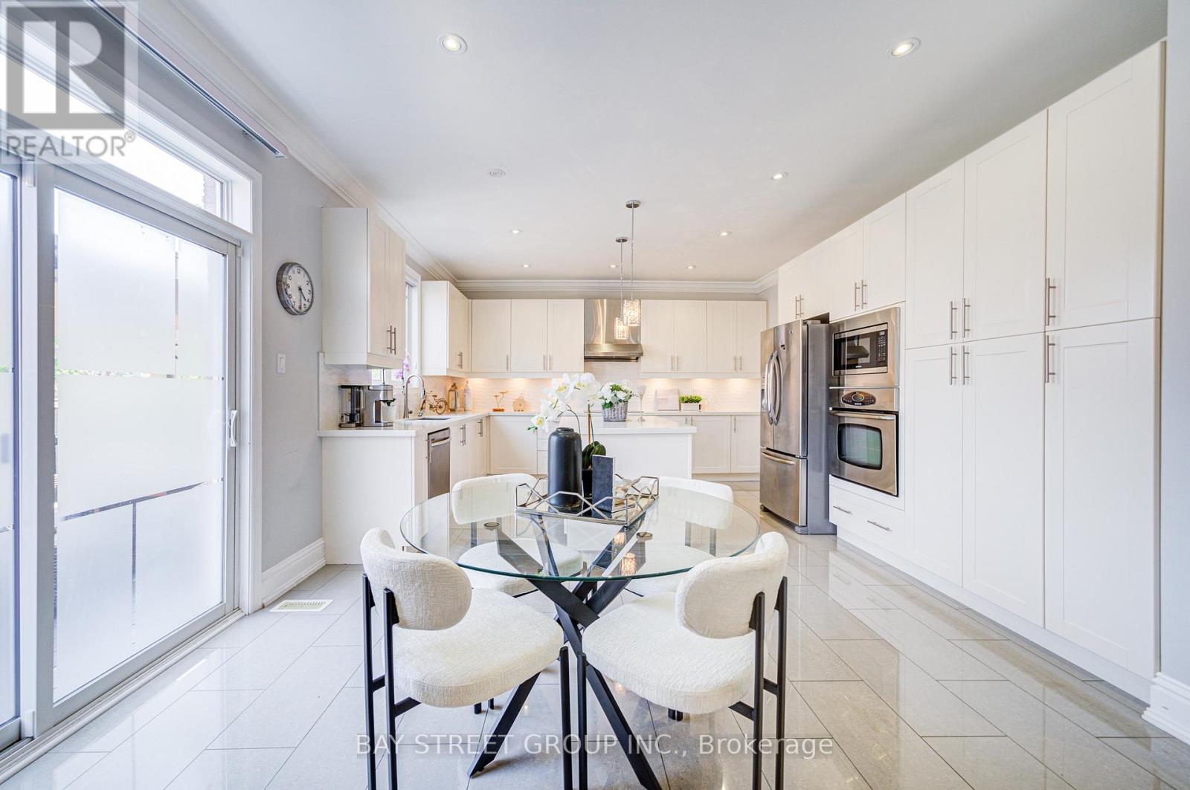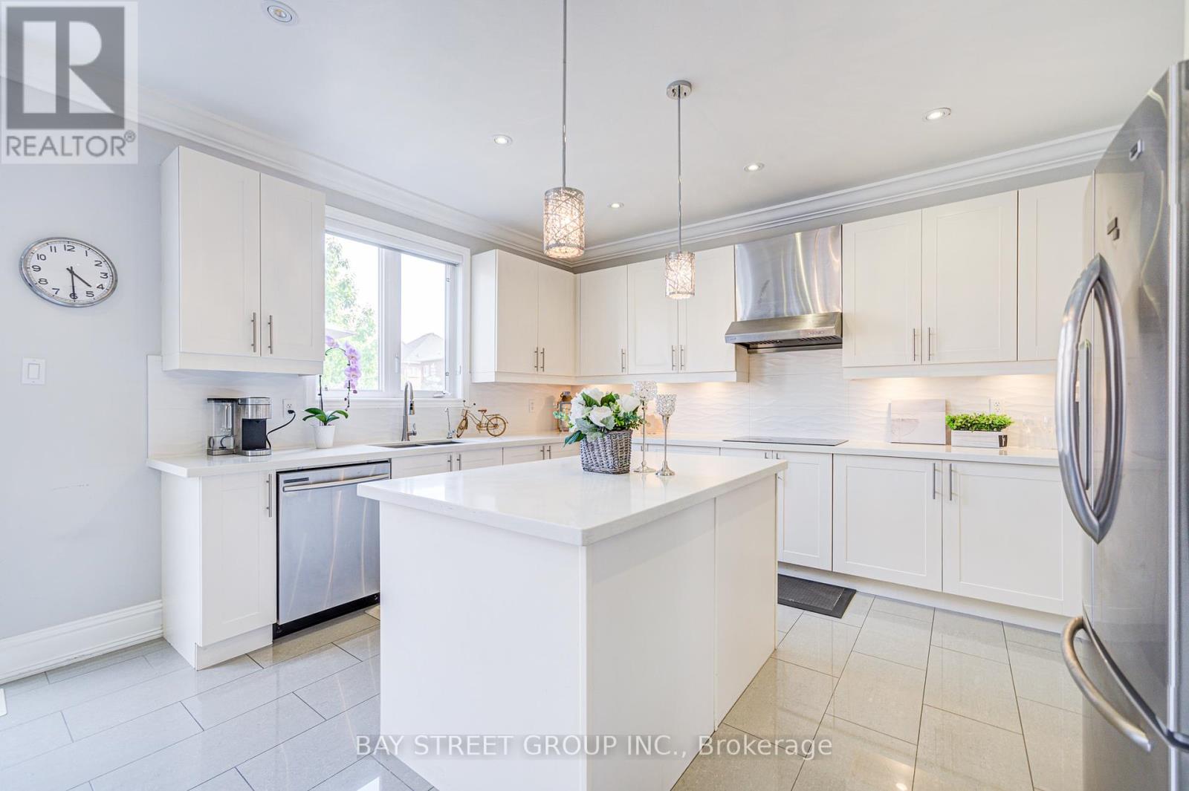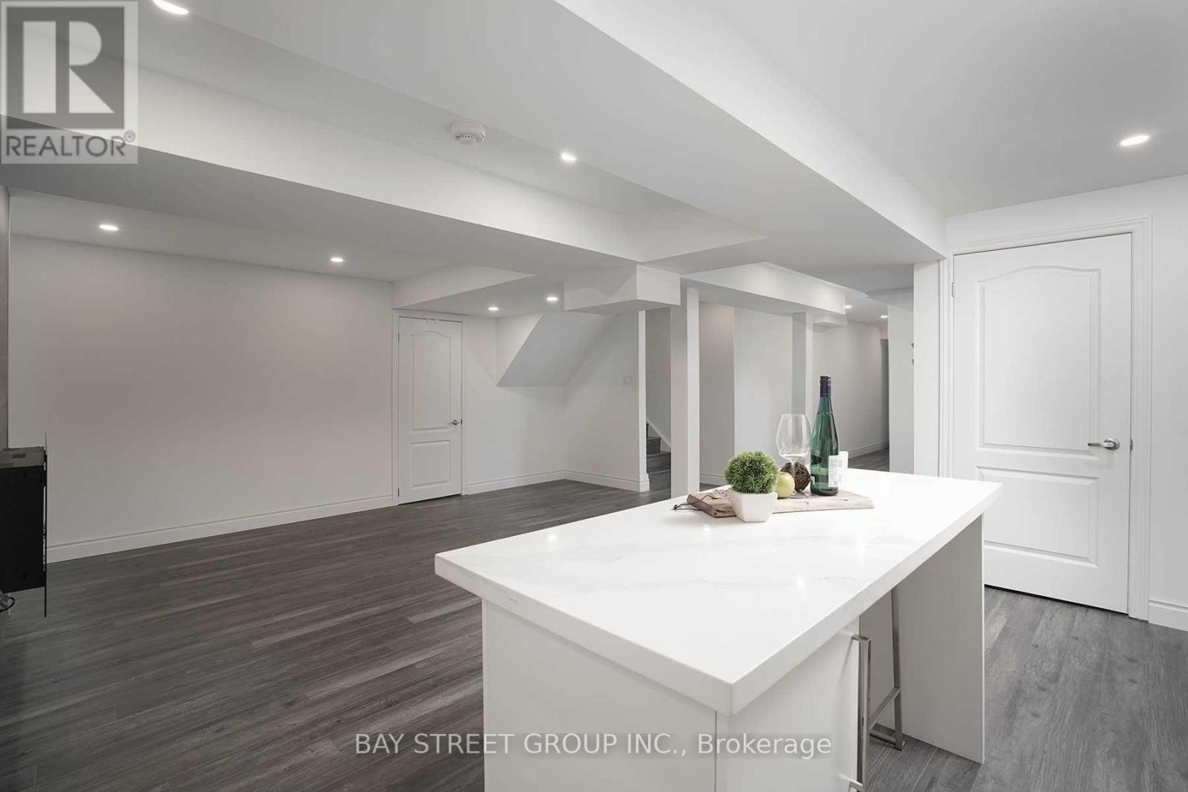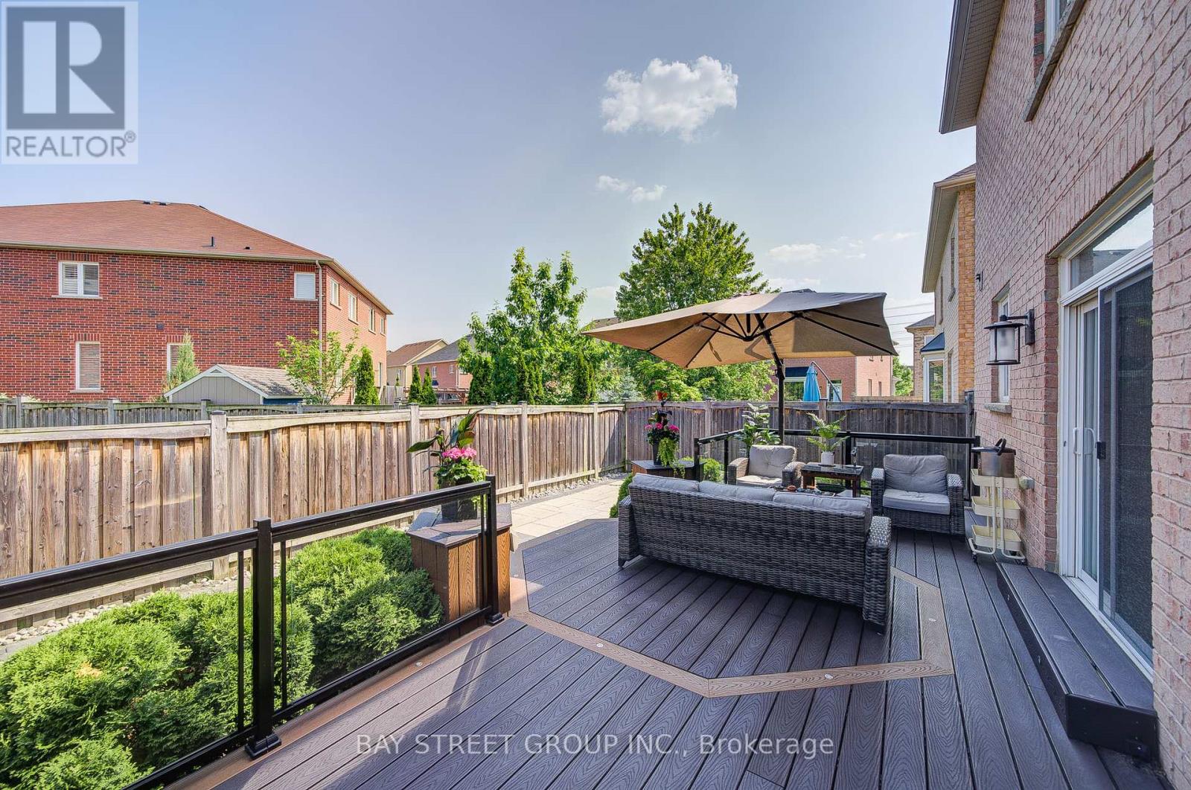982 Bristol Road W Mississauga (East Credit), Ontario L5V 0C5
$1,559,000
Rare Opportunity to call this stunning house your dream home. This Sun filled Spacious beautiful Detached 4+3Bedroom newer home in the area Located In A High Demand Neighborhood. This amazing house features 9' ceiling both on main floor and second floor, open concept main floor with smooth ceiling, pot lights, crown molding and graceful wall panels. Family room highlights with coffer ceiling genuine stone accent wall with gas fire place. Sleek kitchen with super functional central island, quartz counter top and under cabinet lighting. Ample storage provides advantage of organized living. Step to backyard to large high value composite deck with modern glass railing to enjoy the outdoor fun and serenity. Landscaped Interlock backyard pampers you and your family with relaxing only. Master bedroom boasts coffer ceiling, crown molding, walk in closet, soaker tub under designer look accent wall and double sinks. Second floor hallway with crown molding, pot lights and charming chandeliers. The second bedroom with spacious walk in closet as well. Jack and Jill bathroom to share with potential to turn into two individual bathrooms. Basement Apartment boasts 3 bedrooms two full bathrooms and a sizable living area featuring a fire place on a stylish accent wall. Upkept Interlock Driveway Holds 5 Cars with ease. Turn key and income making property with separate entrance basement apartment. Steps To Transit, schools, trails, restaurants. Close To Hwy 401, 403; Square one and Heartland Town Centre, Rona, and more. Exceptional Convenient location! (id:41954)
Open House
This property has open houses!
2:00 pm
Ends at:4:00 pm
Property Details
| MLS® Number | W12205215 |
| Property Type | Single Family |
| Community Name | East Credit |
| Amenities Near By | Hospital, Park, Public Transit, Schools |
| Community Features | Community Centre |
| Features | Carpet Free |
| Parking Space Total | 7 |
Building
| Bathroom Total | 5 |
| Bedrooms Above Ground | 4 |
| Bedrooms Below Ground | 3 |
| Bedrooms Total | 7 |
| Age | 6 To 15 Years |
| Appliances | Oven - Built-in, Range, Water Heater, Window Coverings |
| Basement Features | Apartment In Basement, Separate Entrance |
| Basement Type | N/a |
| Construction Style Attachment | Detached |
| Cooling Type | Central Air Conditioning |
| Exterior Finish | Brick |
| Fireplace Present | Yes |
| Flooring Type | Laminate, Hardwood, Porcelain Tile |
| Foundation Type | Concrete |
| Half Bath Total | 1 |
| Heating Fuel | Natural Gas |
| Heating Type | Forced Air |
| Stories Total | 2 |
| Size Interior | 2500 - 3000 Sqft |
| Type | House |
| Utility Water | Municipal Water |
Parking
| Garage |
Land
| Acreage | No |
| Fence Type | Fenced Yard |
| Land Amenities | Hospital, Park, Public Transit, Schools |
| Sewer | Sanitary Sewer |
| Size Depth | 106 Ft ,7 In |
| Size Frontage | 45 Ft ,10 In |
| Size Irregular | 45.9 X 106.6 Ft |
| Size Total Text | 45.9 X 106.6 Ft |
Rooms
| Level | Type | Length | Width | Dimensions |
|---|---|---|---|---|
| Second Level | Bedroom | 5.18 m | 4.21 m | 5.18 m x 4.21 m |
| Second Level | Bedroom 2 | 4.15 m | 3.96 m | 4.15 m x 3.96 m |
| Second Level | Bedroom 3 | 3.04 m | 3.04 m | 3.04 m x 3.04 m |
| Second Level | Bedroom 4 | 3.35 m | 4.57 m | 3.35 m x 4.57 m |
| Basement | Bedroom | 3.66 m | 4.32 m | 3.66 m x 4.32 m |
| Basement | Bedroom 2 | 3.88 m | 3.32 m | 3.88 m x 3.32 m |
| Basement | Bedroom 3 | 3.3 m | 2.6 m | 3.3 m x 2.6 m |
| Ground Level | Family Room | 3.96 m | 4.88 m | 3.96 m x 4.88 m |
| Ground Level | Dining Room | 5.06 m | 3.96 m | 5.06 m x 3.96 m |
| Ground Level | Library | 3.05 m | 3.35 m | 3.05 m x 3.35 m |
| Ground Level | Eating Area | 3.05 m | 3.68 m | 3.05 m x 3.68 m |
| Ground Level | Kitchen | 3.47 m | 4.45 m | 3.47 m x 4.45 m |
https://www.realtor.ca/real-estate/28435631/982-bristol-road-w-mississauga-east-credit-east-credit
Interested?
Contact us for more information



















































