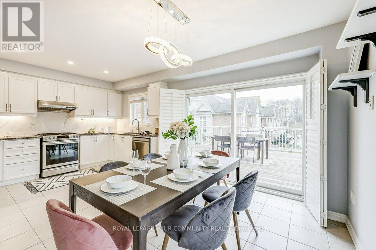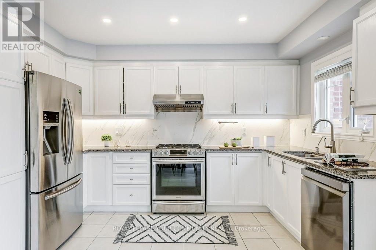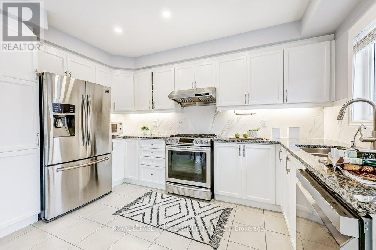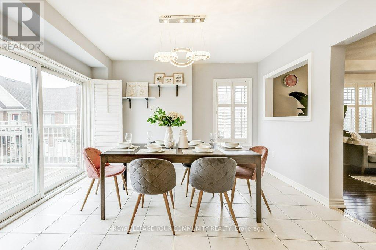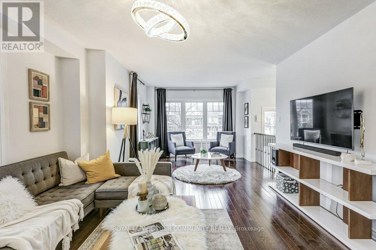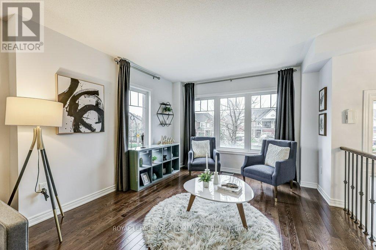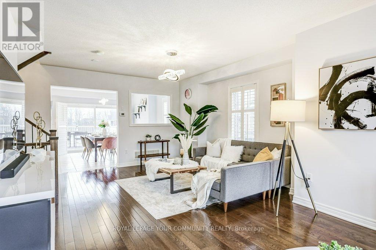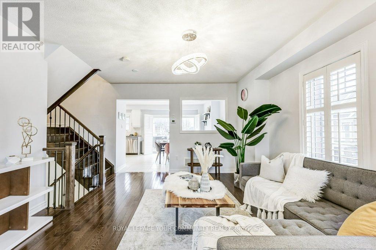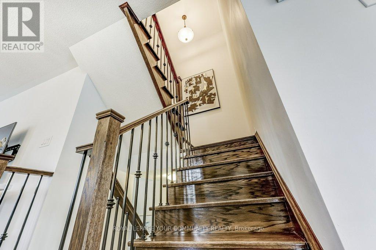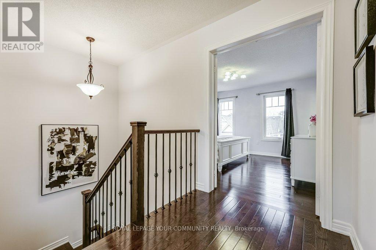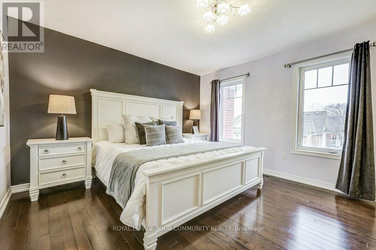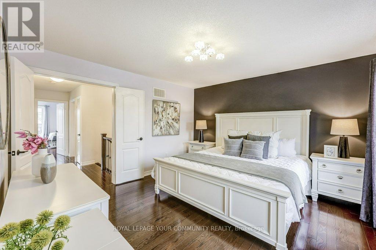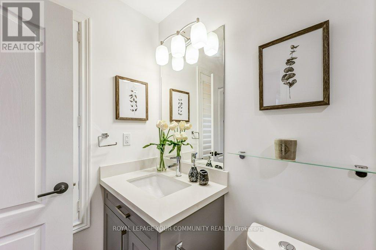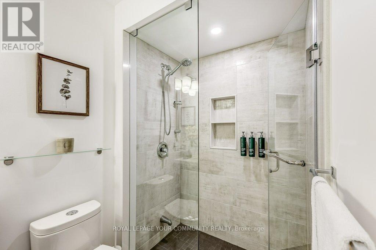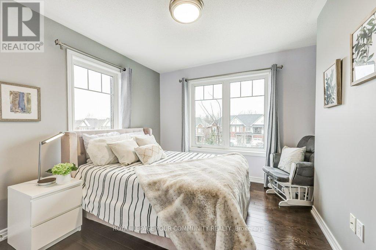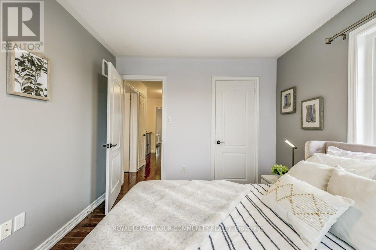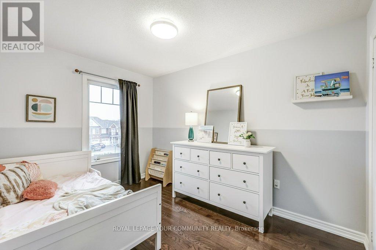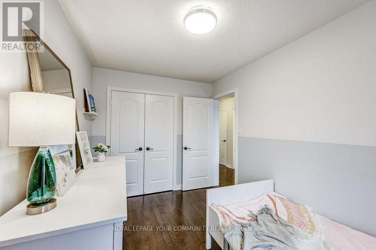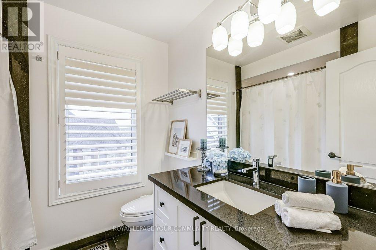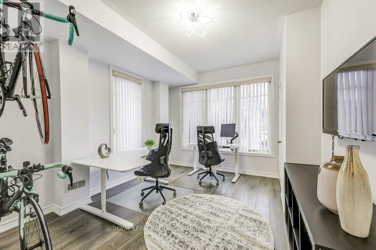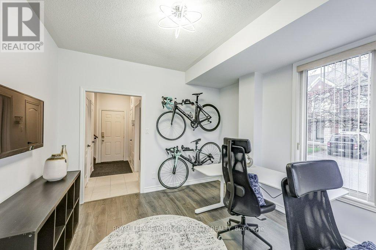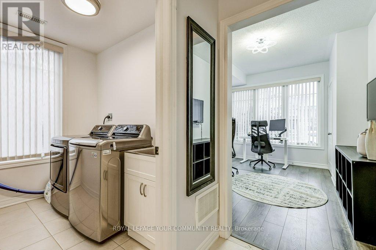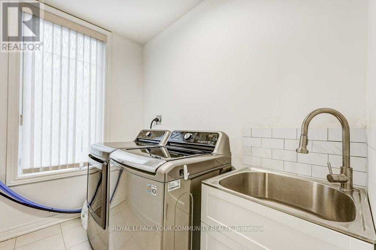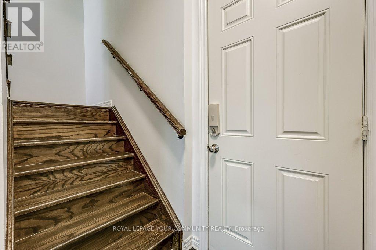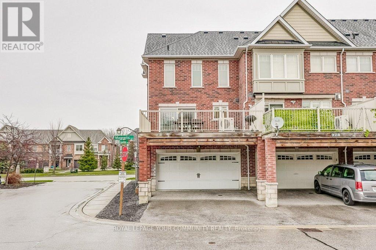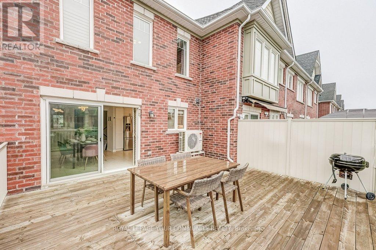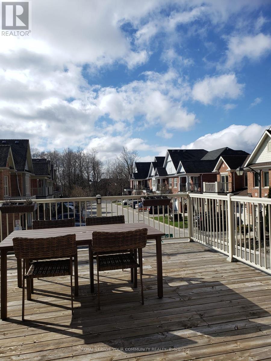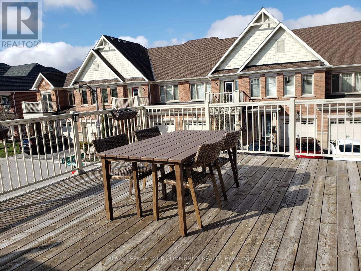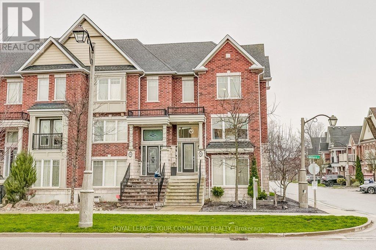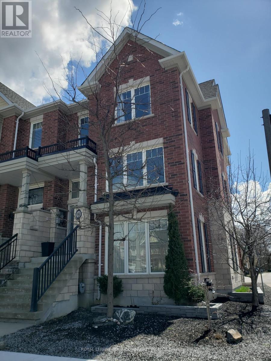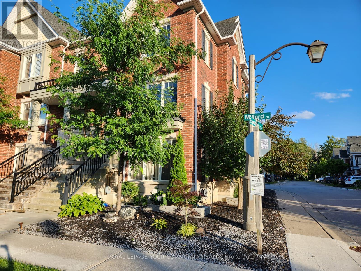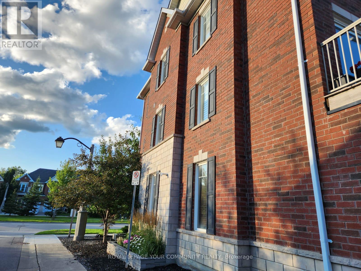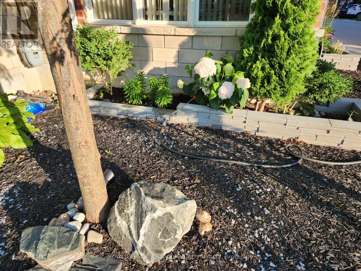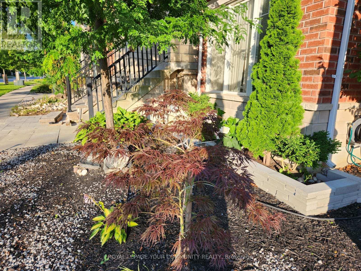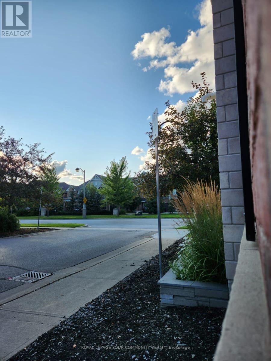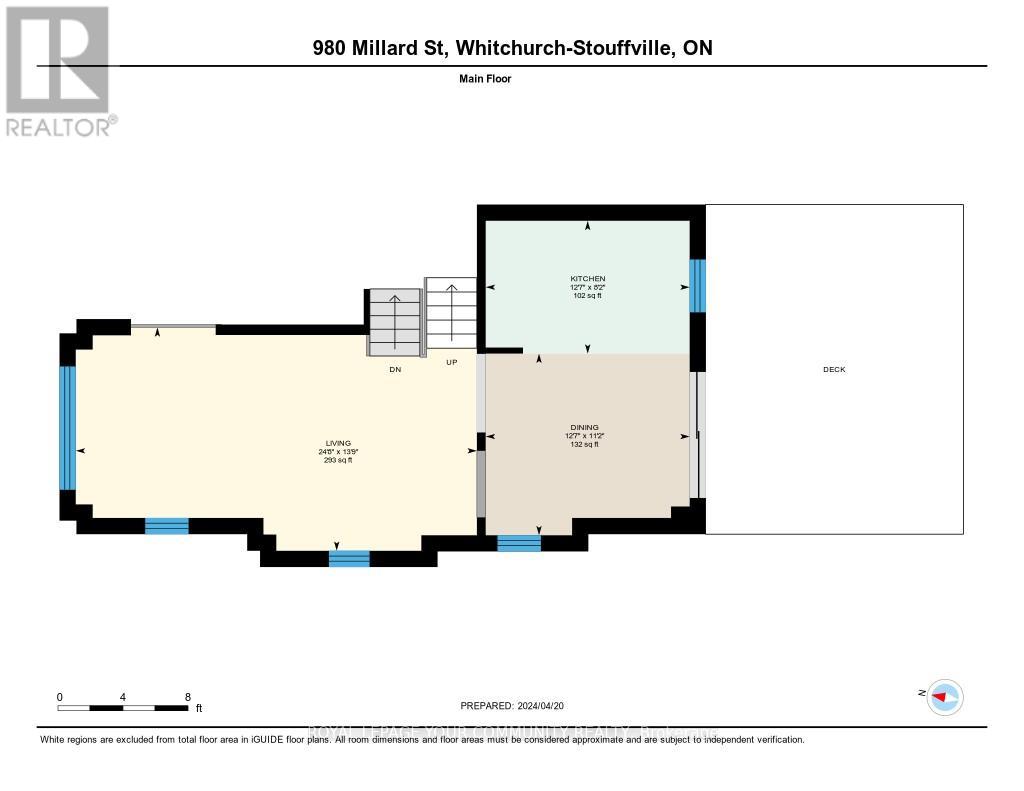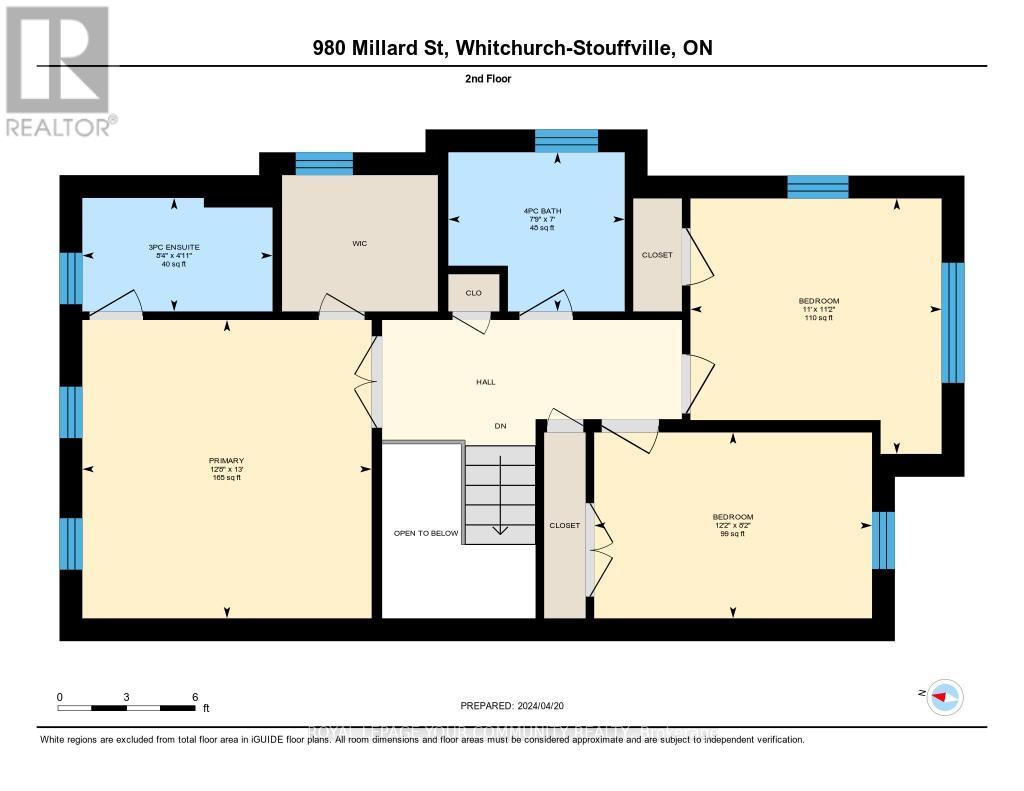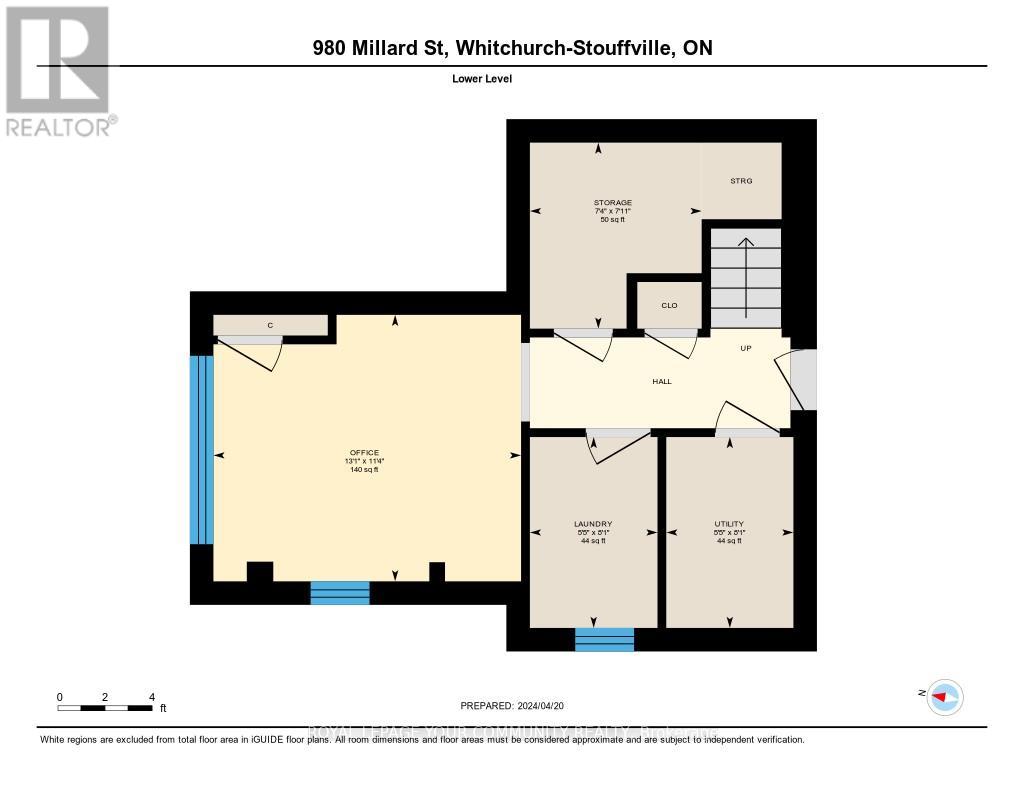980 Millard St Whitchurch-Stouffville, Ontario L4A 0T2
$988,000Maintenance, Parcel of Tied Land
$90.18 Monthly
Maintenance, Parcel of Tied Land
$90.18 MonthlyWelcome to 980 Millard St, a must see bright & spacious 3+1 Bdm, 2.5 Bath, double garage end unit TH. The 13ft high front ceiling, large windows, open concept main level fills the property with natural light. Three very good size bdms, ground floor above grade room can be used as office, rec rm or 4th bdm. Hardwood floors throughout, old bathrooms replaced with beautiful modern ones featuring frameless glass shower in primary room, new Quartz counters. Large renovated kitchen with gas stove, granite backsplash plenty of counter, cabinets and drawer space. Huge wood deck patio for outdoor enjoyment. Direct access to unit from double garage. Minimum exterior maintenance with flower bed and mulched side, enjoy all the parks and trails minutes away. Grocery stores,restaurants, community centre, gym, everything you need is less than 10 minutes away. GO station on Main St. for easy commutes downtown. Truly move-in ready, do not miss out on this beautiful, rarely offered end unit TH. (id:41954)
Open House
This property has open houses!
2:00 pm
Ends at:5:00 pm
2:00 pm
Ends at:5:00 pm
Property Details
| MLS® Number | N8257998 |
| Property Type | Single Family |
| Community Name | Stouffville |
| Amenities Near By | Park, Schools |
| Community Features | Community Centre |
| Parking Space Total | 4 |
Building
| Bathroom Total | 3 |
| Bedrooms Above Ground | 3 |
| Bedrooms Below Ground | 1 |
| Bedrooms Total | 4 |
| Construction Style Attachment | Attached |
| Cooling Type | Central Air Conditioning |
| Exterior Finish | Brick |
| Heating Fuel | Natural Gas |
| Heating Type | Forced Air |
| Stories Total | 3 |
| Type | Row / Townhouse |
Parking
| Garage |
Land
| Acreage | No |
| Land Amenities | Park, Schools |
| Size Irregular | 17.78 X 76.41 Ft |
| Size Total Text | 17.78 X 76.41 Ft |
Rooms
| Level | Type | Length | Width | Dimensions |
|---|---|---|---|---|
| Second Level | Living Room | 7.52 m | 4.19 m | 7.52 m x 4.19 m |
| Second Level | Dining Room | 3.82 m | 3.4 m | 3.82 m x 3.4 m |
| Second Level | Kitchen | 3.82 m | 2.49 m | 3.82 m x 2.49 m |
| Third Level | Primary Bedroom | 3.98 m | 3.45 m | 3.98 m x 3.45 m |
| Third Level | Bedroom 2 | 3.4 m | 3.35 m | 3.4 m x 3.35 m |
| Third Level | Bedroom 3 | 2.48 m | 3.7 m | 2.48 m x 3.7 m |
| Ground Level | Office | 3.98 m | 3.45 m | 3.98 m x 3.45 m |
https://www.realtor.ca/real-estate/26782882/980-millard-st-whitchurch-stouffville-stouffville
Interested?
Contact us for more information
