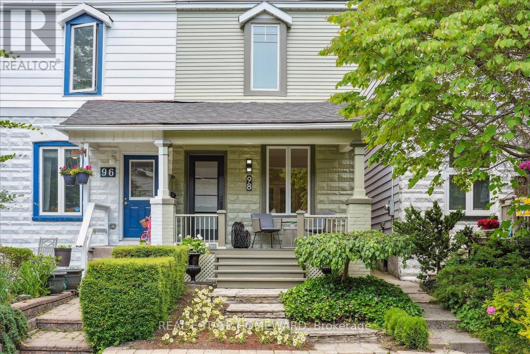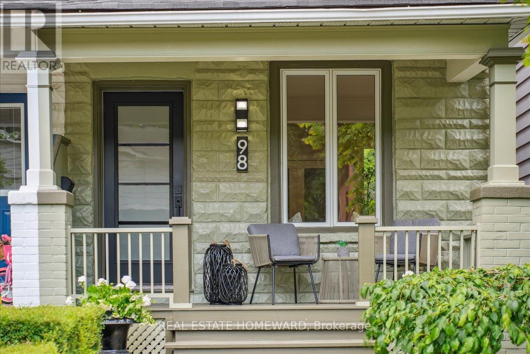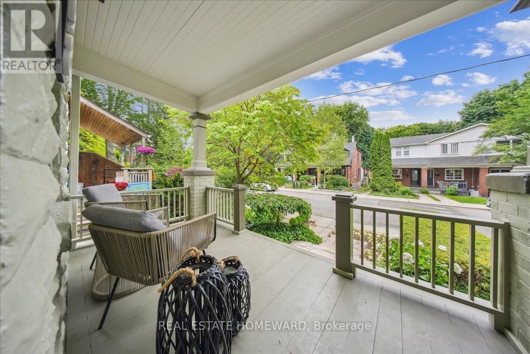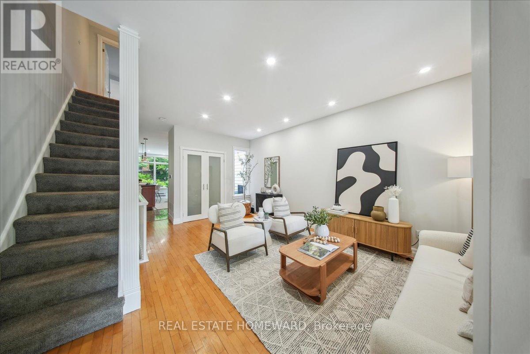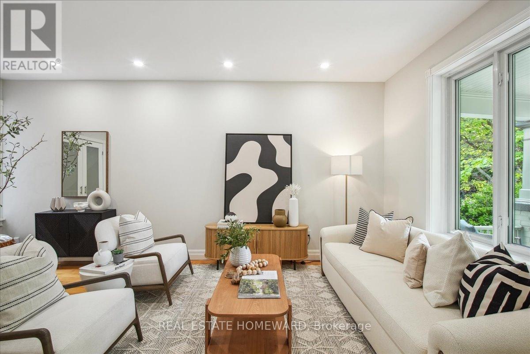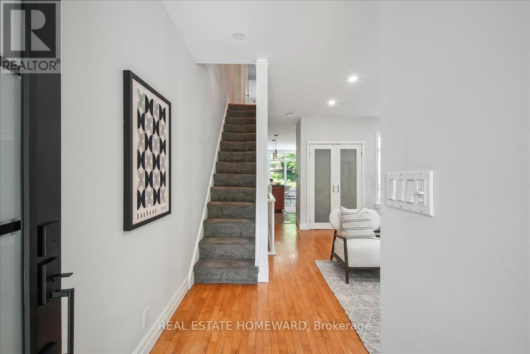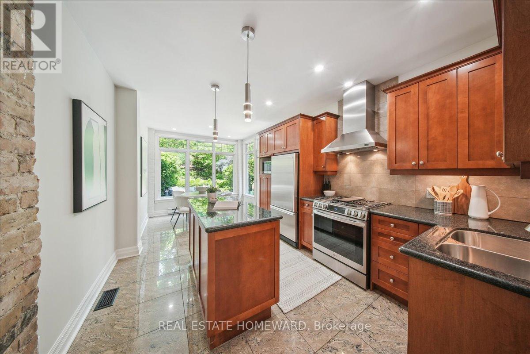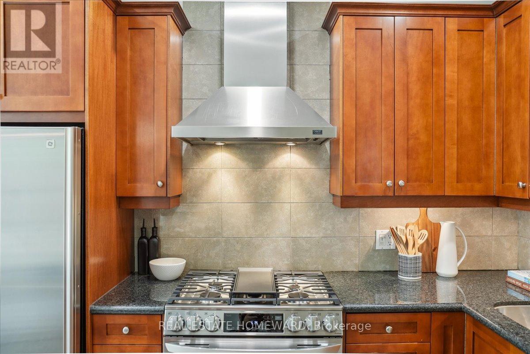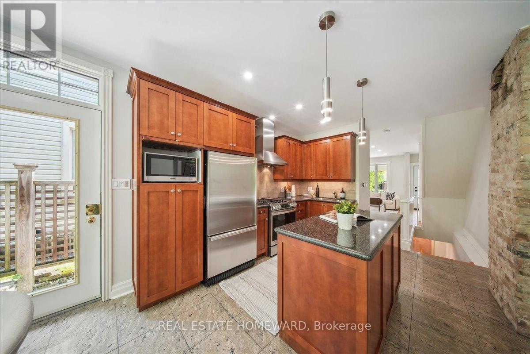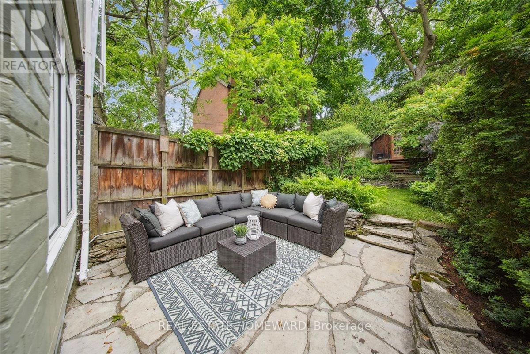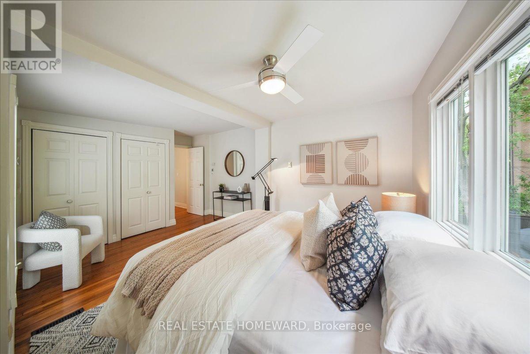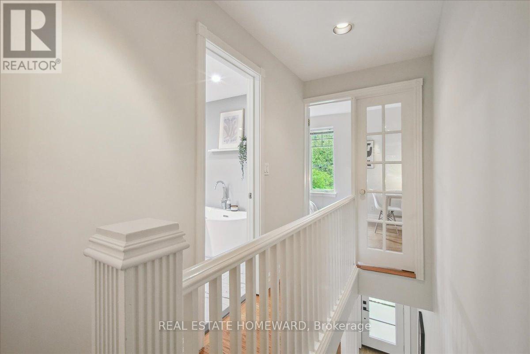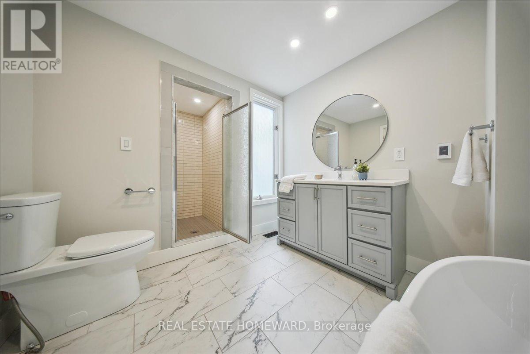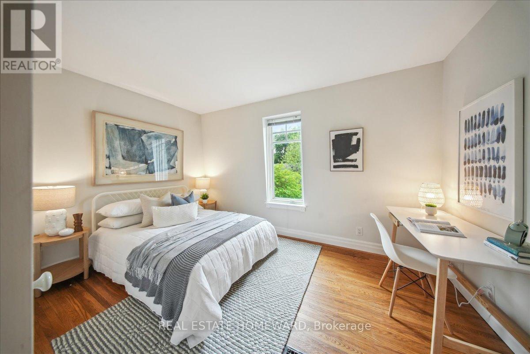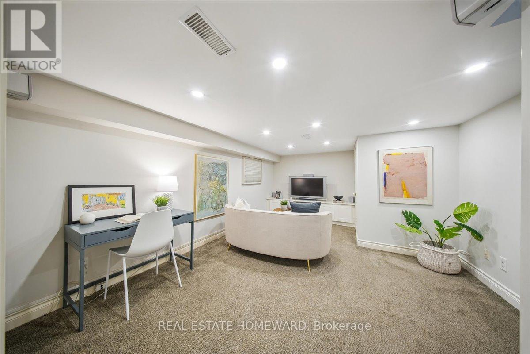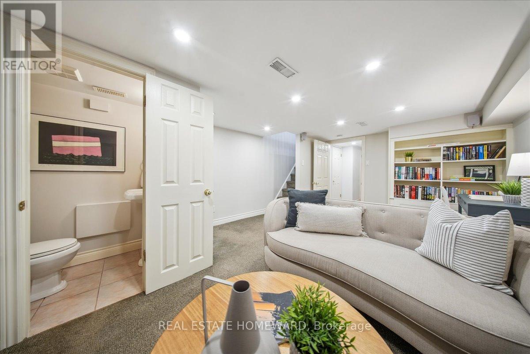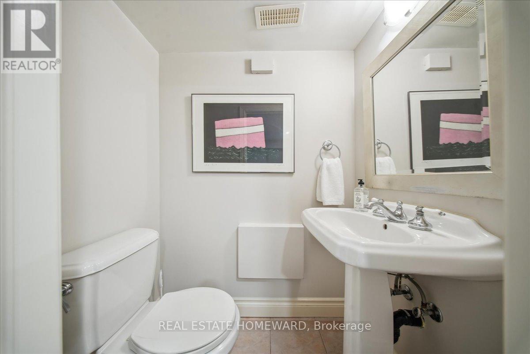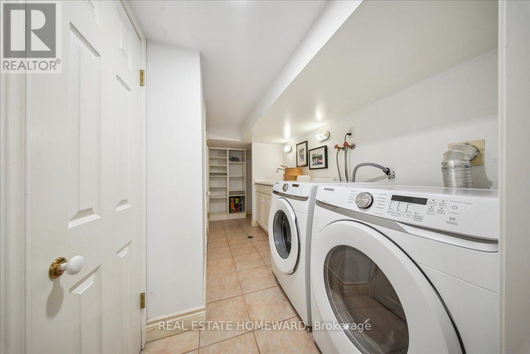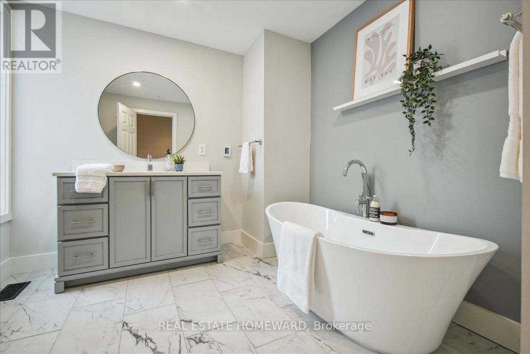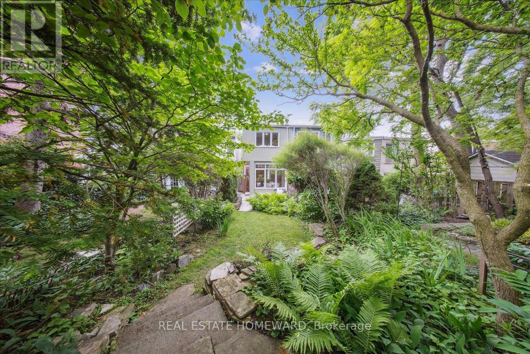2 Bedroom
2 Bathroom
1100 - 1500 sqft
Central Air Conditioning
Forced Air
$1,295,000
98 Sparkhall will exceed your expectations in the affordable home market in one of Toronto's best neighbourhoods, north Riverdale. From the moment you see the cozy and stylish porch you will be proud to consider this your next home. As you open the contemporary front door you'll see a double wide closet for coats and shoes. The expansive living room accommodates your family and friends and lets in light from three window sources and overhead LED recessed lighting. The living room provides access to three levels, the finished basement, a large main floor and the entire upper level bedrooms. The kitchen will inspire true cooks with its centre island workspace and an exceptional amount of cabinetry that makes it so functional and easy to work in and also be a part of entertaining friends and family in the dining room overlooking a beckoning patio and lush green garden. (id:41954)
Property Details
|
MLS® Number
|
E12215949 |
|
Property Type
|
Single Family |
|
Community Name
|
North Riverdale |
Building
|
Bathroom Total
|
2 |
|
Bedrooms Above Ground
|
2 |
|
Bedrooms Total
|
2 |
|
Age
|
100+ Years |
|
Appliances
|
Water Meter, Dishwasher, Dryer, Microwave, Range, Washer, Refrigerator |
|
Basement Development
|
Finished |
|
Basement Type
|
N/a (finished) |
|
Construction Style Attachment
|
Semi-detached |
|
Cooling Type
|
Central Air Conditioning |
|
Exterior Finish
|
Concrete Block, Aluminum Siding |
|
Flooring Type
|
Hardwood, Tile, Carpeted |
|
Foundation Type
|
Block |
|
Half Bath Total
|
1 |
|
Heating Fuel
|
Natural Gas |
|
Heating Type
|
Forced Air |
|
Stories Total
|
2 |
|
Size Interior
|
1100 - 1500 Sqft |
|
Type
|
House |
|
Utility Water
|
Municipal Water |
Parking
Land
|
Acreage
|
No |
|
Sewer
|
Sanitary Sewer |
|
Size Depth
|
110 Ft |
|
Size Frontage
|
16 Ft |
|
Size Irregular
|
16 X 110 Ft |
|
Size Total Text
|
16 X 110 Ft |
Rooms
| Level |
Type |
Length |
Width |
Dimensions |
|
Second Level |
Primary Bedroom |
5.63 m |
3.51 m |
5.63 m x 3.51 m |
|
Second Level |
Bedroom 2 |
2.84 m |
4.14 m |
2.84 m x 4.14 m |
|
Basement |
Recreational, Games Room |
5.28 m |
3.73 m |
5.28 m x 3.73 m |
|
Basement |
Laundry Room |
4.14 m |
1.57 m |
4.14 m x 1.57 m |
|
Main Level |
Living Room |
5.54 m |
2.95 m |
5.54 m x 2.95 m |
|
Main Level |
Dining Room |
2.54 m |
2.97 m |
2.54 m x 2.97 m |
|
Main Level |
Kitchen |
3.48 m |
3.25 m |
3.48 m x 3.25 m |
|
Main Level |
Foyer |
2.67 m |
1.22 m |
2.67 m x 1.22 m |
Utilities
|
Electricity
|
Installed |
|
Sewer
|
Installed |
https://www.realtor.ca/real-estate/28458848/98-sparkhall-avenue-toronto-north-riverdale-north-riverdale
