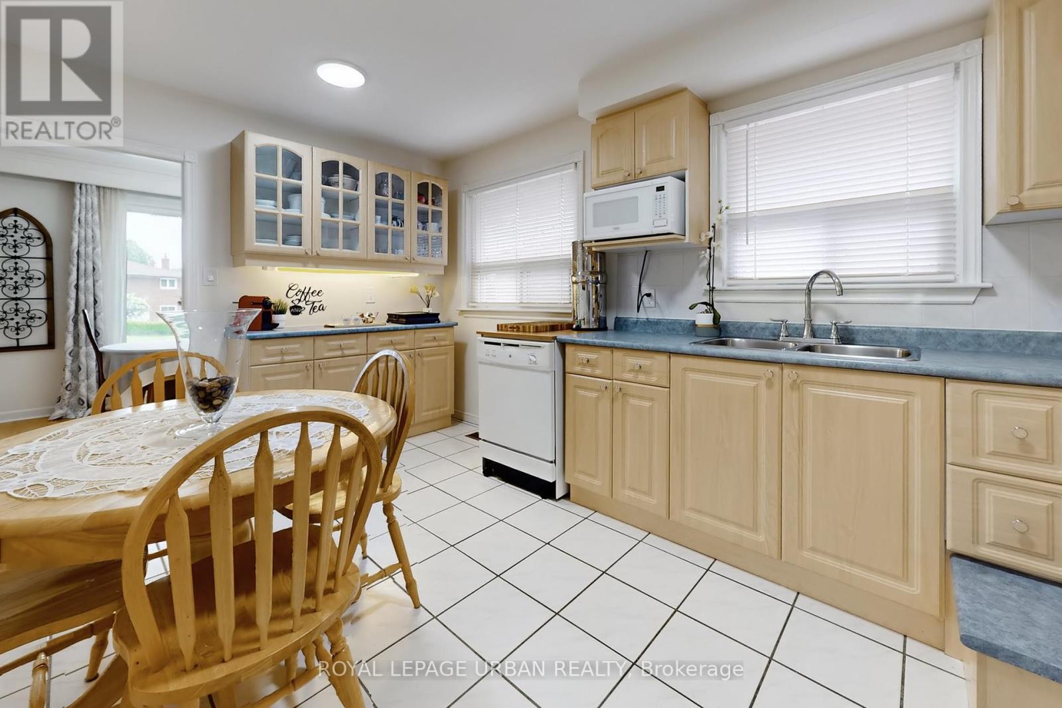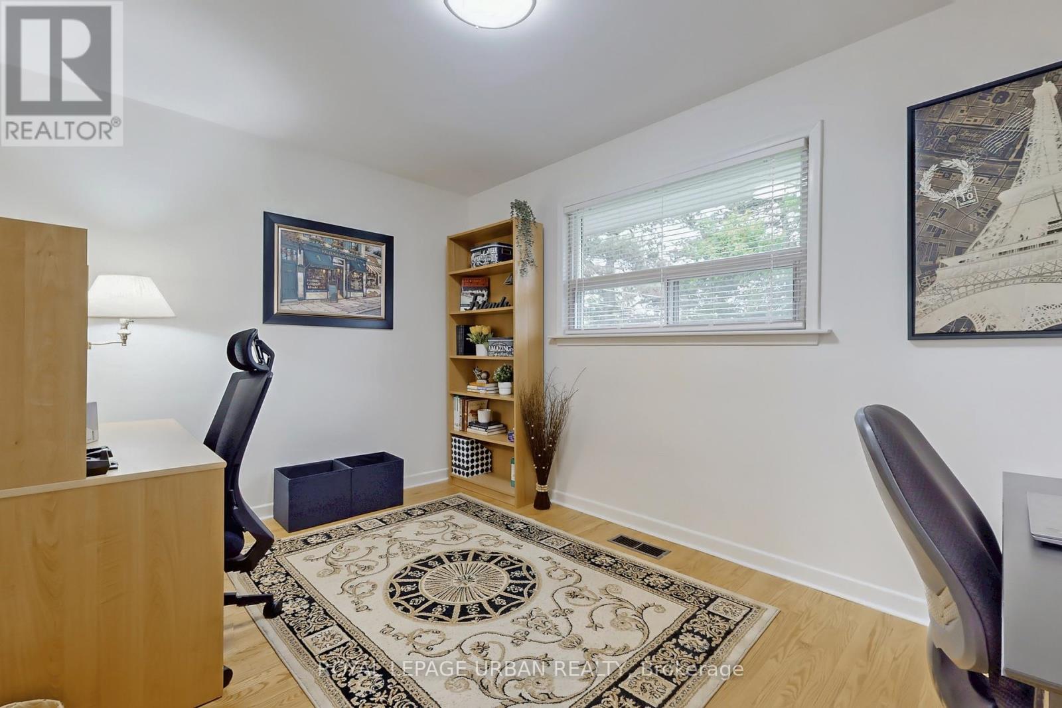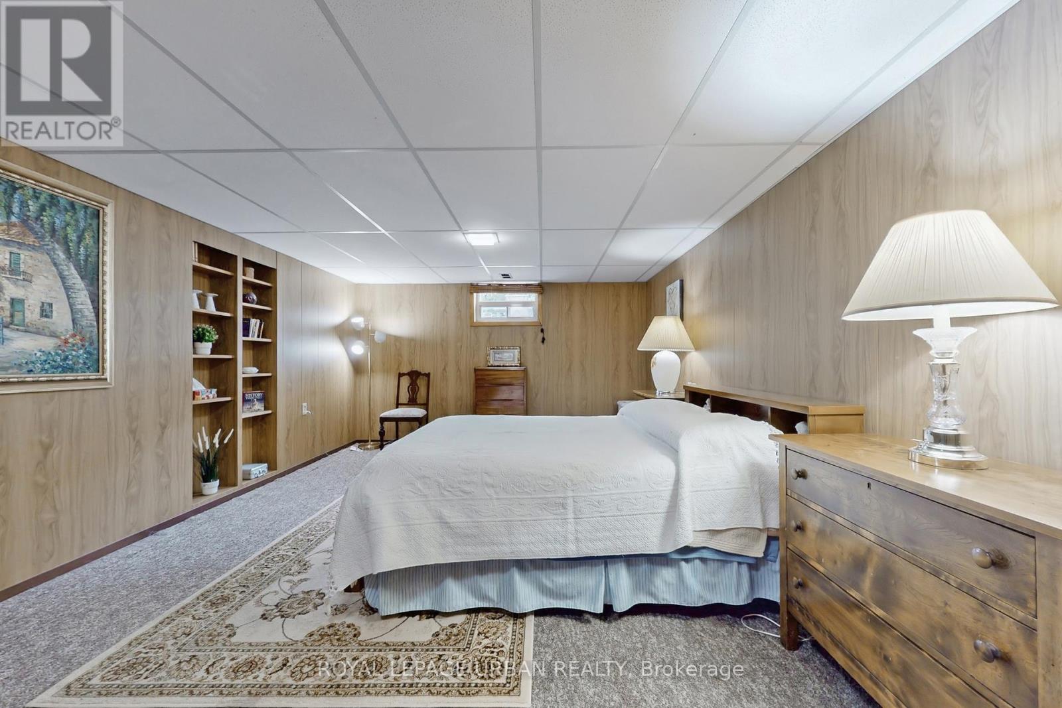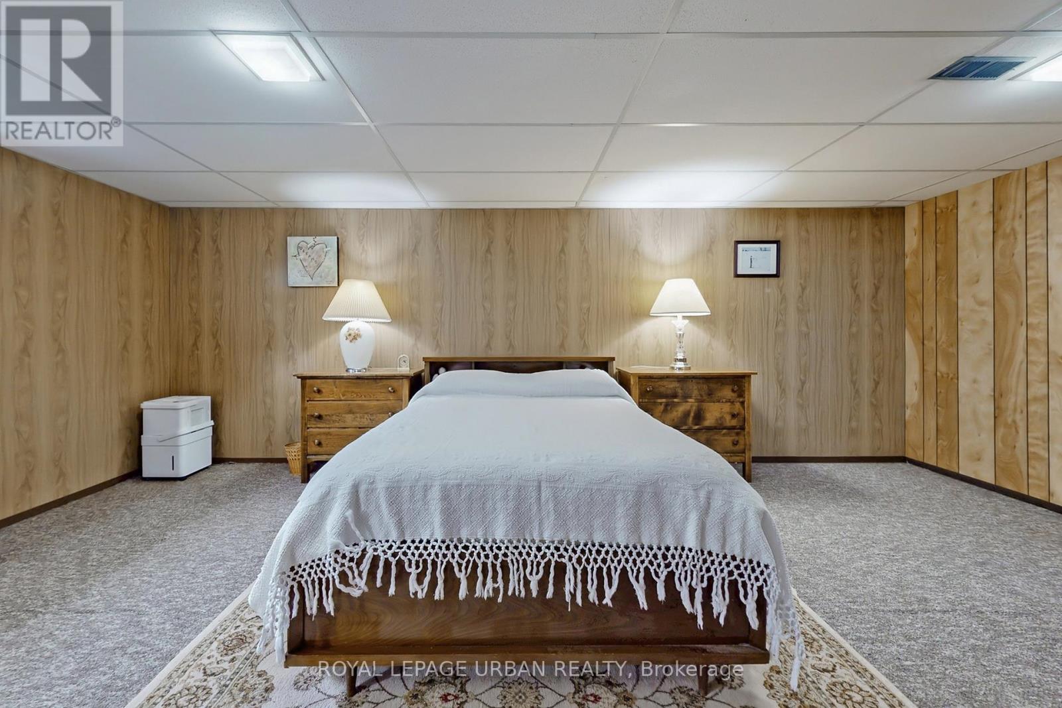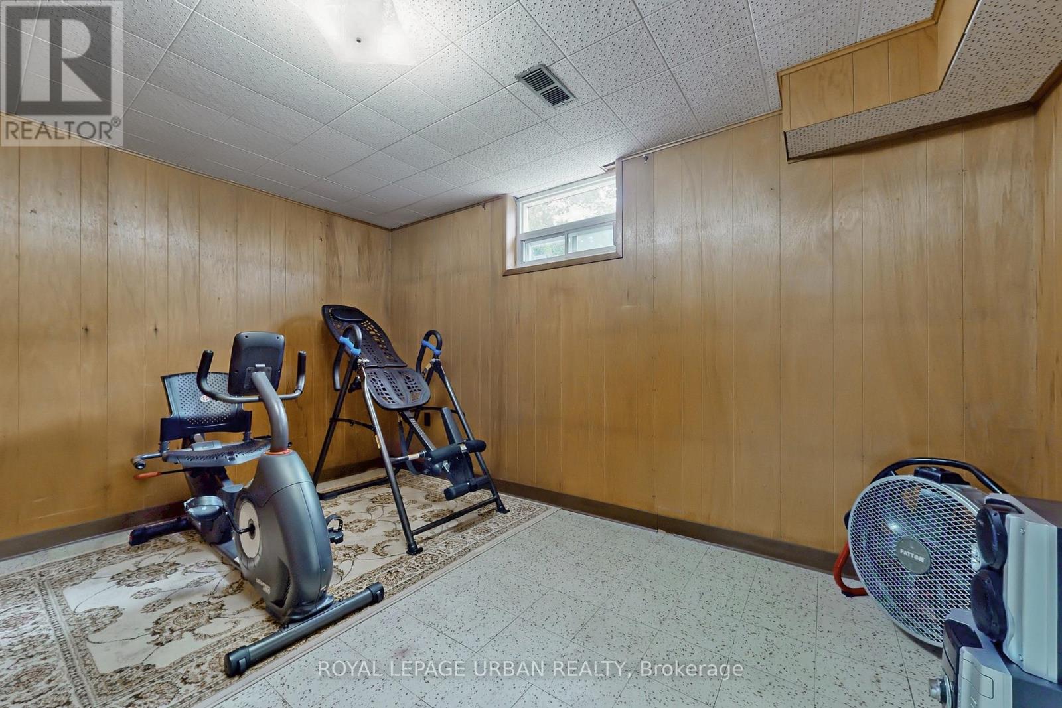98 Silvio Avenue Toronto (Clairlea-Birchmount), Ontario M1K 1V3
$998,900
Welcome to 98 Silvio Avenue. A Rarely Offered Gem in the Heart of Scarborough. Lovingly maintained by the same proud owners for over 40 years, this charming detached home is nestled on one of the deepest lots in the neighbourhood, offering a rare combination of space, comfort, and potential. This sun-drenched, south-facing home boasts tons of natural light throughout, with a beautifully maintained lawn, freshly painted interiors and new doors on the main floor, and newer roof & windows for peace of mind. Ideal for multigenerational living or added rental income, this property offers great potential for an in-law suite or basement apartment. Step into the backyard and discover more than just outdoor space, you'll find a herb and vegetable garden, along with a selection of berry plants, perfect for the green thumb or anyone who appreciates fresh, homegrown produce. Just a 2-minute walk to Dunlop Parkette, where kids can enjoy the open splash pad and green space, this home is perfectly positioned on a quiet street between Warden Station and the Scarborough GO. A quick and easy commute to downtown Toronto is made even more convenient with the upcoming Eglinton Crosstown LRT nearby. This is more than just a house, it's a home filled with decades of care, pride, and joy, waiting for its next chapter. Don't miss your opportunity to own a piece of this vibrant, family-friendly community. (id:41954)
Open House
This property has open houses!
1:00 pm
Ends at:4:00 pm
1:00 pm
Ends at:4:00 pm
Property Details
| MLS® Number | E12181737 |
| Property Type | Single Family |
| Community Name | Clairlea-Birchmount |
| Features | Irregular Lot Size, Paved Yard |
| Parking Space Total | 7 |
| Structure | Patio(s), Porch |
Building
| Bathroom Total | 2 |
| Bedrooms Above Ground | 3 |
| Bedrooms Below Ground | 2 |
| Bedrooms Total | 5 |
| Appliances | Dishwasher, Dryer, Freezer, Two Stoves, Washer, Window Coverings, Refrigerator |
| Architectural Style | Bungalow |
| Basement Development | Finished |
| Basement Features | Separate Entrance |
| Basement Type | N/a (finished) |
| Construction Style Attachment | Detached |
| Cooling Type | Central Air Conditioning |
| Exterior Finish | Brick, Stone |
| Flooring Type | Hardwood, Ceramic, Tile |
| Foundation Type | Block |
| Half Bath Total | 1 |
| Heating Fuel | Natural Gas |
| Heating Type | Forced Air |
| Stories Total | 1 |
| Size Interior | 1100 - 1500 Sqft |
| Type | House |
| Utility Water | Municipal Water |
Parking
| Attached Garage | |
| Garage |
Land
| Acreage | No |
| Sewer | Sanitary Sewer |
| Size Depth | 142 Ft ,7 In |
| Size Frontage | 40 Ft |
| Size Irregular | 40 X 142.6 Ft |
| Size Total Text | 40 X 142.6 Ft|under 1/2 Acre |
Rooms
| Level | Type | Length | Width | Dimensions |
|---|---|---|---|---|
| Basement | Bathroom | 1.52 m | 1.55 m | 1.52 m x 1.55 m |
| Basement | Kitchen | 4.8 m | 2.77 m | 4.8 m x 2.77 m |
| Basement | Bedroom 4 | 3.79 m | 6.1 m | 3.79 m x 6.1 m |
| Basement | Bedroom 5 | 3.1 m | 3.81 m | 3.1 m x 3.81 m |
| Basement | Family Room | 6.35 m | 3.4 m | 6.35 m x 3.4 m |
| Main Level | Primary Bedroom | 3.15 m | 3.86 m | 3.15 m x 3.86 m |
| Main Level | Bedroom 2 | 2.74 m | 3.96 m | 2.74 m x 3.96 m |
| Main Level | Bedroom 3 | 3.15 m | 2.9 m | 3.15 m x 2.9 m |
| Main Level | Living Room | 5.13 m | 3.45 m | 5.13 m x 3.45 m |
| Main Level | Dining Room | 2.62 m | 2.97 m | 2.62 m x 2.97 m |
| Main Level | Kitchen | 2.85 m | 4.67 m | 2.85 m x 4.67 m |
| Main Level | Bathroom | 2.85 m | 2.03 m | 2.85 m x 2.03 m |
Utilities
| Electricity | Installed |
| Sewer | Installed |
Interested?
Contact us for more information










