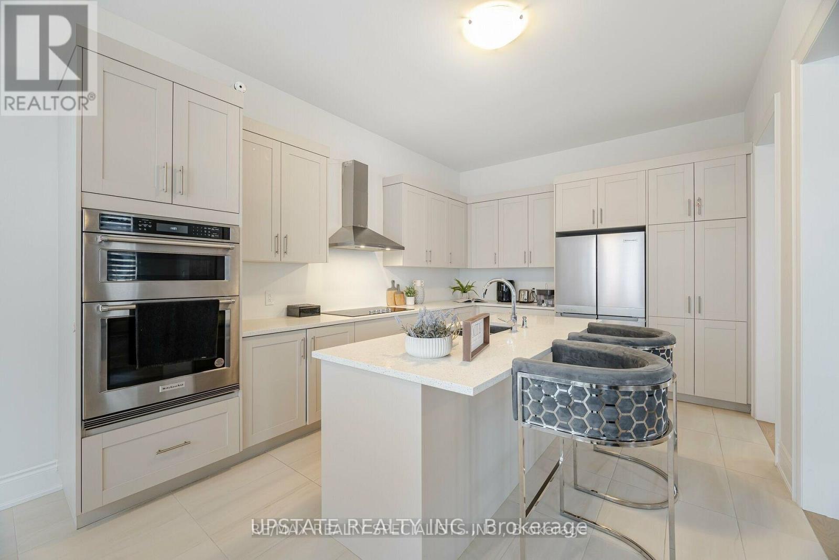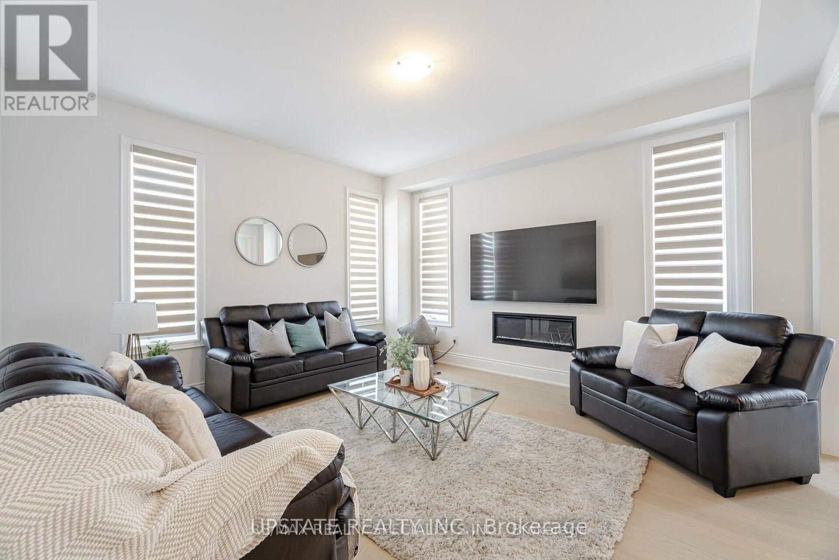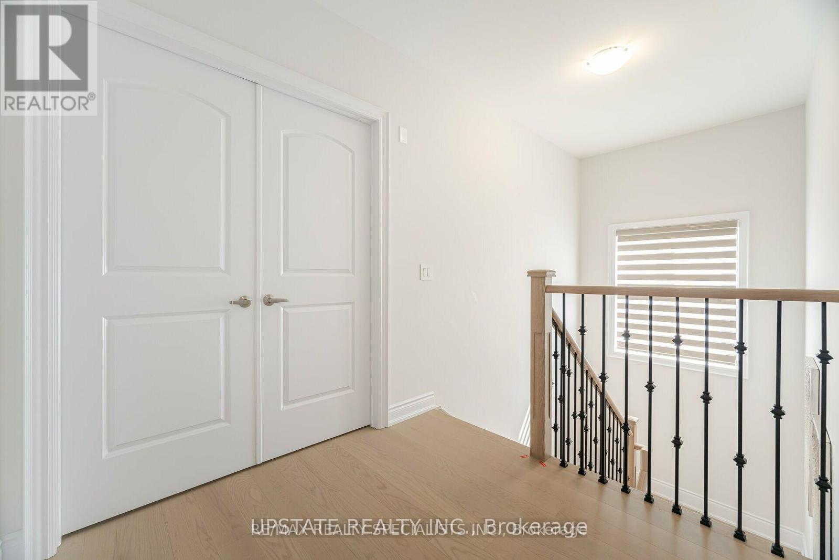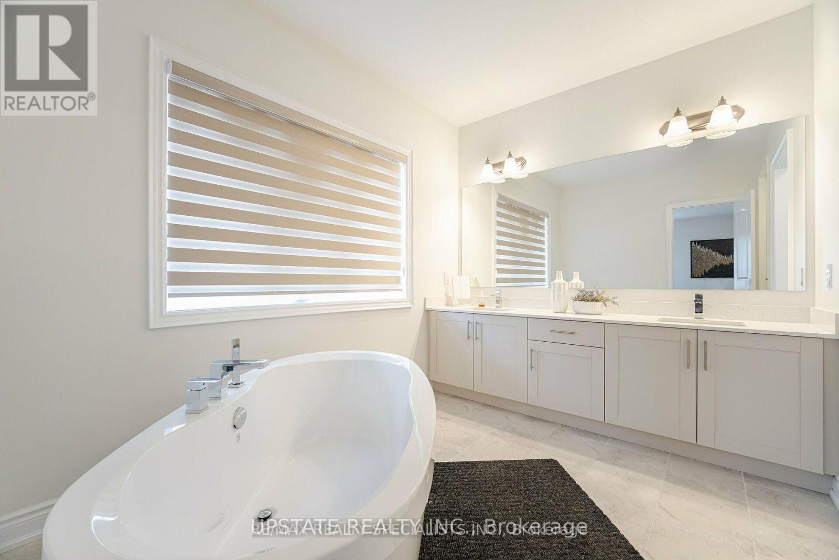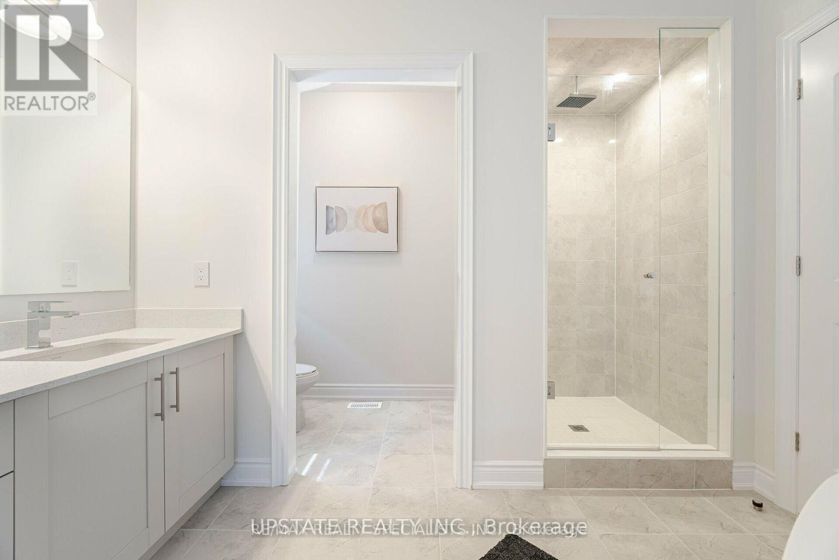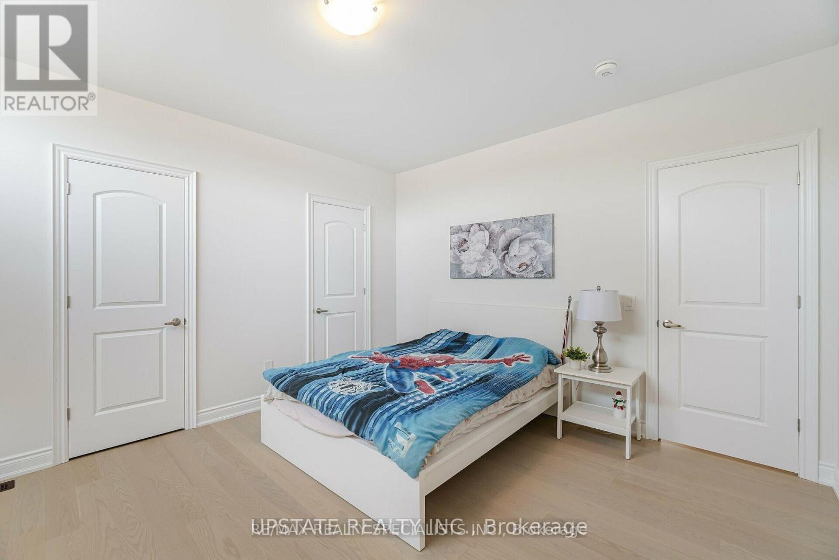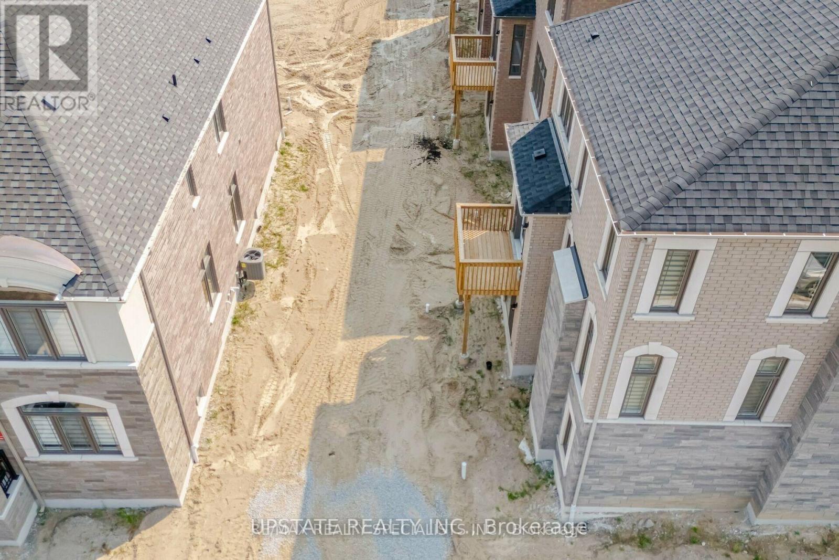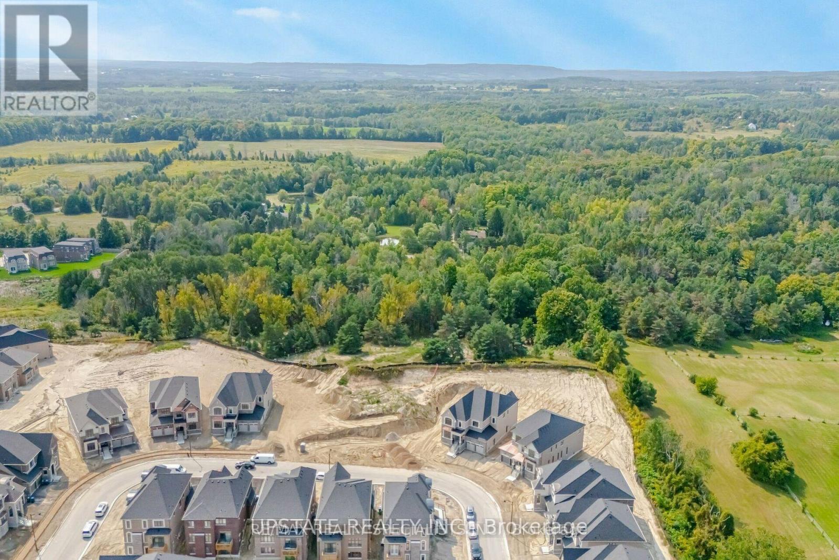4 Bedroom
5 Bathroom
3000 - 3500 sqft
Fireplace
Central Air Conditioning
Forced Air
$1,649,000
Welcome to luxury living in the prestigious Castles of Caledon by Country Wide Homes, featuring this meticulously crafted 4-bedroom, 5-bath detached home with 10 ft ceilings on the main floor and 9 ft ceilings on the second and basement levels. The main floor boasts a spacious living room, an elegant dining room with crown moulding and large windows, a gourmet upgraded kitchen with built-in appliances, stovetop range, and a breakfast area with walkout to the deck, plus a family room with a cozy fireplace and backyard views. A striking iron spindle staircase leads to the upper level, where the primary suite offers a walk-in closet and a lavish 6-piece ensuite with glass-enclosed shower, soaker tub, and double vanities, while each of the additional three bedrooms includes large windows, ensuite baths, and generous closets. The unfinished walkout basement with separate entrance provides endless possibilities, while hardwood floors, upgraded tiles, and smooth ceilings throughout complete thisluxurioushome. (id:41954)
Open House
This property has open houses!
Starts at:
1:00 pm
Ends at:
4:00 pm
Property Details
|
MLS® Number
|
W12397939 |
|
Property Type
|
Single Family |
|
Community Name
|
Caledon East |
|
Equipment Type
|
Water Heater |
|
Features
|
Carpet Free |
|
Parking Space Total
|
6 |
|
Rental Equipment Type
|
Water Heater |
Building
|
Bathroom Total
|
5 |
|
Bedrooms Above Ground
|
4 |
|
Bedrooms Total
|
4 |
|
Age
|
0 To 5 Years |
|
Appliances
|
Water Heater, Blinds, Dishwasher, Dryer, Stove, Washer, Refrigerator |
|
Basement Development
|
Unfinished |
|
Basement Type
|
N/a (unfinished) |
|
Construction Style Attachment
|
Detached |
|
Cooling Type
|
Central Air Conditioning |
|
Exterior Finish
|
Brick, Stone |
|
Fireplace Present
|
Yes |
|
Flooring Type
|
Hardwood, Ceramic |
|
Foundation Type
|
Concrete |
|
Half Bath Total
|
1 |
|
Heating Fuel
|
Natural Gas |
|
Heating Type
|
Forced Air |
|
Stories Total
|
2 |
|
Size Interior
|
3000 - 3500 Sqft |
|
Type
|
House |
|
Utility Water
|
Municipal Water |
Parking
Land
|
Acreage
|
No |
|
Sewer
|
Sanitary Sewer |
|
Size Frontage
|
48 Ft ,1 In |
|
Size Irregular
|
48.1 Ft |
|
Size Total Text
|
48.1 Ft |
Rooms
| Level |
Type |
Length |
Width |
Dimensions |
|
Second Level |
Primary Bedroom |
|
|
Measurements not available |
|
Second Level |
Bedroom 2 |
|
|
Measurements not available |
|
Second Level |
Bedroom 3 |
|
|
Measurements not available |
|
Second Level |
Bedroom 4 |
|
|
Measurements not available |
|
Main Level |
Office |
|
|
Measurements not available |
|
Main Level |
Dining Room |
|
|
Measurements not available |
|
Main Level |
Kitchen |
|
|
Measurements not available |
|
Main Level |
Family Room |
|
|
Measurements not available |
Utilities
https://www.realtor.ca/real-estate/28850621/98-raspberry-ridge-avenue-caledon-caledon-east-caledon-east






