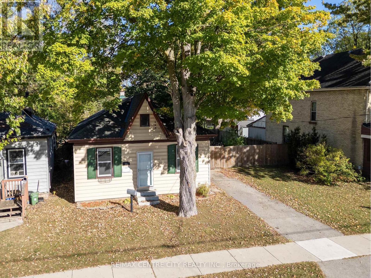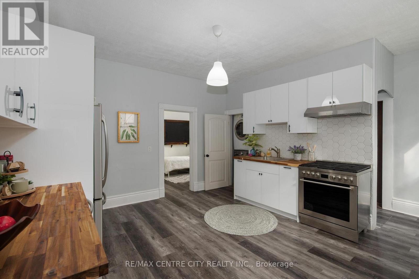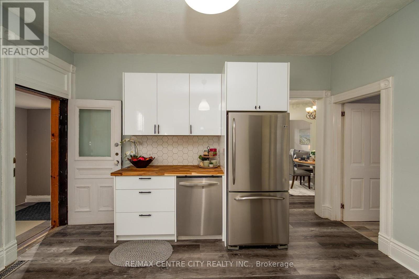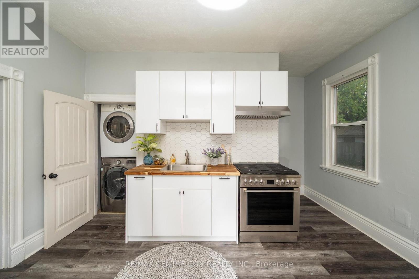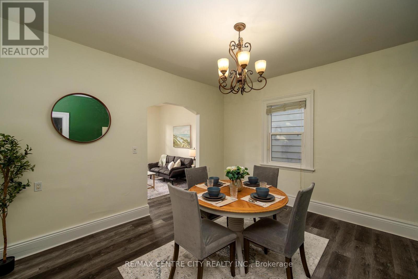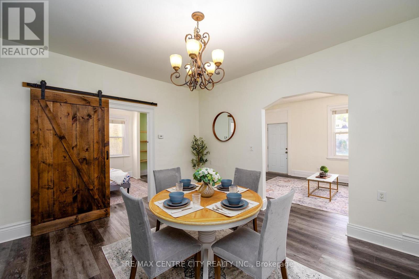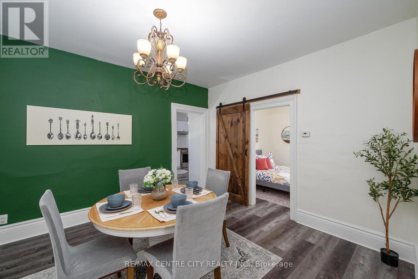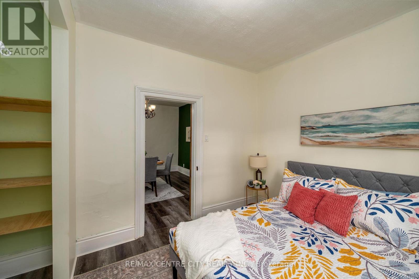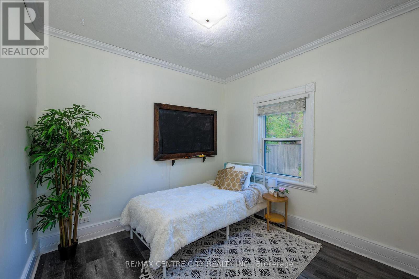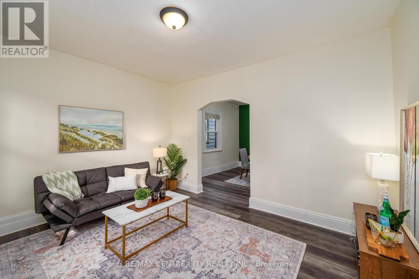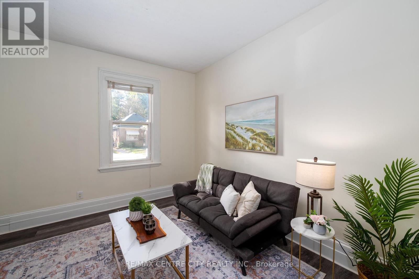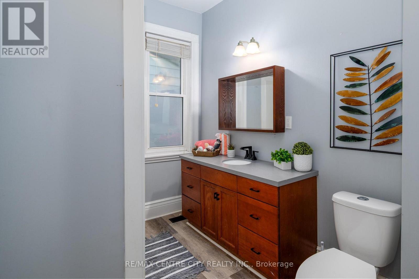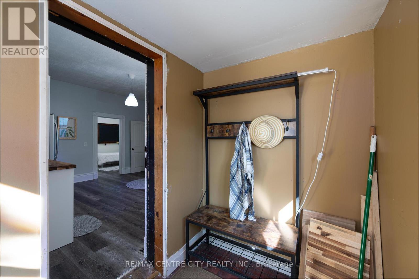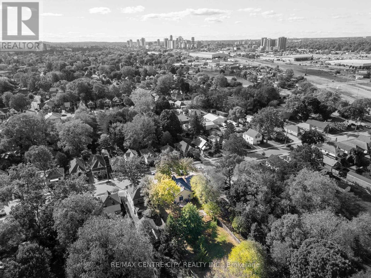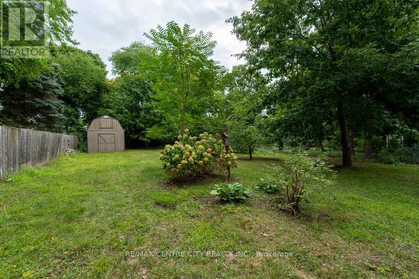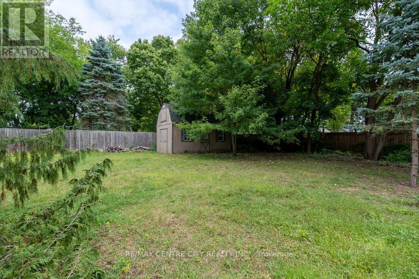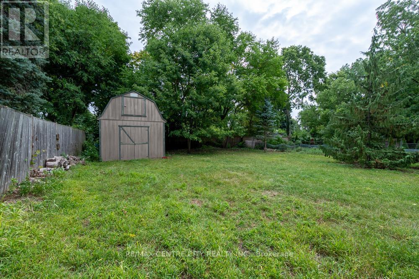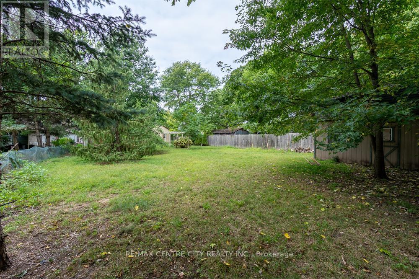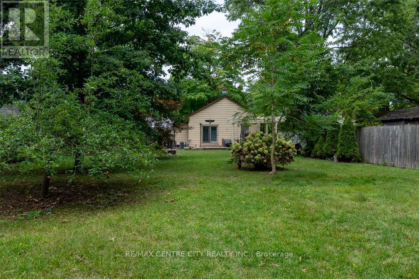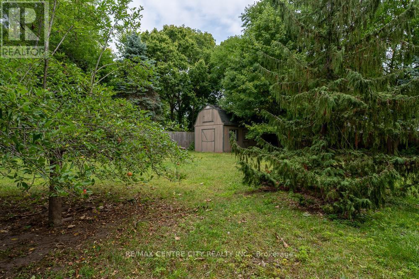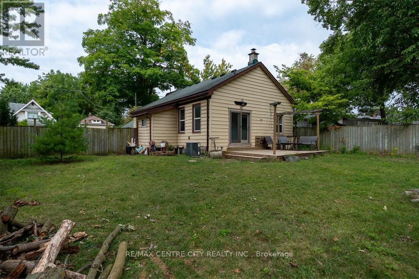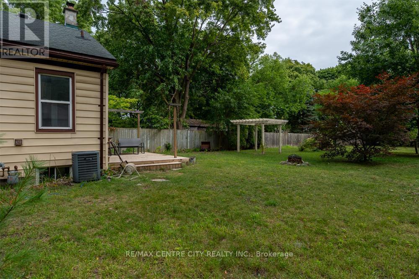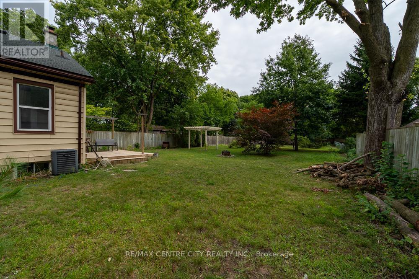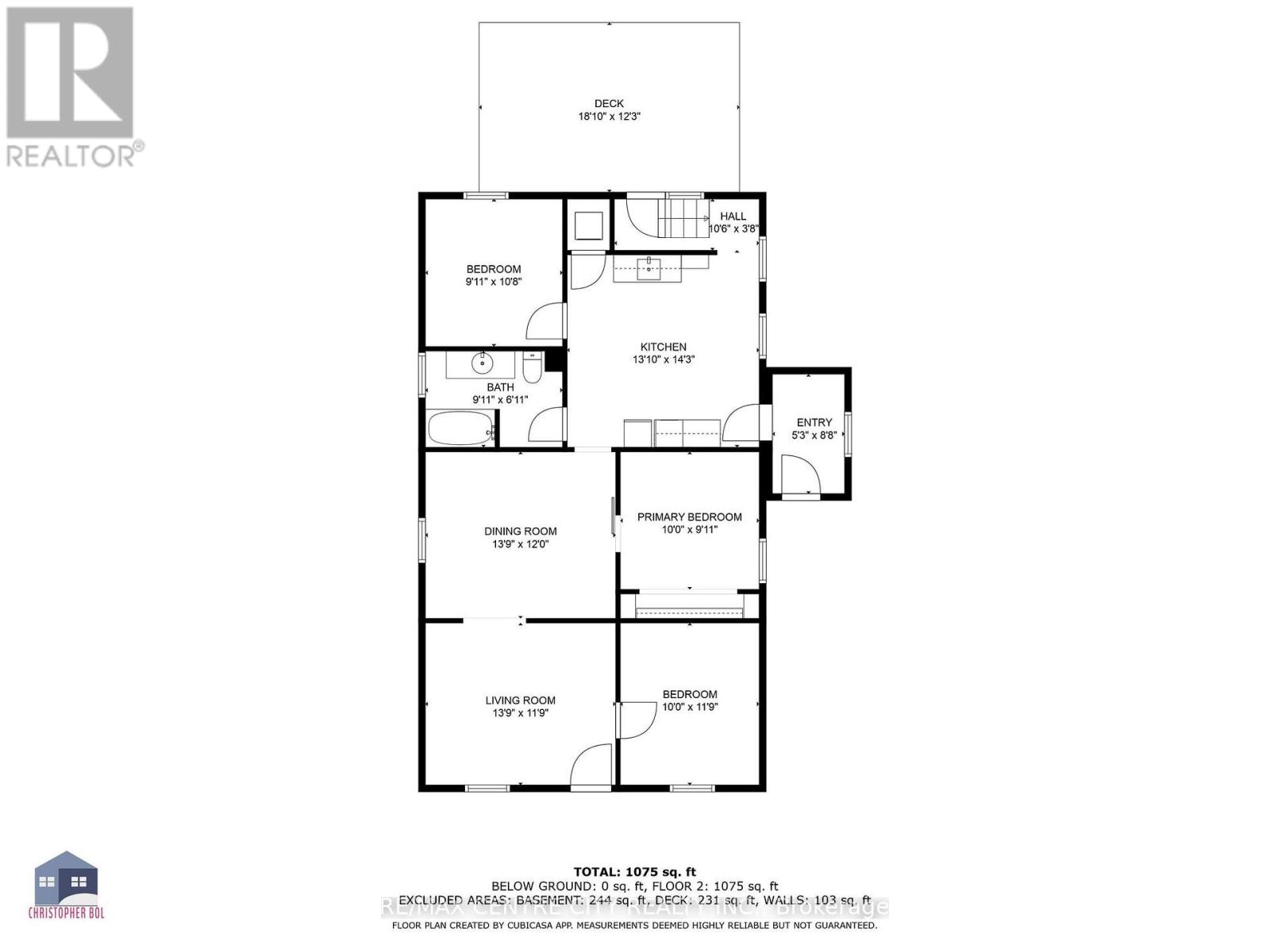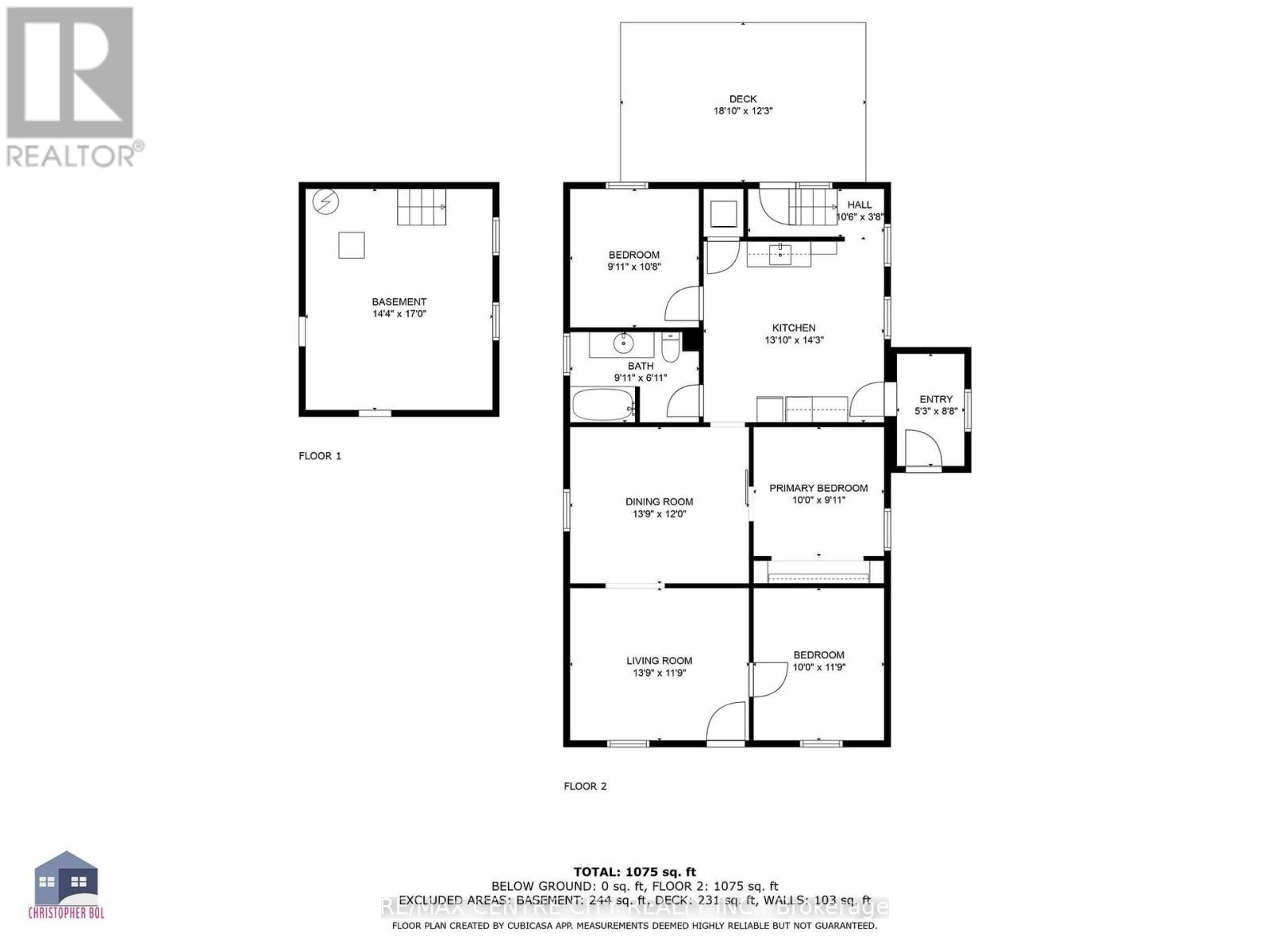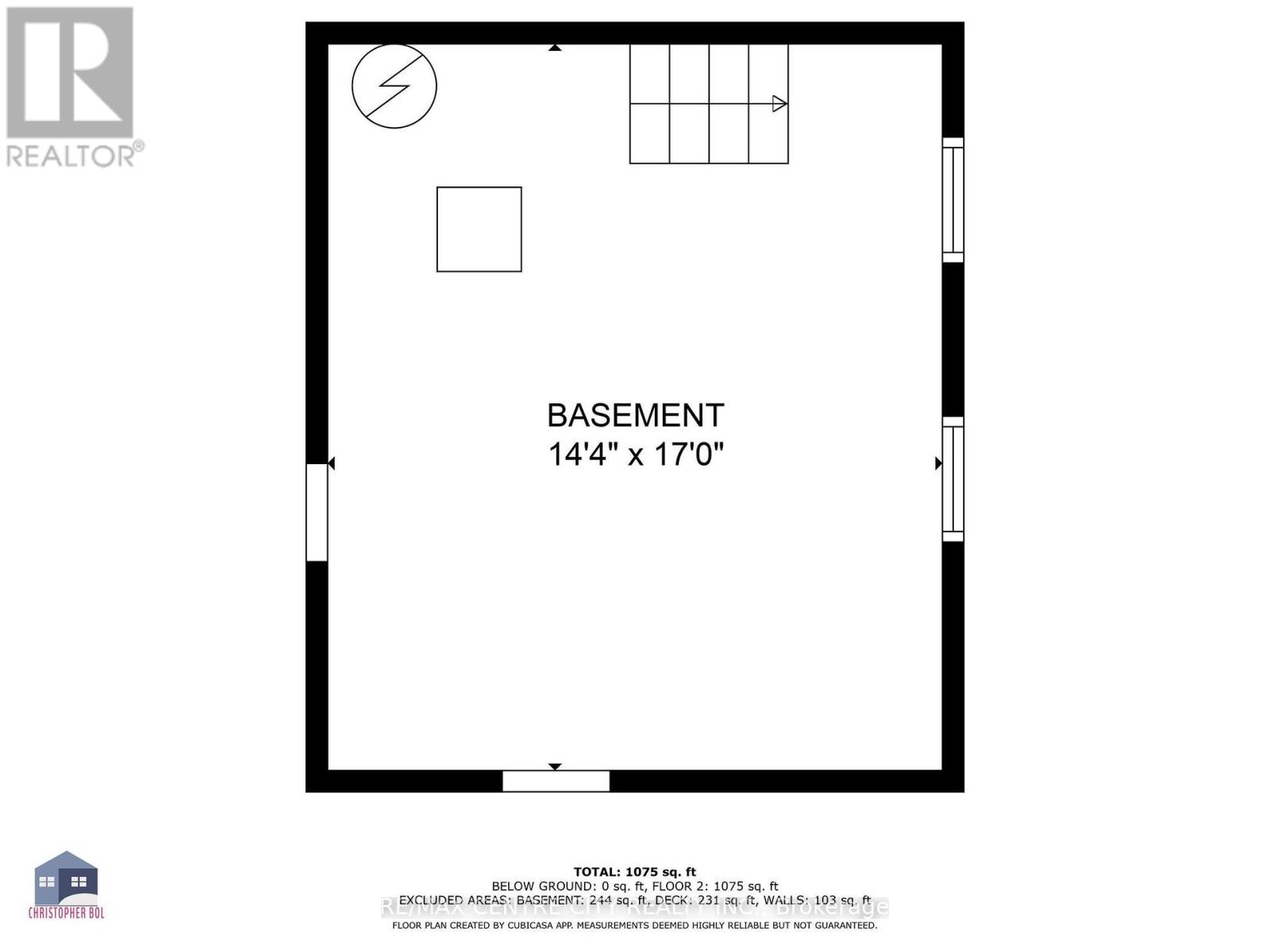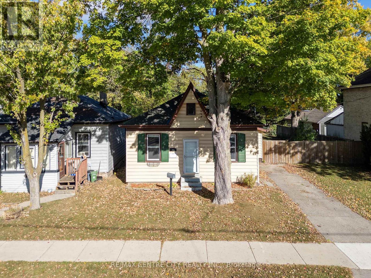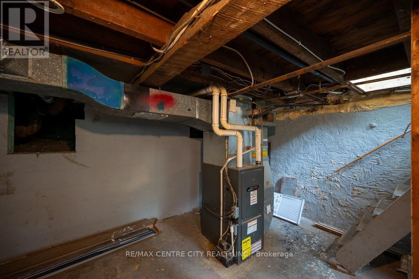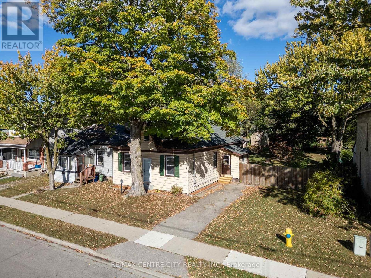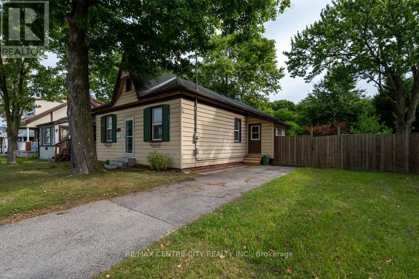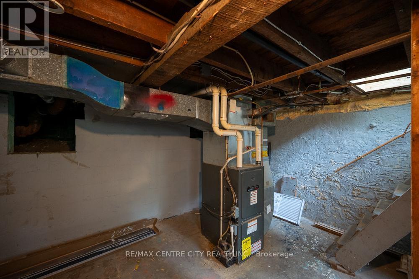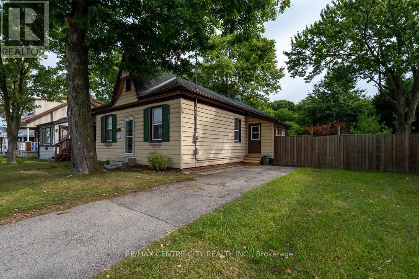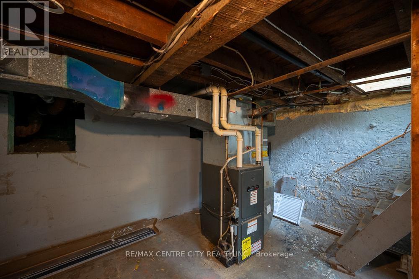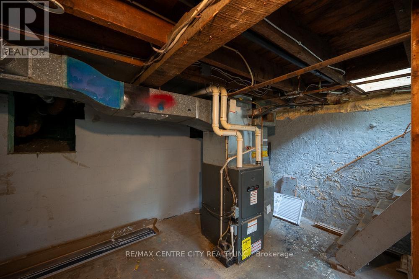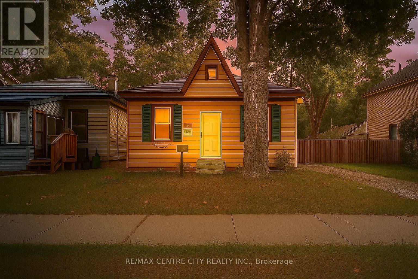3 Bedroom
1 Bathroom
700 - 1100 sqft
Bungalow
Central Air Conditioning
Forced Air
Landscaped
$449,888
Like living in your own park! This delightful 3-bedroom bungalow that perfectly blends historic charm with modern updates. Set on a generous double-wide lot with about 223 feet of depth, this east end home offers tranquility, space and character in a highly desirable family friendly location. Inside, you'll appreciate the recently upgraded kitchen and flooring, designed to bring a fresh, comfortable feel while maintaining the home's warmth and character. A special touch of history graces the property with its heritage plaque, recognizing carpenter George Pook, who built the home in 1886. Step outside into the huge backyard and discover the luxury park on site lifestyle. Just steps from Silverwoods Park, the Community Pool and arena, where recreation and community come together. Whether you're enjoying the spacious yard, appreciating the historic details, or making the most of nearby amenities, this home is a true East End gem. (id:41954)
Property Details
|
MLS® Number
|
X12388292 |
|
Property Type
|
Single Family |
|
Community Name
|
East M |
|
Amenities Near By
|
Public Transit, Schools |
|
Community Features
|
Community Centre, School Bus |
|
Equipment Type
|
Water Heater |
|
Parking Space Total
|
2 |
|
Rental Equipment Type
|
Water Heater |
|
Structure
|
Deck, Shed |
Building
|
Bathroom Total
|
1 |
|
Bedrooms Above Ground
|
3 |
|
Bedrooms Total
|
3 |
|
Age
|
51 To 99 Years |
|
Appliances
|
Window Coverings |
|
Architectural Style
|
Bungalow |
|
Basement Type
|
Full |
|
Construction Style Attachment
|
Detached |
|
Cooling Type
|
Central Air Conditioning |
|
Exterior Finish
|
Vinyl Siding |
|
Foundation Type
|
Block |
|
Heating Fuel
|
Natural Gas |
|
Heating Type
|
Forced Air |
|
Stories Total
|
1 |
|
Size Interior
|
700 - 1100 Sqft |
|
Type
|
House |
|
Utility Water
|
Municipal Water |
Parking
Land
|
Acreage
|
No |
|
Fence Type
|
Fully Fenced, Fenced Yard |
|
Land Amenities
|
Public Transit, Schools |
|
Landscape Features
|
Landscaped |
|
Sewer
|
Sanitary Sewer |
|
Size Depth
|
223 Ft ,8 In |
|
Size Frontage
|
66 Ft |
|
Size Irregular
|
66 X 223.7 Ft |
|
Size Total Text
|
66 X 223.7 Ft |
|
Zoning Description
|
R2-2 |
Rooms
| Level |
Type |
Length |
Width |
Dimensions |
|
Main Level |
Living Room |
4.191 m |
3.581 m |
4.191 m x 3.581 m |
|
Main Level |
Primary Bedroom |
3.048 m |
3.581 m |
3.048 m x 3.581 m |
|
Main Level |
Dining Room |
4.191 m |
3.685 m |
4.191 m x 3.685 m |
|
Main Level |
Bedroom 2 |
3.048 m |
3.023 m |
3.048 m x 3.023 m |
|
Main Level |
Kitchen |
4.216 m |
0.396 m |
4.216 m x 0.396 m |
|
Main Level |
Bathroom |
3.023 m |
2.108 m |
3.023 m x 2.108 m |
|
Main Level |
Bedroom 3 |
3.023 m |
3.251 m |
3.023 m x 3.251 m |
Utilities
|
Cable
|
Installed |
|
Electricity
|
Installed |
|
Sewer
|
Installed |
https://www.realtor.ca/real-estate/28828853/98-oak-street-london-east-east-m-east-m
