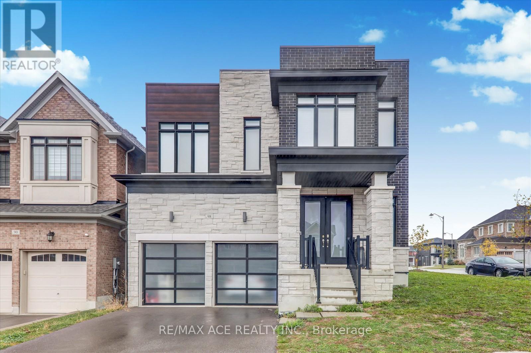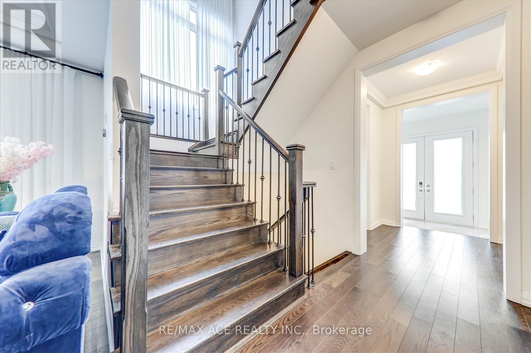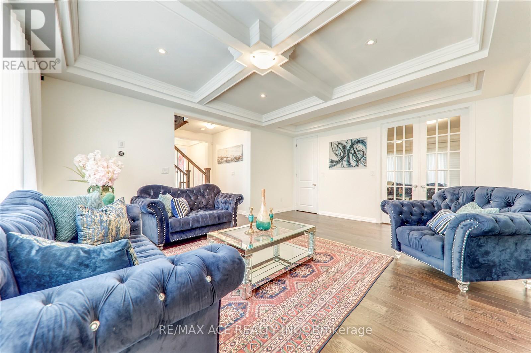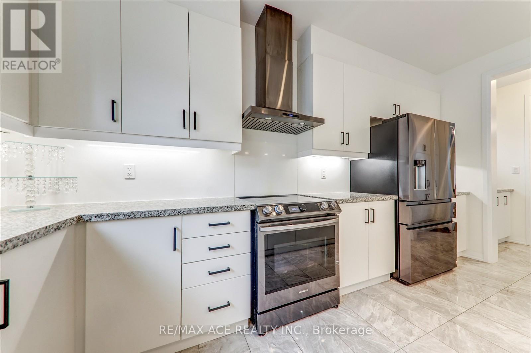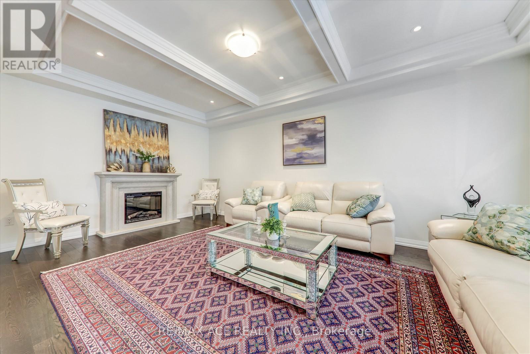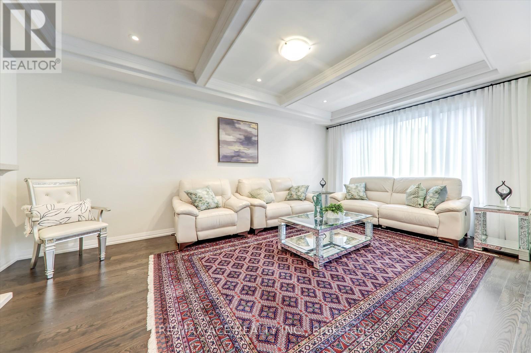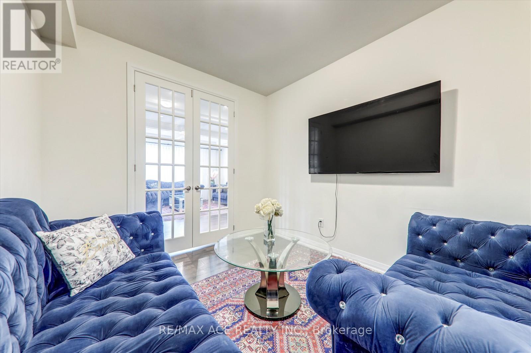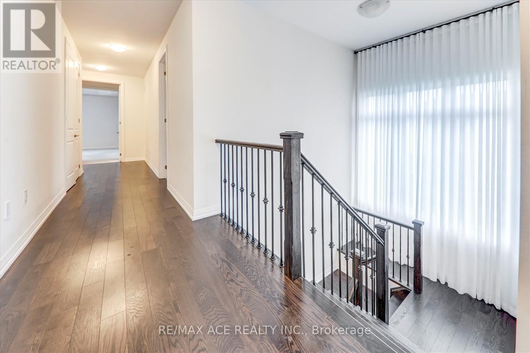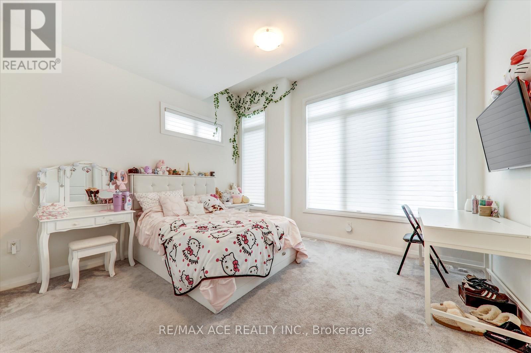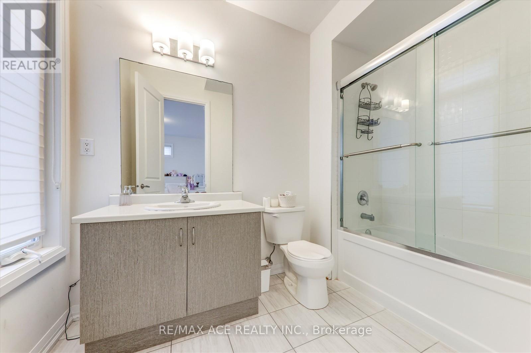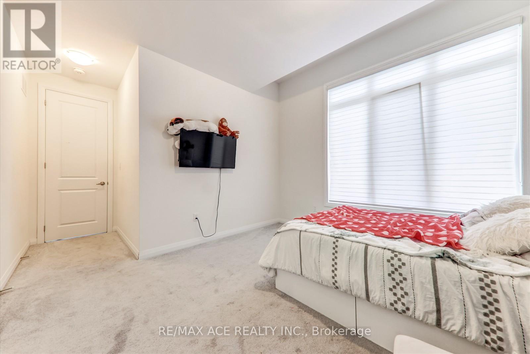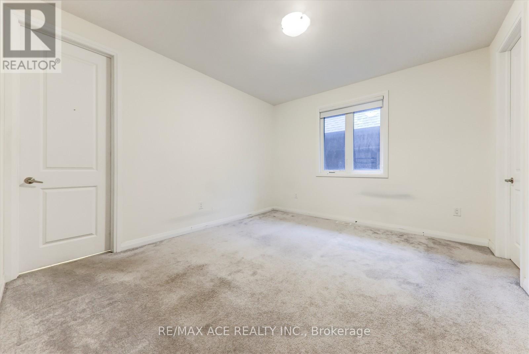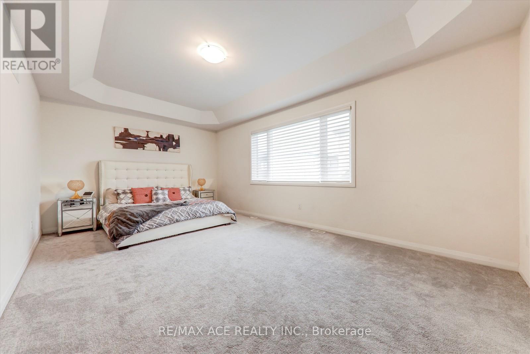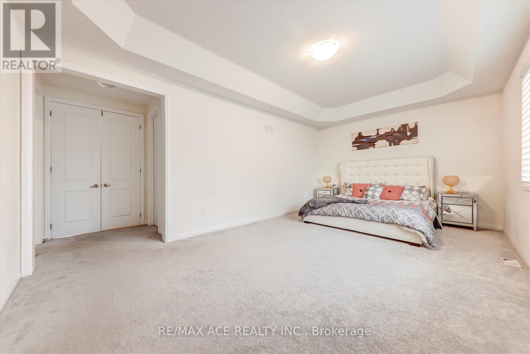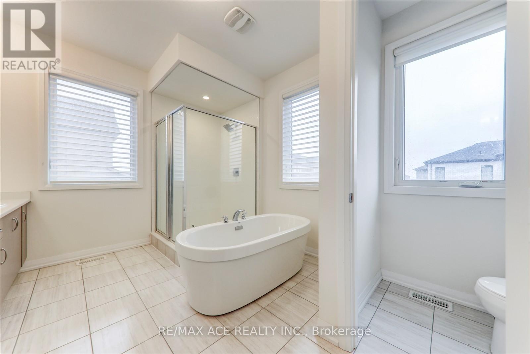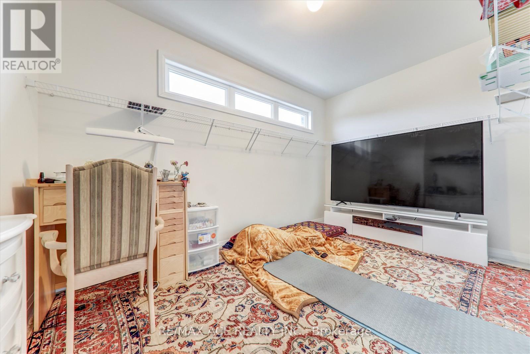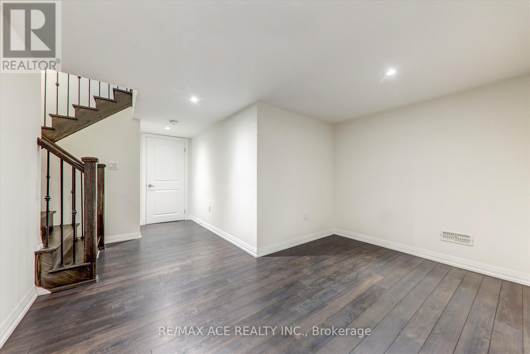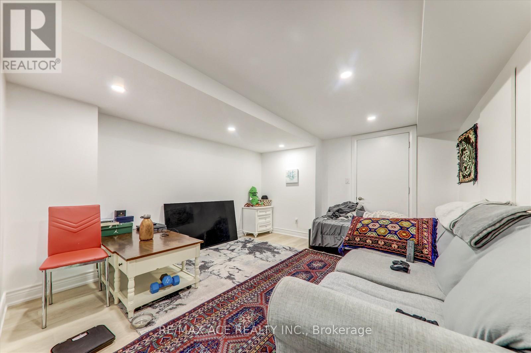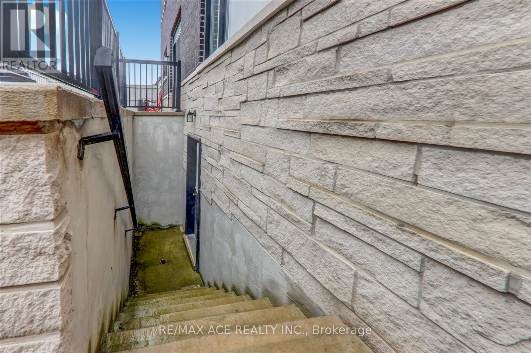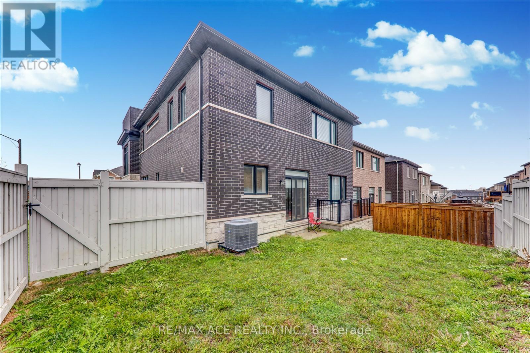6 Bedroom
4 Bathroom
3500 - 5000 sqft
Fireplace
Central Air Conditioning
Forced Air
$1,469,800
Absolutely stunning brand-new home built by Deco Homes offering approximately 3,505 sq. ft. of luxury living space. Features 9-ft smooth ceilings on both the main and second floors, with elegant waffle ceilings in the dining and great rooms. The modern white kitchen boasts a large centre island, pantry wall, and a servery that connects seamlessly to the dining area - perfect for entertaining. The primary suite showcases a coffered ceiling, his and hers walk-in closets, a free-standing tub, glass shower, and dual vanities. Convenient second-floor laundry and an upgraded walk-up basement add to the home's appeal. The garage features high ceilings, ideal for installing a car lift. A true showpiece - don't miss this one! (id:41954)
Property Details
|
MLS® Number
|
N12496246 |
|
Property Type
|
Single Family |
|
Community Name
|
Stouffville |
|
Amenities Near By
|
Golf Nearby, Hospital, Park, Public Transit |
|
Community Features
|
Community Centre |
|
Equipment Type
|
Water Heater - Gas, Water Heater |
|
Features
|
Level |
|
Parking Space Total
|
3 |
|
Rental Equipment Type
|
Water Heater - Gas, Water Heater |
Building
|
Bathroom Total
|
4 |
|
Bedrooms Above Ground
|
1 |
|
Bedrooms Below Ground
|
5 |
|
Bedrooms Total
|
6 |
|
Age
|
0 To 5 Years |
|
Amenities
|
Fireplace(s), Separate Electricity Meters |
|
Appliances
|
Water Heater, Water Meter, Dishwasher, Dryer, Stove, Washer, Window Coverings, Refrigerator |
|
Basement Development
|
Partially Finished |
|
Basement Features
|
Separate Entrance |
|
Basement Type
|
N/a, N/a (partially Finished) |
|
Construction Style Attachment
|
Detached |
|
Cooling Type
|
Central Air Conditioning |
|
Exterior Finish
|
Brick |
|
Fire Protection
|
Alarm System |
|
Fireplace Present
|
Yes |
|
Fireplace Total
|
1 |
|
Flooring Type
|
Hardwood, Laminate, Ceramic |
|
Foundation Type
|
Concrete |
|
Half Bath Total
|
1 |
|
Heating Fuel
|
Natural Gas |
|
Heating Type
|
Forced Air |
|
Stories Total
|
2 |
|
Size Interior
|
3500 - 5000 Sqft |
|
Type
|
House |
|
Utility Water
|
Municipal Water |
Parking
Land
|
Acreage
|
No |
|
Land Amenities
|
Golf Nearby, Hospital, Park, Public Transit |
|
Sewer
|
Sanitary Sewer |
|
Size Depth
|
98 Ft ,6 In |
|
Size Frontage
|
44 Ft ,7 In |
|
Size Irregular
|
44.6 X 98.5 Ft |
|
Size Total Text
|
44.6 X 98.5 Ft|under 1/2 Acre |
|
Zoning Description
|
Residential |
Rooms
| Level |
Type |
Length |
Width |
Dimensions |
|
Second Level |
Primary Bedroom |
6.22 m |
3.84 m |
6.22 m x 3.84 m |
|
Second Level |
Bedroom 2 |
4 m |
3.55 m |
4 m x 3.55 m |
|
Second Level |
Bedroom 3 |
4 m |
3.56 m |
4 m x 3.56 m |
|
Second Level |
Bedroom 4 |
4.01 m |
3.38 m |
4.01 m x 3.38 m |
|
Main Level |
Living Room |
5.49 m |
4.43 m |
5.49 m x 4.43 m |
|
Main Level |
Family Room |
5.91 m |
3.54 m |
5.91 m x 3.54 m |
|
Main Level |
Dining Room |
5.51 m |
3.39 m |
5.51 m x 3.39 m |
|
Main Level |
Kitchen |
5.51 m |
2.37 m |
5.51 m x 2.37 m |
|
Main Level |
Office |
3.28 m |
2.87 m |
3.28 m x 2.87 m |
|
Main Level |
Mud Room |
1.98 m |
2.01 m |
1.98 m x 2.01 m |
Utilities
|
Cable
|
Available |
|
Electricity
|
Available |
|
Sewer
|
Installed |
https://www.realtor.ca/real-estate/29053725/98-markview-road-whitchurch-stouffville-stouffville-stouffville
