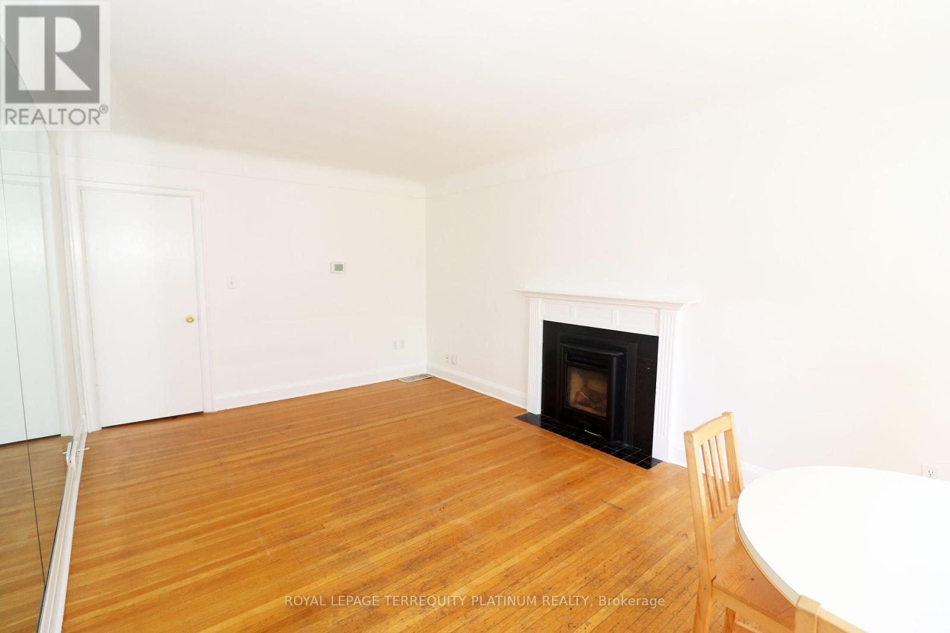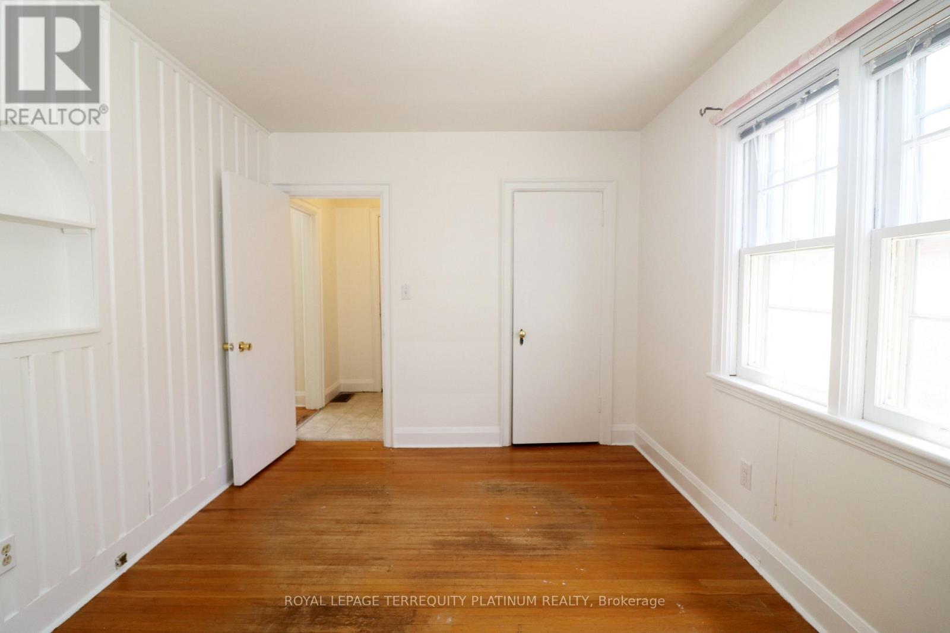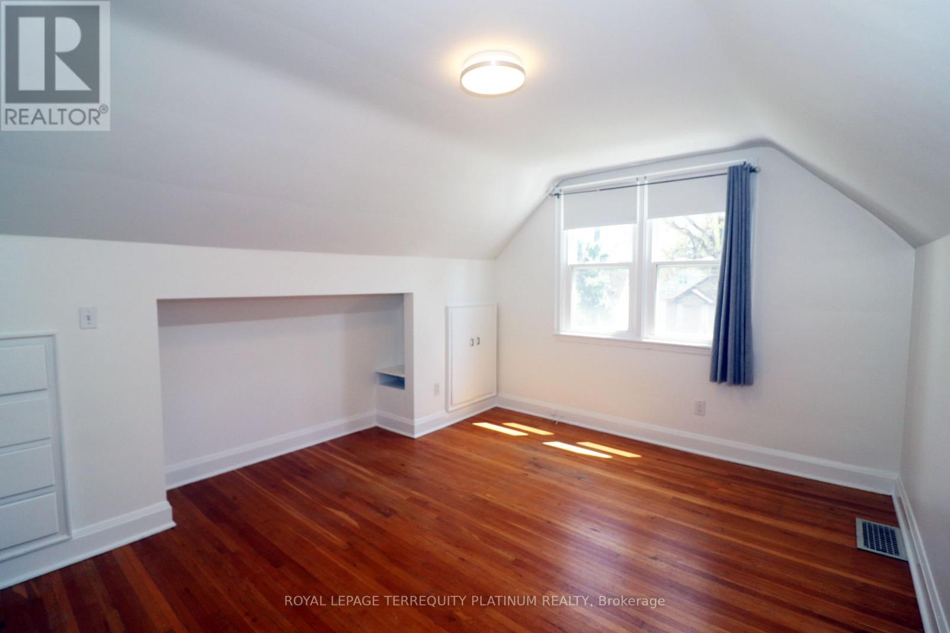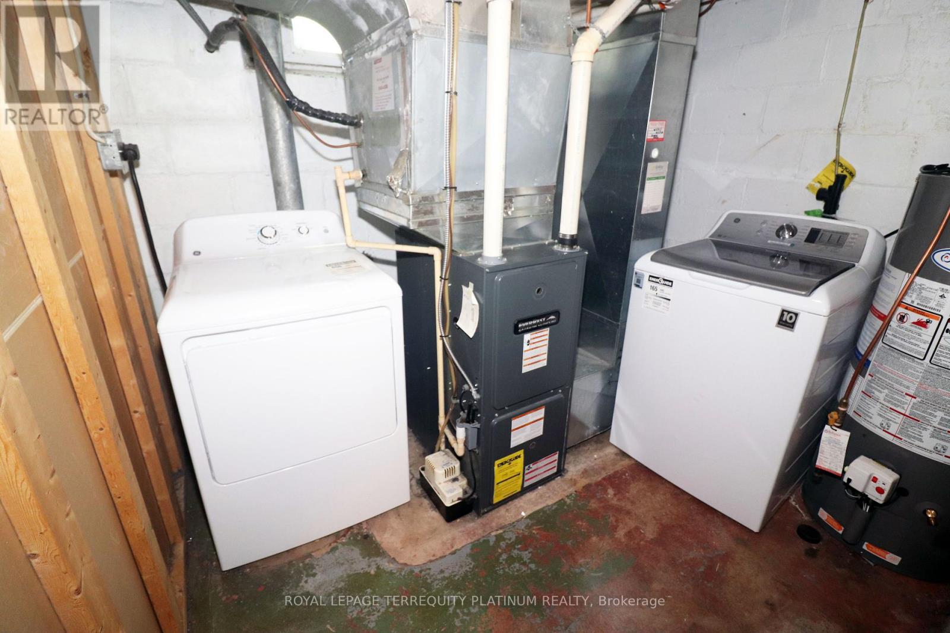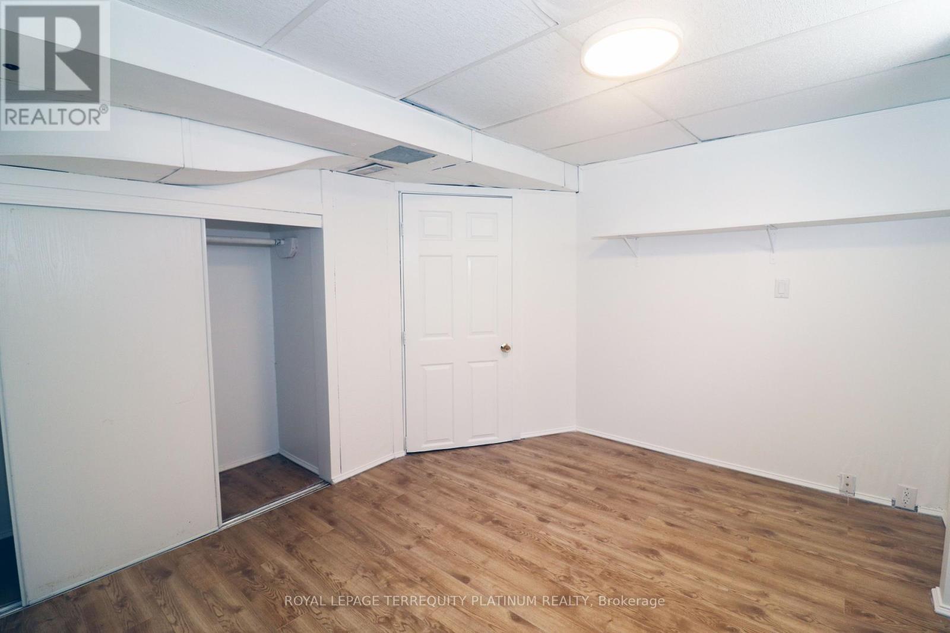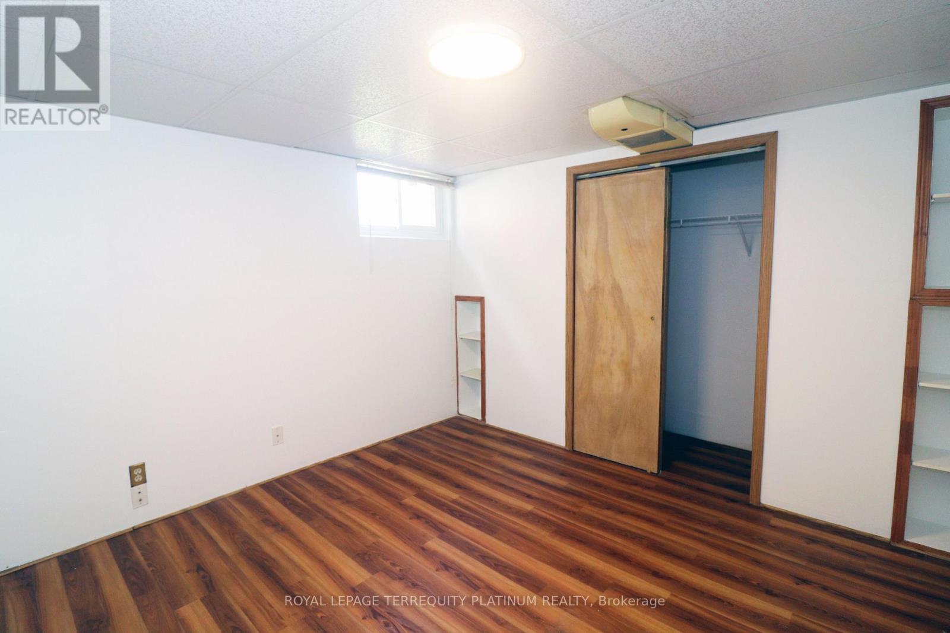7 Bedroom
3 Bathroom
700 - 1100 sqft
Central Air Conditioning
Forced Air
$839,000
Ideally located within walking distance to McMaster University, this spacious detached home is perfect for students, investors, or anyone seeking a turn-key property in a highly desirable neighborhood. Featuring 4 + 3 generous-sized bedrooms and 2.5 bathrooms, this freshly painted home offer sample living space and flexibility for a variety of lifestyles. The separate basement entrance provides excellent potential for rental income Enjoy the convenience of a detached garage and parking for up to 4 vehicles a unique feature in this central location. Inside, you'll find large bedrooms, a well-maintained interior, and a home that's ready to move in. Whether you're looking to live, rent, or both, 98 Dalewood Ave delivers on space, location, and opportunity. (id:41954)
Property Details
|
MLS® Number
|
X12160688 |
|
Property Type
|
Single Family |
|
Community Name
|
Ainslie Wood |
|
Amenities Near By
|
Schools |
|
Equipment Type
|
Water Heater |
|
Parking Space Total
|
4 |
|
Rental Equipment Type
|
Water Heater |
Building
|
Bathroom Total
|
3 |
|
Bedrooms Above Ground
|
4 |
|
Bedrooms Below Ground
|
3 |
|
Bedrooms Total
|
7 |
|
Age
|
51 To 99 Years |
|
Appliances
|
Dishwasher, Dryer, Two Stoves, Washer, Two Refrigerators |
|
Basement Development
|
Partially Finished |
|
Basement Features
|
Separate Entrance |
|
Basement Type
|
N/a (partially Finished) |
|
Construction Style Attachment
|
Detached |
|
Cooling Type
|
Central Air Conditioning |
|
Exterior Finish
|
Brick |
|
Flooring Type
|
Hardwood |
|
Foundation Type
|
Unknown |
|
Half Bath Total
|
1 |
|
Heating Fuel
|
Natural Gas |
|
Heating Type
|
Forced Air |
|
Stories Total
|
2 |
|
Size Interior
|
700 - 1100 Sqft |
|
Type
|
House |
|
Utility Water
|
Municipal Water |
Parking
Land
|
Acreage
|
No |
|
Land Amenities
|
Schools |
|
Sewer
|
Sanitary Sewer |
|
Size Depth
|
92 Ft ,2 In |
|
Size Frontage
|
35 Ft ,1 In |
|
Size Irregular
|
35.1 X 92.2 Ft |
|
Size Total Text
|
35.1 X 92.2 Ft |
Rooms
| Level |
Type |
Length |
Width |
Dimensions |
|
Second Level |
Bedroom |
3.27 m |
3.7 m |
3.27 m x 3.7 m |
|
Second Level |
Bedroom |
4.36 m |
3.2 m |
4.36 m x 3.2 m |
|
Basement |
Bedroom |
3.27 m |
3.27 m |
3.27 m x 3.27 m |
|
Basement |
Kitchen |
3.3 m |
3.2 m |
3.3 m x 3.2 m |
|
Basement |
Bedroom |
3.81 m |
2.1 m |
3.81 m x 2.1 m |
|
Basement |
Bedroom |
2.81 m |
3.65 m |
2.81 m x 3.65 m |
|
Main Level |
Living Room |
5.18 m |
3.35 m |
5.18 m x 3.35 m |
|
Main Level |
Kitchen |
3.06 m |
2.87 m |
3.06 m x 2.87 m |
|
Main Level |
Bedroom |
3.98 m |
3.45 m |
3.98 m x 3.45 m |
|
Main Level |
Bedroom |
3.91 m |
2.84 m |
3.91 m x 2.84 m |
|
Main Level |
Sunroom |
3.09 m |
2.91 m |
3.09 m x 2.91 m |
https://www.realtor.ca/real-estate/28339628/98-dalewood-avenue-hamilton-ainslie-wood-ainslie-wood




