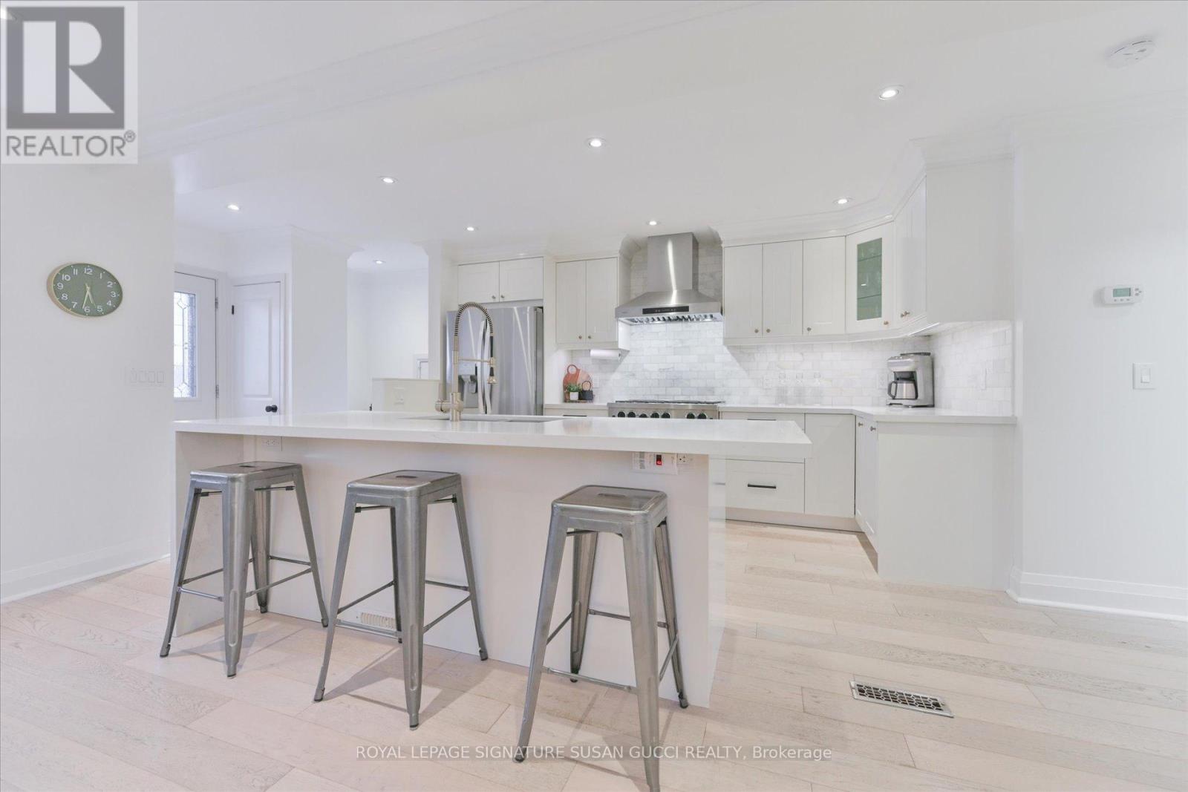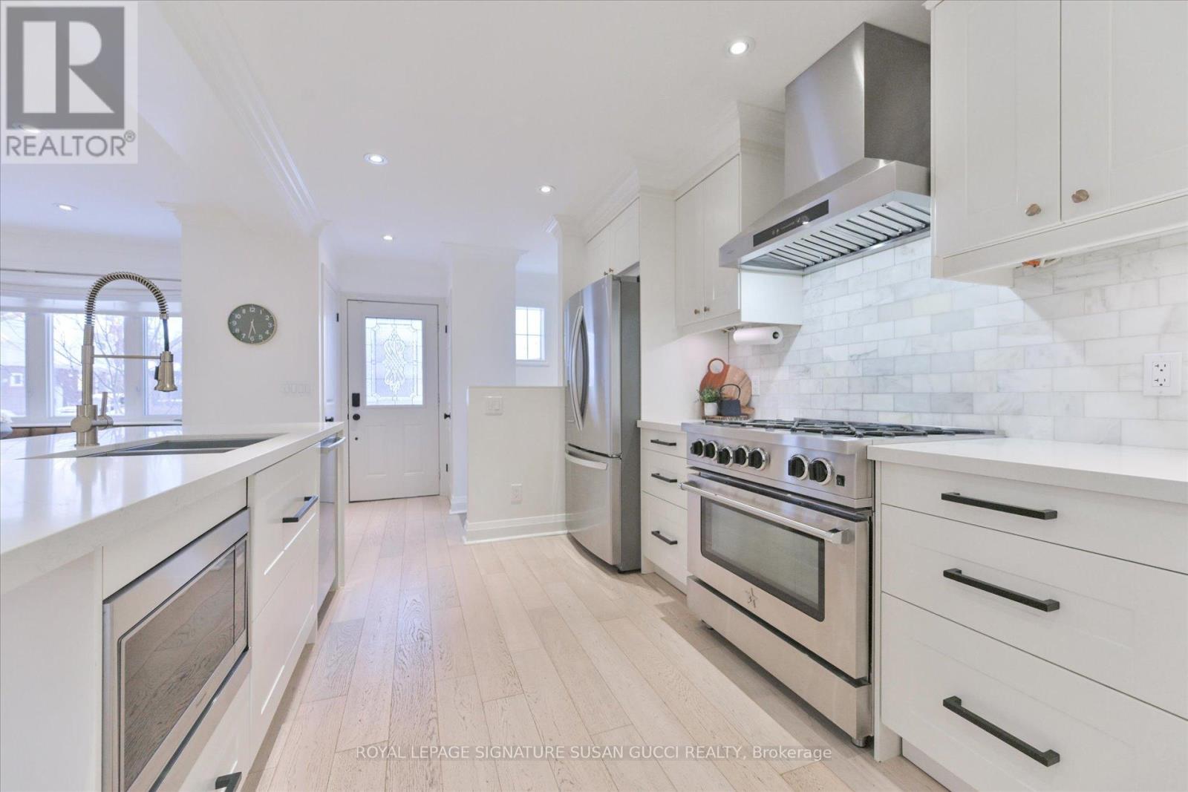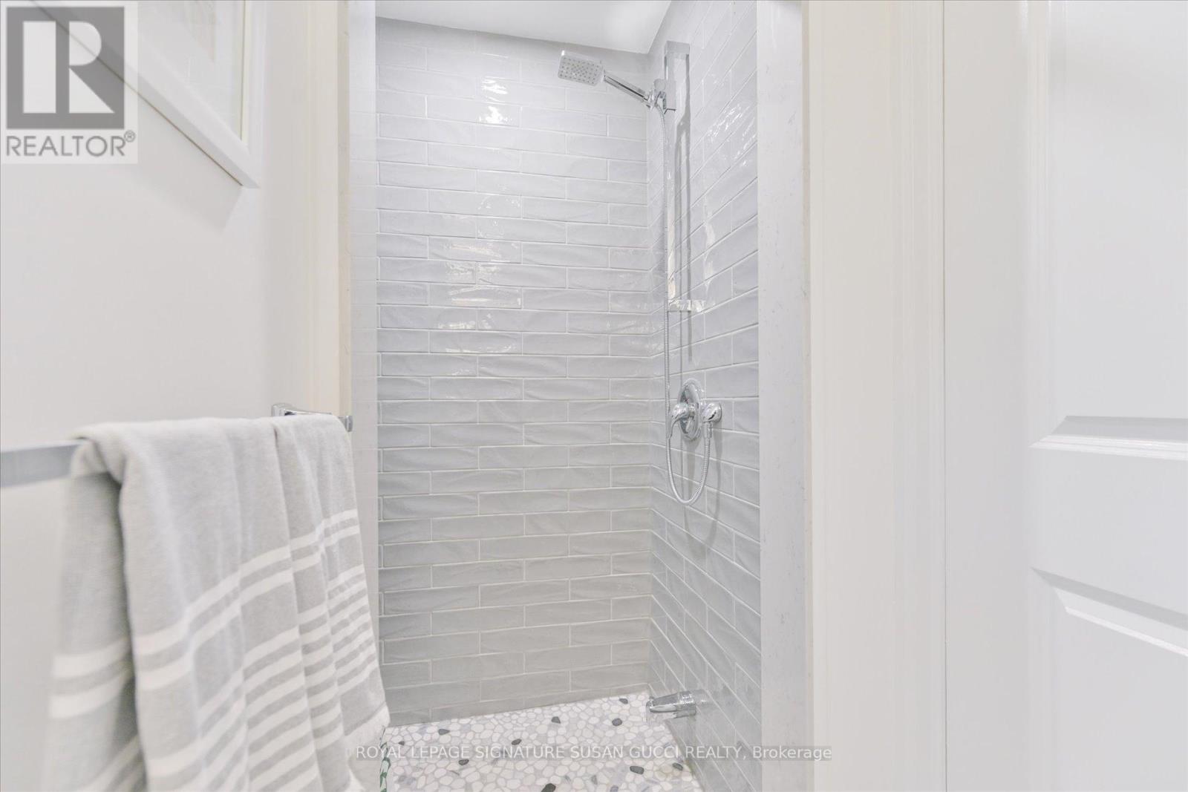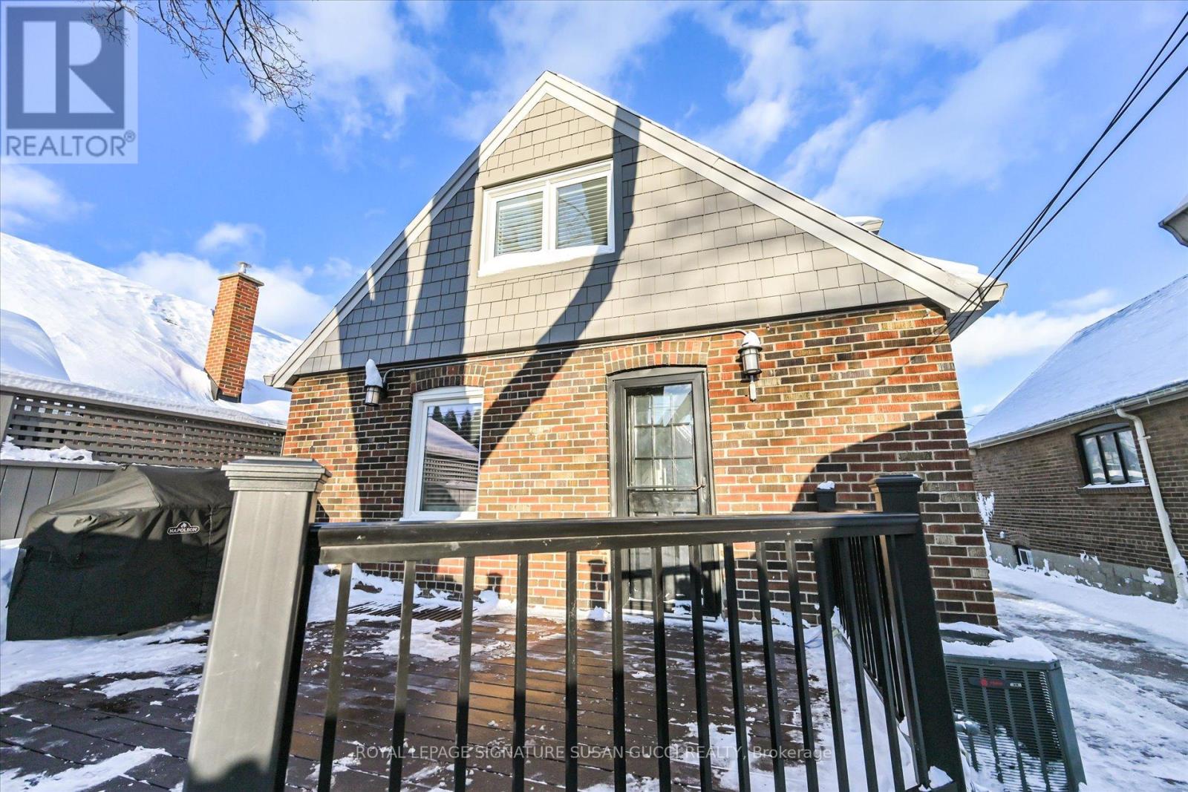98 Binswood Avenue Toronto (East York), Ontario M4C 3N9
$1,099,000
Welcome to 98 Binswood Ave, an impeccably renovated home where all the work has already been done for you. This stunning property features 3+1 bedrooms and 3 full bathrooms, offering ample space for your family and guests. The open-concept main floor is a true showstopper, with a fully renovated kitchen boasting a sleek waterfall breakfast bar and a built-in dining area thats perfect for family meals or entertaining guests. The convenient mudroom with plenty of storage space adds to the functionality of this beautiful home.Enjoy the added benefit of a separate side entrance, providing your guests with the ultimate privacy and easy access to their own area of the house. The long, private driveway leads to a spacious garage, ensuring your car stays snow-free during the winter months. The fully fenced backyard offers the perfect retreat, while the large deck invites you to enjoy outdoor dining and relaxation.The principal bedroom is a serene sanctuary, featuring a walk-in closet and plenty of room for a king-sized bed, ensuring comfort and luxury. Charming leaded glass windows add character to the home, while the great curb appeal makes this house stand out from the rest. ***OPEN HOUSE SAT/ SUN 2-4*** (id:41954)
Open House
This property has open houses!
2:00 pm
Ends at:4:00 pm
2:00 pm
Ends at:4:00 pm
Property Details
| MLS® Number | E11977705 |
| Property Type | Single Family |
| Community Name | East York |
| Parking Space Total | 5 |
Building
| Bathroom Total | 3 |
| Bedrooms Above Ground | 3 |
| Bedrooms Below Ground | 1 |
| Bedrooms Total | 4 |
| Basement Features | Separate Entrance |
| Basement Type | N/a |
| Construction Style Attachment | Detached |
| Cooling Type | Central Air Conditioning |
| Exterior Finish | Brick, Concrete |
| Fire Protection | Alarm System, Monitored Alarm |
| Flooring Type | Hardwood, Laminate, Concrete |
| Foundation Type | Block |
| Heating Fuel | Natural Gas |
| Heating Type | Forced Air |
| Stories Total | 2 |
| Type | House |
| Utility Water | Municipal Water |
Parking
| Detached Garage | |
| Garage |
Land
| Acreage | No |
| Sewer | Sanitary Sewer |
| Size Depth | 101 Ft ,6 In |
| Size Frontage | 36 Ft ,3 In |
| Size Irregular | 36.33 X 101.54 Ft |
| Size Total Text | 36.33 X 101.54 Ft |
Rooms
| Level | Type | Length | Width | Dimensions |
|---|---|---|---|---|
| Second Level | Primary Bedroom | 4.73 m | 3.625 m | 4.73 m x 3.625 m |
| Second Level | Bedroom 2 | 2.275 m | 3.615 m | 2.275 m x 3.615 m |
| Basement | Recreational, Games Room | 7.05 m | 3.13 m | 7.05 m x 3.13 m |
| Basement | Laundry Room | Measurements not available | ||
| Basement | Bedroom | 3.52 m | 3.94 m | 3.52 m x 3.94 m |
| Main Level | Living Room | 6.645 m | 2.7 m | 6.645 m x 2.7 m |
| Main Level | Dining Room | 6.645 m | 2.7 m | 6.645 m x 2.7 m |
| Main Level | Kitchen | 5.56 m | 3.4 m | 5.56 m x 3.4 m |
| Main Level | Bedroom 3 | 3.12 m | 3.41 m | 3.12 m x 3.41 m |
https://www.realtor.ca/real-estate/27927696/98-binswood-avenue-toronto-east-york-east-york
Interested?
Contact us for more information



































