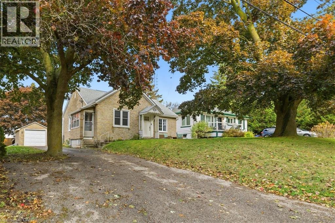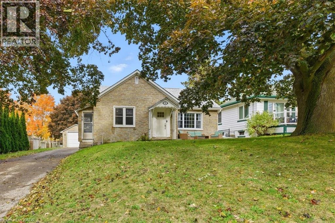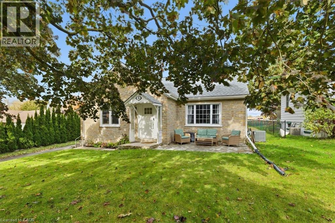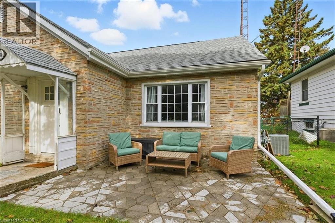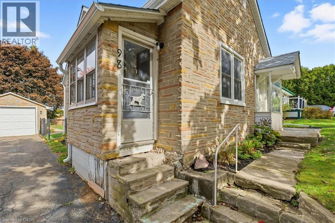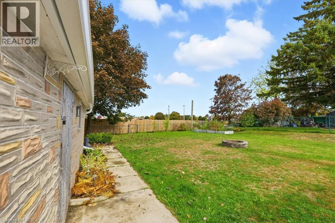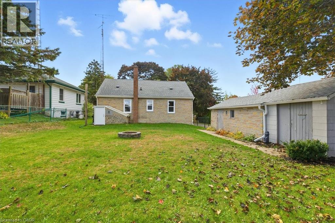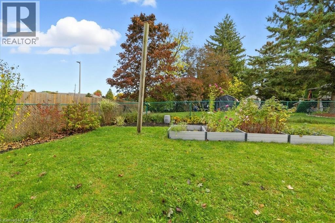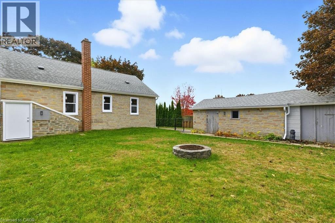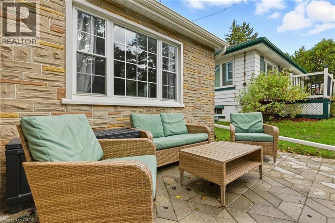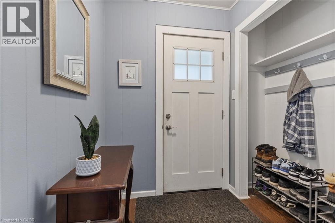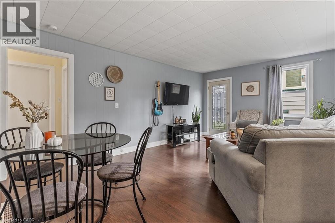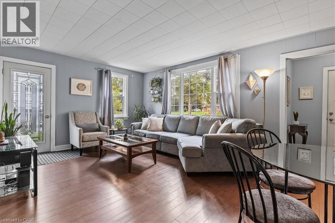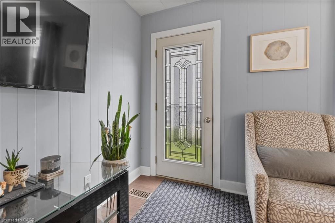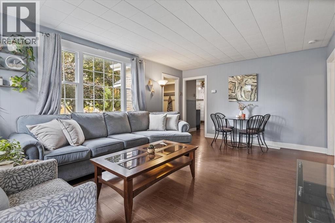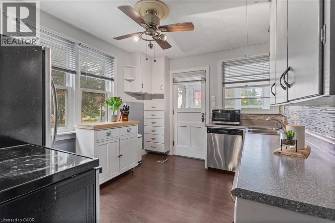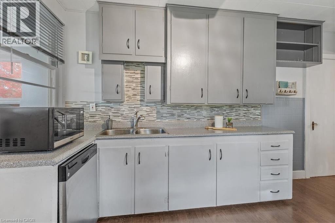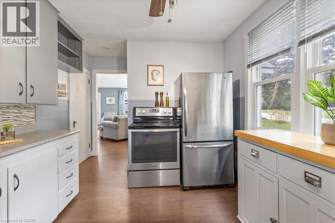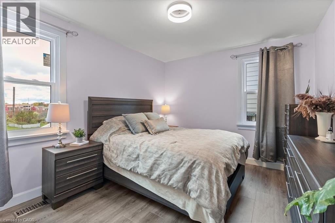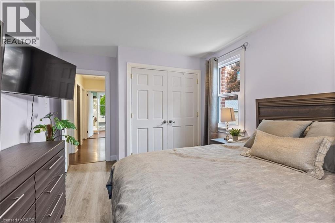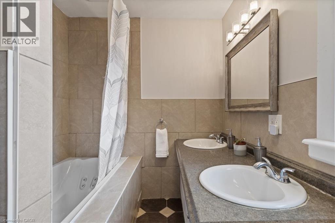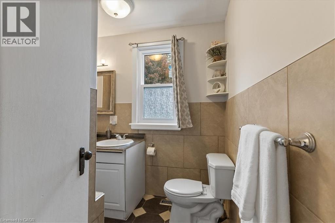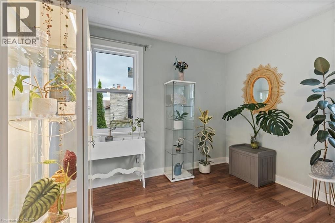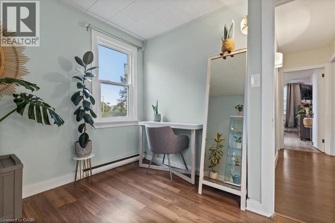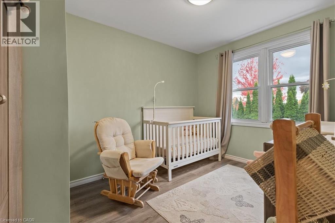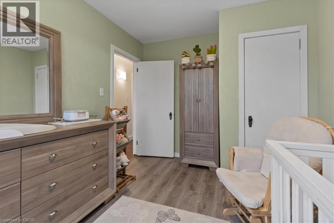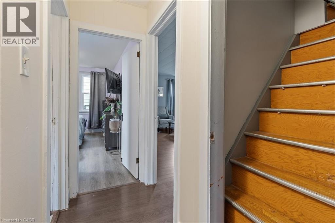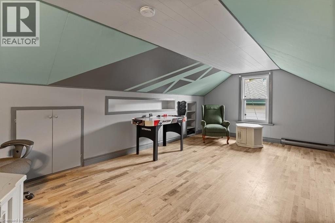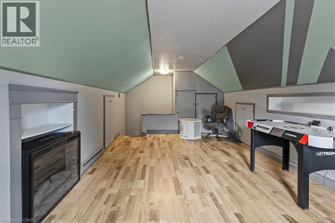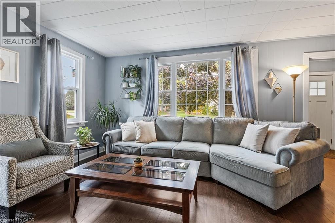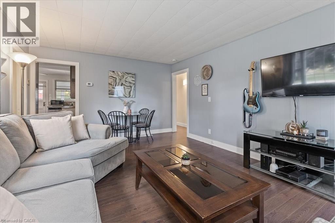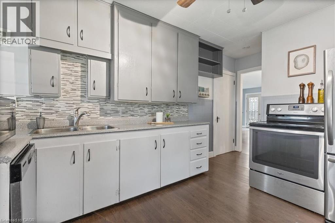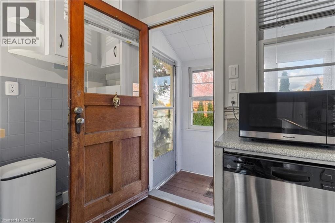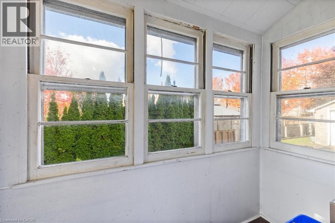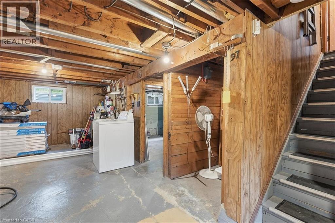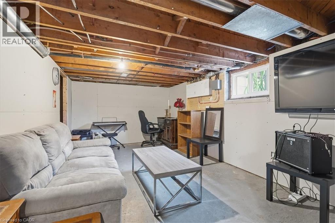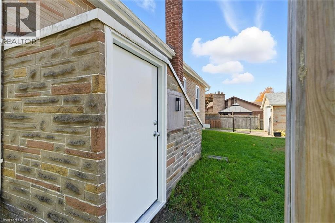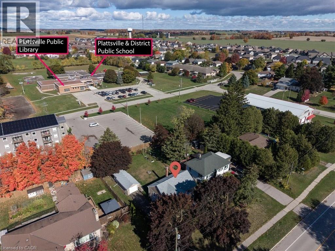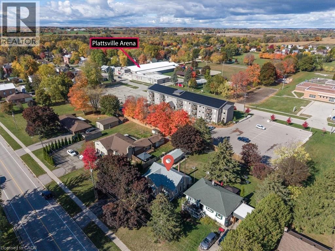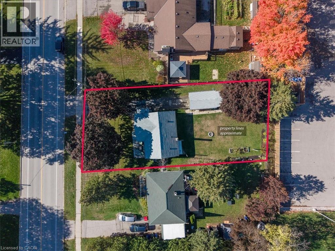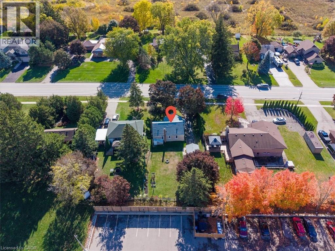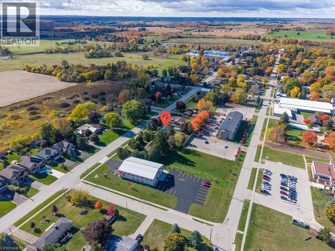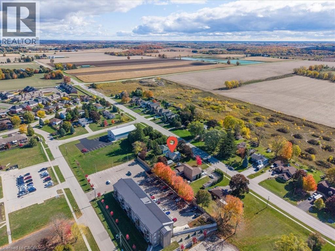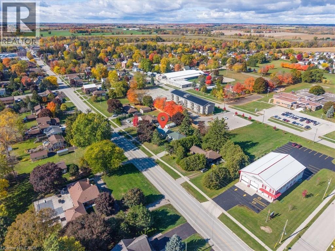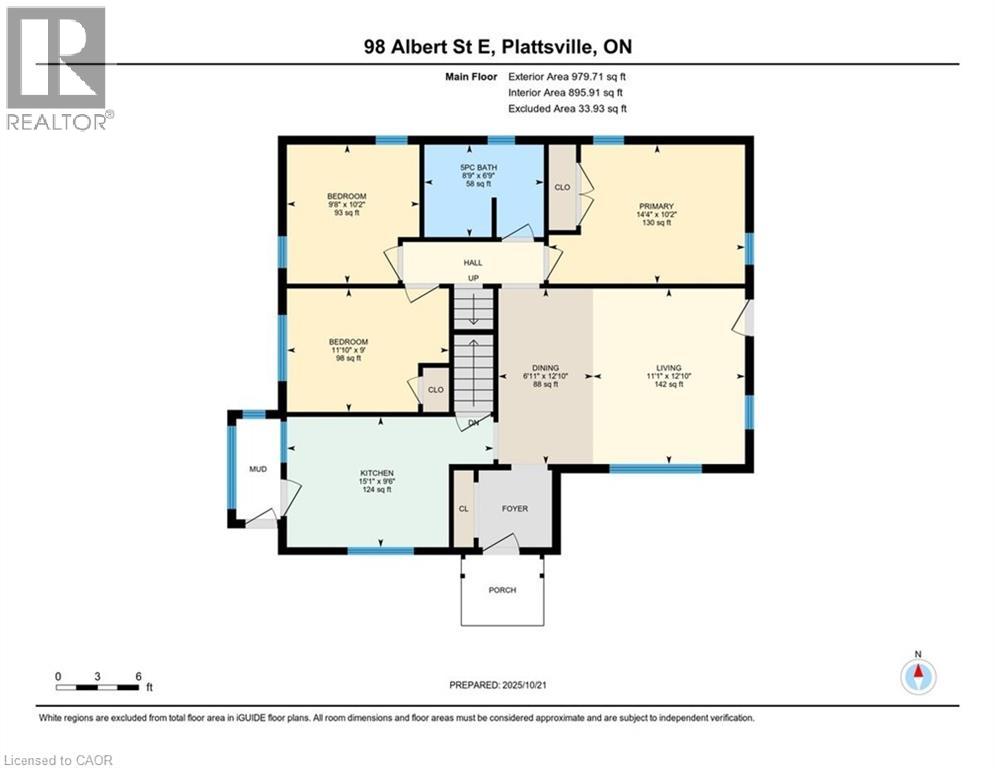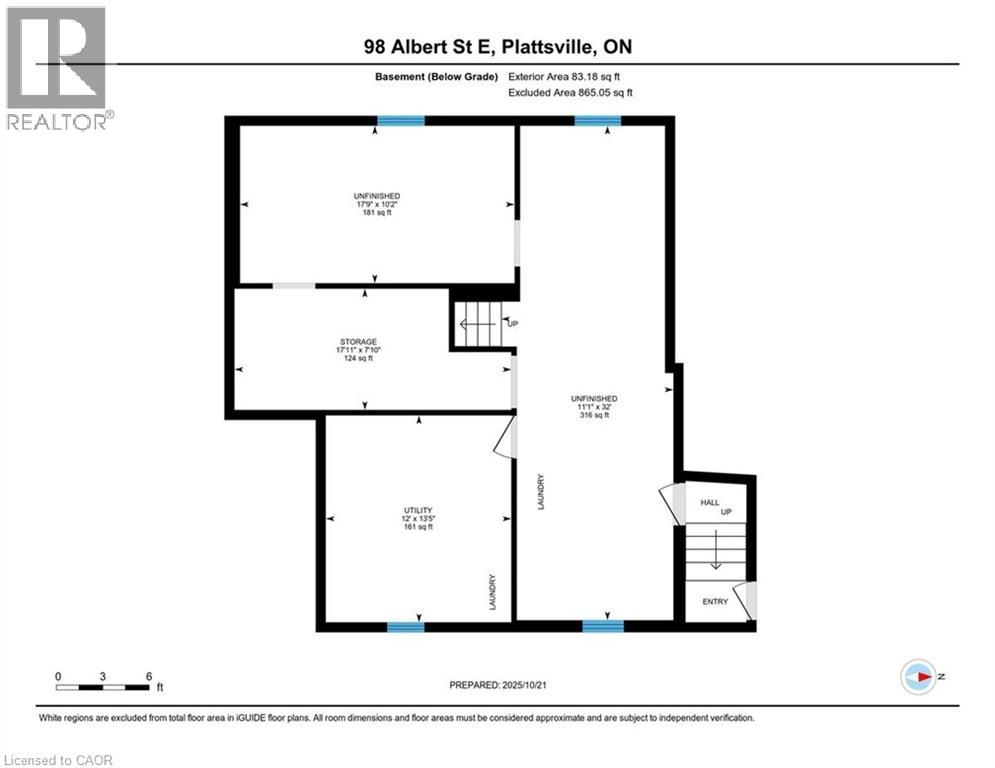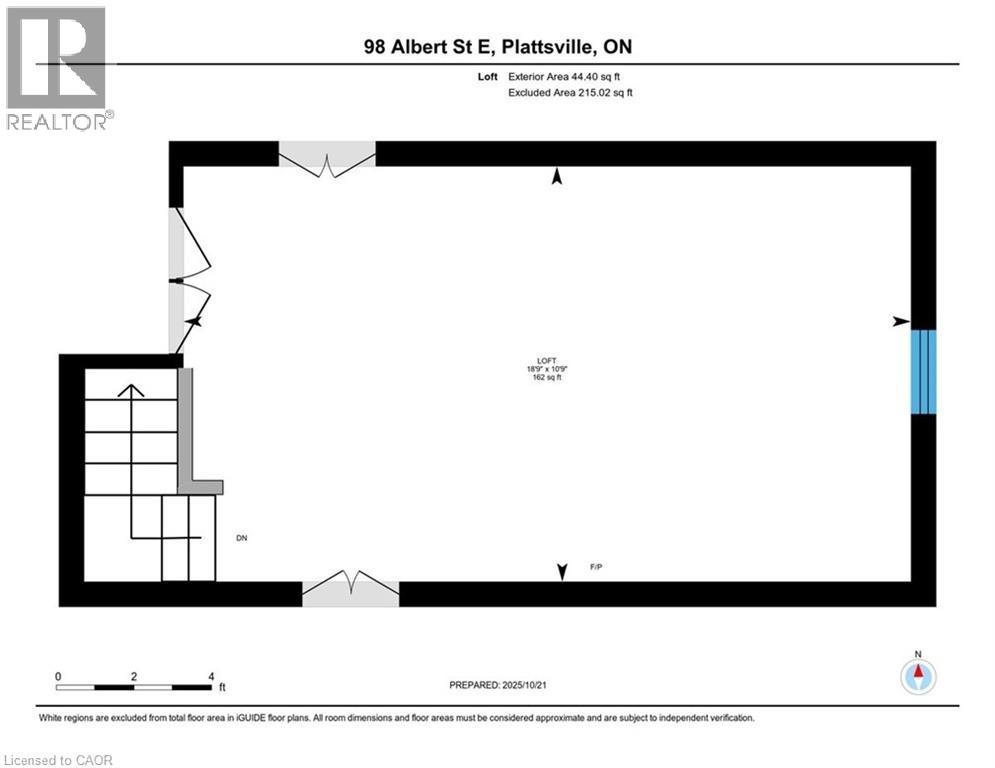3 Bedroom
1 Bathroom
1107 sqft
Bungalow
Central Air Conditioning
Forced Air
$550,000
Welcome to 98 Albert St. E., Plattsville! Looking for a home in a small, family-friendly community? This charming three-bedroom bungalow offers over 1,000 sq. ft. of comfortable living space with numerous updates throughout. Step into the foyer, complete with built-in coat hooks and continue into a bright living room featuring brand-new windows in most rooms. A 5-piece bathroom with double sinks. The unfinished basement has been thoughtfully prepped with framing and drywall—ready to transform into a recreation room, workshop, second bathroom, and additional storage space. It also includes a convenient walk-up to the backyard. Need more space? The finished loft area provides an ideal spot for extra entertaining or a cozy hideaway. Outside, you’ll find parking for up to five cars, plus a single-car garage, and a fully fenced backyard—perfect for kids or pets. Recent updates include a furnace and air conditioner (2011), asphalt shingle roof (2019), new front patio (2024), new 200 amp breaker panel (2025), and brand-new windows throughout most of the home (2025). (id:41954)
Property Details
|
MLS® Number
|
40780151 |
|
Property Type
|
Single Family |
|
Amenities Near By
|
Park, Place Of Worship, Schools |
|
Communication Type
|
High Speed Internet |
|
Community Features
|
Community Centre |
|
Equipment Type
|
None |
|
Features
|
Paved Driveway |
|
Parking Space Total
|
6 |
|
Rental Equipment Type
|
None |
|
Structure
|
Shed |
Building
|
Bathroom Total
|
1 |
|
Bedrooms Above Ground
|
3 |
|
Bedrooms Total
|
3 |
|
Appliances
|
Dishwasher, Dryer, Refrigerator, Stove, Water Softener, Washer, Window Coverings |
|
Architectural Style
|
Bungalow |
|
Basement Development
|
Unfinished |
|
Basement Type
|
Full (unfinished) |
|
Constructed Date
|
1949 |
|
Construction Style Attachment
|
Detached |
|
Cooling Type
|
Central Air Conditioning |
|
Exterior Finish
|
Stucco |
|
Fire Protection
|
Smoke Detectors |
|
Foundation Type
|
Block |
|
Heating Fuel
|
Natural Gas |
|
Heating Type
|
Forced Air |
|
Stories Total
|
1 |
|
Size Interior
|
1107 Sqft |
|
Type
|
House |
|
Utility Water
|
Municipal Water |
Parking
Land
|
Access Type
|
Road Access |
|
Acreage
|
No |
|
Fence Type
|
Fence |
|
Land Amenities
|
Park, Place Of Worship, Schools |
|
Sewer
|
Municipal Sewage System |
|
Size Depth
|
136 Ft |
|
Size Frontage
|
65 Ft |
|
Size Total Text
|
Under 1/2 Acre |
|
Zoning Description
|
R1 |
Rooms
| Level |
Type |
Length |
Width |
Dimensions |
|
Second Level |
Loft |
|
|
18'9'' x 10'9'' |
|
Basement |
Workshop |
|
|
32'0'' x 11'1'' |
|
Basement |
Recreation Room |
|
|
10'2'' x 17'9'' |
|
Basement |
Utility Room |
|
|
13'5'' x 12'0'' |
|
Basement |
Storage |
|
|
7'10'' x 17'11'' |
|
Main Level |
Dinette |
|
|
6'11'' x 12'10'' |
|
Main Level |
Kitchen |
|
|
15'1'' x 9'6'' |
|
Main Level |
Living Room |
|
|
11'1'' x 12'10'' |
|
Main Level |
Bedroom |
|
|
11'10'' x 9'0'' |
|
Main Level |
Bedroom |
|
|
9'8'' x 10'2'' |
|
Main Level |
Primary Bedroom |
|
|
14'4'' x 10'2'' |
|
Main Level |
5pc Bathroom |
|
|
8'9'' x 6'9'' |
Utilities
|
Cable
|
Available |
|
Electricity
|
Available |
|
Natural Gas
|
Available |
|
Telephone
|
Available |
https://www.realtor.ca/real-estate/29018412/98-albert-street-e-plattsville
