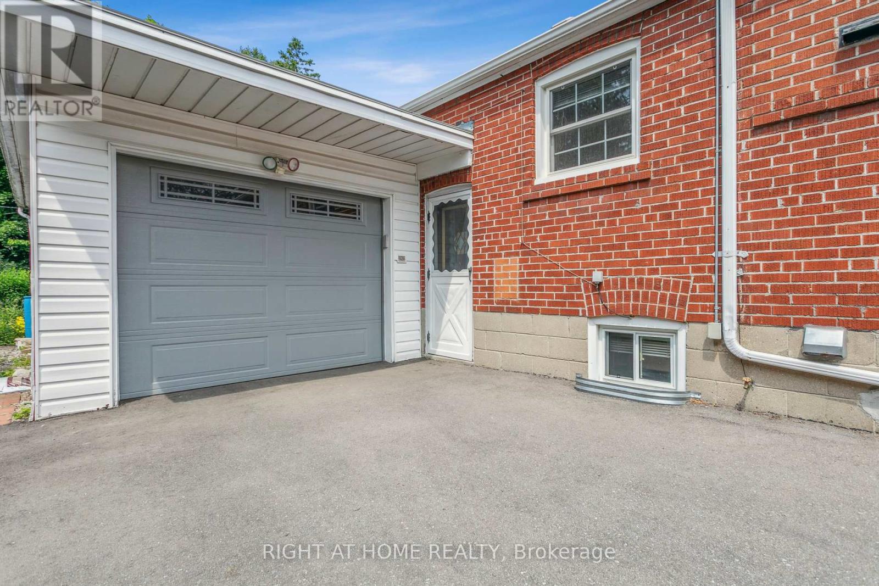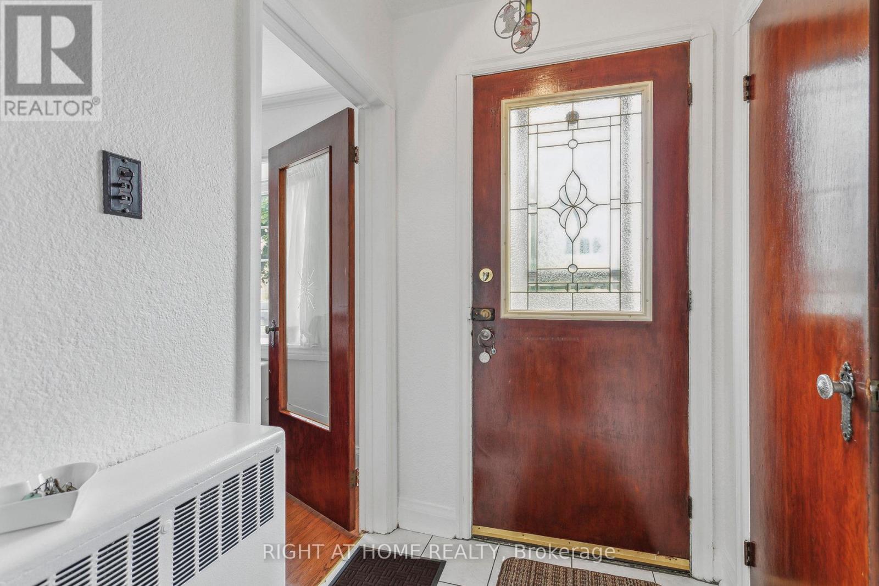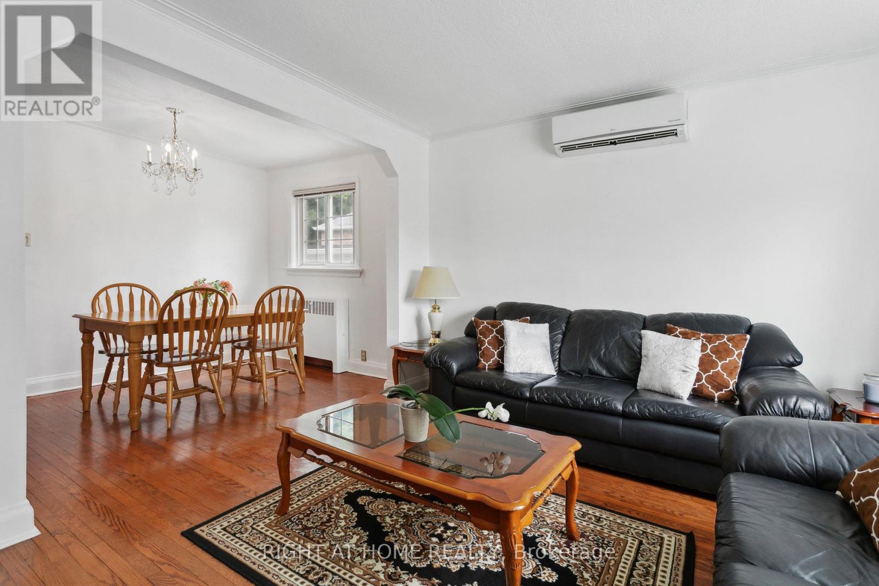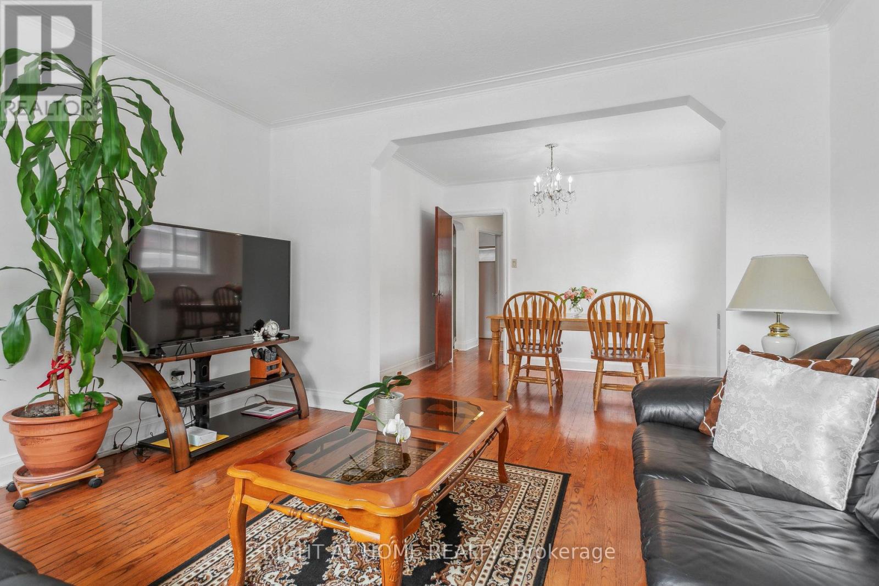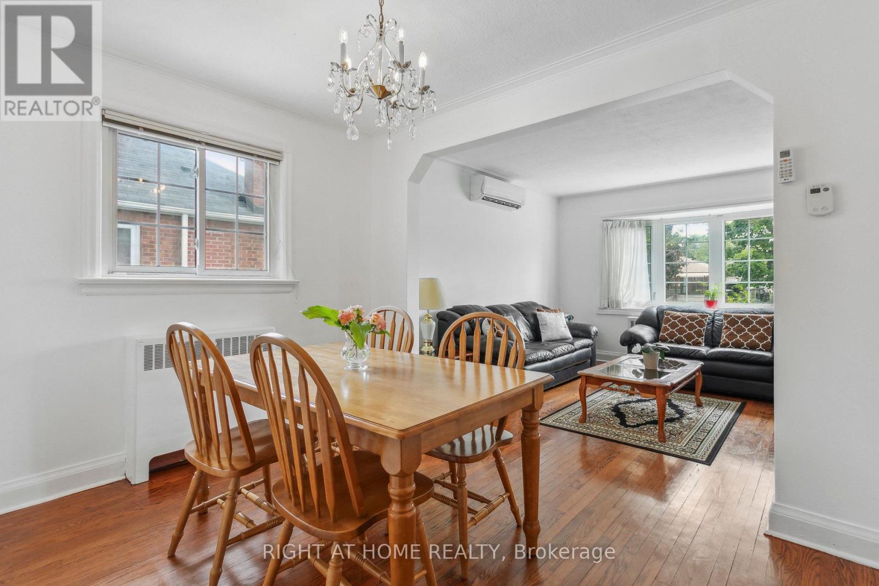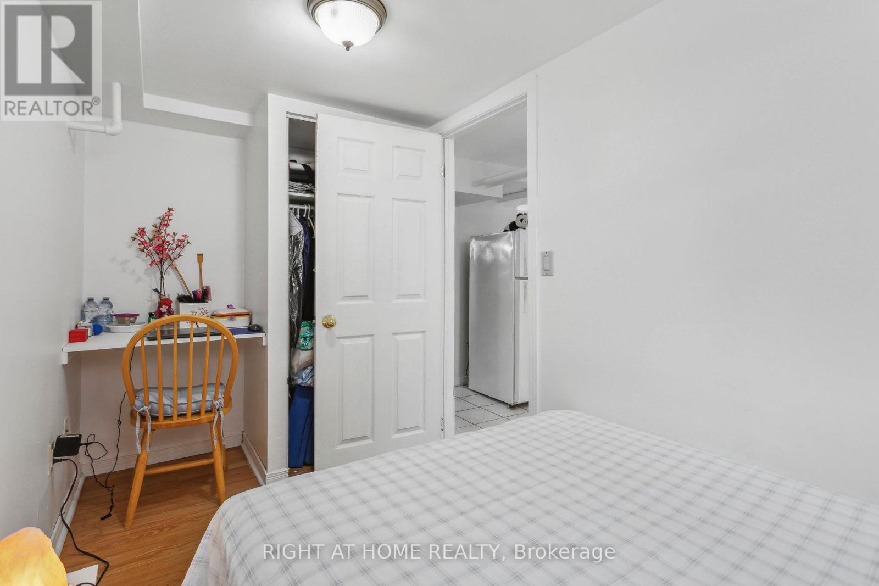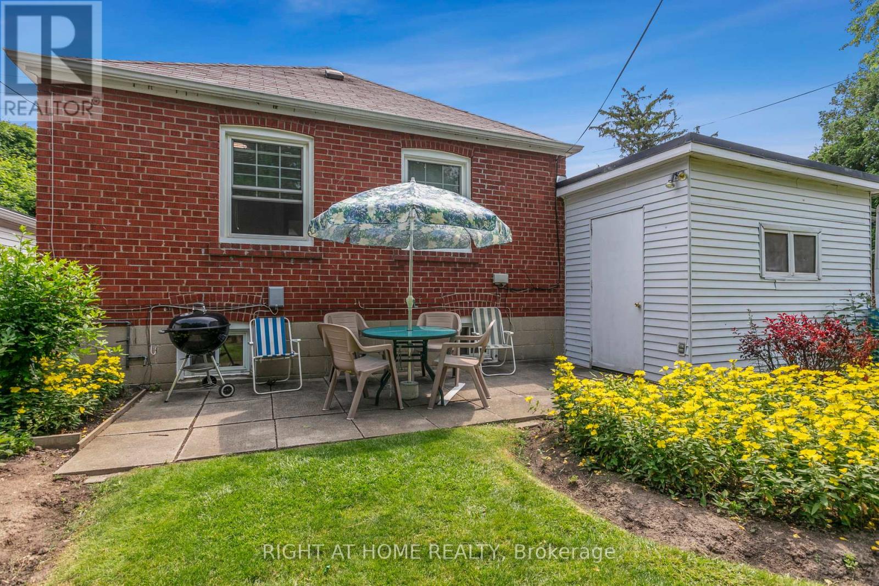4 Bedroom
2 Bathroom
Bungalow
Fireplace
Wall Unit
Hot Water Radiator Heat
$975,000
Well maintained 2 bedrooms bungalow house. Very convenient location with easy access to shopping malls, transit, and going to Hwy 401/DVP/Gardiner. Sellers installed split a/c on primary bedroom and living/dining room. New owner(s) can enjoy the finished 2 bedrooms in basement with another kitchen and a 3 pc washroom. It has a separate entrance for added privacy. Freshly painted walls thru out. It has a generous parking space in attached garage and driveway. Huge backyard to enjoy garden activity. Gas line ready for barbecue connection at the backyard. Enough storage in basement. **** EXTRAS **** Showing: 10:00am - 7pm Mon-Sat, 10am - 4pm Sun. Offer(s) if any will be reviewed on Sun at 6: 30pm July 7, & offer(s) should be received until 5:30pm. Attached Sch. B and Form 801 for offer. 1 hour notice for showing. (id:41954)
Property Details
|
MLS® Number
|
E8489694 |
|
Property Type
|
Single Family |
|
Community Name
|
Wexford-Maryvale |
|
Amenities Near By
|
Public Transit, Schools, Place Of Worship |
|
Parking Space Total
|
5 |
Building
|
Bathroom Total
|
2 |
|
Bedrooms Above Ground
|
2 |
|
Bedrooms Below Ground
|
2 |
|
Bedrooms Total
|
4 |
|
Appliances
|
Water Meter, Dryer, Freezer, Oven, Range, Refrigerator, Stove, Washer |
|
Architectural Style
|
Bungalow |
|
Basement Features
|
Separate Entrance |
|
Basement Type
|
N/a |
|
Construction Style Attachment
|
Detached |
|
Cooling Type
|
Wall Unit |
|
Exterior Finish
|
Brick |
|
Fireplace Present
|
Yes |
|
Foundation Type
|
Poured Concrete |
|
Heating Fuel
|
Natural Gas |
|
Heating Type
|
Hot Water Radiator Heat |
|
Stories Total
|
1 |
|
Type
|
House |
|
Utility Water
|
Municipal Water |
Parking
Land
|
Acreage
|
No |
|
Land Amenities
|
Public Transit, Schools, Place Of Worship |
|
Sewer
|
Sanitary Sewer |
|
Size Irregular
|
40 X 125 Ft |
|
Size Total Text
|
40 X 125 Ft |
Rooms
| Level |
Type |
Length |
Width |
Dimensions |
|
Basement |
Bedroom 3 |
5.38 m |
3.94 m |
5.38 m x 3.94 m |
|
Basement |
Bedroom 4 |
3.72 m |
1.82 m |
3.72 m x 1.82 m |
|
Basement |
Kitchen |
4.16 m |
2.09 m |
4.16 m x 2.09 m |
|
Main Level |
Living Room |
3.89 m |
3.51 m |
3.89 m x 3.51 m |
|
Main Level |
Dining Room |
3.29 m |
2.42 m |
3.29 m x 2.42 m |
|
Main Level |
Primary Bedroom |
3.06 m |
2.83 m |
3.06 m x 2.83 m |
|
Main Level |
Bedroom 2 |
3.66 m |
2.88 m |
3.66 m x 2.88 m |
|
Main Level |
Kitchen |
5.23 m |
2.59 m |
5.23 m x 2.59 m |
https://www.realtor.ca/real-estate/27107056/978-pharmacy-avenue-s-toronto-wexford-maryvale




