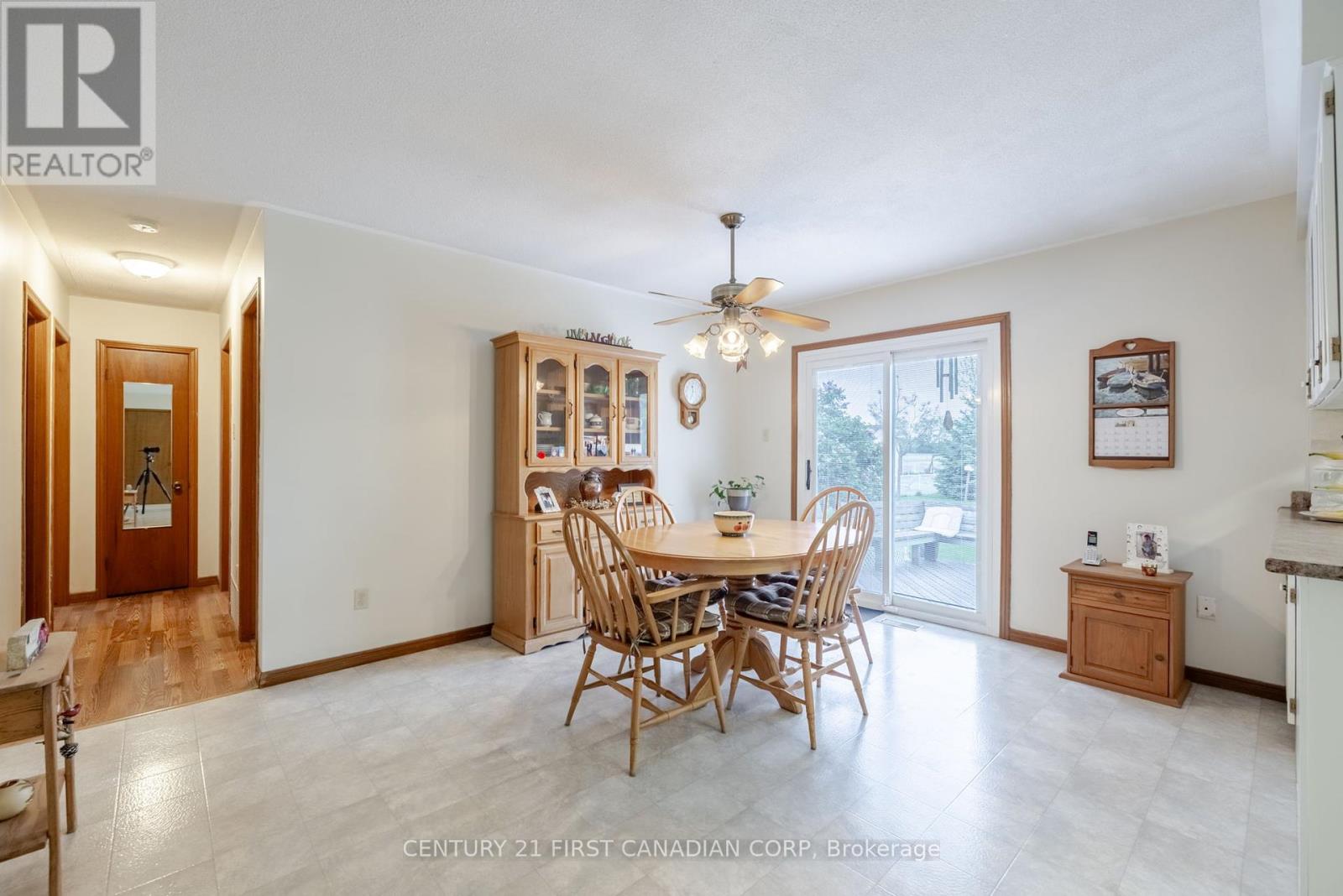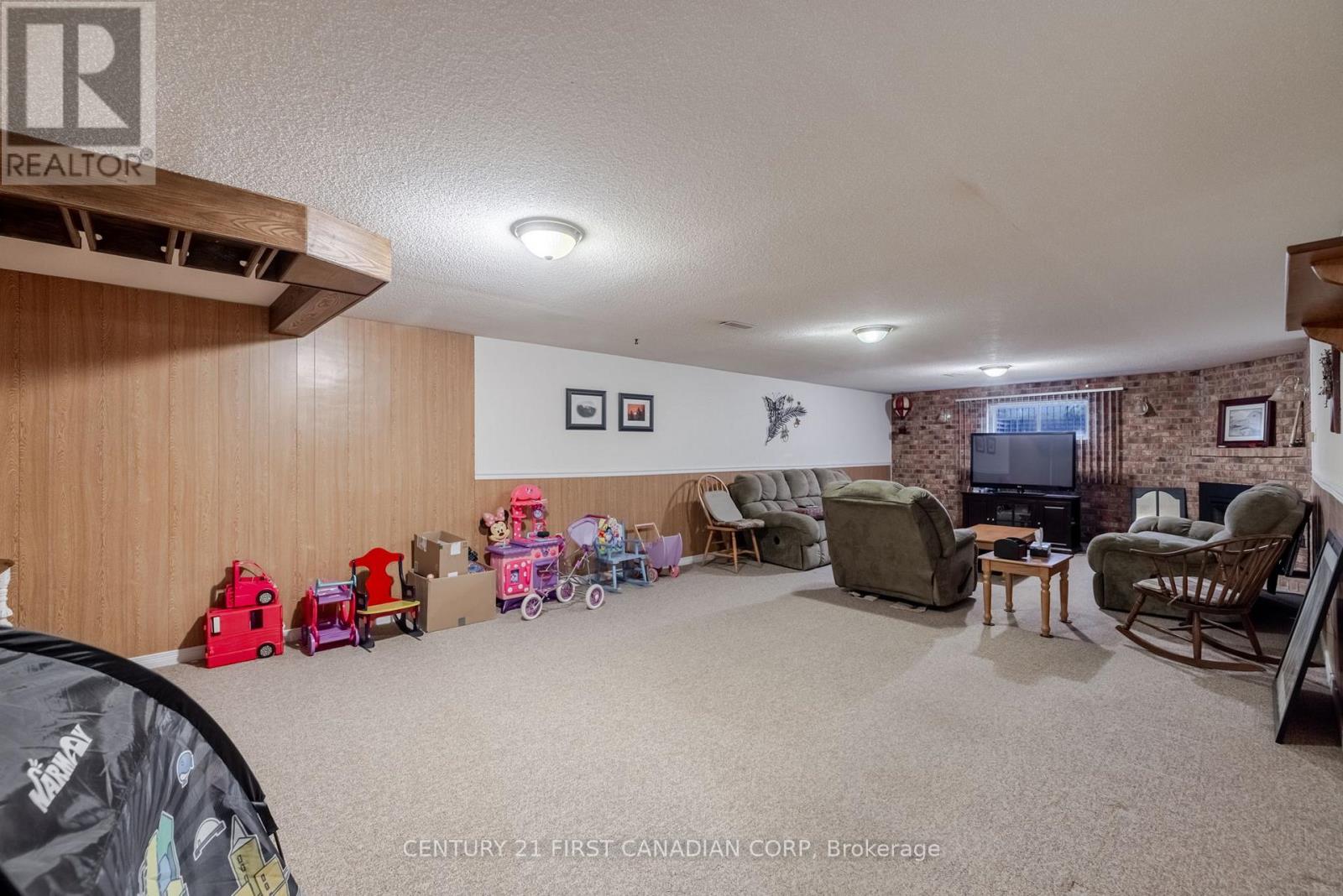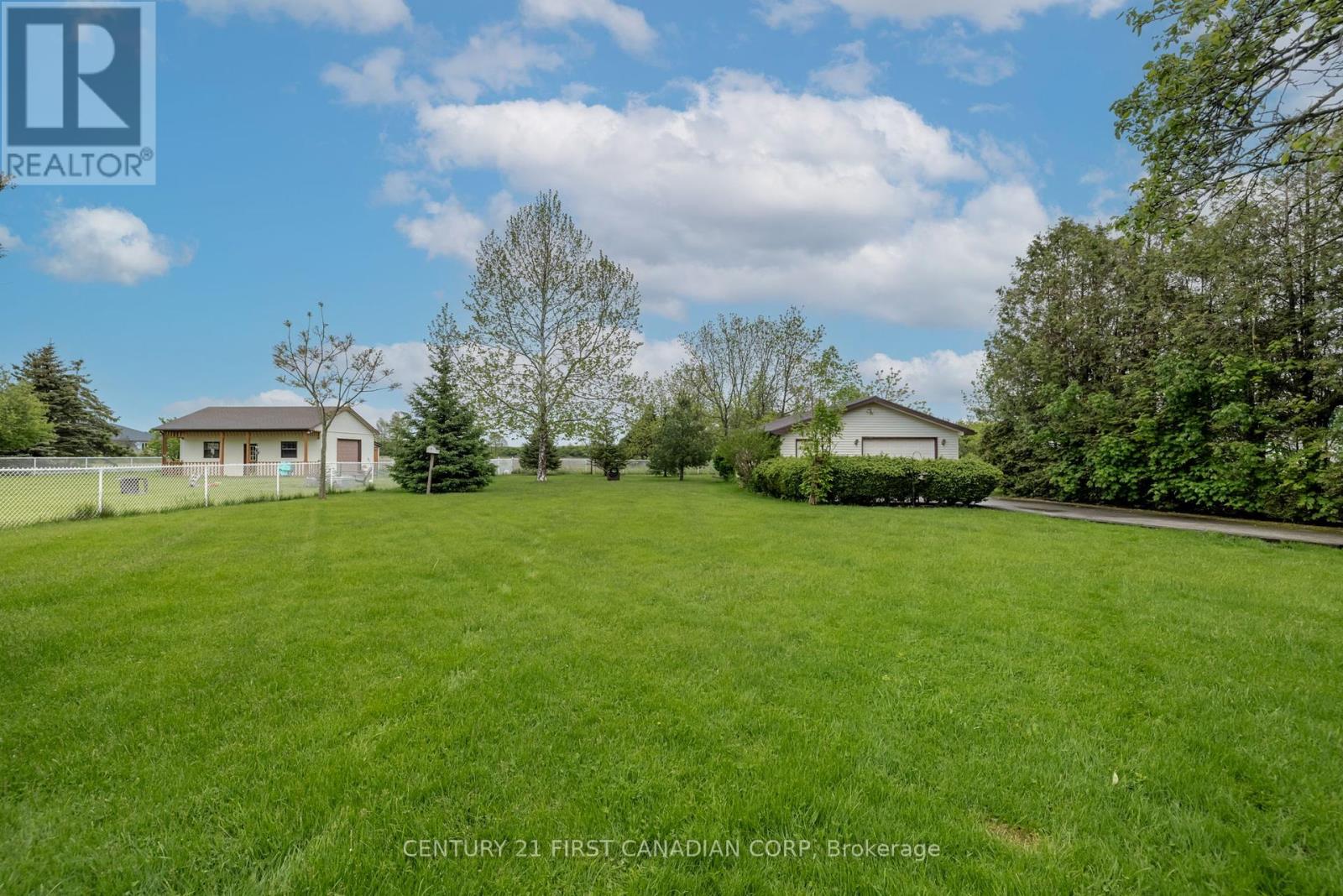9776 Tower Road St. Thomas, Ontario N5P 3S7
$779,000
Tucked away on a quiet dead-end street, this charming home with mature trees sits on a spacious 0.59-acre lot and offers a quiet rural setting, with quick access all the amenities St.Thomas has to offer. The property features a 24' x 30' workshop with a paved driveway leading directly to it, perfect for hobbyists or extra storage. A 1.5-car attached garage adds convenience, while the inviting covered front porch welcomes you into a warm living room at the front of the home.The open-concept kitchen and dining area provide direct access to the expansive backyard, ideal for entertaining. Three main-floor bedrooms share a beautifully updated 4-piece bathroom. The finished lower level boasts a cozy electric fireplace in the large family room, a dedicated office space, and abundant storage, making this a perfect home for growing families or retirees looking for one floor living. All appliances are included along with a Generac generator for peace of mind. ** This is a linked property.** (id:41954)
Open House
This property has open houses!
1:00 pm
Ends at:3:00 pm
Property Details
| MLS® Number | X12166683 |
| Property Type | Single Family |
| Community Name | St. Thomas |
| Equipment Type | Water Heater |
| Features | Cul-de-sac, Irregular Lot Size, Sump Pump |
| Parking Space Total | 7 |
| Rental Equipment Type | Water Heater |
| Structure | Deck, Workshop |
Building
| Bathroom Total | 2 |
| Bedrooms Above Ground | 3 |
| Bedrooms Total | 3 |
| Age | 31 To 50 Years |
| Appliances | Dishwasher, Dryer, Microwave, Stove, Washer, Refrigerator |
| Architectural Style | Bungalow |
| Basement Development | Finished |
| Basement Type | Full (finished) |
| Construction Style Attachment | Detached |
| Cooling Type | Central Air Conditioning |
| Exterior Finish | Brick |
| Fireplace Present | Yes |
| Foundation Type | Poured Concrete |
| Heating Fuel | Natural Gas |
| Heating Type | Forced Air |
| Stories Total | 1 |
| Size Interior | 1100 - 1500 Sqft |
| Type | House |
| Utility Power | Generator |
| Utility Water | Municipal Water |
Parking
| Attached Garage | |
| Garage |
Land
| Acreage | No |
| Sewer | Septic System |
| Size Depth | 264 Ft |
| Size Frontage | 100 Ft |
| Size Irregular | 100 X 264 Ft |
| Size Total Text | 100 X 264 Ft |
Rooms
| Level | Type | Length | Width | Dimensions |
|---|---|---|---|---|
| Lower Level | Other | 2.76 m | 4.66 m | 2.76 m x 4.66 m |
| Lower Level | Bathroom | 2.92 m | 1.82 m | 2.92 m x 1.82 m |
| Lower Level | Office | 5.97 m | 3.45 m | 5.97 m x 3.45 m |
| Lower Level | Recreational, Games Room | 10.26 m | 4.66 m | 10.26 m x 4.66 m |
| Lower Level | Utility Room | 7.05 m | 3.44 m | 7.05 m x 3.44 m |
| Main Level | Living Room | 6.11 m | 3.42 m | 6.11 m x 3.42 m |
| Main Level | Dining Room | 3.4 m | 4.69 m | 3.4 m x 4.69 m |
| Main Level | Kitchen | 3.55 m | 4.69 m | 3.55 m x 4.69 m |
| Main Level | Bathroom | 1.53 m | 3.44 m | 1.53 m x 3.44 m |
| Main Level | Primary Bedroom | 3.43 m | 3.43 m | 3.43 m x 3.43 m |
| Main Level | Bedroom 2 | 3.21 m | 3.42 m | 3.21 m x 3.42 m |
| Main Level | Bedroom 3 | 2.94 m | 3.42 m | 2.94 m x 3.42 m |
https://www.realtor.ca/real-estate/28352032/9776-tower-road-st-thomas-st-thomas
Interested?
Contact us for more information










































