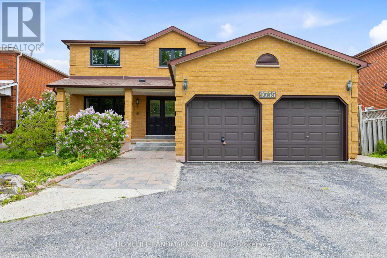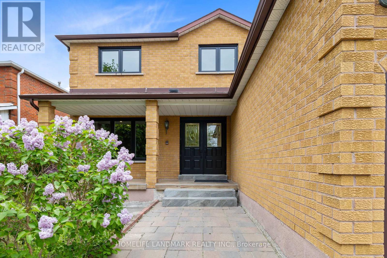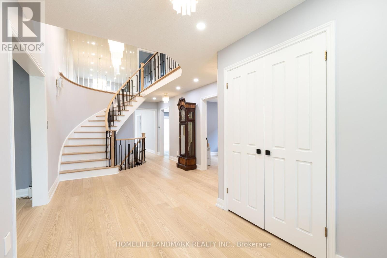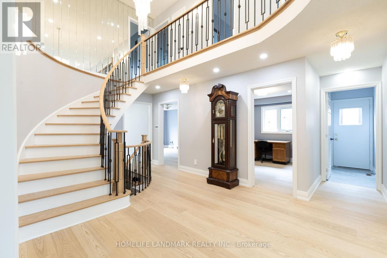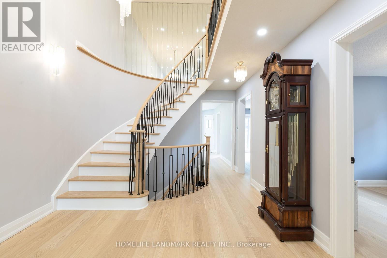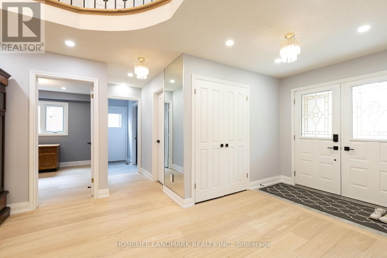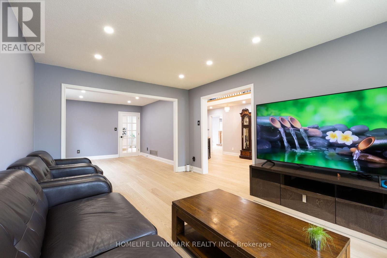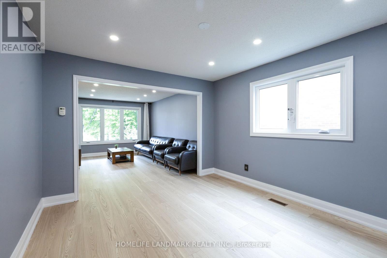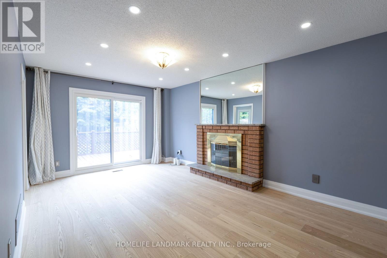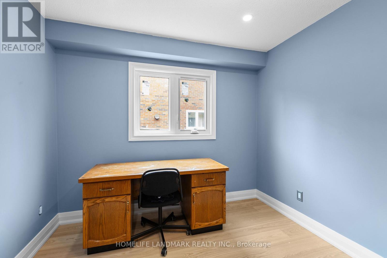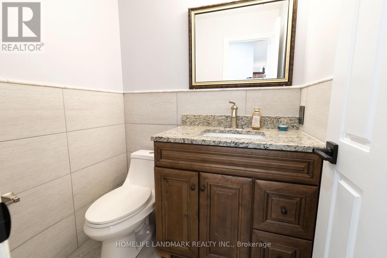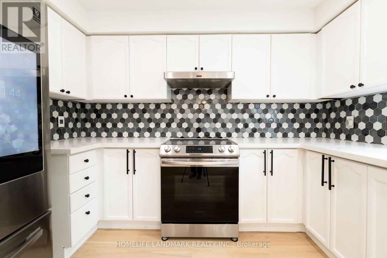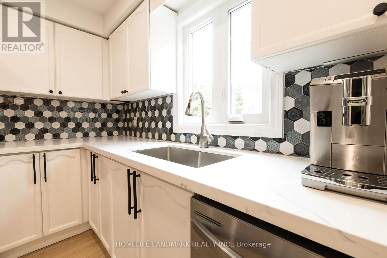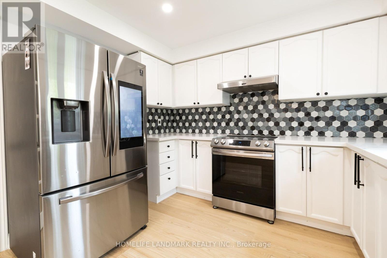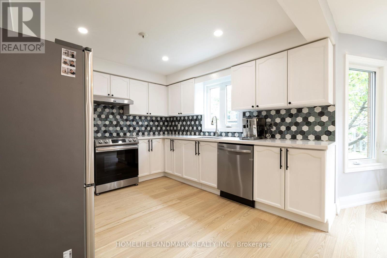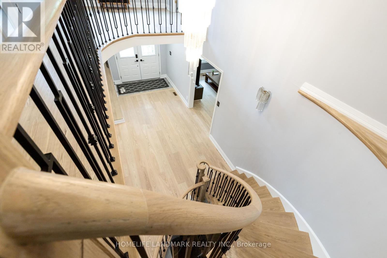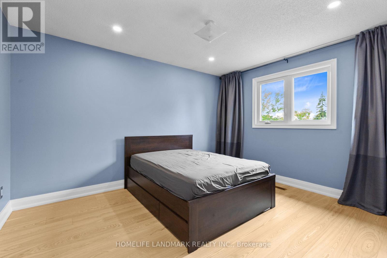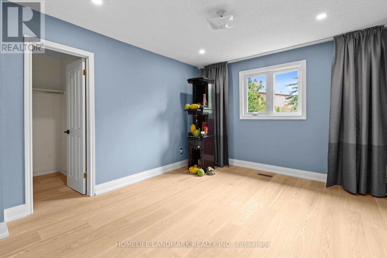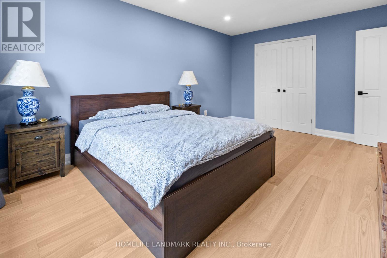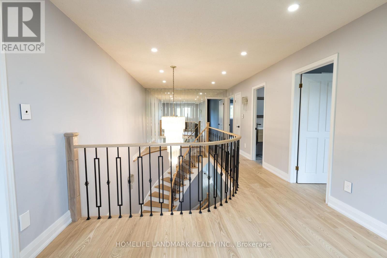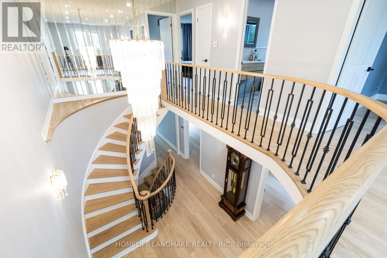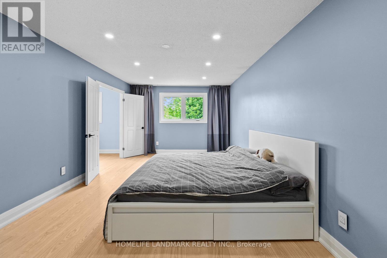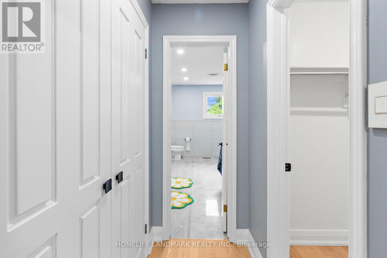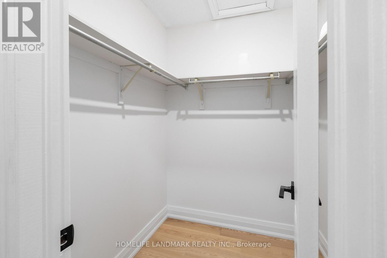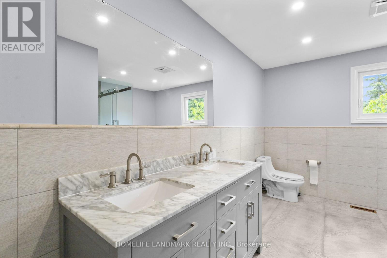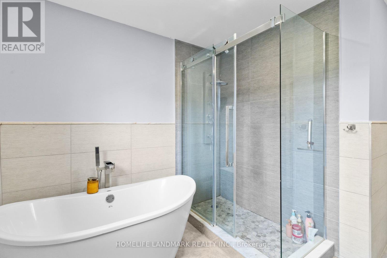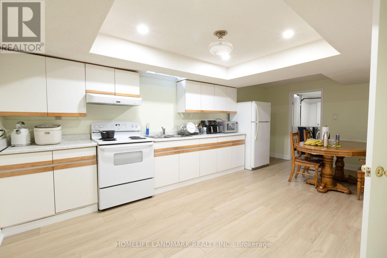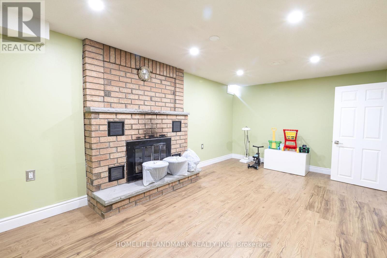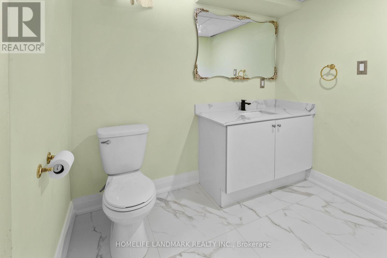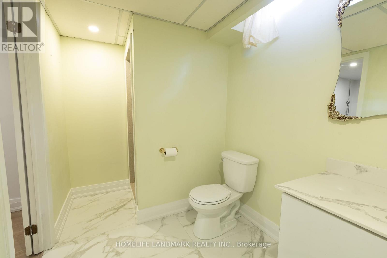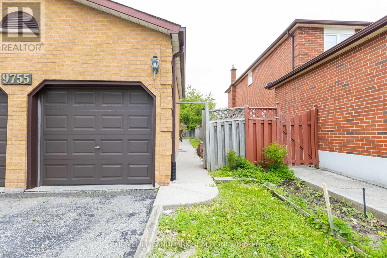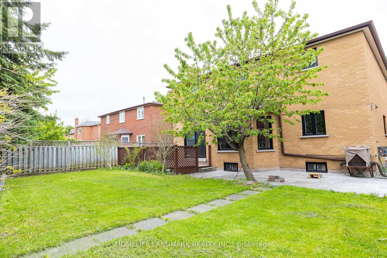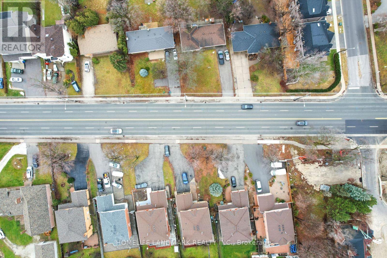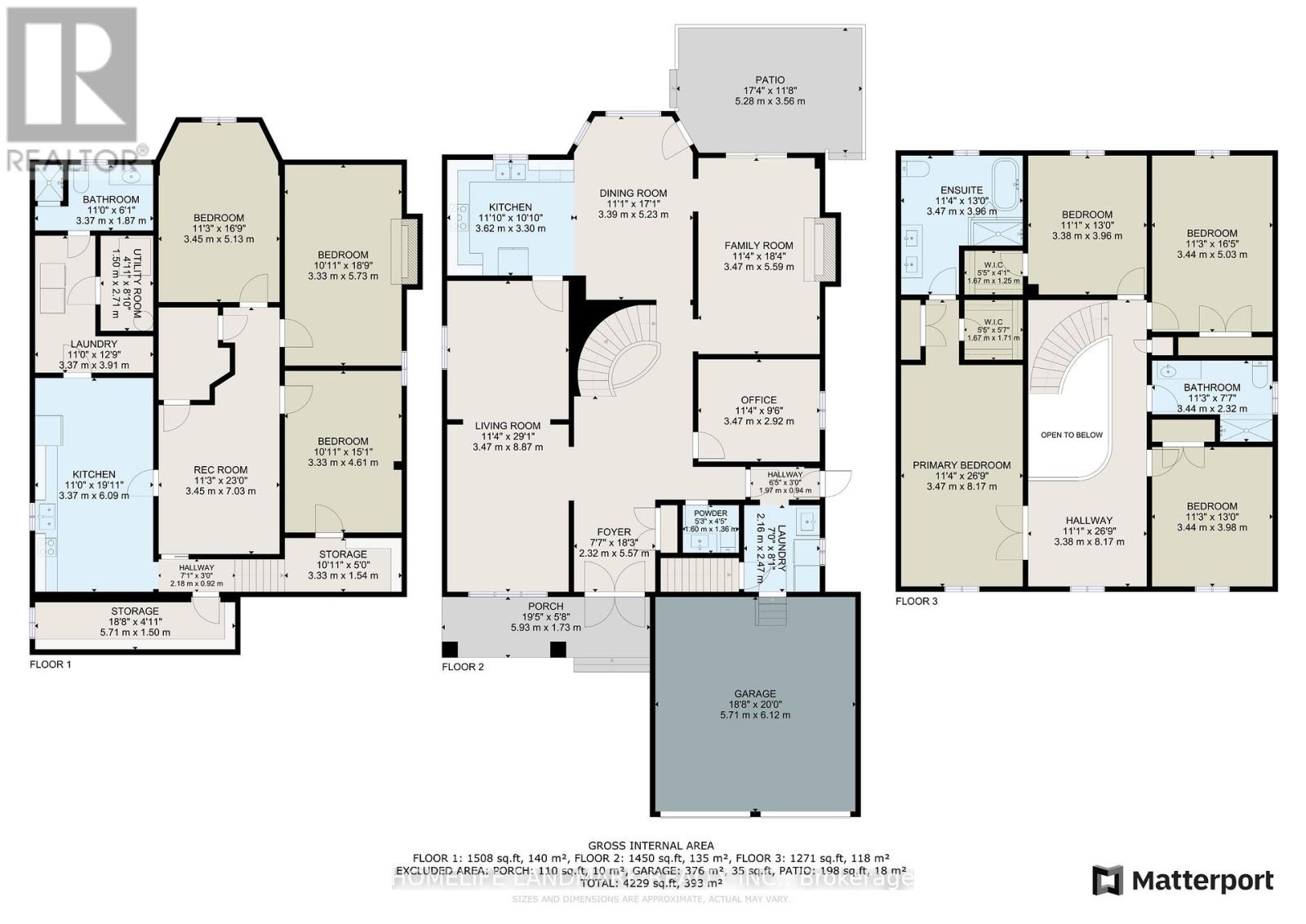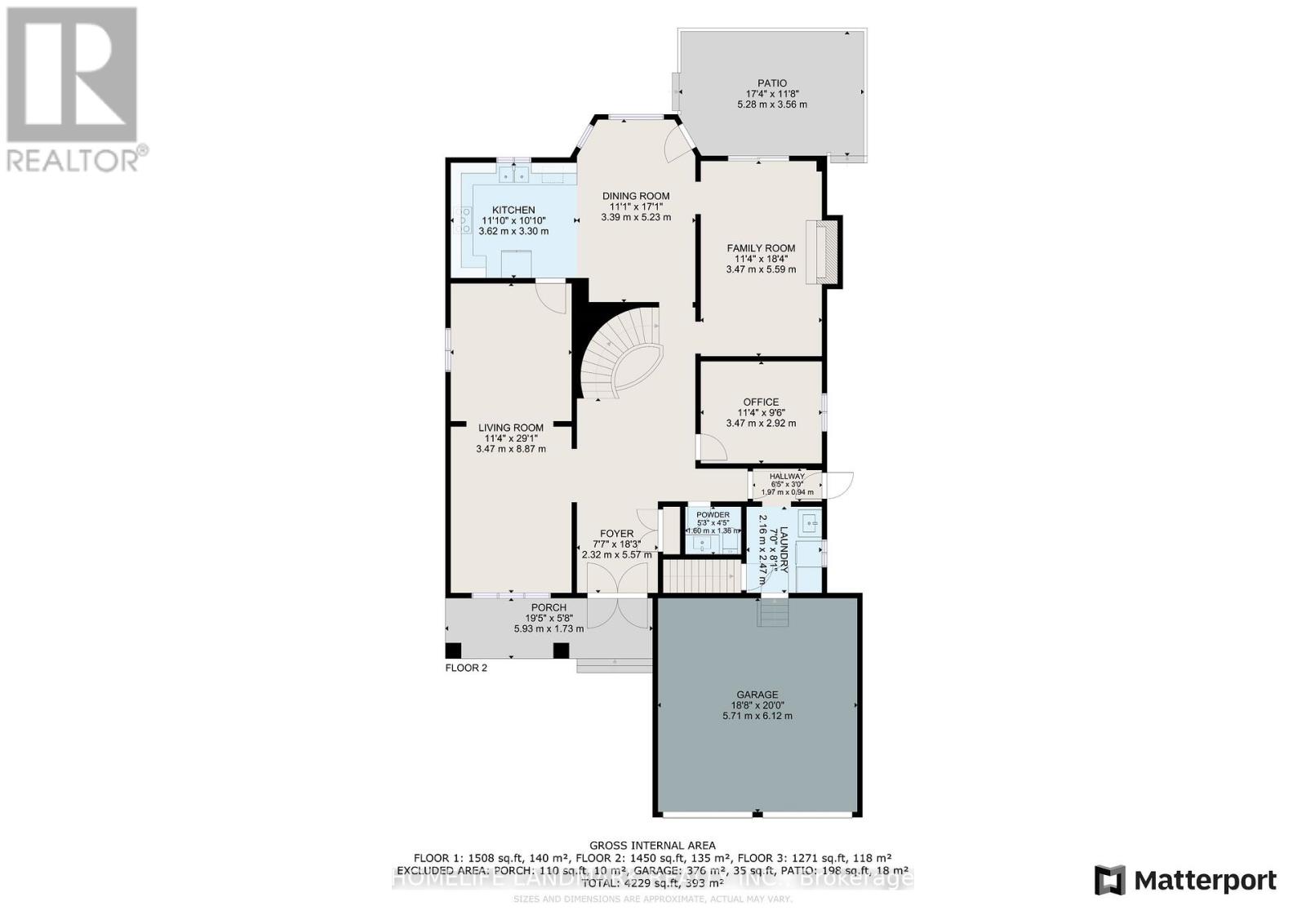7 Bedroom
4 Bathroom
3000 - 3500 sqft
Fireplace
Central Air Conditioning
Forced Air
$1,529,000
Welcome to this stunning freshly renovated top to bottom detached home located on a lovely highly desirable area in Maple area. Approximate 3071 sqft above ground, 4+3 bedroom home nested in the heart of high sought-after Maple community, gorgeous carpet free house!! Brand new quartz countertop kitchen, trendy hardwood flooring throughout the house , all 2025 efficiency vinyl windows, stainless steel appliances. Cozy family room with fireplace, oak staircase with stylish railing, large primary bedroom with walk-in closets and 5-pc bath ensuite . An basement apartment for potential income with walk up separate entrance with a 3 bedrooms, living room and a kitchen. Steps to shopping, restaurants parks, school, shops, hospital, Vaughan Mills, Canadas Wonderland and easy access to highway 400 & 407, 5 Minutes to Maple and Rutherford GO Train Station. (id:41954)
Property Details
|
MLS® Number
|
N12165991 |
|
Property Type
|
Single Family |
|
Community Name
|
Maple |
|
Features
|
Carpet Free, In-law Suite |
|
Parking Space Total
|
8 |
Building
|
Bathroom Total
|
4 |
|
Bedrooms Above Ground
|
4 |
|
Bedrooms Below Ground
|
3 |
|
Bedrooms Total
|
7 |
|
Age
|
31 To 50 Years |
|
Amenities
|
Fireplace(s) |
|
Appliances
|
Dryer, Two Stoves, Two Washers, Window Coverings, Two Refrigerators |
|
Basement Features
|
Apartment In Basement, Walk-up |
|
Basement Type
|
N/a |
|
Construction Style Attachment
|
Detached |
|
Cooling Type
|
Central Air Conditioning |
|
Exterior Finish
|
Brick |
|
Fireplace Present
|
Yes |
|
Flooring Type
|
Hardwood |
|
Foundation Type
|
Concrete |
|
Half Bath Total
|
1 |
|
Heating Fuel
|
Natural Gas |
|
Heating Type
|
Forced Air |
|
Stories Total
|
2 |
|
Size Interior
|
3000 - 3500 Sqft |
|
Type
|
House |
|
Utility Water
|
Municipal Water |
Parking
Land
|
Acreage
|
No |
|
Sewer
|
Sanitary Sewer |
|
Size Depth
|
146 Ft ,8 In |
|
Size Frontage
|
54 Ft |
|
Size Irregular
|
54 X 146.7 Ft |
|
Size Total Text
|
54 X 146.7 Ft |
Rooms
| Level |
Type |
Length |
Width |
Dimensions |
|
Second Level |
Primary Bedroom |
8.17 m |
3.47 m |
8.17 m x 3.47 m |
|
Second Level |
Bedroom 2 |
3.38 m |
3.96 m |
3.38 m x 3.96 m |
|
Second Level |
Bedroom 3 |
3.44 m |
5.03 m |
3.44 m x 5.03 m |
|
Second Level |
Bedroom 4 |
3.44 m |
3.98 m |
3.44 m x 3.98 m |
|
Main Level |
Living Room |
8.87 m |
3.47 m |
8.87 m x 3.47 m |
|
Main Level |
Dining Room |
5.23 m |
3.39 m |
5.23 m x 3.39 m |
|
Main Level |
Den |
3.47 m |
2.92 m |
3.47 m x 2.92 m |
|
Main Level |
Family Room |
5.59 m |
3.47 m |
5.59 m x 3.47 m |
|
Main Level |
Kitchen |
3.62 m |
3.3 m |
3.62 m x 3.3 m |
https://www.realtor.ca/real-estate/28350870/9755-keele-street-vaughan-maple-maple
