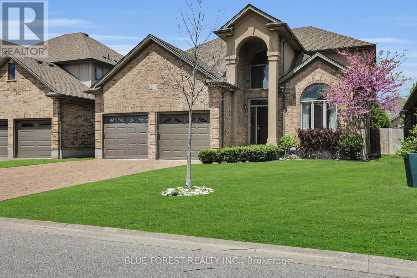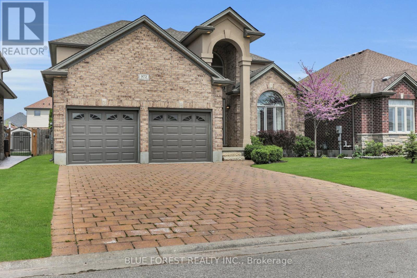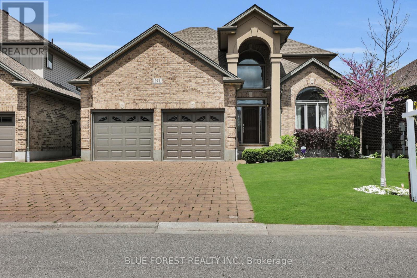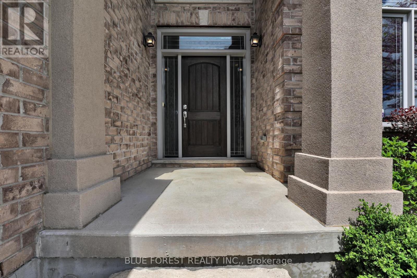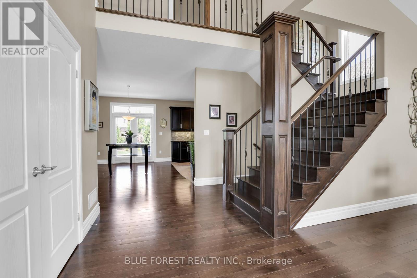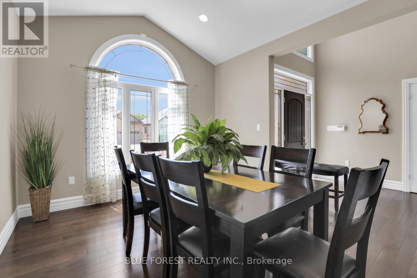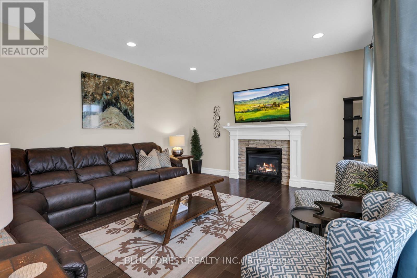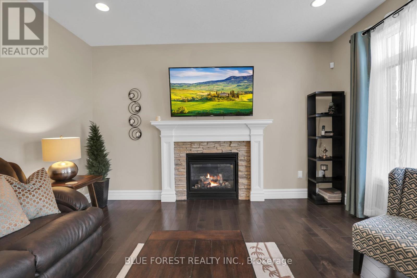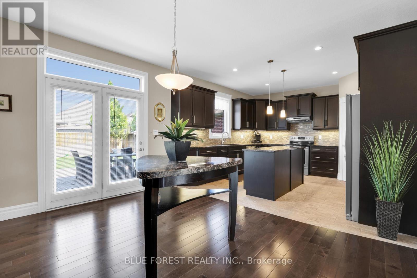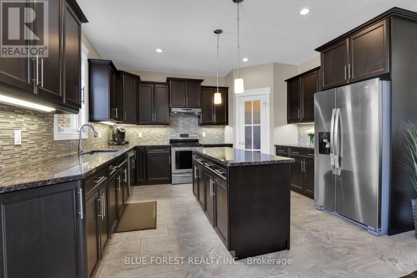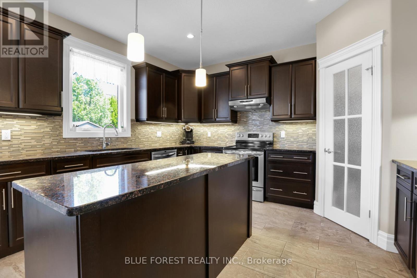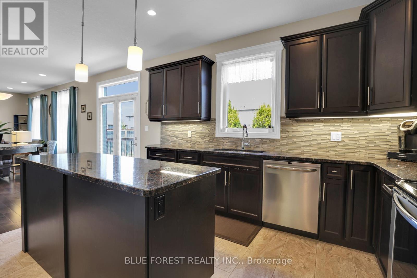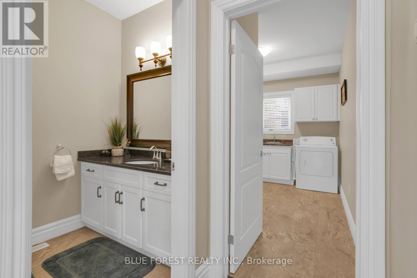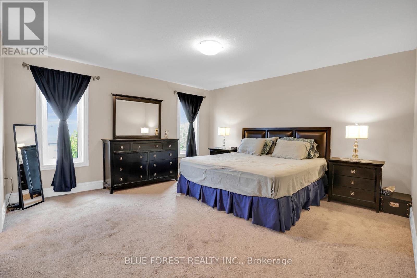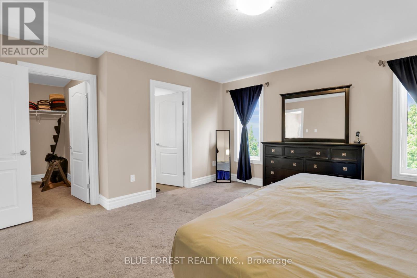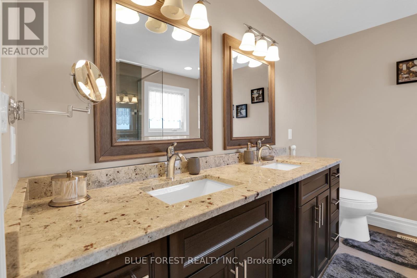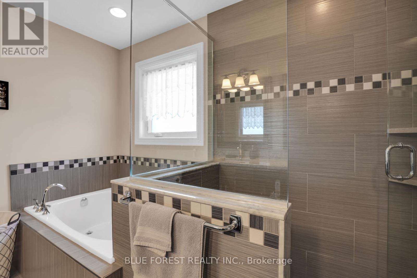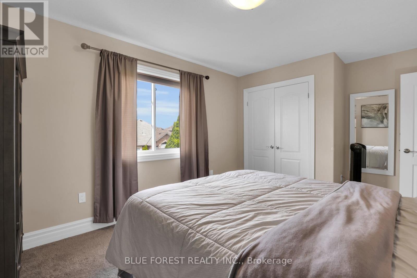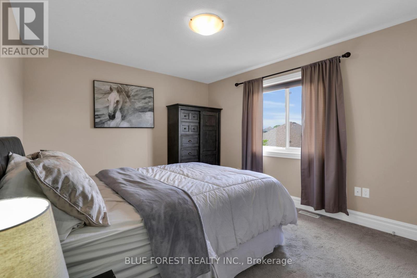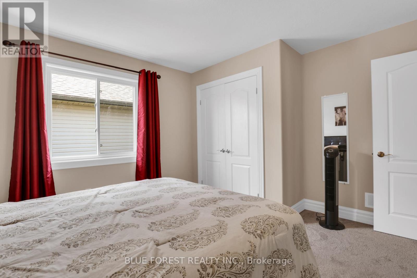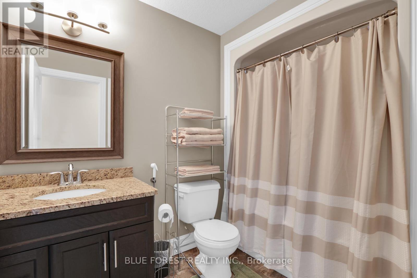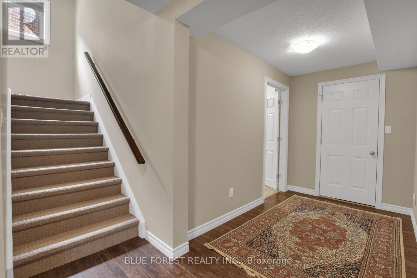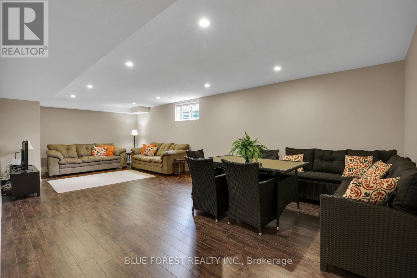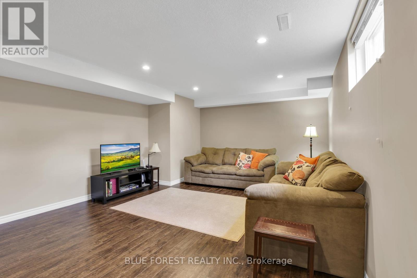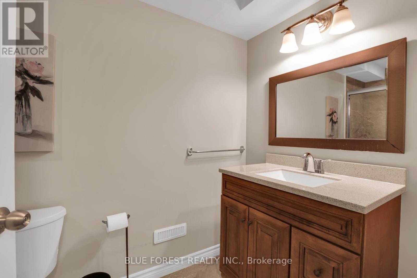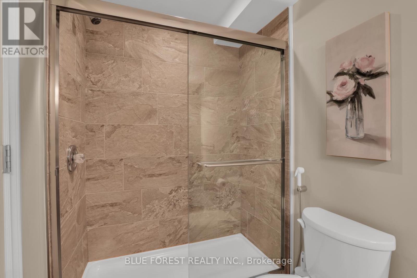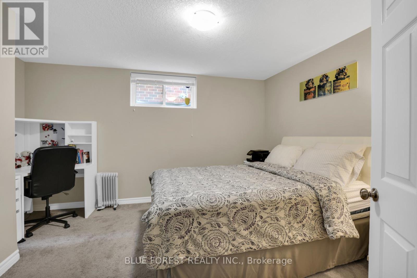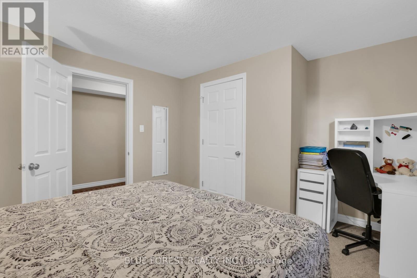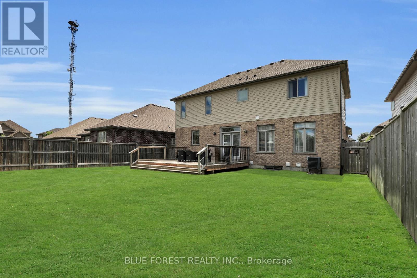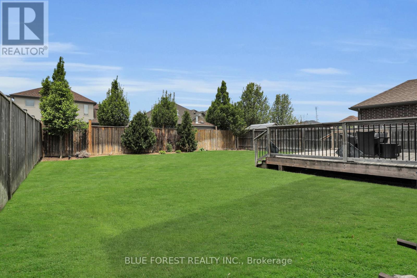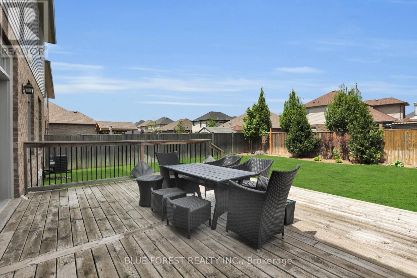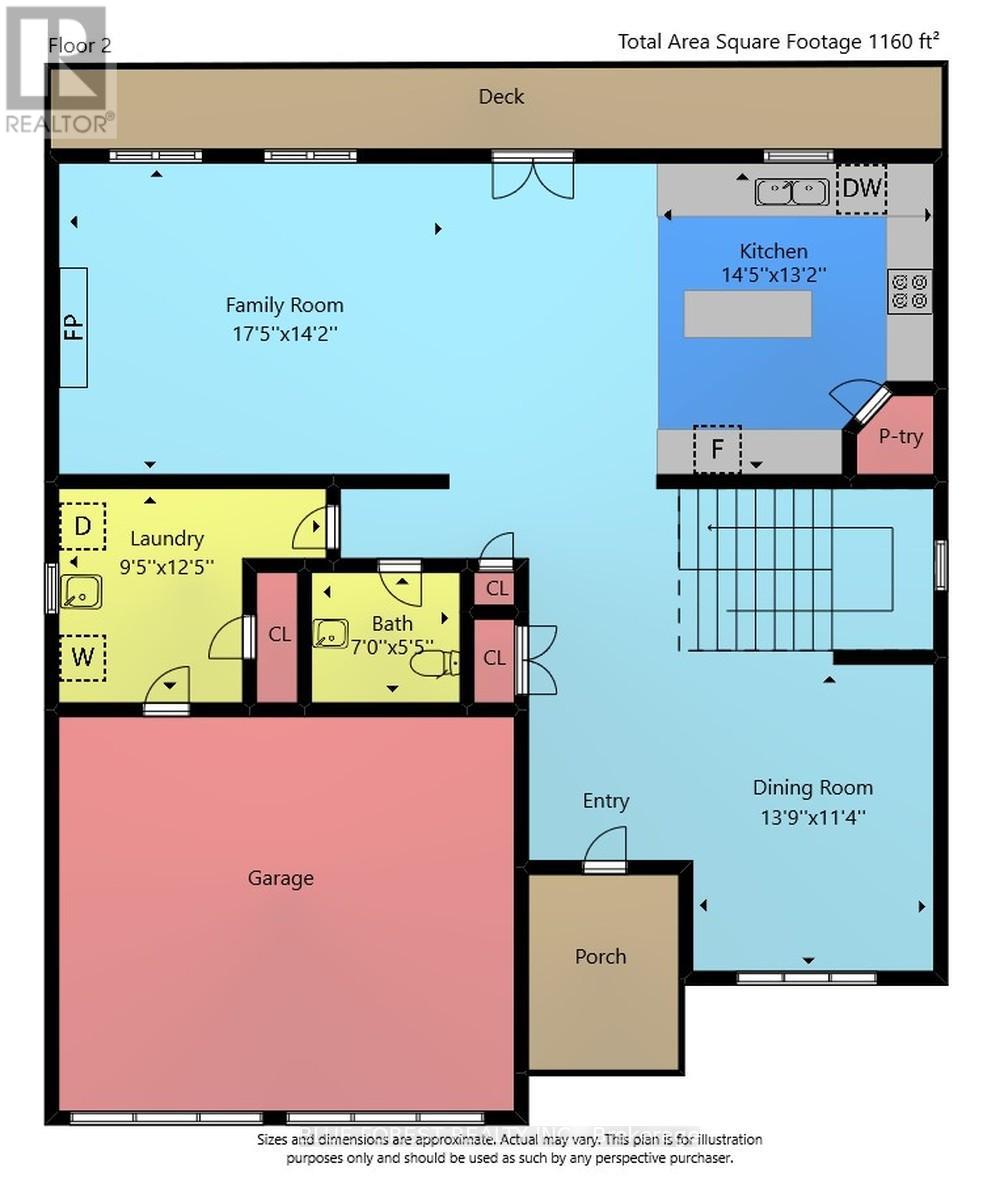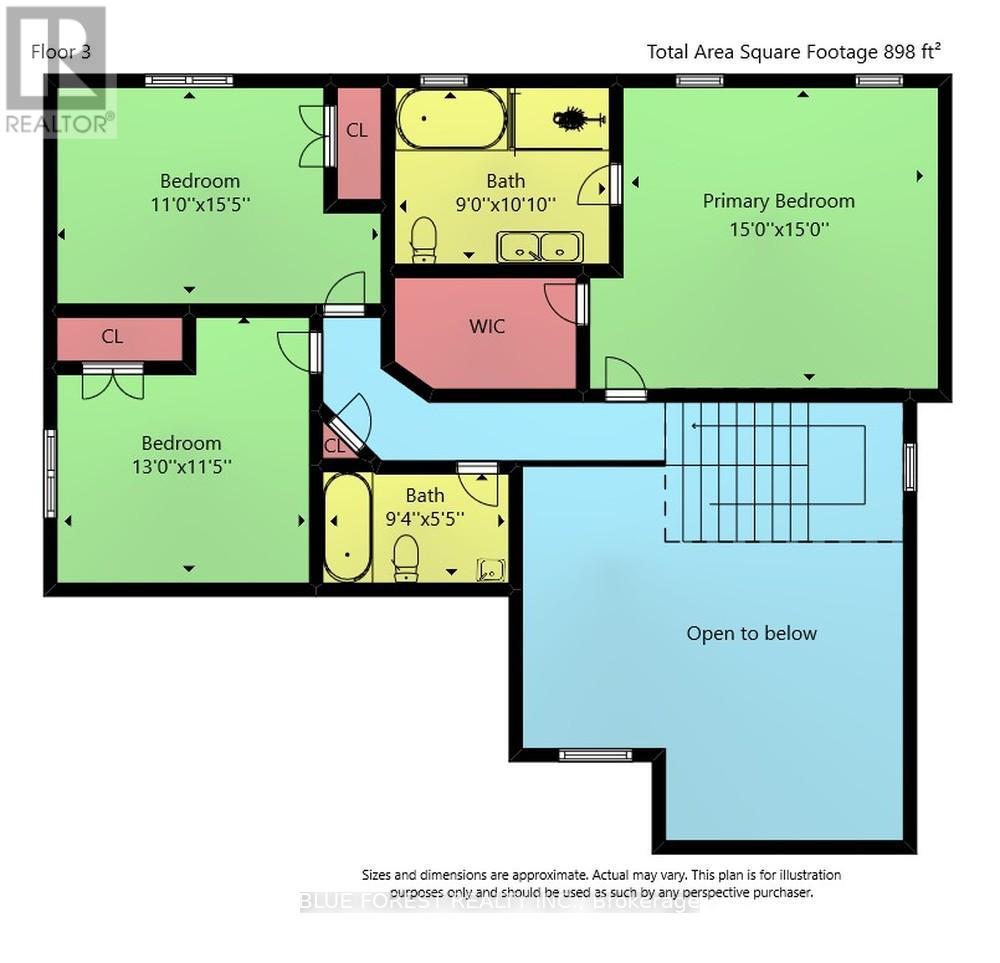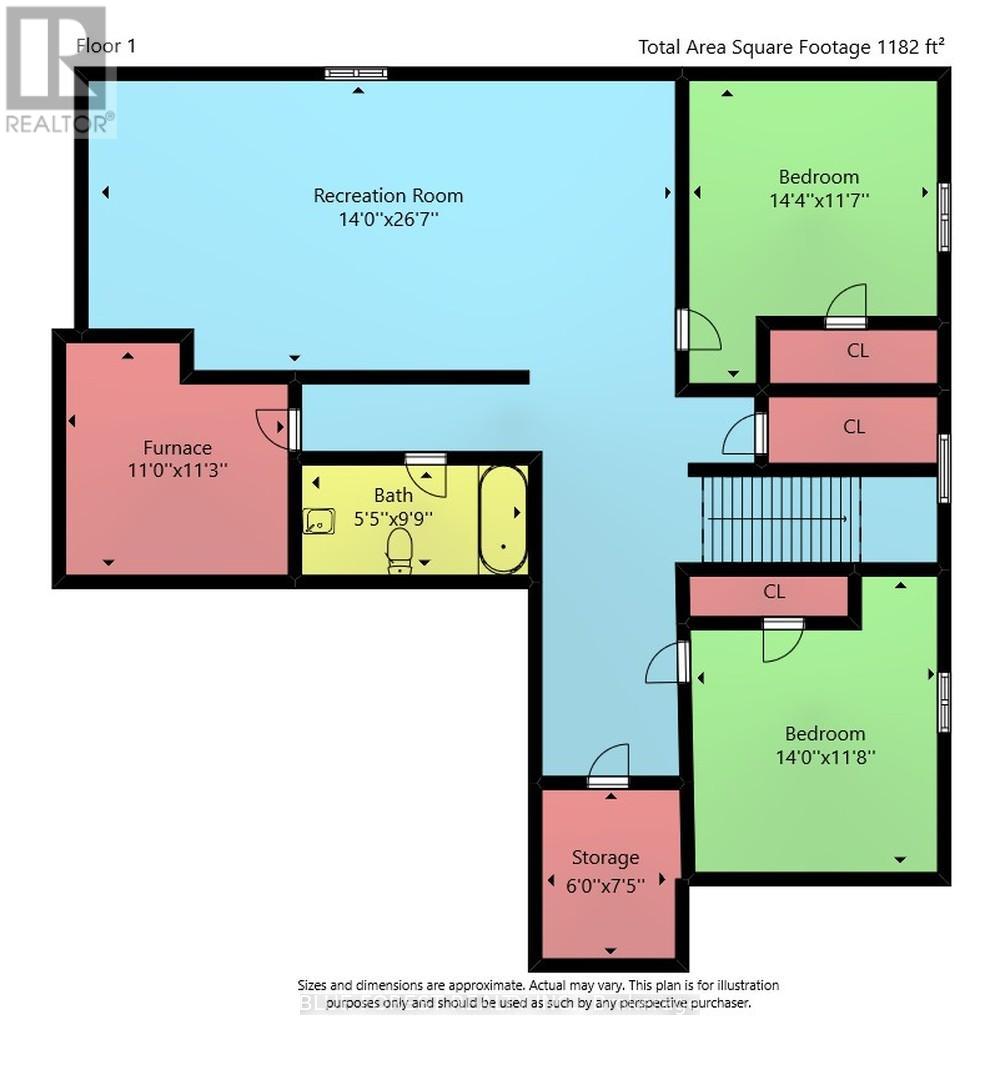972 Gleneagle Trail London North (North S), Ontario N6G 0K7
$998,000
Situated in one of Londons most desirable neighbourhoods, this meticulously maintained home offers an exceptional blend of space, style, and functionality. The open-concept main floor features a welcoming high-ceiling foyer, a spacious living room, and a modern kitchen with walk-in pantry, seamlessly connected to a large dining area. A guest bathroom and a well-designed mudroom with built-in cabinetry, laundry, and sink complete the main level. Upstairs, hardwood floors lead to a generous primary suite overlooking the backyard, complete with a walk-in closet and a 5-piece ensuite. Two additional bedrooms and a full bathroom provide comfortable accommodations for family or guests. The fully finished basement adds valuable living space with a large recreation room, TWO additional bedrooms, and a full bathroom. Set in a mature, family-friendly community, this property is close to top-rated schools, shopping, Western University, Masonville Mall, and LHSC. The home also features a two-car garage and a four-car driveway. An excellent opportunity to own in one of Londons most established and sought-after locations. (id:41954)
Open House
This property has open houses!
2:00 pm
Ends at:4:00 pm
Property Details
| MLS® Number | X12368548 |
| Property Type | Single Family |
| Community Name | North S |
| Equipment Type | Water Heater |
| Features | Sump Pump |
| Parking Space Total | 6 |
| Rental Equipment Type | Water Heater |
Building
| Bathroom Total | 4 |
| Bedrooms Above Ground | 3 |
| Bedrooms Below Ground | 2 |
| Bedrooms Total | 5 |
| Age | 6 To 15 Years |
| Appliances | Garage Door Opener Remote(s), Range, Water Heater - Tankless, Central Vacuum, Dishwasher, Dryer, Stove, Washer, Refrigerator |
| Basement Development | Finished |
| Basement Type | N/a (finished) |
| Construction Style Attachment | Detached |
| Cooling Type | Central Air Conditioning |
| Exterior Finish | Brick, Concrete |
| Fire Protection | Security System |
| Fireplace Present | Yes |
| Foundation Type | Concrete |
| Half Bath Total | 1 |
| Heating Fuel | Natural Gas |
| Heating Type | Forced Air |
| Stories Total | 2 |
| Size Interior | 2000 - 2500 Sqft |
| Type | House |
| Utility Water | Municipal Water |
Parking
| Attached Garage | |
| Garage |
Land
| Acreage | No |
| Sewer | Sanitary Sewer |
| Size Depth | 115 Ft ,8 In |
| Size Frontage | 50 Ft ,2 In |
| Size Irregular | 50.2 X 115.7 Ft |
| Size Total Text | 50.2 X 115.7 Ft |
https://www.realtor.ca/real-estate/28786532/972-gleneagle-trail-london-north-north-s-north-s
Interested?
Contact us for more information
