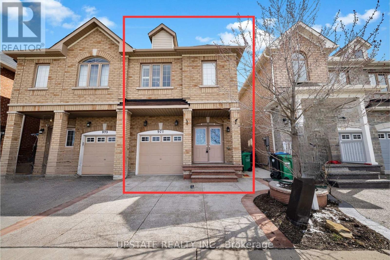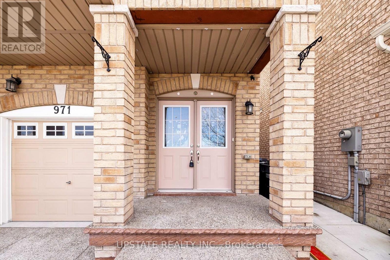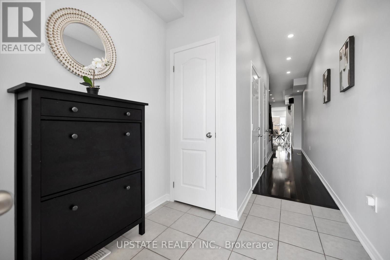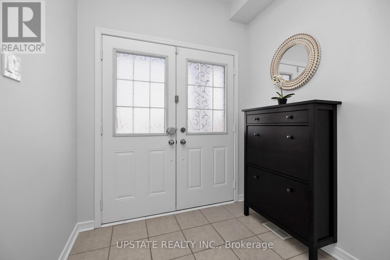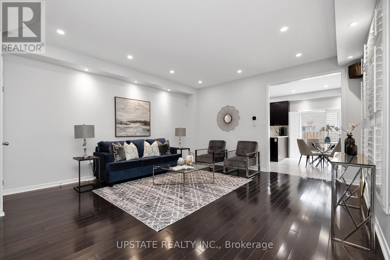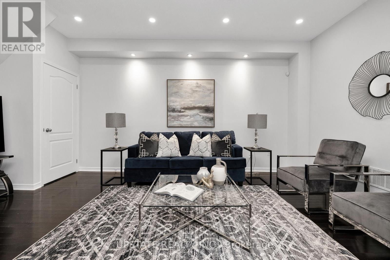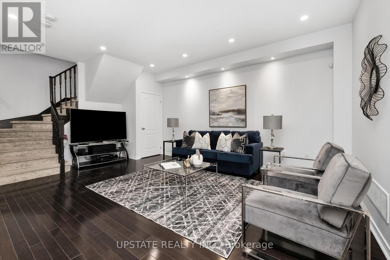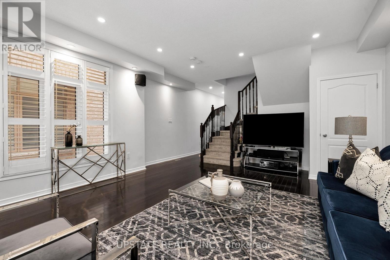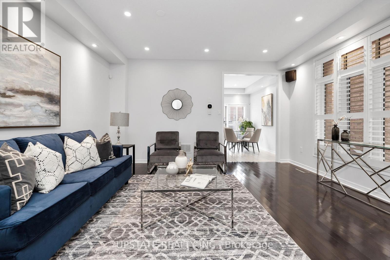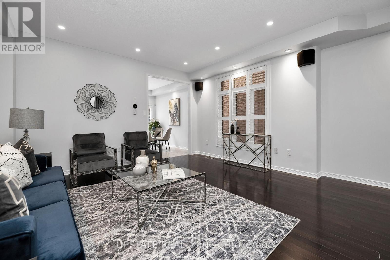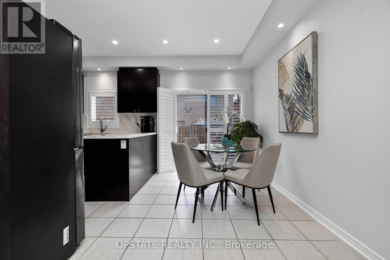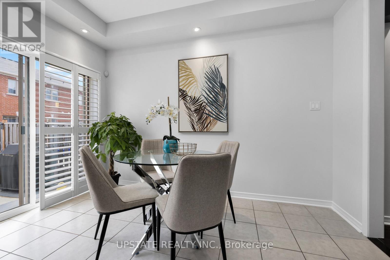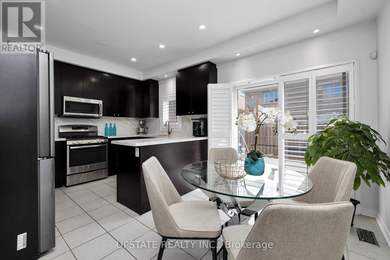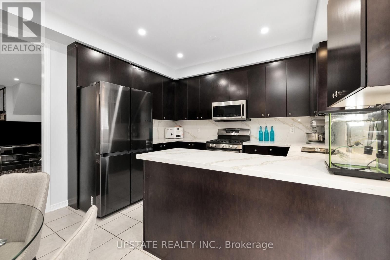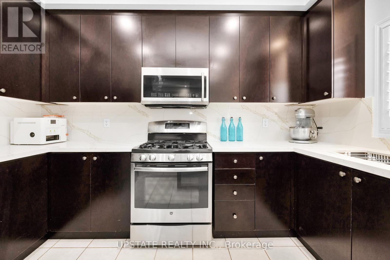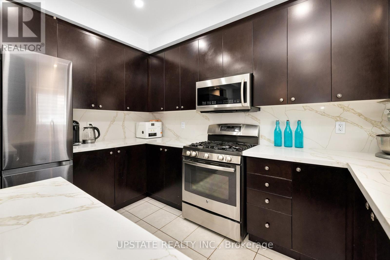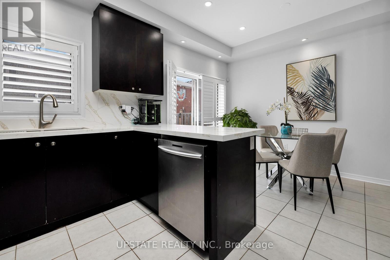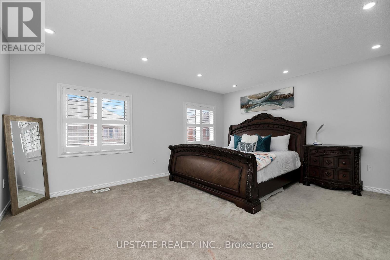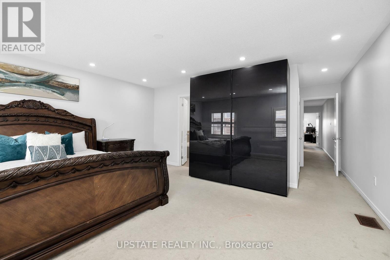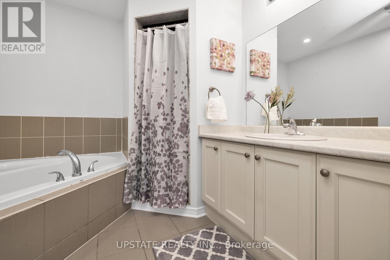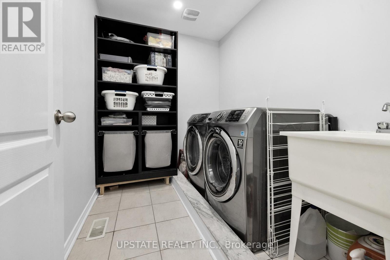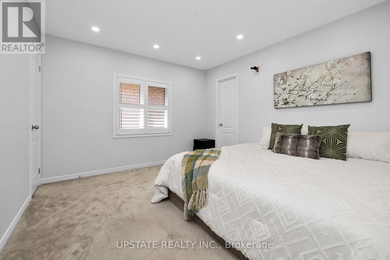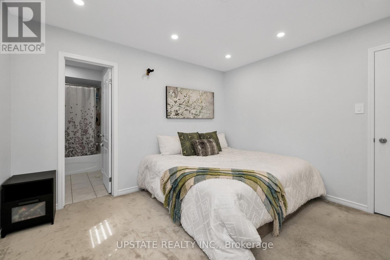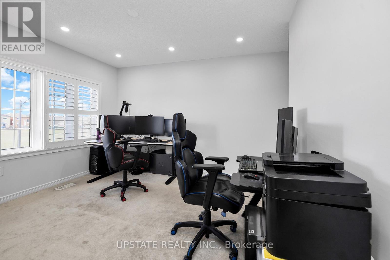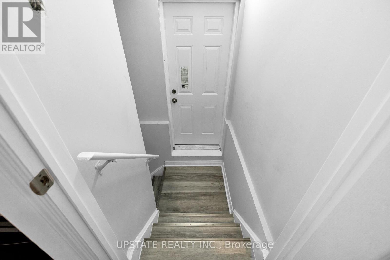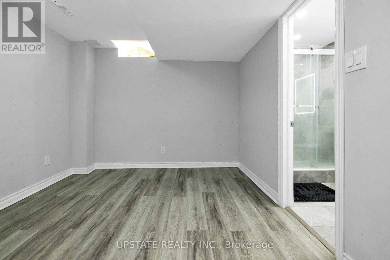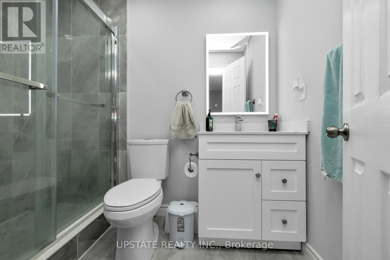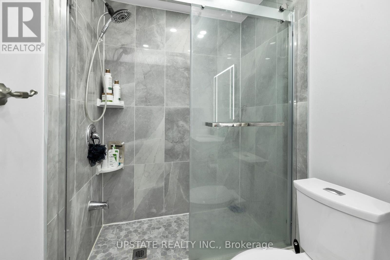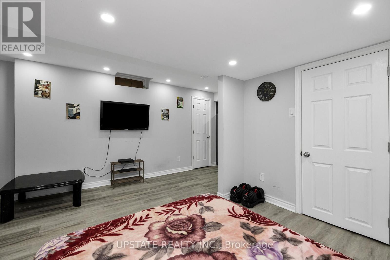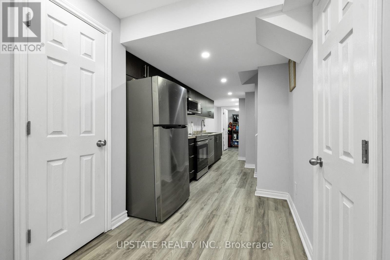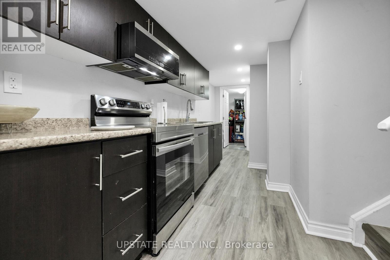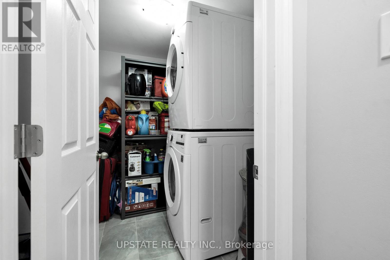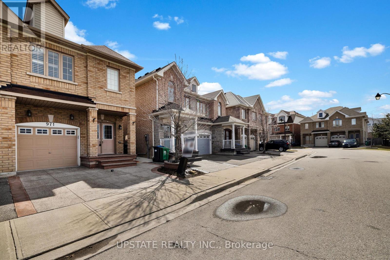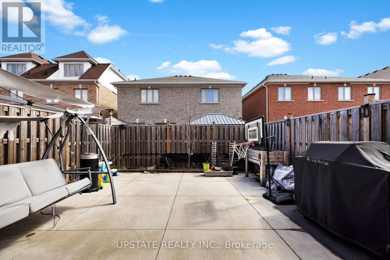971 Francine Cres Mississauga, Ontario L5V 0E2
$1,199,000Maintenance, Parcel of Tied Land
$106.18 Monthly
Maintenance, Parcel of Tied Land
$106.18 MonthlyWelcome to the epitome of luxury living in the Heartland Area! This beautifully upgraded semi-detached house offers a double door entry and a prime north-facing position, overlooking a park. As you step inside, you'll be greeted by a bright and airy open concept layout featuring 9ft ceilings pot lights throughout. The living and dining rooms showcase gleaming hardwood floors. The chef's kitchen boasting quartz countertops, a quartz backsplash, and a spacious eat-in area leading to your own private backyard. The primary bedroom awaits with walk-in closets and a luxurious 5-piece ensuite, offering a tranquil sanctuary to unwind. The finished basement with separate entrance from the garage. Aggregated concrete in the front. Recently refreshed with new paint throughout. Situated just minutes away from the schools, parks, highways 401/403, and all essential amenities, including Walmart, Costco, Home Depot, and the Heartland shopping center, this location offers the ultimate convenience. **** EXTRAS **** Great opportunity for first time buyers/rentable basement. (id:41954)
Property Details
| MLS® Number | W8161516 |
| Property Type | Single Family |
| Community Name | East Credit |
| Parking Space Total | 3 |
Building
| Bathroom Total | 4 |
| Bedrooms Above Ground | 3 |
| Bedrooms Below Ground | 1 |
| Bedrooms Total | 4 |
| Basement Development | Finished |
| Basement Features | Separate Entrance |
| Basement Type | N/a (finished) |
| Construction Style Attachment | Semi-detached |
| Cooling Type | Central Air Conditioning |
| Exterior Finish | Brick |
| Heating Fuel | Natural Gas |
| Heating Type | Forced Air |
| Stories Total | 2 |
| Type | House |
Parking
| Attached Garage |
Land
| Acreage | No |
| Size Irregular | 20.7 X 100.77 Ft |
| Size Total Text | 20.7 X 100.77 Ft |
Rooms
| Level | Type | Length | Width | Dimensions |
|---|---|---|---|---|
| Second Level | Primary Bedroom | 6.4 m | 4.99 m | 6.4 m x 4.99 m |
| Second Level | Bedroom 2 | 3.35 m | 3.38 m | 3.35 m x 3.38 m |
| Second Level | Bedroom 3 | 5.02 m | 3.38 m | 5.02 m x 3.38 m |
| Second Level | Laundry Room | 1.98 m | 2.4 m | 1.98 m x 2.4 m |
| Basement | Living Room | 1.98 m | 2.46 m | 1.98 m x 2.46 m |
| Basement | Bedroom | 3.38 m | 3.04 m | 3.38 m x 3.04 m |
| Main Level | Living Room | 3.38 m | 5.66 m | 3.38 m x 5.66 m |
| Main Level | Dining Room | 3.38 m | 5 m | 3.38 m x 5 m |
| Main Level | Kitchen | 3.38 m | 3.04 m | 3.38 m x 3.04 m |
| Main Level | Eating Area | 3.38 m | 1.95 m | 3.38 m x 1.95 m |
https://www.realtor.ca/real-estate/26650774/971-francine-cres-mississauga-east-credit
Interested?
Contact us for more information
