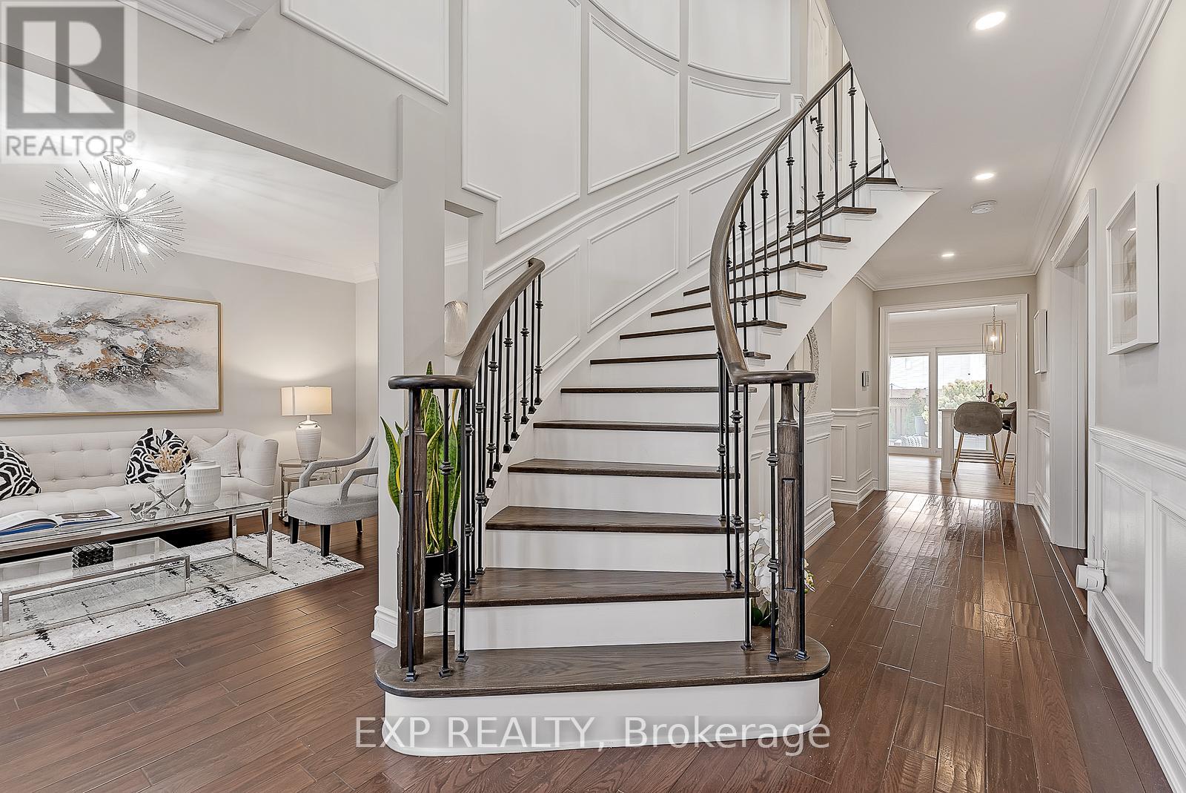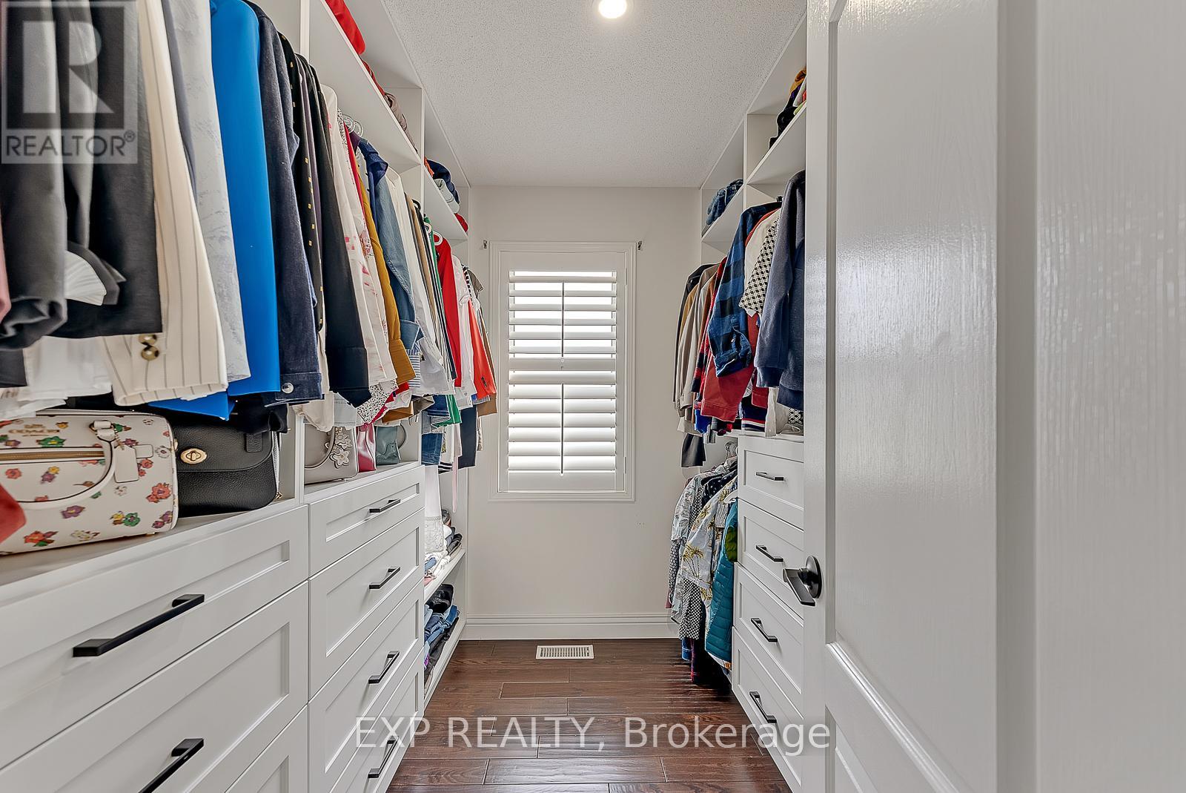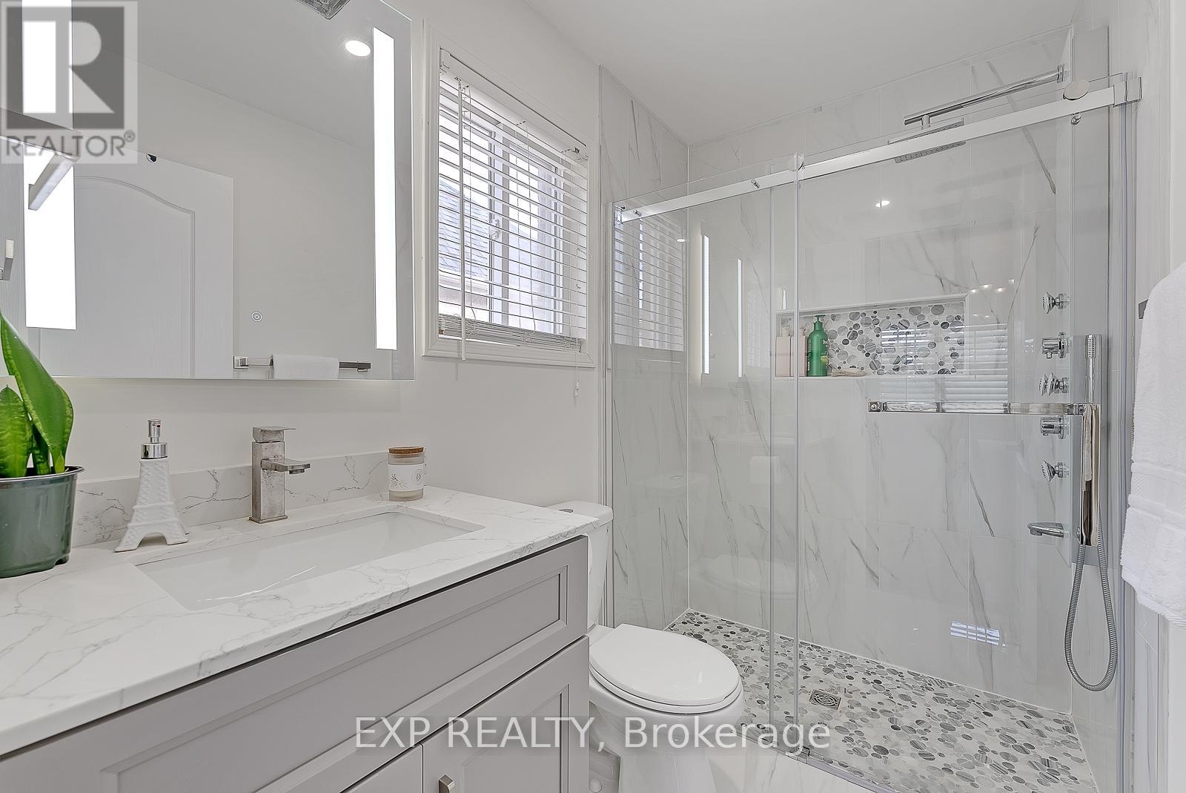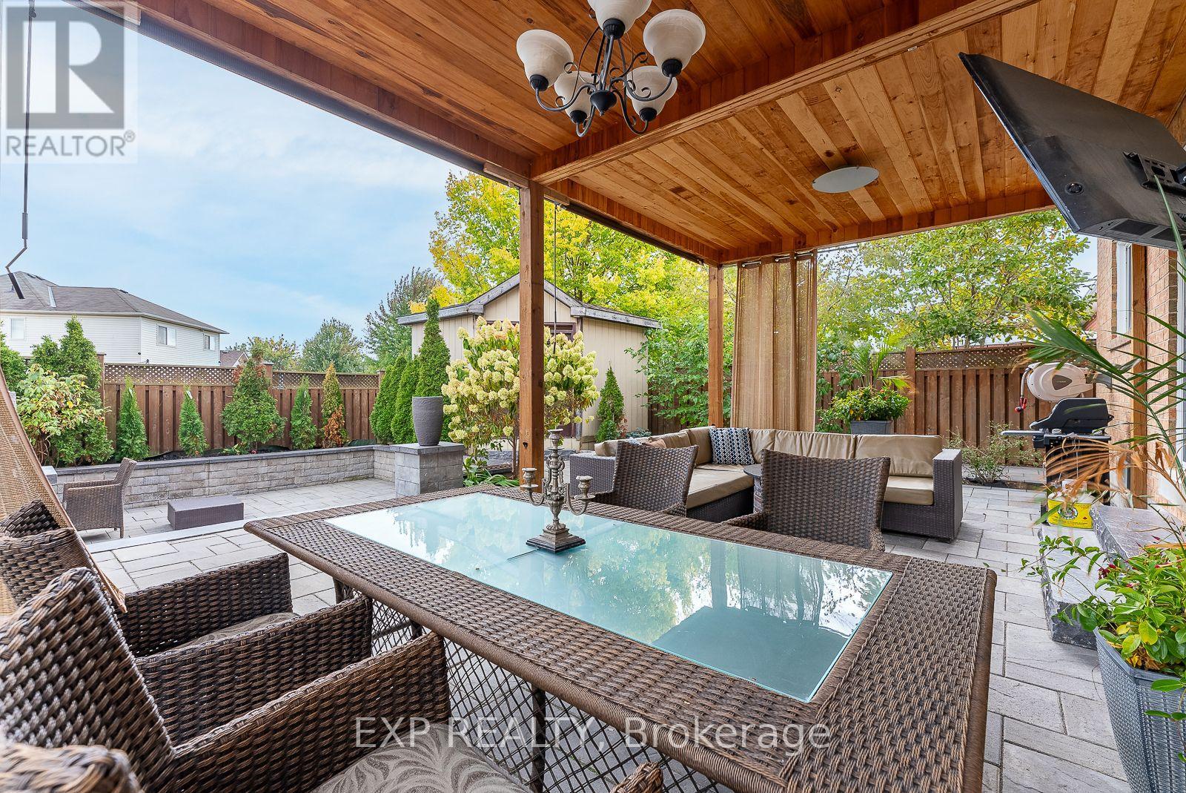5 Bedroom
4 Bathroom
Fireplace
Central Air Conditioning
Forced Air
$1,399,999
Welcome to this exquisite 5-bedroom, 4-bathroom executive home in the highly coveted Williamsburg neighborhood of Whitby. With 3,000 sq ft of impeccably finished living space, this home offers an unparalleled level of comfort and sophistication. A grand staircase greets you at the entrance, leading to a formal living and dining area, ideal for entertaining. The gourmet chefs kitchen is a culinary masterpiece, featuring top-of-the-line stainless steel appliances and custom cabinetry. The main floor also includes a private OFFICE and a spacious family room with a cozy fireplace, perfect for relaxing.The primary suite is a retreat in itself, with a spa-inspired ensuite complete with heated floors, a luxurious soaker tub, and a large walk-in closet. Throughout the home, youll find elegant wainscoting, crown molding, and California shutters that enhance its timeless appeal.Step outside and enjoy your own private backyard oasis, complete with a covered patio, ideal for outdoor entertaining or unwinding. Situated within walking distance to top-rated schools, and just minutes from the beautiful Heber Down Conservation Area and Thermea Spa Village, this home offers the perfect combination of luxury, convenience, and lifestyle. Dont miss the opportunity to experience this incredible propertywhere every detail has been thoughtfully designed for the most discerning buyers. Note:Please note that the home was previously staged, and the photos reflect the staging arrangements. (id:41954)
Property Details
|
MLS® Number
|
E11985821 |
|
Property Type
|
Single Family |
|
Community Name
|
Williamsburg |
|
Parking Space Total
|
6 |
Building
|
Bathroom Total
|
4 |
|
Bedrooms Above Ground
|
5 |
|
Bedrooms Total
|
5 |
|
Amenities
|
Fireplace(s) |
|
Appliances
|
Cooktop, Dishwasher, Dryer, Microwave, Oven, Refrigerator, Washer |
|
Basement Type
|
Full |
|
Construction Style Attachment
|
Detached |
|
Cooling Type
|
Central Air Conditioning |
|
Exterior Finish
|
Brick |
|
Fireplace Present
|
Yes |
|
Fireplace Total
|
2 |
|
Foundation Type
|
Concrete |
|
Half Bath Total
|
1 |
|
Heating Fuel
|
Natural Gas |
|
Heating Type
|
Forced Air |
|
Stories Total
|
2 |
|
Type
|
House |
|
Utility Water
|
Municipal Water |
Parking
Land
|
Acreage
|
No |
|
Sewer
|
Sanitary Sewer |
|
Size Depth
|
127 Ft ,8 In |
|
Size Frontage
|
42 Ft |
|
Size Irregular
|
42.01 X 127.72 Ft |
|
Size Total Text
|
42.01 X 127.72 Ft |
Rooms
| Level |
Type |
Length |
Width |
Dimensions |
|
Second Level |
Bedroom |
3.66 m |
5.49 m |
3.66 m x 5.49 m |
|
Second Level |
Bedroom 2 |
3.05 m |
4.27 m |
3.05 m x 4.27 m |
|
Second Level |
Bedroom 3 |
3.05 m |
3.66 m |
3.05 m x 3.66 m |
|
Second Level |
Bedroom 4 |
3.05 m |
3.35 m |
3.05 m x 3.35 m |
|
Second Level |
Bedroom 5 |
5.18 m |
3.66 m |
5.18 m x 3.66 m |
|
Ground Level |
Living Room |
3.05 m |
4.27 m |
3.05 m x 4.27 m |
|
Ground Level |
Den |
3.05 m |
2.74 m |
3.05 m x 2.74 m |
|
Ground Level |
Dining Room |
3.05 m |
4.27 m |
3.05 m x 4.27 m |
|
Ground Level |
Kitchen |
5.49 m |
8.53 m |
5.49 m x 8.53 m |
|
Ground Level |
Family Room |
3.05 m |
5.18 m |
3.05 m x 5.18 m |
https://www.realtor.ca/real-estate/27946336/97-twin-streams-road-whitby-williamsburg-williamsburg
































