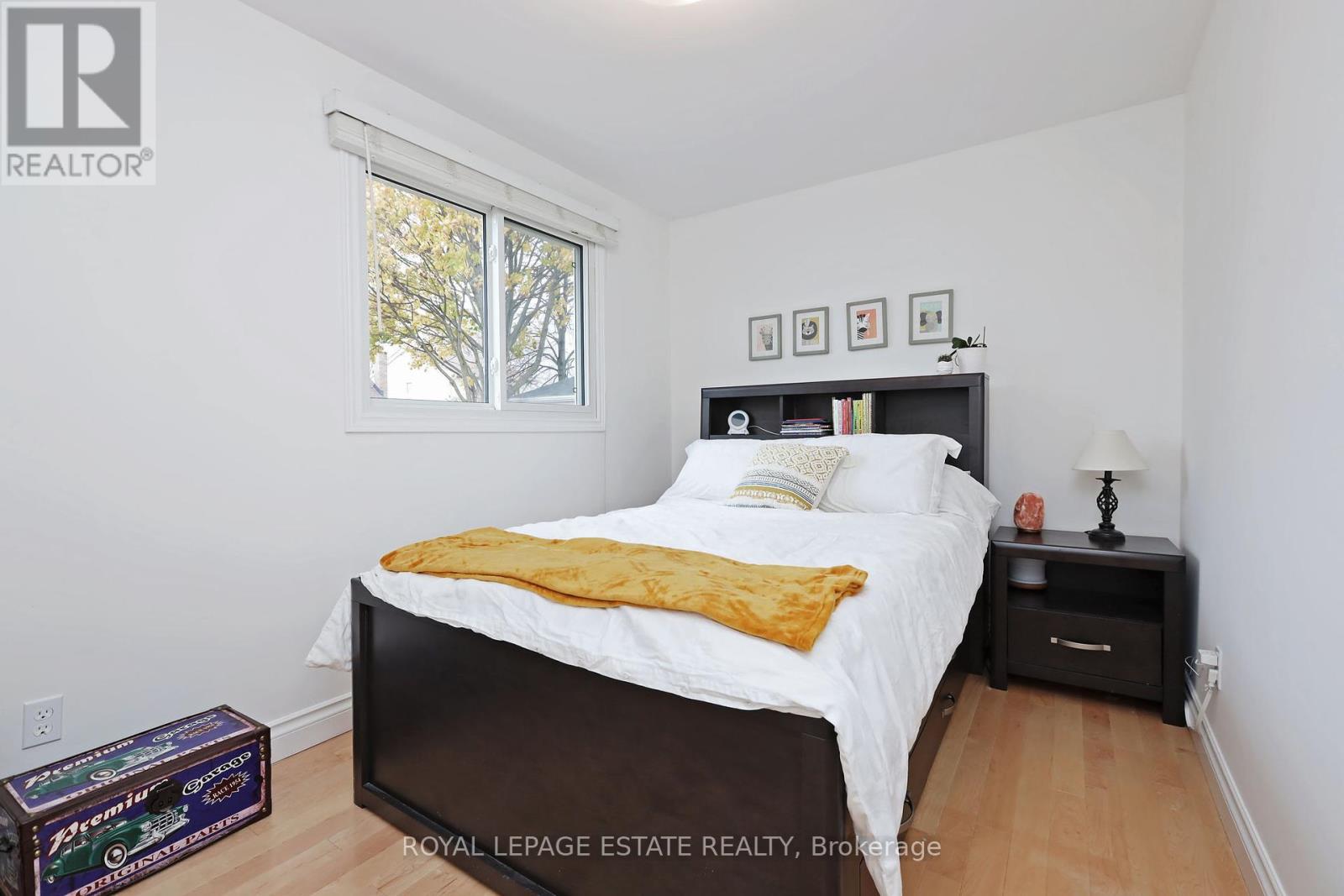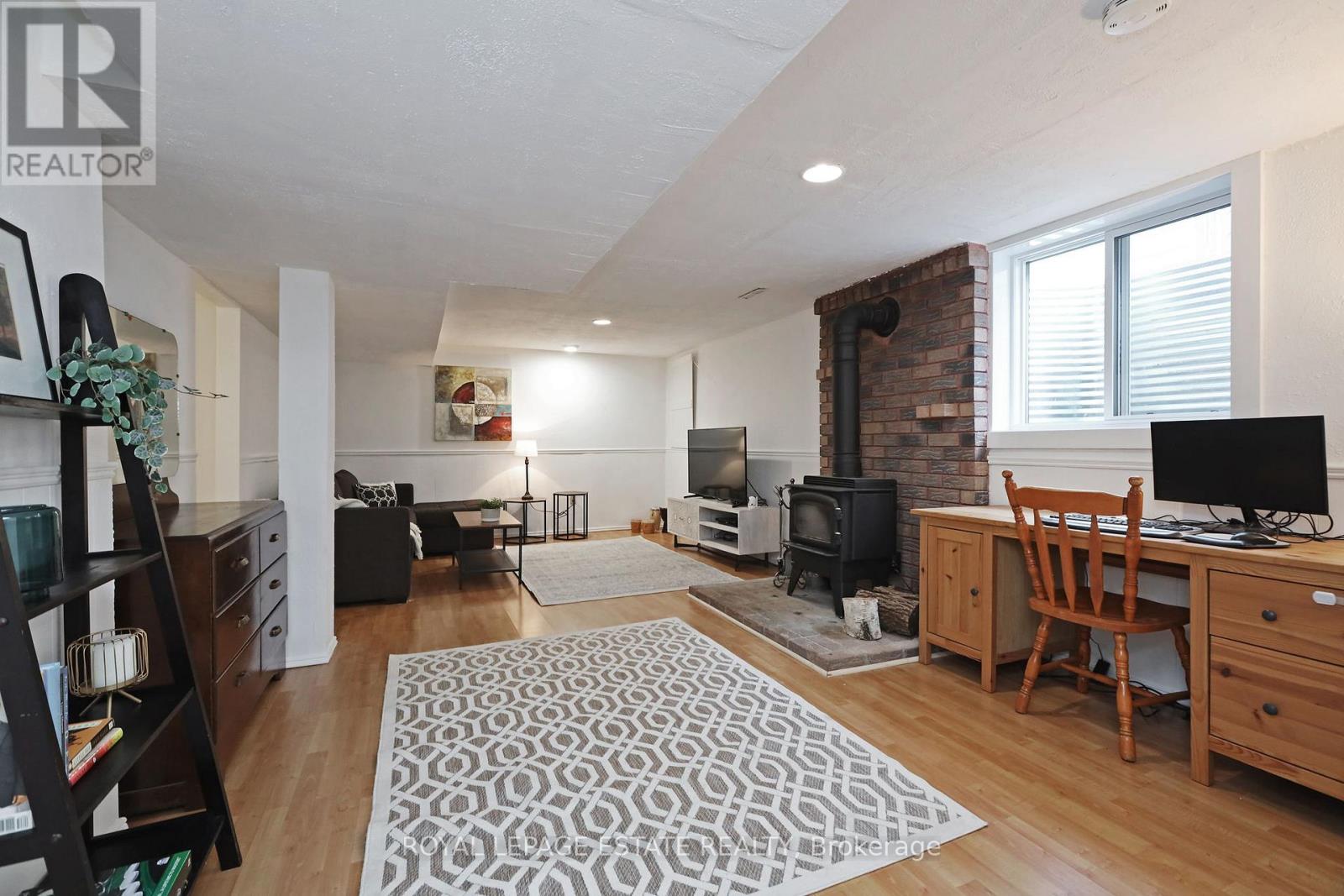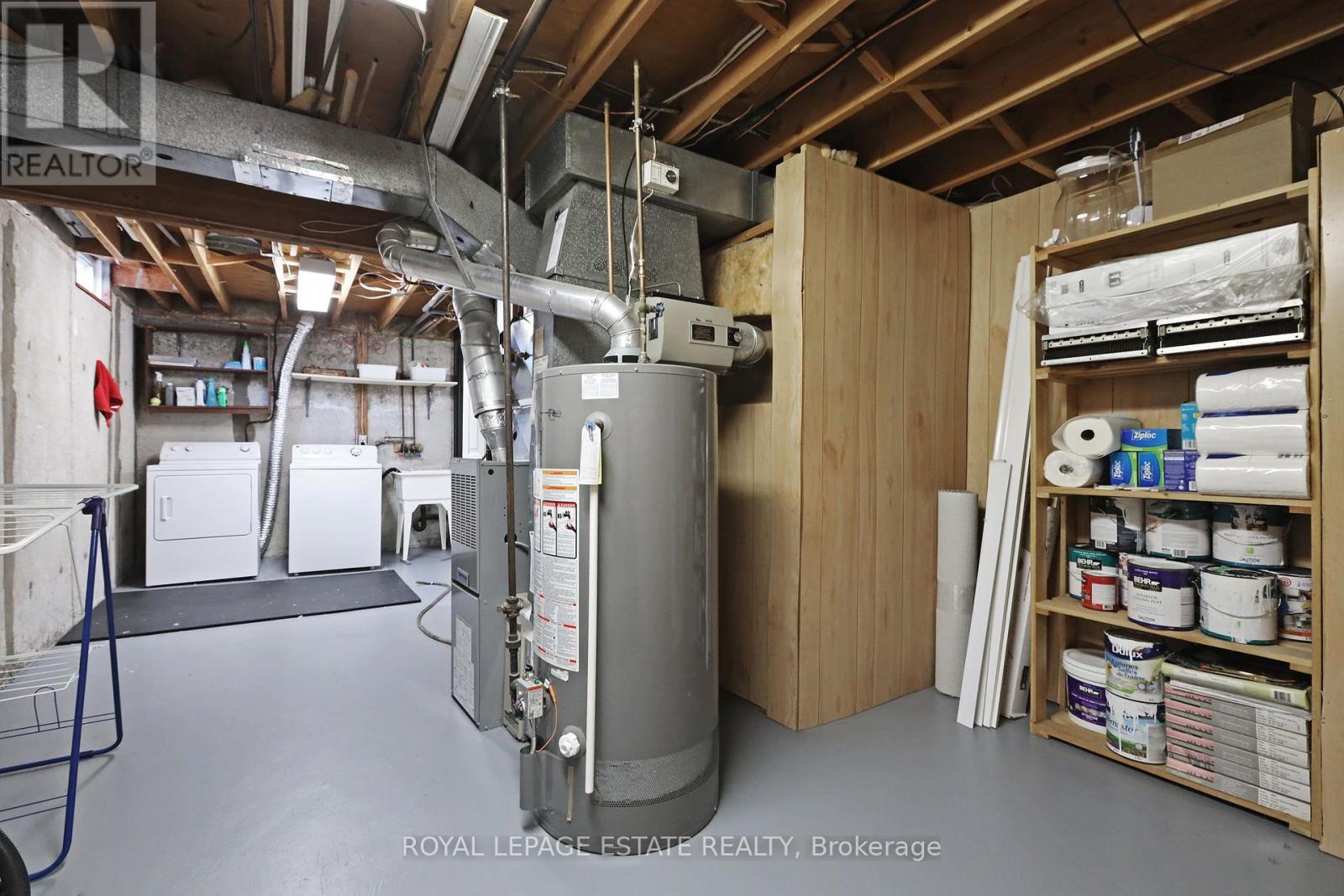97 Swanston Crescent Ajax (South West), Ontario L1S 3J5
$829,000
Charming brick-front bungalow nestled in the heart of Ajax. An inviting 3-bedroom home, complete with a bonus den and second bathroom on the lower level. Step into the sunlit living room, where a picturesque bay window creates a warm and welcoming ambiance. The eat-in kitchen opens onto a side deck, convenient for year-round barbecues. The back of the home opens onto a large back deck, ideal for get-togethers or peaceful mornings overlooking the fully fenced (very private) backyard. Downstairs, the spacious recreation room is anchored by a cozy wood stove, making it a perfect spot to unwind or entertain during cooler months. Situated in a desirable neighborhood close to scenic parks, waterfront trails, schools, transit, and amenities, this property offers the perfect setting for family living. (id:41954)
Open House
This property has open houses!
2:00 pm
Ends at:4:00 pm
2:00 pm
Ends at:4:00 pm
Property Details
| MLS® Number | E10433087 |
| Property Type | Single Family |
| Community Name | South West |
| Amenities Near By | Schools, Park |
| Community Features | Community Centre |
| Equipment Type | Water Heater - Gas |
| Features | Irregular Lot Size |
| Parking Space Total | 2 |
| Rental Equipment Type | Water Heater - Gas |
| Structure | Deck, Shed |
Building
| Bathroom Total | 2 |
| Bedrooms Above Ground | 3 |
| Bedrooms Below Ground | 1 |
| Bedrooms Total | 4 |
| Appliances | Blinds, Dishwasher, Dryer, Range, Refrigerator, Stove, Washer |
| Architectural Style | Bungalow |
| Basement Development | Partially Finished |
| Basement Type | N/a (partially Finished) |
| Construction Status | Insulation Upgraded |
| Construction Style Attachment | Detached |
| Cooling Type | Central Air Conditioning |
| Exterior Finish | Brick, Aluminum Siding |
| Fireplace Present | Yes |
| Fireplace Total | 1 |
| Fireplace Type | Woodstove |
| Flooring Type | Hardwood, Carpeted |
| Foundation Type | Concrete |
| Heating Fuel | Natural Gas |
| Heating Type | Forced Air |
| Stories Total | 1 |
| Type | House |
| Utility Water | Municipal Water |
Land
| Acreage | No |
| Fence Type | Fenced Yard |
| Land Amenities | Schools, Park |
| Sewer | Sanitary Sewer |
| Size Depth | 101 Ft ,3 In |
| Size Frontage | 43 Ft ,5 In |
| Size Irregular | 43.42 X 101.33 Ft |
| Size Total Text | 43.42 X 101.33 Ft |
Rooms
| Level | Type | Length | Width | Dimensions |
|---|---|---|---|---|
| Basement | Recreational, Games Room | 6.6 m | 3.86 m | 6.6 m x 3.86 m |
| Basement | Den | 2.84 m | 2.69 m | 2.84 m x 2.69 m |
| Main Level | Foyer | 1.6 m | 1.42 m | 1.6 m x 1.42 m |
| Main Level | Living Room | 4.83 m | 3.58 m | 4.83 m x 3.58 m |
| Main Level | Kitchen | 4.83 m | 2.26 m | 4.83 m x 2.26 m |
| Main Level | Primary Bedroom | 3.53 m | 2.74 m | 3.53 m x 2.74 m |
| Main Level | Bedroom 2 | 3.56 m | 2.49 m | 3.56 m x 2.49 m |
| Main Level | Bedroom 3 | 2.74 m | 2.59 m | 2.74 m x 2.59 m |
https://www.realtor.ca/real-estate/27670513/97-swanston-crescent-ajax-south-west-south-west
Interested?
Contact us for more information



























