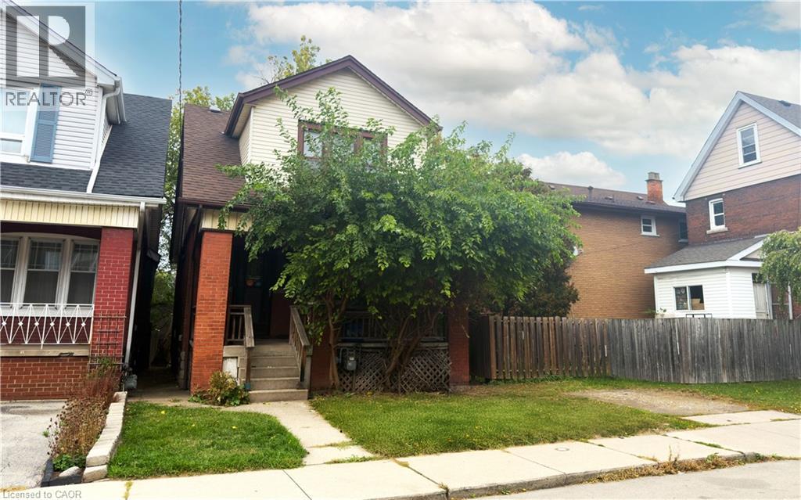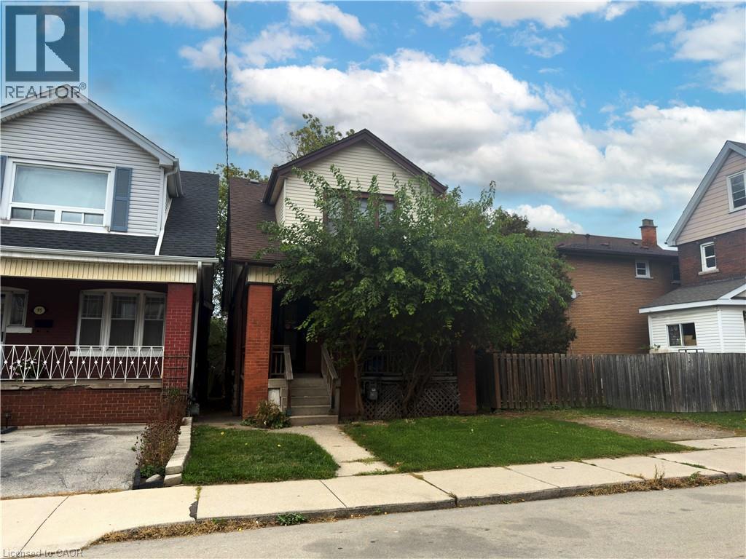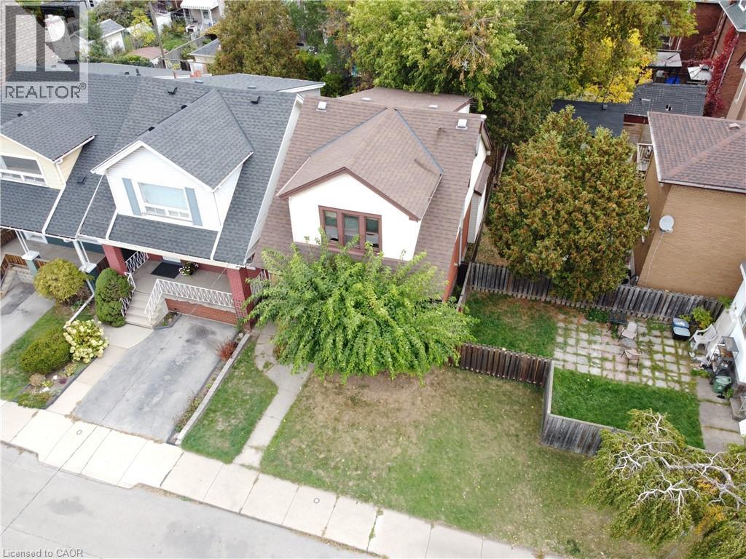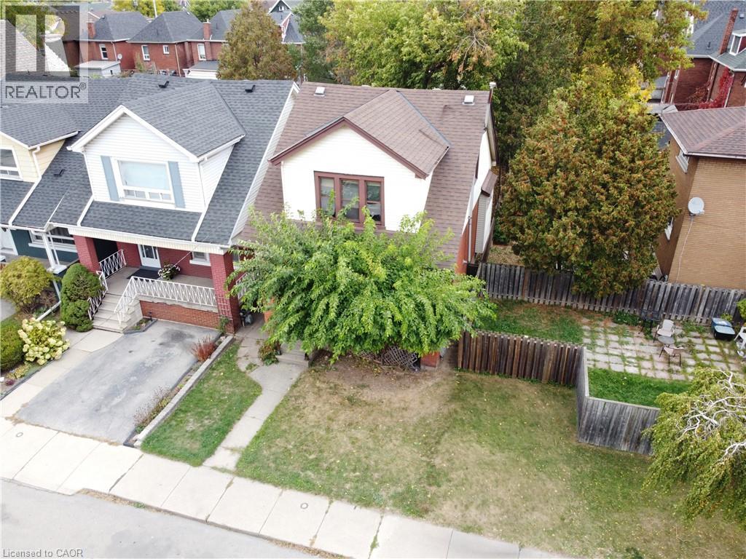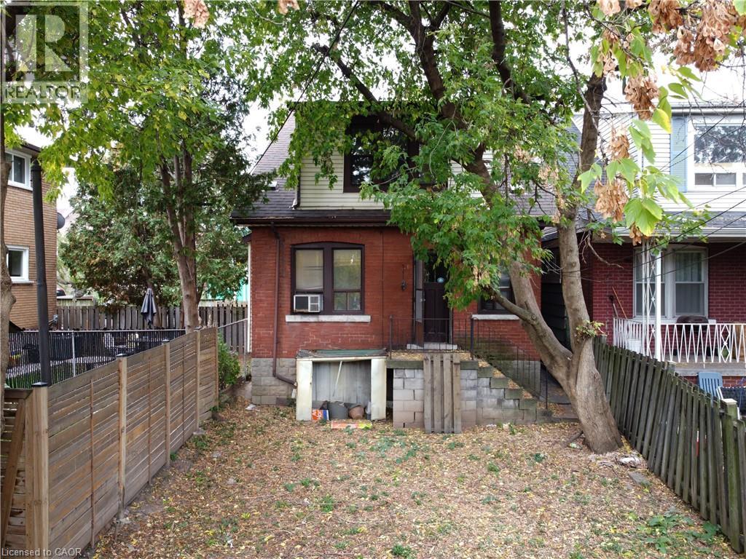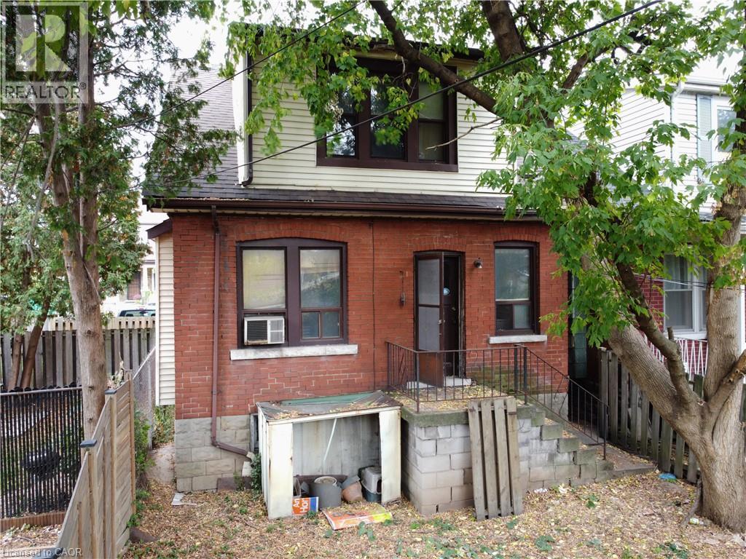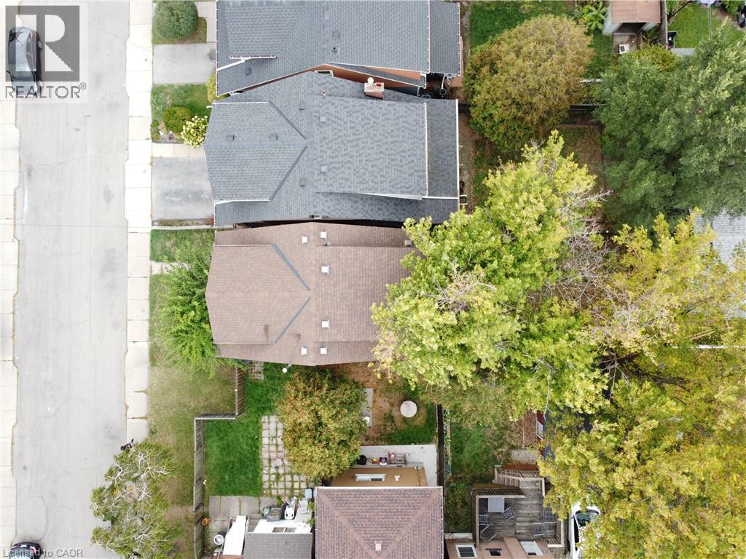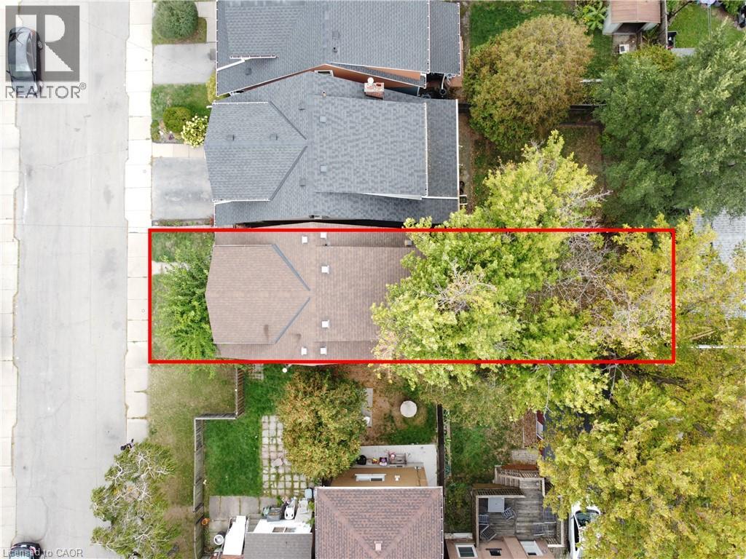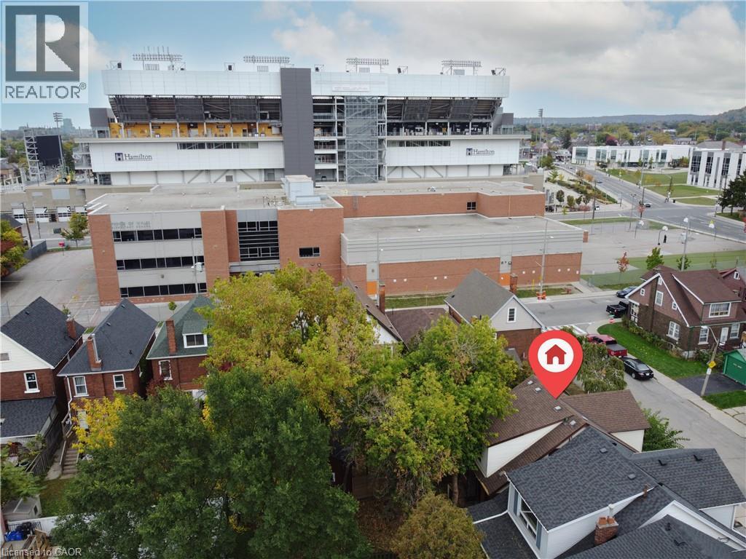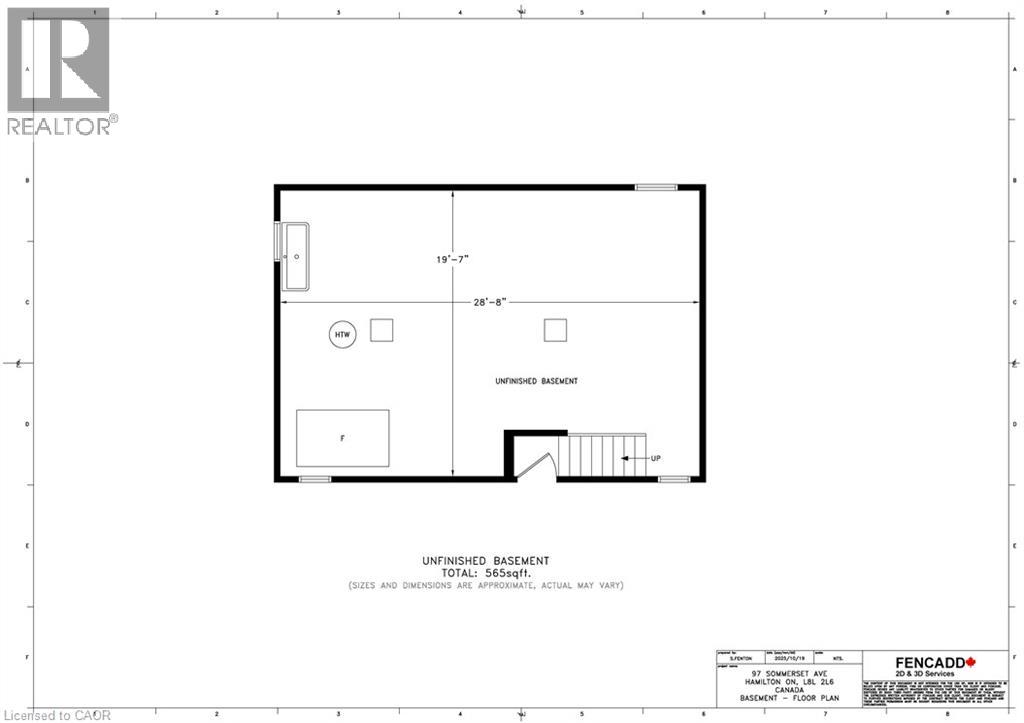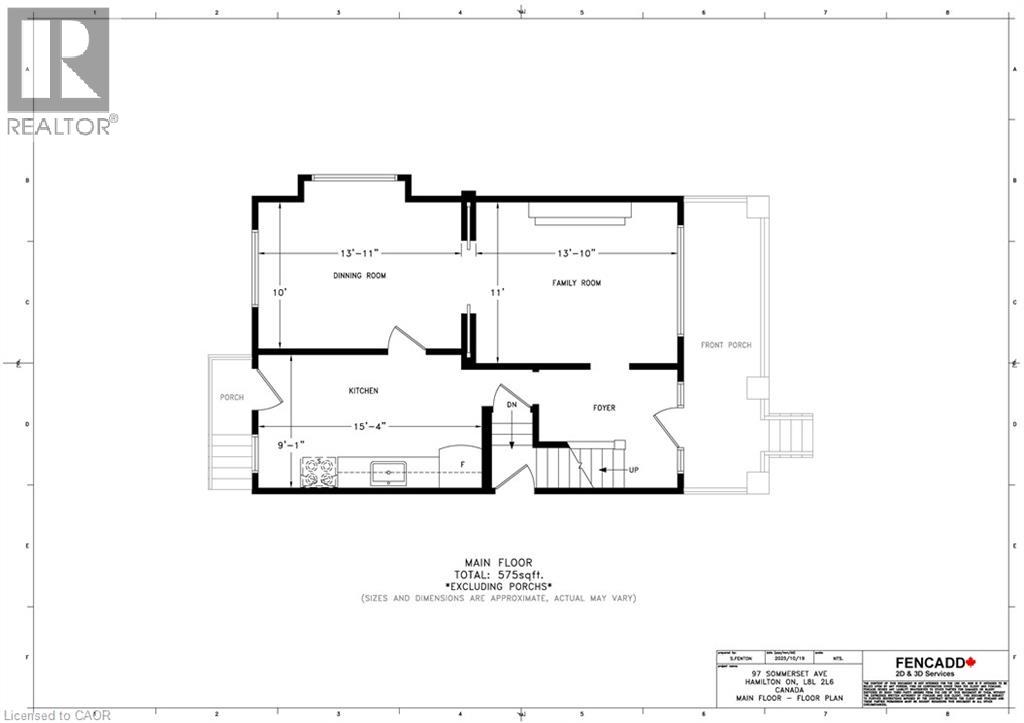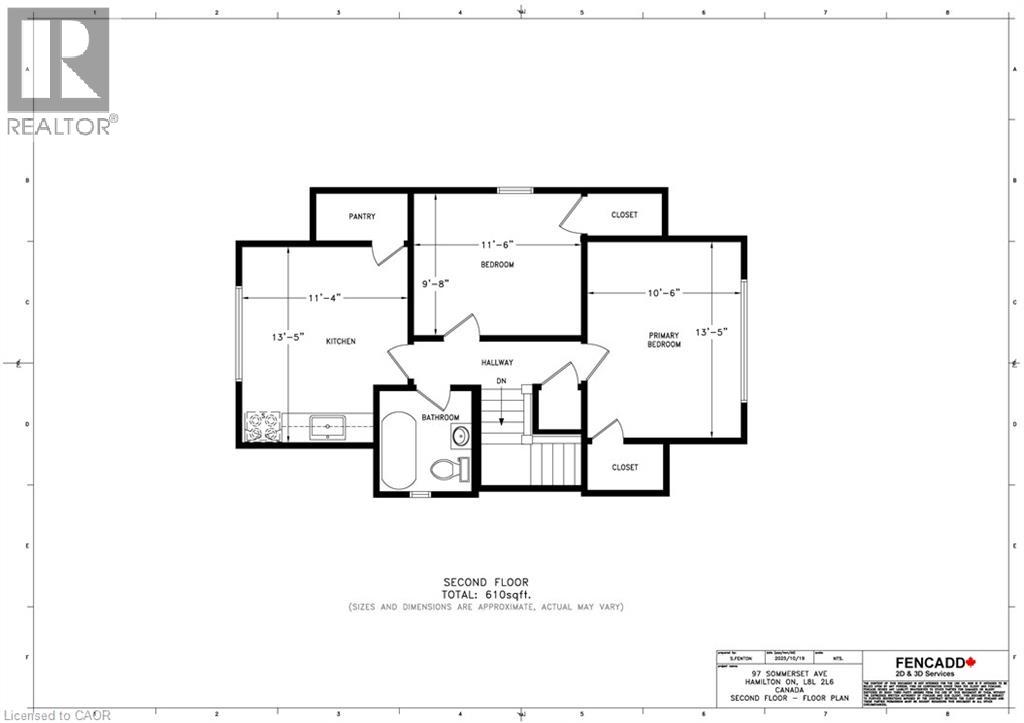97 Somerset Avenue Hamilton, Ontario L8L 2L6
3 Bedroom
1 Bathroom
1185 sqft
2 Level
None
Forced Air
$299,000
Opportunity knocks at 97 Somerset Ave! This project property is being sold as is, where is - offering incredible potential for the right buyer. Perfect for handymen, renovators, or investors looking to build equity. With endless possibilities, this home invites you to bring your creativity and transform it into a standout residence. Conveniently located close to schools and amenities, it’s a chance to seize value in a growing neighbourhood and make this property your next successful project. (id:41954)
Property Details
| MLS® Number | 40780921 |
| Property Type | Single Family |
| Amenities Near By | Public Transit, Schools |
| Equipment Type | Water Heater |
| Rental Equipment Type | Water Heater |
Building
| Bathroom Total | 1 |
| Bedrooms Above Ground | 3 |
| Bedrooms Total | 3 |
| Appliances | Refrigerator, Stove |
| Architectural Style | 2 Level |
| Basement Development | Unfinished |
| Basement Type | Full (unfinished) |
| Construction Style Attachment | Detached |
| Cooling Type | None |
| Exterior Finish | Brick, Vinyl Siding |
| Foundation Type | Block |
| Heating Fuel | Natural Gas |
| Heating Type | Forced Air |
| Stories Total | 2 |
| Size Interior | 1185 Sqft |
| Type | House |
| Utility Water | Municipal Water |
Parking
| None |
Land
| Access Type | Road Access |
| Acreage | No |
| Land Amenities | Public Transit, Schools |
| Sewer | Municipal Sewage System |
| Size Depth | 95 Ft |
| Size Frontage | 25 Ft |
| Size Total Text | Under 1/2 Acre |
| Zoning Description | C |
Rooms
| Level | Type | Length | Width | Dimensions |
|---|---|---|---|---|
| Second Level | 3pc Bathroom | Measurements not available | ||
| Second Level | Bedroom | 13'5'' x 11'4'' | ||
| Second Level | Bedroom | 9'8'' x 11'6'' | ||
| Second Level | Primary Bedroom | 13'5'' x 10'6'' | ||
| Basement | Other | 19'7'' x 28'8'' | ||
| Main Level | Dining Room | 13'11'' x 10'0'' | ||
| Main Level | Kitchen | 15'4'' x 9'1'' | ||
| Main Level | Family Room | 11'0'' x 13'10'' |
https://www.realtor.ca/real-estate/29014327/97-somerset-avenue-hamilton
Interested?
Contact us for more information
