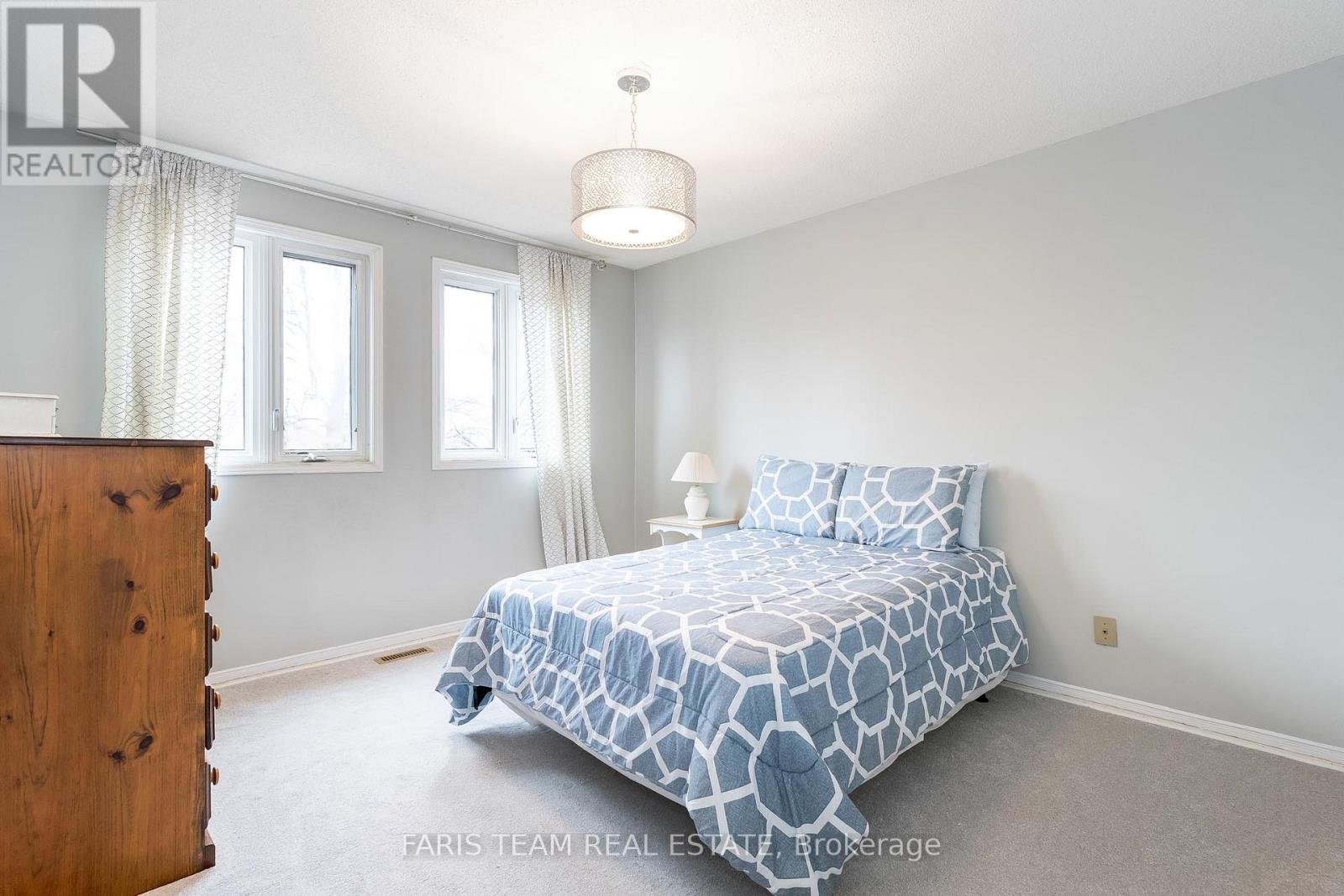97 Riverview Road New Tecumseth, Ontario L9R 1S1
$549,900Maintenance, Parking, Water, Insurance
$565 Monthly
Maintenance, Parking, Water, Insurance
$565 MonthlyTop 5 Reasons You Will Love This Condo: 1) This inviting two bedroom, two-and-a-half-bath condo townhome offers a comfortable and practical layout in the desirable Green Briar community 2) Freshly updated with neutral paint, brand-new carpeting (2025), and upgraded vinyl flooring in the kitchen and bathrooms (2025), the home is move-in ready and easily styled to suit your taste 3)The fully finished basement provides the perfect space to relax or entertain, warmed by a cozy gas fireplace, a full bathroom, and a dedicated laundry area 4) Enjoy the ease of low-maintenance living, no yard work required, and look forward to a brand-new deck being installed this spring, ideal for soaking up the sun or enjoying a quiet evening outdoors 5) Located just moments from Nottawasaga Resort, golf courses, and a nearby community centre, you'll enjoy convenient access to recreation, nature, and everyday amenities. 1,330 above grade sq.ft. plus a finished basement. Visit our website for more detailed information. (id:41954)
Property Details
| MLS® Number | N12163599 |
| Property Type | Single Family |
| Community Name | Rural New Tecumseth |
| Community Features | Pet Restrictions |
| Features | Balcony, In Suite Laundry |
| Parking Space Total | 3 |
Building
| Bathroom Total | 3 |
| Bedrooms Above Ground | 2 |
| Bedrooms Total | 2 |
| Age | 31 To 50 Years |
| Amenities | Fireplace(s) |
| Appliances | Dishwasher, Dryer, Stove, Washer, Refrigerator |
| Basement Development | Finished |
| Basement Type | Full (finished) |
| Cooling Type | Central Air Conditioning |
| Exterior Finish | Brick |
| Fireplace Present | Yes |
| Fireplace Total | 1 |
| Flooring Type | Vinyl |
| Foundation Type | Poured Concrete |
| Half Bath Total | 1 |
| Heating Fuel | Natural Gas |
| Heating Type | Forced Air |
| Stories Total | 2 |
| Size Interior | 1200 - 1399 Sqft |
| Type | Row / Townhouse |
Parking
| Attached Garage | |
| Garage |
Land
| Acreage | No |
| Zoning Description | Ret-r |
Rooms
| Level | Type | Length | Width | Dimensions |
|---|---|---|---|---|
| Second Level | Primary Bedroom | 5.56 m | 3.53 m | 5.56 m x 3.53 m |
| Second Level | Bedroom | 5.53 m | 4.16 m | 5.53 m x 4.16 m |
| Basement | Recreational, Games Room | 5.72 m | 4.36 m | 5.72 m x 4.36 m |
| Basement | Laundry Room | 3.24 m | 1.96 m | 3.24 m x 1.96 m |
| Main Level | Kitchen | 4.12 m | 3.37 m | 4.12 m x 3.37 m |
| Main Level | Dining Room | 6.13 m | 5.4 m | 6.13 m x 5.4 m |
https://www.realtor.ca/real-estate/28345797/97-riverview-road-new-tecumseth-rural-new-tecumseth
Interested?
Contact us for more information



















