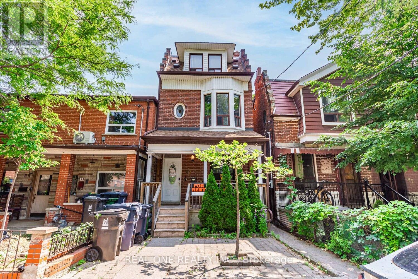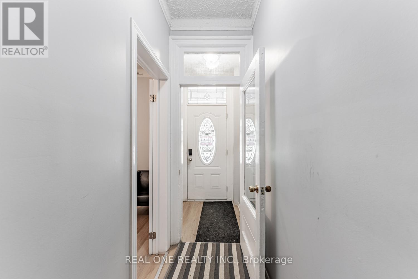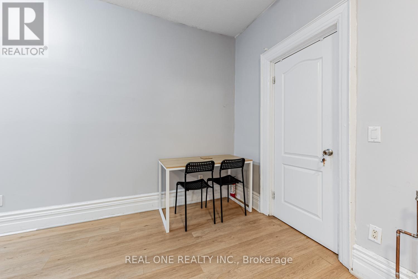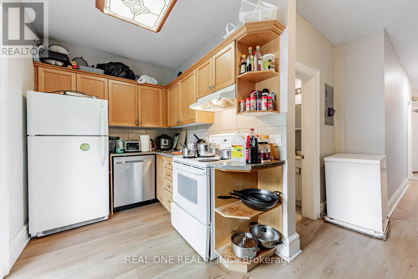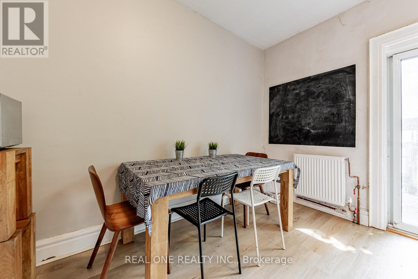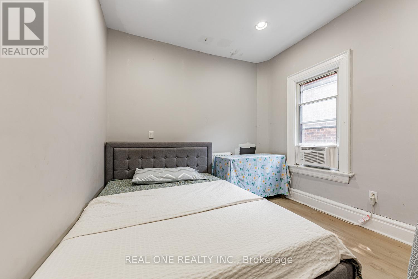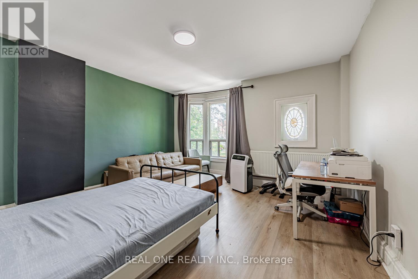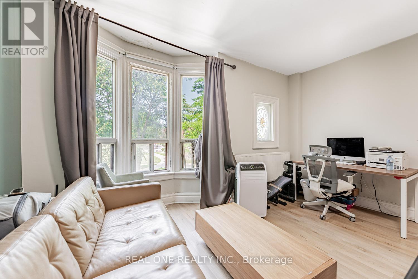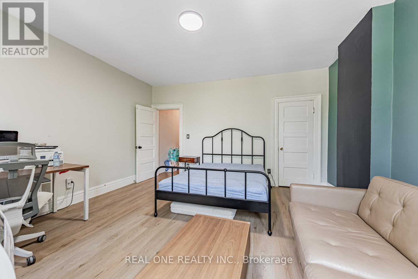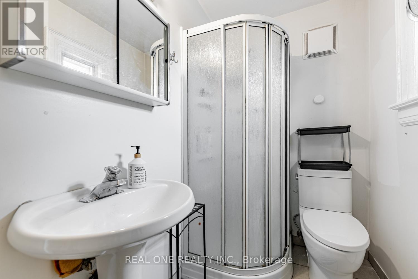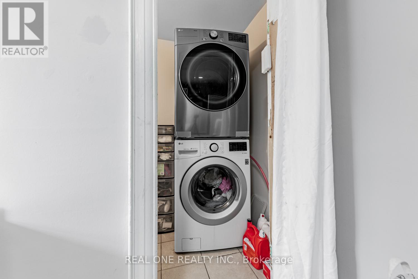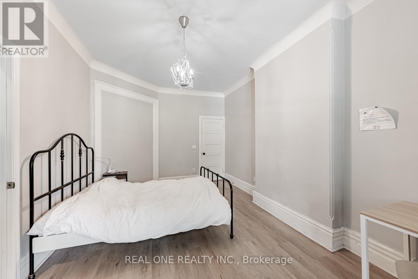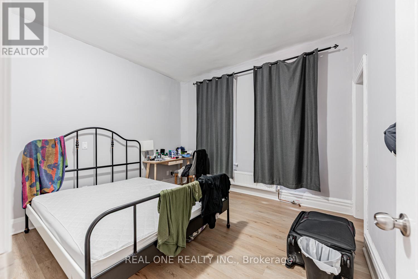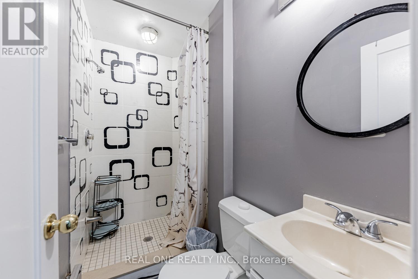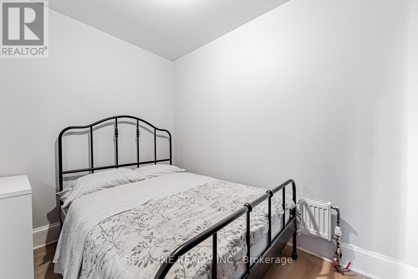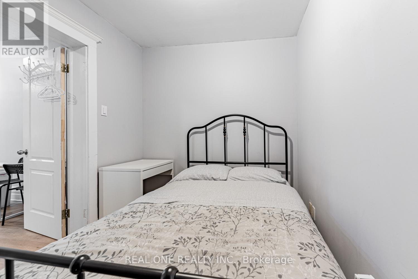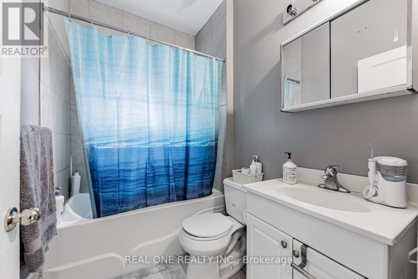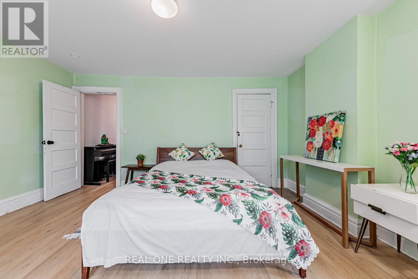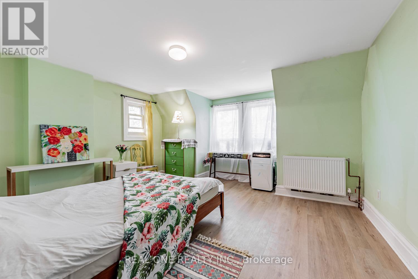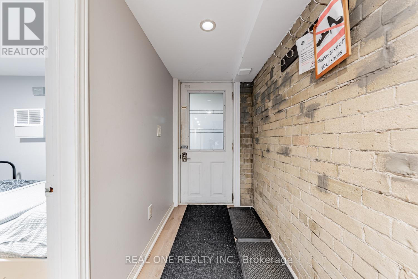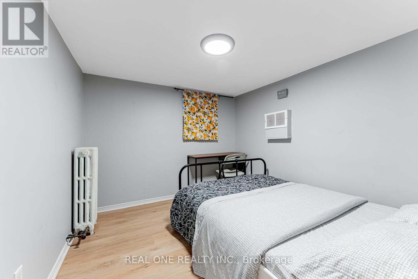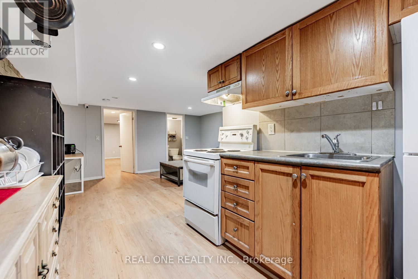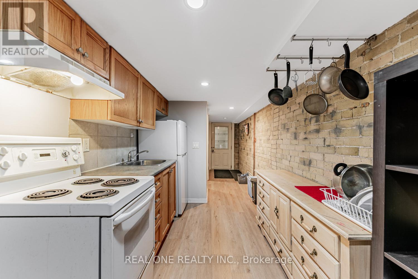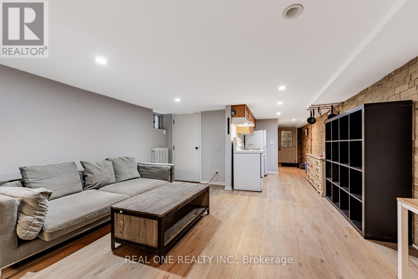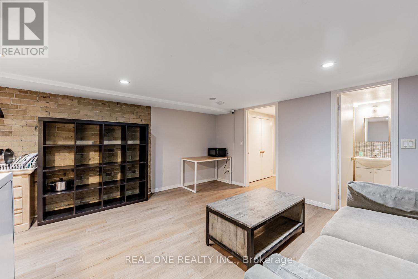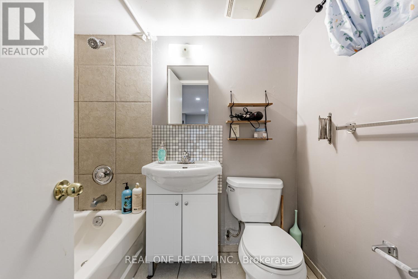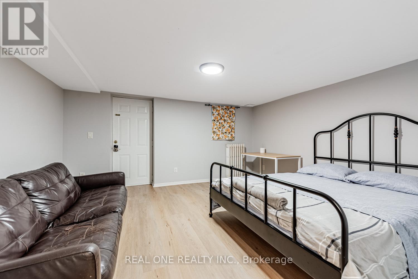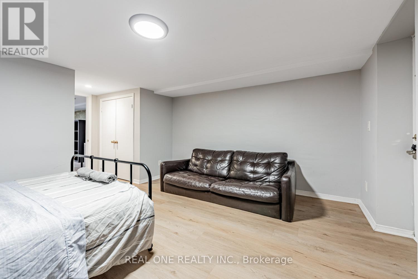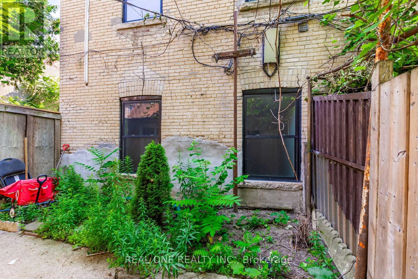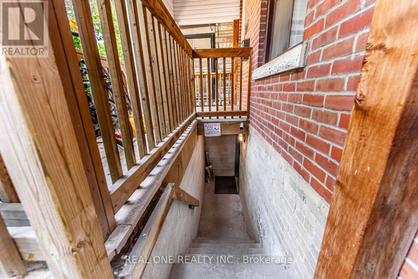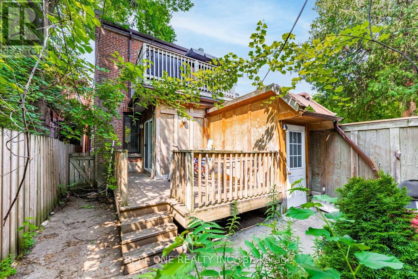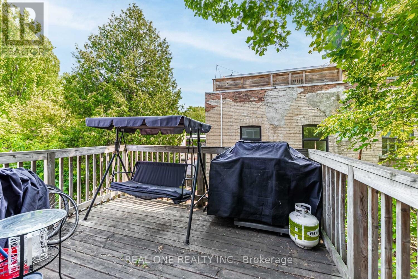97 Lippincott Street Toronto (University), Ontario M5S 2P2
7 Bedroom
4 Bathroom
2000 - 2500 sqft
None
$1,859,000
Unbeatable Location! Spacious Detached House in University Neighborhood, Newer Vinyl Floor, Updated Electrical W/Sub Panels, Plumbing, Kitchens And Baths. Features A Gorgeous Upper Level 3 Br, 2 Baths, Deck, R/I Laundry, 2455 Sq Ft Above Grade As Per Floor Plan. Basement 2 Br, 2 Walkouts, 1000 Sq Ft. All Units Are Open Concept Kit/Lr Well Maintained Property Inside/Out. Close to University of Toronto, In The Heart of City of Toronto, Close to All Amenities. Don't Miss It! (id:41954)
Property Details
| MLS® Number | C12265900 |
| Property Type | Single Family |
| Community Name | University |
| Equipment Type | Water Heater |
| Rental Equipment Type | Water Heater |
Building
| Bathroom Total | 4 |
| Bedrooms Above Ground | 5 |
| Bedrooms Below Ground | 2 |
| Bedrooms Total | 7 |
| Appliances | Dishwasher, Dryer, Stove, Washer, Window Coverings, Refrigerator |
| Basement Features | Apartment In Basement, Separate Entrance |
| Basement Type | N/a, N/a |
| Construction Style Attachment | Detached |
| Cooling Type | None |
| Exterior Finish | Brick |
| Flooring Type | Vinyl |
| Foundation Type | Unknown |
| Stories Total | 3 |
| Size Interior | 2000 - 2500 Sqft |
| Type | House |
| Utility Water | Municipal Water |
Parking
| No Garage |
Land
| Acreage | No |
| Sewer | Sanitary Sewer |
| Size Depth | 87 Ft ,3 In |
| Size Frontage | 18 Ft |
| Size Irregular | 18 X 87.3 Ft |
| Size Total Text | 18 X 87.3 Ft |
Rooms
| Level | Type | Length | Width | Dimensions |
|---|---|---|---|---|
| Second Level | Living Room | 4.29 m | 3.62 m | 4.29 m x 3.62 m |
| Second Level | Kitchen | 4.54 m | 2.31 m | 4.54 m x 2.31 m |
| Second Level | Bedroom | 4.87 m | 4.29 m | 4.87 m x 4.29 m |
| Third Level | Bedroom | 3.53 m | 2.98 m | 3.53 m x 2.98 m |
| Third Level | Bedroom | 4.57 m | 4.54 m | 4.57 m x 4.54 m |
| Basement | Living Room | 4.26 m | 4.2 m | 4.26 m x 4.2 m |
| Basement | Kitchen | 2.77 m | 2.28 m | 2.77 m x 2.28 m |
| Basement | Bedroom | 4.26 m | 3.65 m | 4.26 m x 3.65 m |
| Main Level | Living Room | 4.26 m | 3.35 m | 4.26 m x 3.35 m |
| Main Level | Kitchen | 4.26 m | 2.65 m | 4.26 m x 2.65 m |
| Main Level | Office | 2.89 m | 2.34 m | 2.89 m x 2.34 m |
| Main Level | Bedroom | 5.18 m | 3.35 m | 5.18 m x 3.35 m |
https://www.realtor.ca/real-estate/28565323/97-lippincott-street-toronto-university-university
Interested?
Contact us for more information
