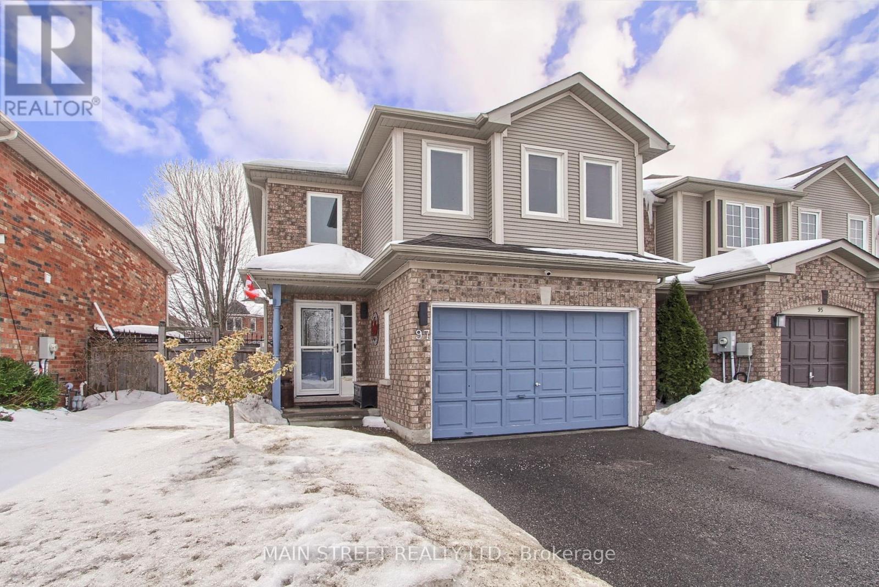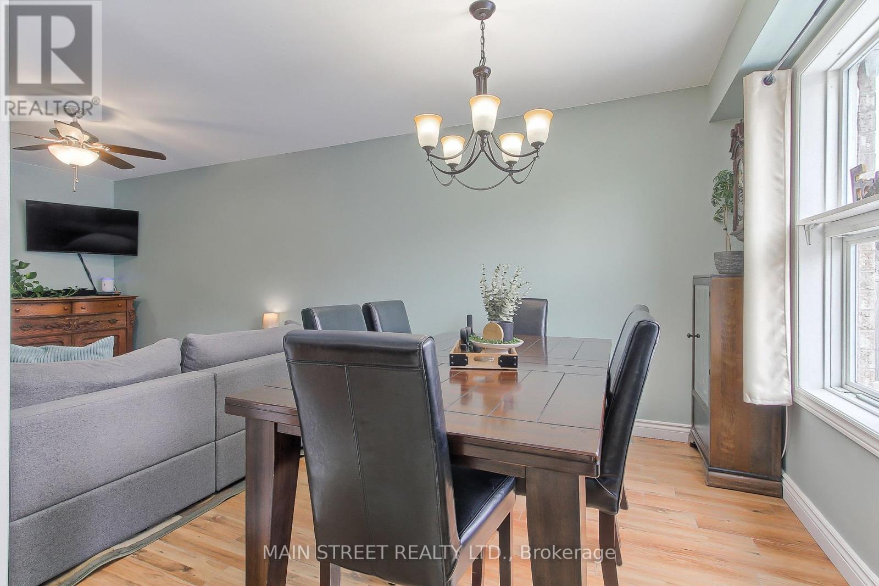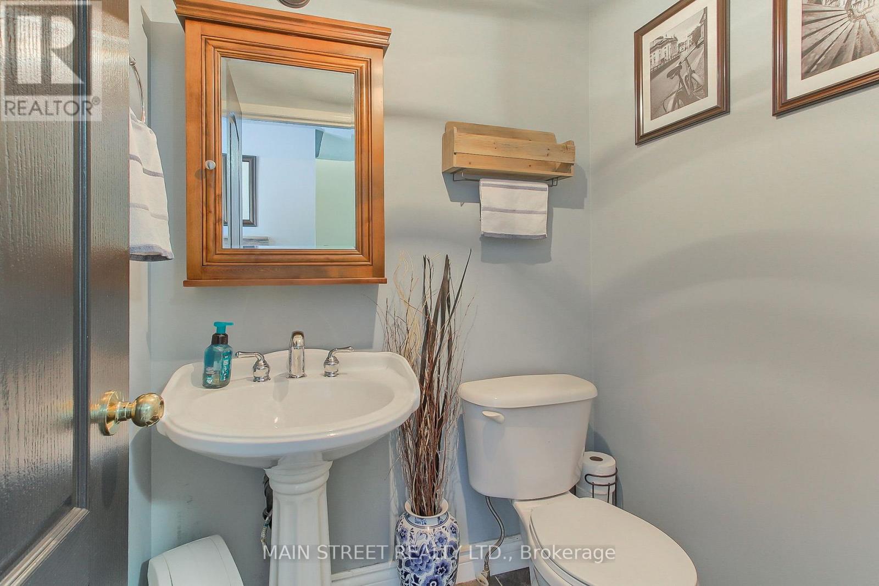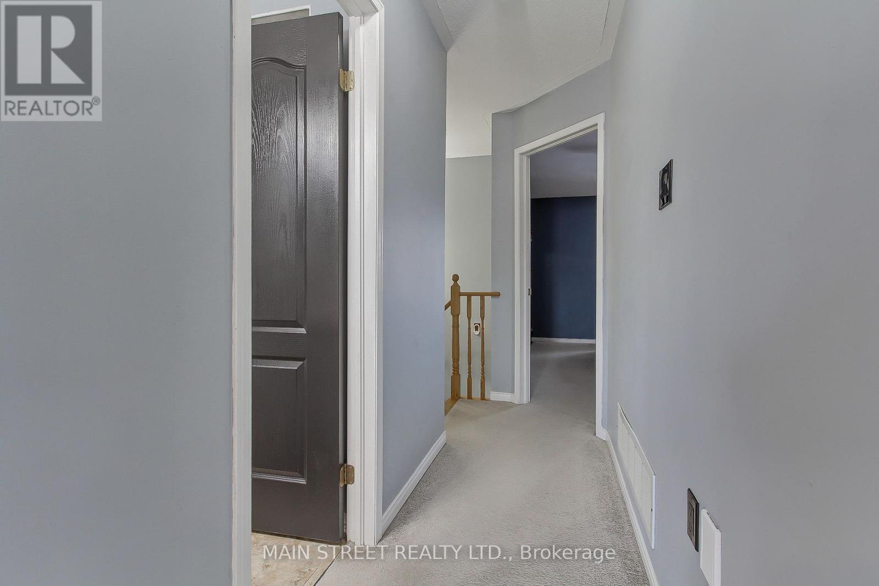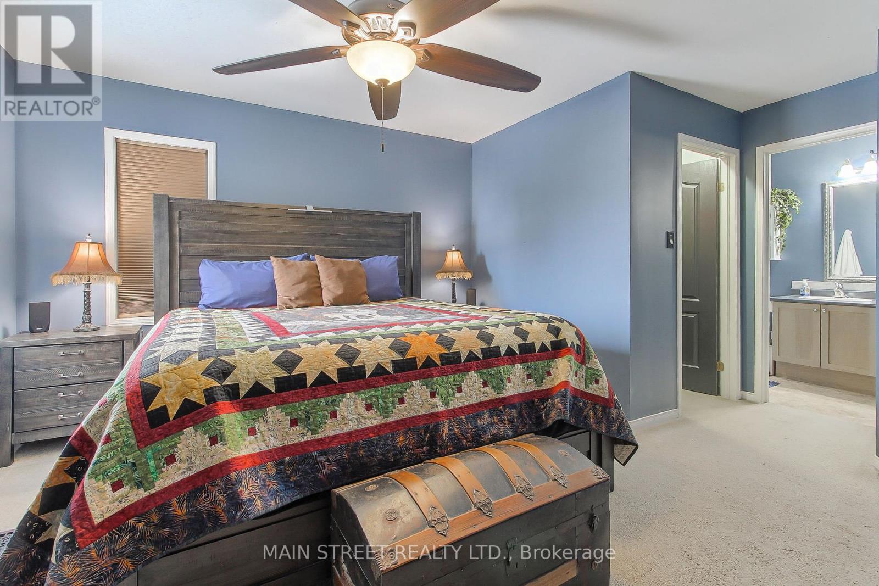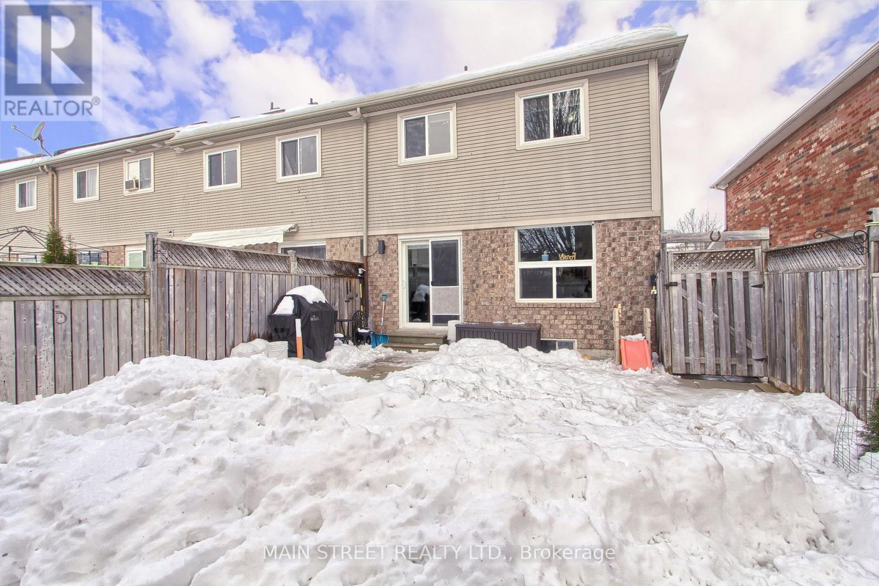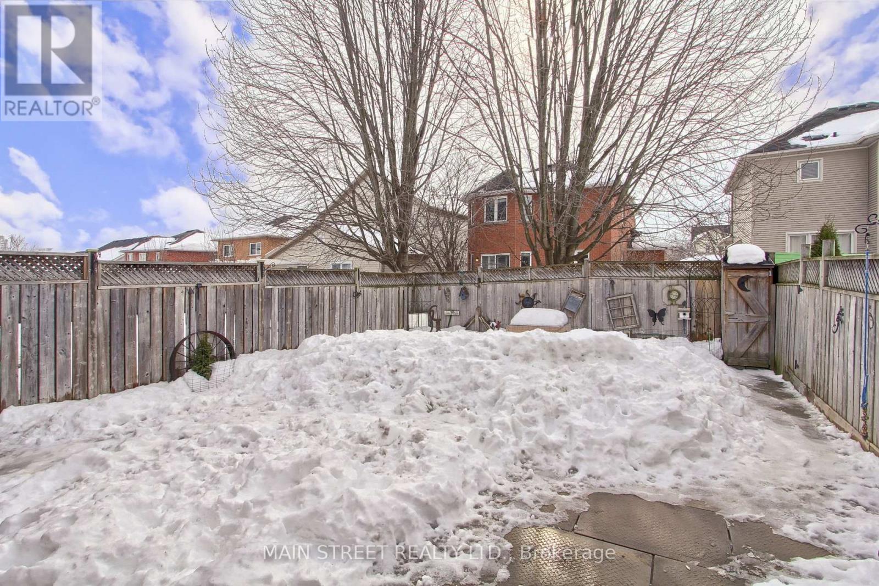3 Bedroom
3 Bathroom
Central Air Conditioning
Forced Air
$824,900
Welcome to 97 Crittenden, An Upgraded Townhouse Identifying as a Semi. This Beautiful Turn Key 3 Bedroom, 3 Bath Home Features A Functional Family Layout w/ Large Eat-in Kitchen, Stainless Steel Appliances & Walk-out to Spacious Fully Fenced Lot Surrounded by Mature Trees! Combined Living/Dining Room Offers A Great Open Entertainment Space Perfect for the Family, Split-way Staircase Leads to Private Sun Filled 2nd Floor Family Room, Opposite Wing Offers Large Primary Bedroom w/ Walk-in Closet & Renovated 3pc Bath, 2nd & 3rd Bedrooms Are Good Sizes and Share a Separate 4pc Bath. Clean Unfinished Basement Ready to Be Customized and Finished. Loads Of Upgrades Throughout Roof(23), Windows(20), Driveway Extended(23), Sliding Door w/ B/I Blinds(18) Kitchen Counter(20) All New Appliances(18) Backyard Patio(18) Special Edition End-Unit Town w/ Oversized 1.5 Garage and Private Driveway! Minutes to Schools, Parks, Trails, HWY Access, Transit, Shopping, Restaurants & Much, Much More! Shows Complete Pride of Ownership! (id:41954)
Property Details
|
MLS® Number
|
N11990236 |
|
Property Type
|
Single Family |
|
Community Name
|
Keswick South |
|
Parking Space Total
|
4 |
Building
|
Bathroom Total
|
3 |
|
Bedrooms Above Ground
|
3 |
|
Bedrooms Total
|
3 |
|
Appliances
|
Water Heater, Dishwasher, Dryer, Microwave, Refrigerator, Stove, Washer, Window Coverings |
|
Basement Development
|
Unfinished |
|
Basement Type
|
N/a (unfinished) |
|
Construction Style Attachment
|
Attached |
|
Cooling Type
|
Central Air Conditioning |
|
Exterior Finish
|
Brick, Vinyl Siding |
|
Flooring Type
|
Tile, Laminate, Vinyl, Hardwood, Carpeted |
|
Foundation Type
|
Unknown |
|
Half Bath Total
|
1 |
|
Heating Fuel
|
Natural Gas |
|
Heating Type
|
Forced Air |
|
Stories Total
|
2 |
|
Type
|
Row / Townhouse |
|
Utility Water
|
Municipal Water |
Parking
Land
|
Acreage
|
No |
|
Sewer
|
Sanitary Sewer |
|
Size Depth
|
100 Ft ,5 In |
|
Size Frontage
|
24 Ft ,2 In |
|
Size Irregular
|
24.21 X 100.43 Ft |
|
Size Total Text
|
24.21 X 100.43 Ft |
Rooms
| Level |
Type |
Length |
Width |
Dimensions |
|
Second Level |
Family Room |
3.87 m |
3.33 m |
3.87 m x 3.33 m |
|
Second Level |
Primary Bedroom |
4.54 m |
3.4 m |
4.54 m x 3.4 m |
|
Second Level |
Bedroom 2 |
2.98 m |
2.72 m |
2.98 m x 2.72 m |
|
Second Level |
Bedroom 3 |
2.7 m |
2.26 m |
2.7 m x 2.26 m |
|
Main Level |
Foyer |
2 m |
1.9 m |
2 m x 1.9 m |
|
Main Level |
Living Room |
3.58 m |
2.99 m |
3.58 m x 2.99 m |
|
Main Level |
Dining Room |
3.09 m |
2.97 m |
3.09 m x 2.97 m |
|
Main Level |
Kitchen |
2.95 m |
2.43 m |
2.95 m x 2.43 m |
|
Main Level |
Eating Area |
2.66 m |
2.43 m |
2.66 m x 2.43 m |
https://www.realtor.ca/real-estate/27956449/97-crittenden-drive-georgina-keswick-south-keswick-south

