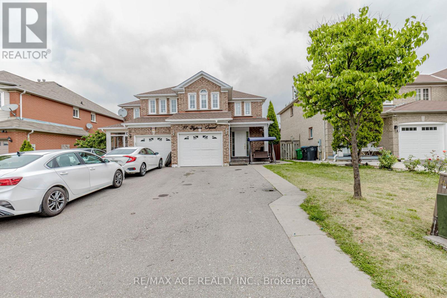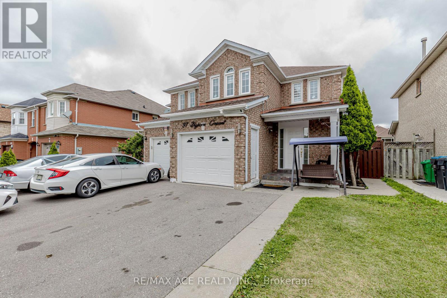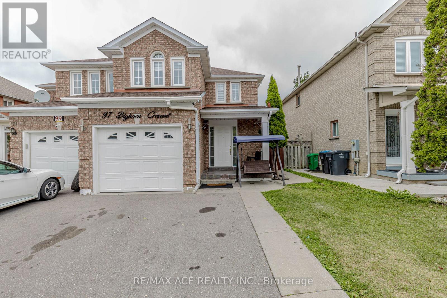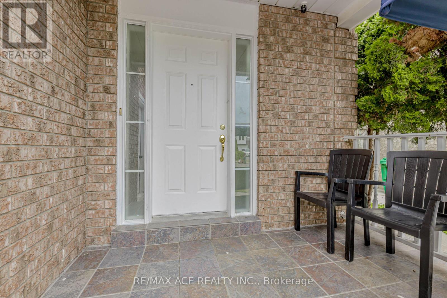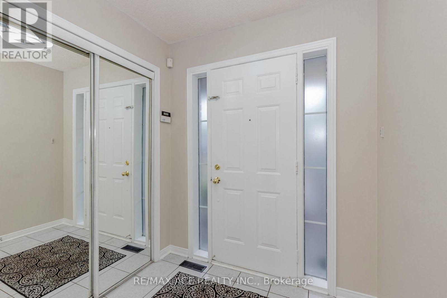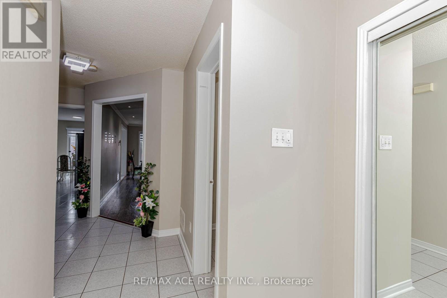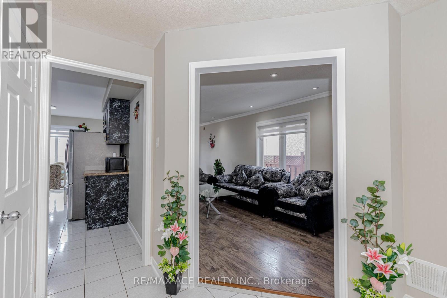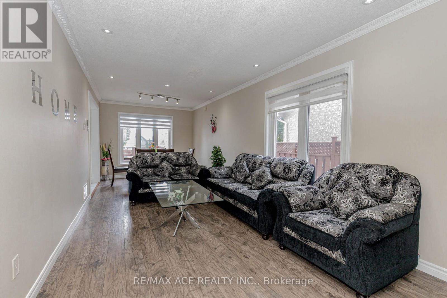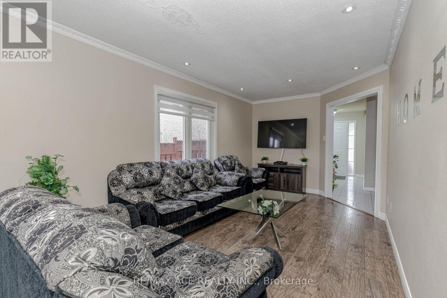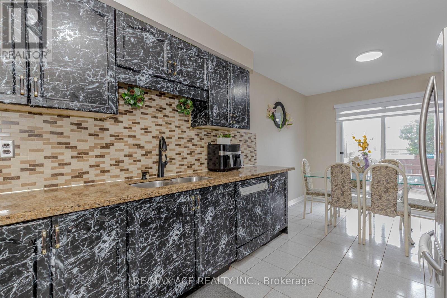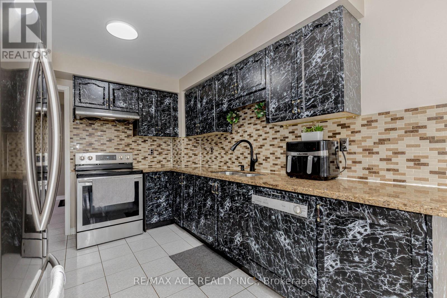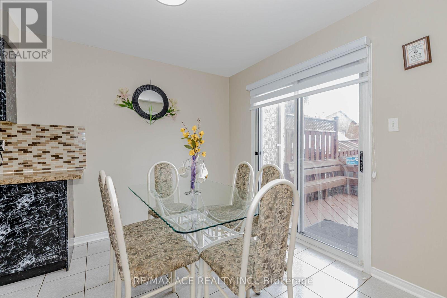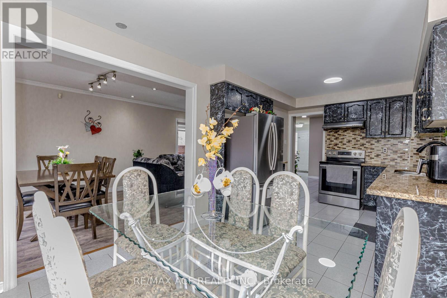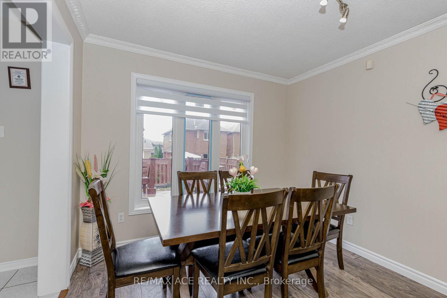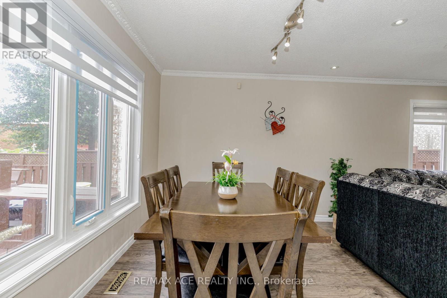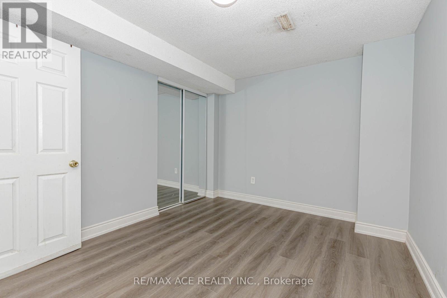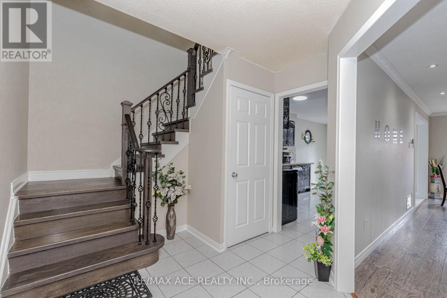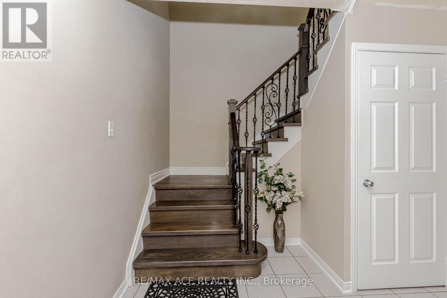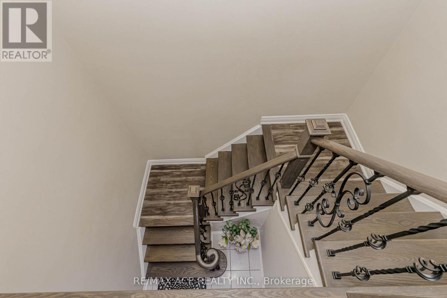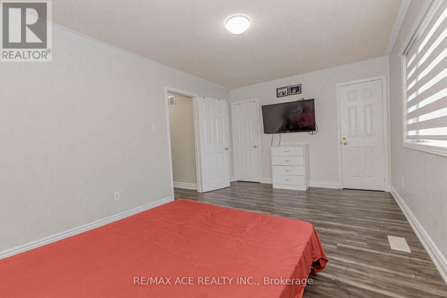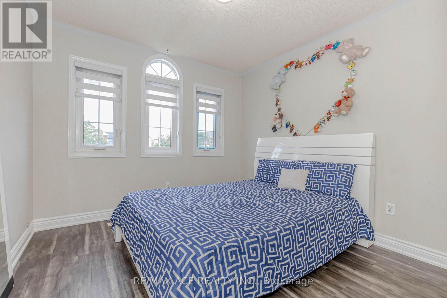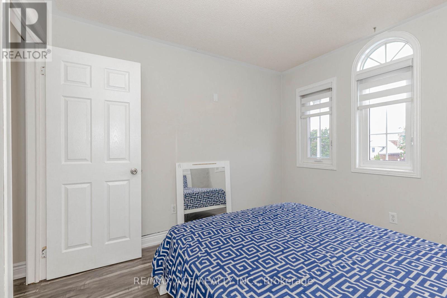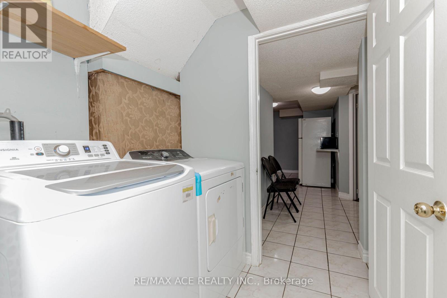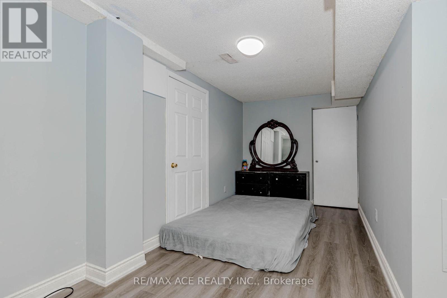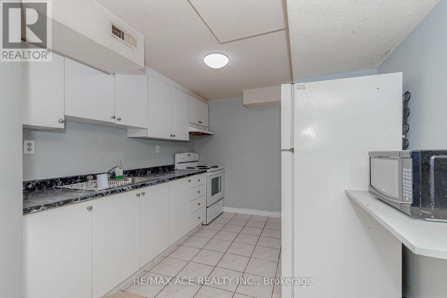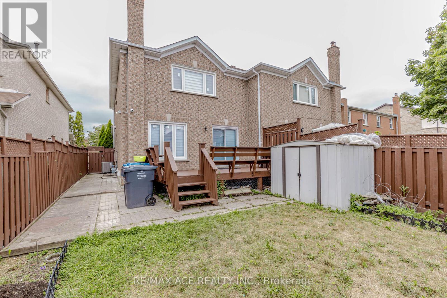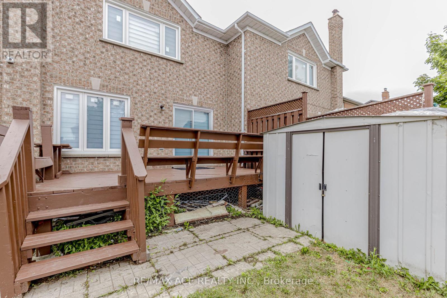97 Bighorn Crescent Brampton (Sandringham-Wellington), Ontario L6R 1G2
$899,000
Welcome to your new home at 97 Bighorn Crescent, nestled in Brampton's Sandringham-Wellington neighborhood. This charming semi-detached home boasts a thoughtful layout, a finished basement with a separate entrance through garage, and a host of modern updates, including laminate flooring, fresh paint, and a security camera system. Seamless access to Highway 410 puts the Greater Toronto Area within easy reach. Daily essentials nearby at Fortinos and No Frills.Just minutes away, you'll find schools serving all ages. Brampton Civic Hospital and William Osler Hospital are within a short drive. Carabram Park, Snowcap Park, and Mountain ash Park are steps away, perfect for strolls and outdoor time. (id:41954)
Open House
This property has open houses!
1:00 pm
Ends at:3:00 pm
1:00 pm
Ends at:4:00 pm
Property Details
| MLS® Number | W12358102 |
| Property Type | Single Family |
| Community Name | Sandringham-Wellington |
| Features | Carpet Free |
| Parking Space Total | 5 |
Building
| Bathroom Total | 4 |
| Bedrooms Above Ground | 3 |
| Bedrooms Below Ground | 2 |
| Bedrooms Total | 5 |
| Basement Development | Finished |
| Basement Type | N/a (finished) |
| Construction Style Attachment | Semi-detached |
| Cooling Type | Central Air Conditioning |
| Exterior Finish | Brick |
| Flooring Type | Laminate, Ceramic |
| Foundation Type | Concrete |
| Half Bath Total | 1 |
| Heating Fuel | Natural Gas |
| Heating Type | Forced Air |
| Stories Total | 2 |
| Size Interior | 1500 - 2000 Sqft |
| Type | House |
| Utility Water | Municipal Water |
Parking
| Attached Garage | |
| Garage |
Land
| Acreage | No |
| Sewer | Sanitary Sewer |
| Size Depth | 109 Ft ,10 In |
| Size Frontage | 27 Ft ,1 In |
| Size Irregular | 27.1 X 109.9 Ft |
| Size Total Text | 27.1 X 109.9 Ft |
Rooms
| Level | Type | Length | Width | Dimensions |
|---|---|---|---|---|
| Second Level | Primary Bedroom | 5.16 m | 3.2 m | 5.16 m x 3.2 m |
| Second Level | Bedroom 2 | 3.34 m | 2.99 m | 3.34 m x 2.99 m |
| Second Level | Bedroom 3 | 3.1 m | 3.1 m | 3.1 m x 3.1 m |
| Basement | Kitchen | 3.2 m | 2.71 m | 3.2 m x 2.71 m |
| Basement | Bedroom | 3.77 m | 2.95 m | 3.77 m x 2.95 m |
| Basement | Bedroom | 4.94 m | 2.31 m | 4.94 m x 2.31 m |
| Main Level | Living Room | 5.08 m | 2.99 m | 5.08 m x 2.99 m |
| Main Level | Dining Room | 2.99 m | 2.5 m | 2.99 m x 2.5 m |
| Main Level | Kitchen | 5.73 m | 2.85 m | 5.73 m x 2.85 m |
| Main Level | Eating Area | 2.17 m | 2.84 m | 2.17 m x 2.84 m |
Interested?
Contact us for more information
