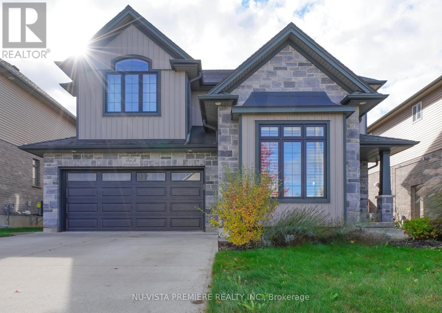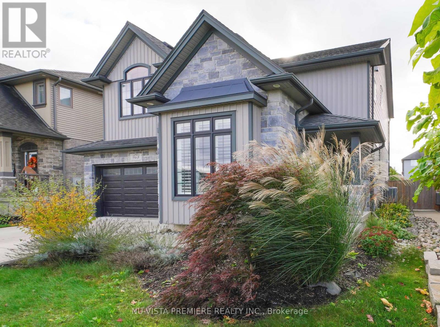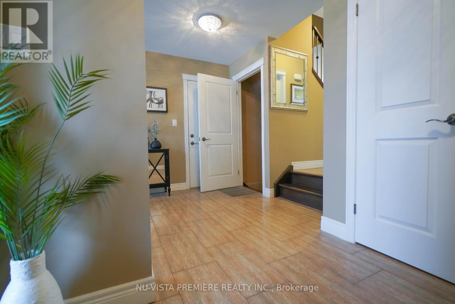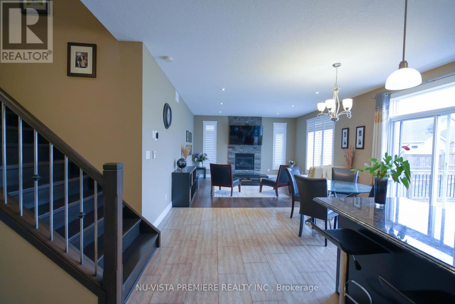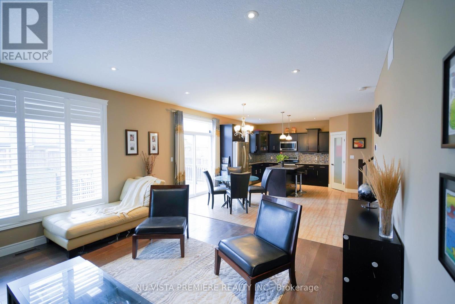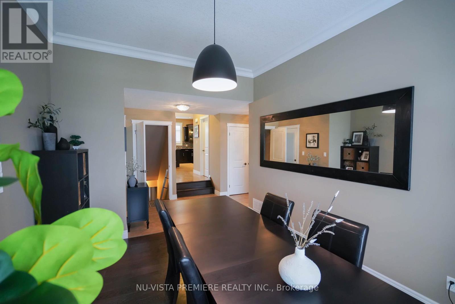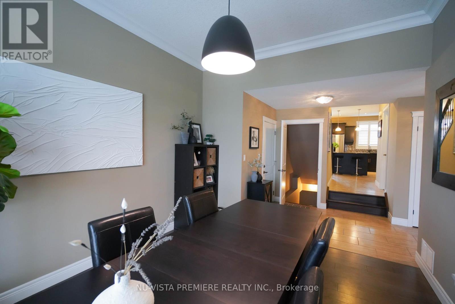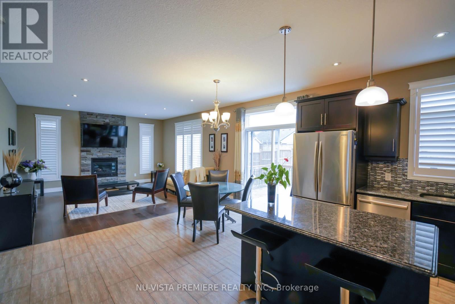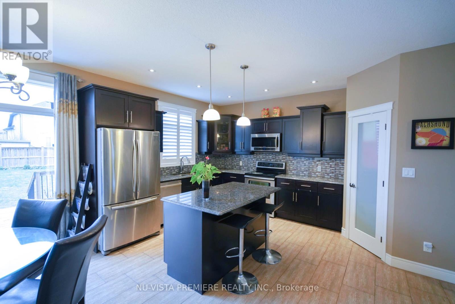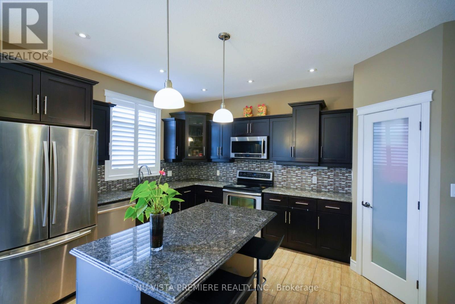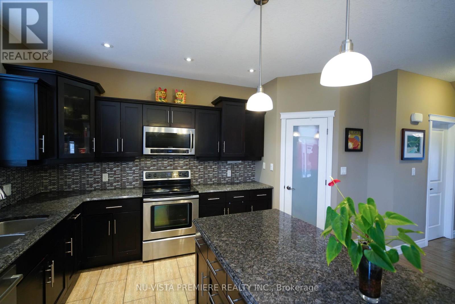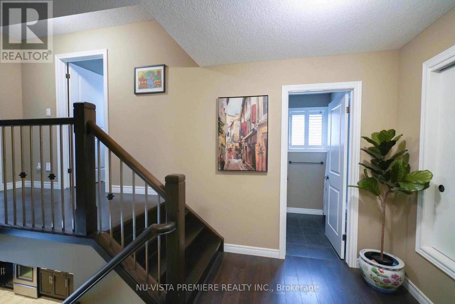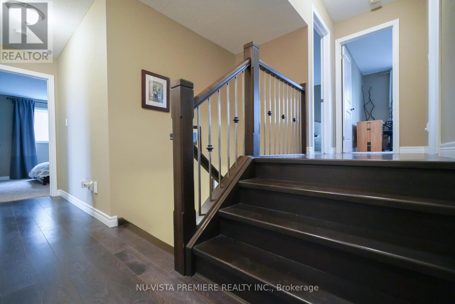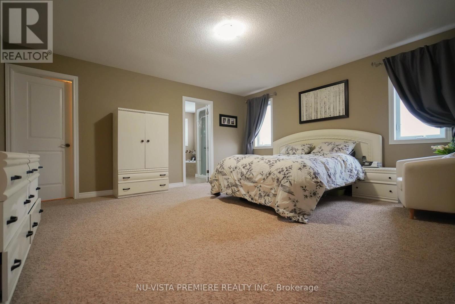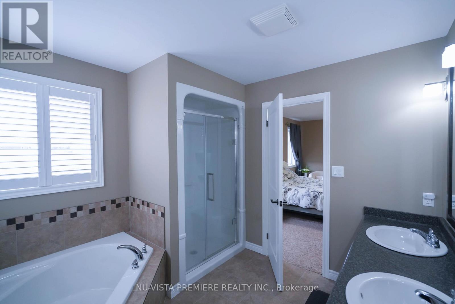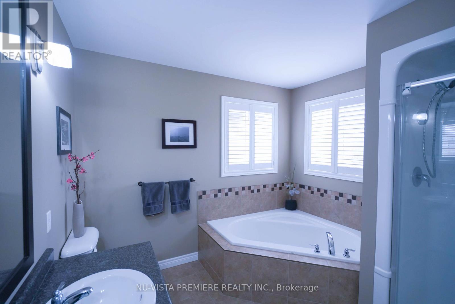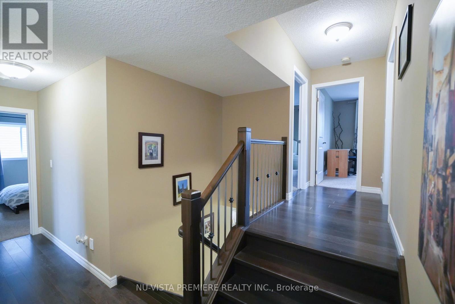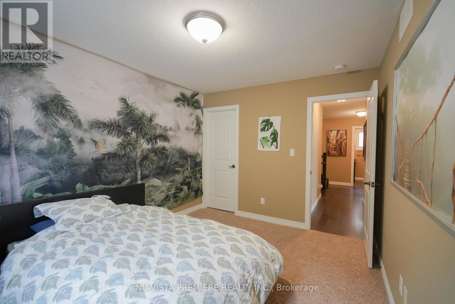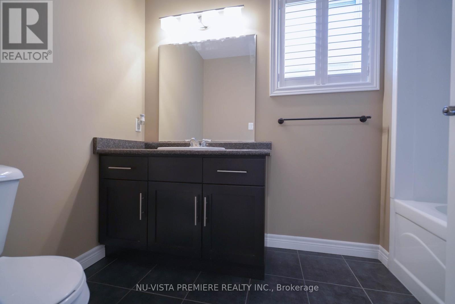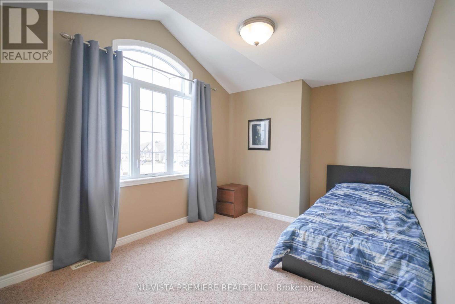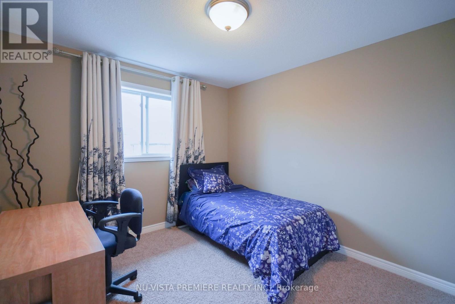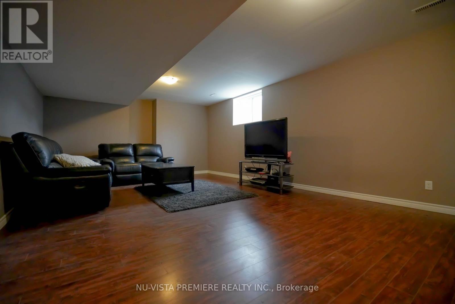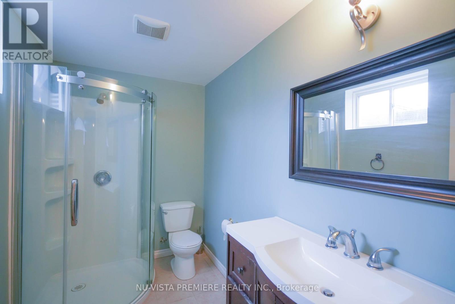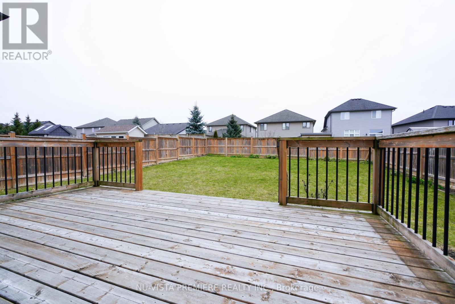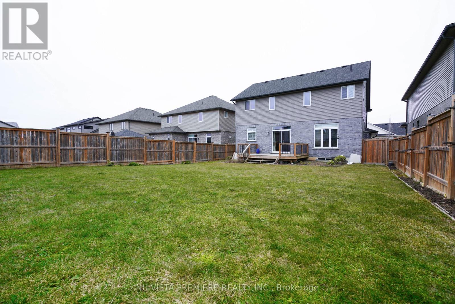5 Bedroom
4 Bathroom
2000 - 2500 sqft
Fireplace
Central Air Conditioning
Forced Air
$845,000
Your dream home by Pittock Lake awaits! Nestled near Pittock Lake in a safe and quiet neighborhood, 968 Springbank Ave N offers the perfect blend of comfort, space, and style. This well-maintained home features 4 generous bedrooms and 3.5 bathrooms, along with expansive living areas that include an upgraded kitchen, a cozy family room, an inviting great room, and a formal dining area.Step outside to enjoy a spacious private backyard, ideal for relaxation or entertaining. Shopping, dining, and everyday amenities are all within walking distance or just a short drive away. Nature lovers will also appreciate the scenic lakeside trail, a delightful bonus for this charming community.If you're searching for a beautifully designed home with modern comforts, ample living space, and proximity to nature, 968 Springbank Ave N truly has it all. (id:41954)
Property Details
|
MLS® Number
|
X12485754 |
|
Property Type
|
Single Family |
|
Community Name
|
Woodstock - North |
|
Equipment Type
|
Water Heater |
|
Parking Space Total
|
4 |
|
Rental Equipment Type
|
Water Heater |
Building
|
Bathroom Total
|
4 |
|
Bedrooms Above Ground
|
4 |
|
Bedrooms Below Ground
|
1 |
|
Bedrooms Total
|
5 |
|
Appliances
|
Dishwasher, Dryer, Garage Door Opener, Stove, Washer, Refrigerator |
|
Basement Development
|
Finished |
|
Basement Type
|
N/a (finished) |
|
Construction Style Attachment
|
Detached |
|
Cooling Type
|
Central Air Conditioning |
|
Exterior Finish
|
Brick, Vinyl Siding |
|
Fireplace Present
|
Yes |
|
Foundation Type
|
Concrete |
|
Half Bath Total
|
1 |
|
Heating Fuel
|
Natural Gas |
|
Heating Type
|
Forced Air |
|
Stories Total
|
2 |
|
Size Interior
|
2000 - 2500 Sqft |
|
Type
|
House |
|
Utility Water
|
Municipal Water |
Parking
Land
|
Acreage
|
No |
|
Sewer
|
Sanitary Sewer |
|
Size Depth
|
127 Ft |
|
Size Frontage
|
47 Ft ,7 In |
|
Size Irregular
|
47.6 X 127 Ft |
|
Size Total Text
|
47.6 X 127 Ft |
Rooms
| Level |
Type |
Length |
Width |
Dimensions |
|
Second Level |
Bedroom |
4.6 m |
4 m |
4.6 m x 4 m |
|
Second Level |
Bedroom 2 |
3.6 m |
3 m |
3.6 m x 3 m |
|
Second Level |
Bedroom 3 |
4.3 m |
2.74 m |
4.3 m x 2.74 m |
|
Second Level |
Bedroom 4 |
3.4 m |
3 m |
3.4 m x 3 m |
|
Second Level |
Bathroom |
2.5 m |
2.5 m |
2.5 m x 2.5 m |
|
Second Level |
Bathroom |
3 m |
2 m |
3 m x 2 m |
|
Basement |
Great Room |
6.4 m |
4.3 m |
6.4 m x 4.3 m |
|
Basement |
Bathroom |
3.5 m |
3 m |
3.5 m x 3 m |
|
Main Level |
Dining Room |
4.21 m |
2.75 m |
4.21 m x 2.75 m |
|
Main Level |
Kitchen |
4.26 m |
4.25 m |
4.26 m x 4.25 m |
|
Main Level |
Living Room |
5.77 m |
4 m |
5.77 m x 4 m |
|
Main Level |
Bathroom |
1.8 m |
1.5 m |
1.8 m x 1.5 m |
https://www.realtor.ca/real-estate/29039537/968-springbank-avenue-n-woodstock-woodstock-north-woodstock-north
