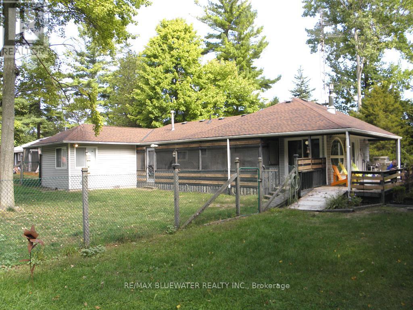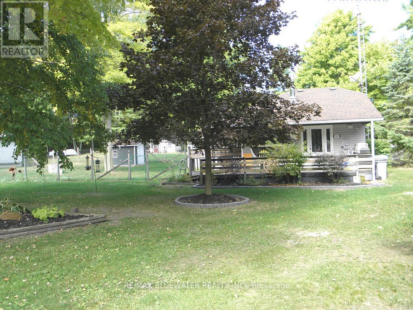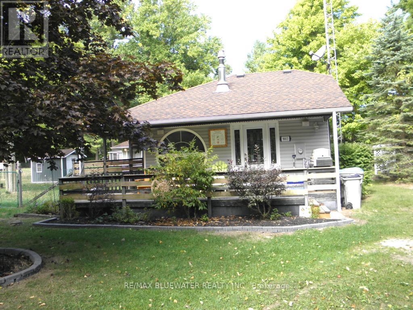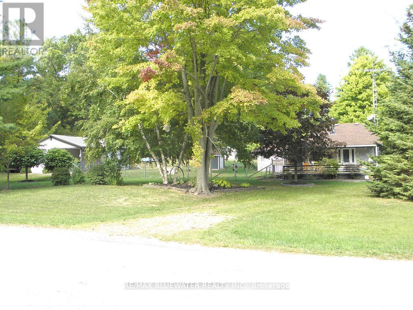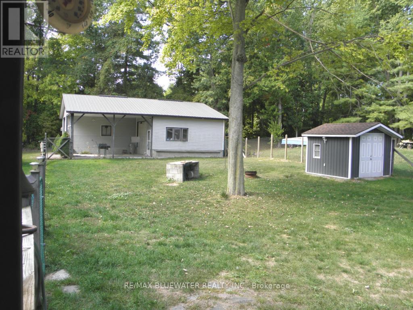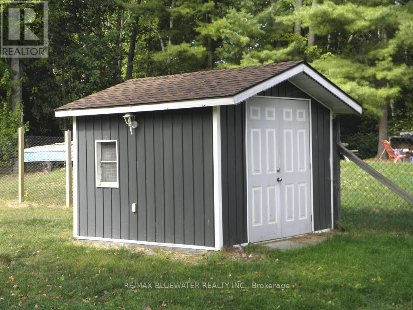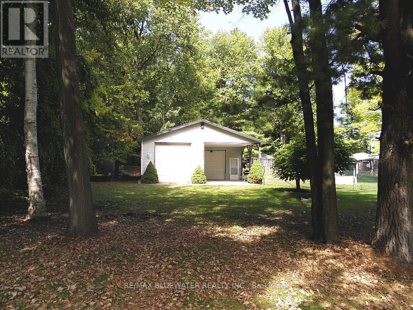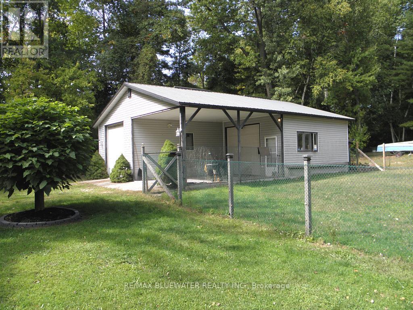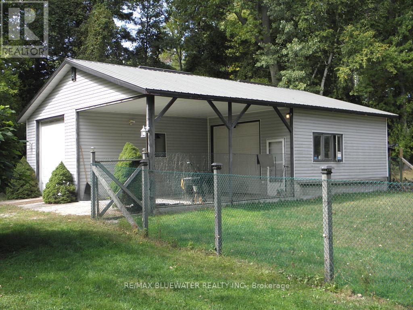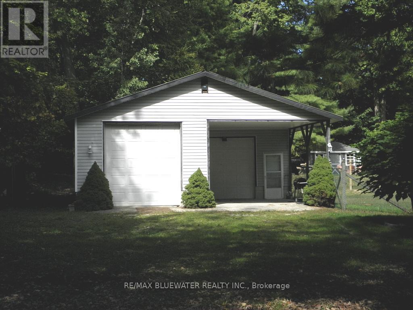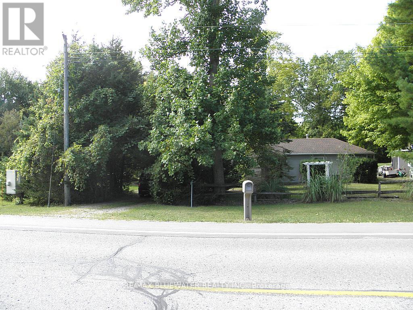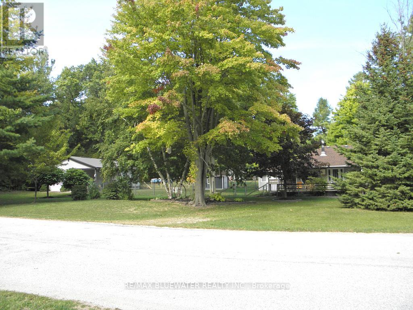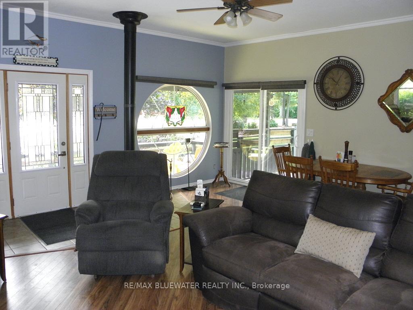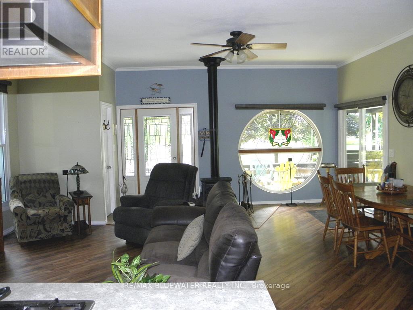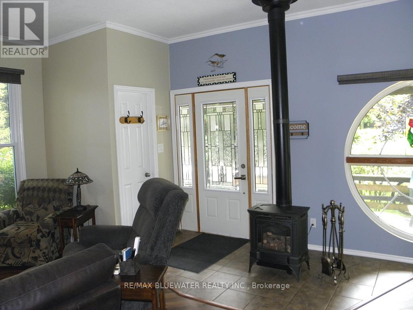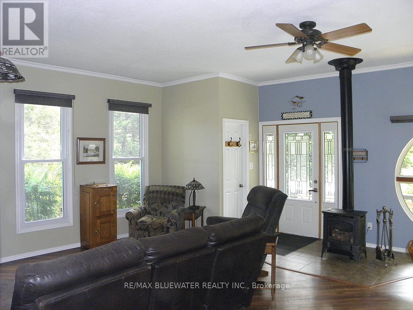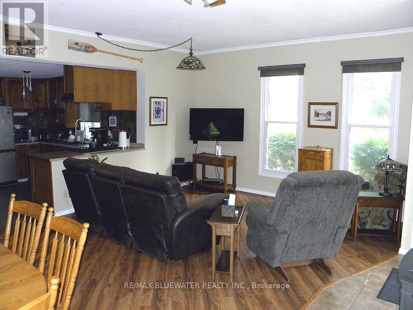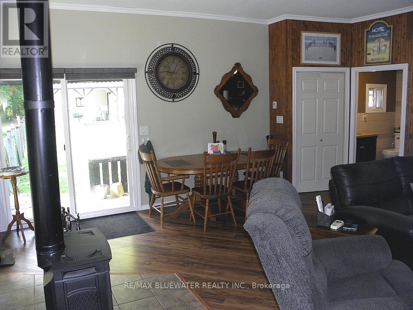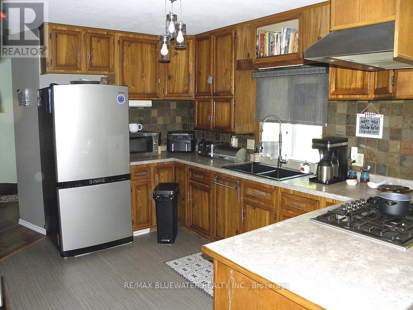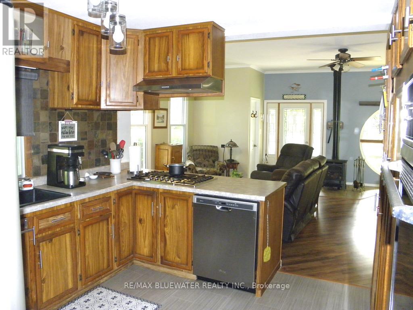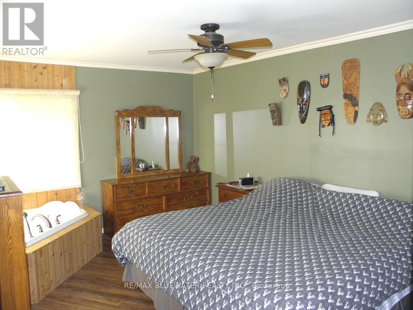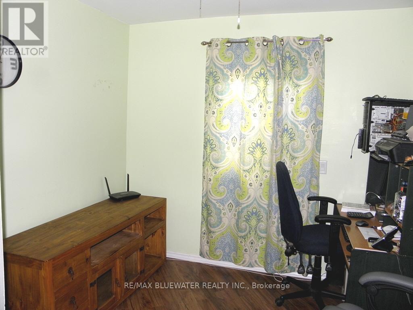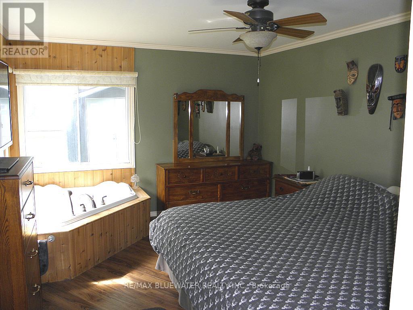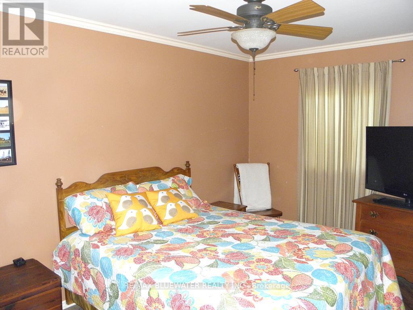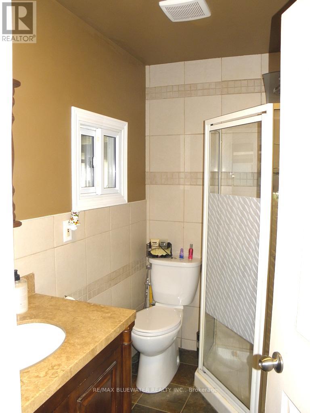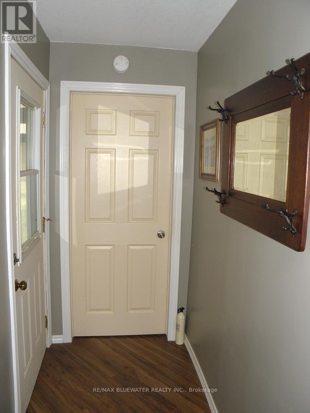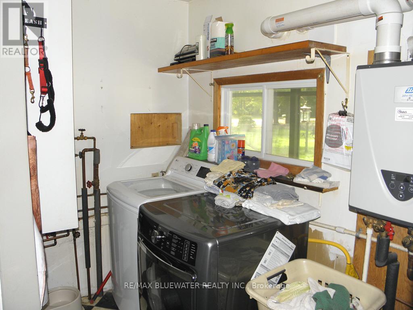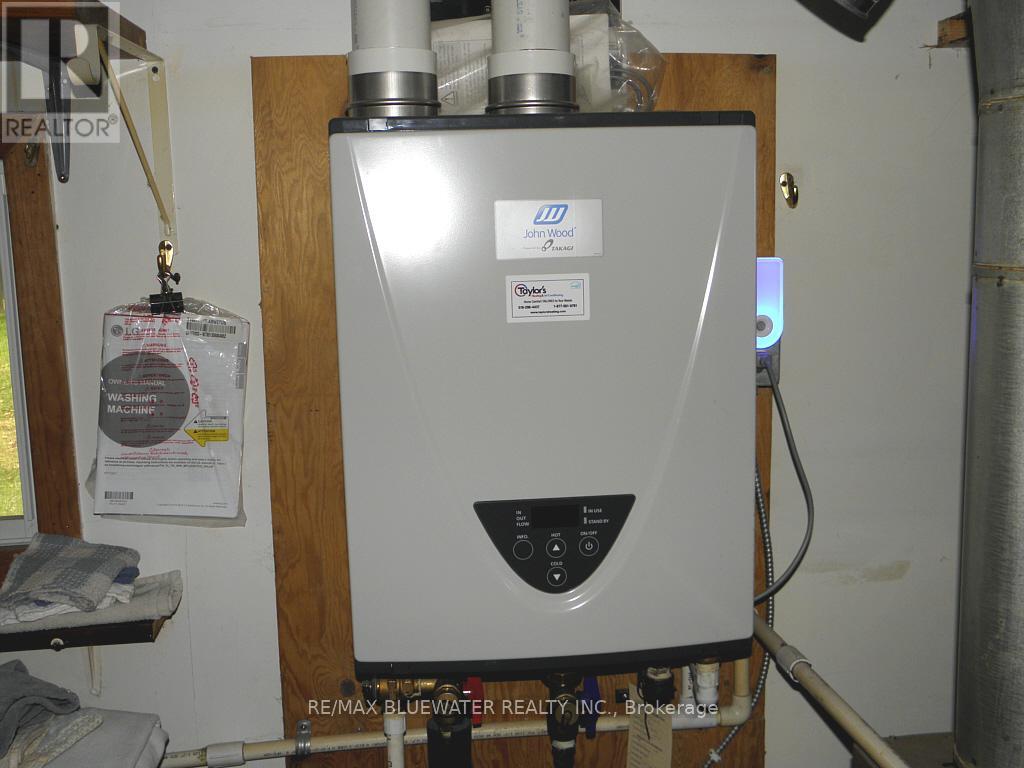2 Bedroom
2 Bathroom
1100 - 1500 sqft
Bungalow
Fireplace
Central Air Conditioning
Forced Air
Landscaped
$689,900
Very well maintained one floor home with main floor laundry and 30 x 40 insulated shop on large corner lot with many mature trees and 3 driveways, just a short walk to great sand beach. Open concept with gas fireplace stove in living area, forced air gas heating with central air, built-in gas stove and oven, bult-in dishwasher, lots of kitchen cabinets, laminate floors most rooms, on demand hot water heater, central vacuum. 2 bedrooms plus a den/office, the master bedroom has a corner whirlpool tub and a 7' 5" x 3' 7" walk-in closet. Covered front deck is 23 ' x 9' plus a 7' 6" x 6' covered side deck. There is a 30' x 5' screen room viewing the private fenced yard. Roof shingles are 2 years old, crawl space has been insulated. Low Maintenance exterior with vinyl siding. The insulated shop with vinyl siding and a metal roof has 2 bays, one with a 9' wide x 10' high overhead door with 4 windows, the second bay has a 9' wide x 9' high overhead door, a man door and a 3 section window, plus there is 15 x 20 foot covered open area with concrete pad. There is a 9' x 9' vinyl side storage shed in the fenced yard with double doors. Easy to show and quick possession available. (id:41954)
Property Details
|
MLS® Number
|
X12417726 |
|
Property Type
|
Single Family |
|
Community Name
|
Lambton Shores |
|
Amenities Near By
|
Beach |
|
Community Features
|
Fishing, School Bus |
|
Equipment Type
|
None |
|
Features
|
Wooded Area, Irregular Lot Size, Flat Site, Carpet Free |
|
Parking Space Total
|
11 |
|
Rental Equipment Type
|
None |
|
Structure
|
Deck, Shed, Workshop |
Building
|
Bathroom Total
|
2 |
|
Bedrooms Above Ground
|
2 |
|
Bedrooms Total
|
2 |
|
Age
|
51 To 99 Years |
|
Amenities
|
Fireplace(s) |
|
Appliances
|
Water Heater - Tankless, Water Heater, Central Vacuum, Oven - Built-in, Water Meter, Dishwasher, Oven, Storage Shed, Stove |
|
Architectural Style
|
Bungalow |
|
Basement Type
|
Crawl Space |
|
Construction Style Attachment
|
Detached |
|
Cooling Type
|
Central Air Conditioning |
|
Exterior Finish
|
Vinyl Siding |
|
Fire Protection
|
Smoke Detectors |
|
Fireplace Present
|
Yes |
|
Fireplace Total
|
1 |
|
Fireplace Type
|
Free Standing Metal |
|
Flooring Type
|
Laminate, Tile |
|
Foundation Type
|
Block |
|
Half Bath Total
|
1 |
|
Heating Fuel
|
Natural Gas |
|
Heating Type
|
Forced Air |
|
Stories Total
|
1 |
|
Size Interior
|
1100 - 1500 Sqft |
|
Type
|
House |
|
Utility Water
|
Municipal Water |
Parking
Land
|
Acreage
|
No |
|
Fence Type
|
Fenced Yard |
|
Land Amenities
|
Beach |
|
Landscape Features
|
Landscaped |
|
Sewer
|
Septic System |
|
Size Irregular
|
138 X 205.9 Acre |
|
Size Total Text
|
138 X 205.9 Acre |
|
Zoning Description
|
Residential |
Rooms
| Level |
Type |
Length |
Width |
Dimensions |
|
Main Level |
Foyer |
6.1 m |
1.22 m |
6.1 m x 1.22 m |
|
Main Level |
Foyer |
3.05 m |
1.17 m |
3.05 m x 1.17 m |
|
Main Level |
Living Room |
6.1 m |
4.44 m |
6.1 m x 4.44 m |
|
Main Level |
Kitchen |
3.66 m |
2.87 m |
3.66 m x 2.87 m |
|
Main Level |
Bedroom |
4.67 m |
3.53 m |
4.67 m x 3.53 m |
|
Main Level |
Bedroom 2 |
4.42 m |
2.62 m |
4.42 m x 2.62 m |
|
Main Level |
Den |
2.74 m |
2.54 m |
2.74 m x 2.54 m |
|
Main Level |
Laundry Room |
2.31 m |
1.68 m |
2.31 m x 1.68 m |
|
Main Level |
Bathroom |
2.21 m |
1.52 m |
2.21 m x 1.52 m |
|
Main Level |
Utility Room |
1.22 m |
1.07 m |
1.22 m x 1.07 m |
|
Main Level |
Other |
9.14 m |
1.52 m |
9.14 m x 1.52 m |
Utilities
https://www.realtor.ca/real-estate/28893367/9663-army-camp-road-lambton-shores-lambton-shores
