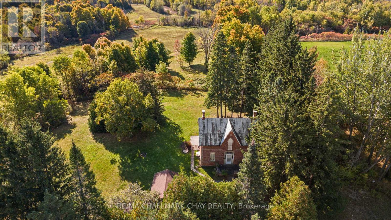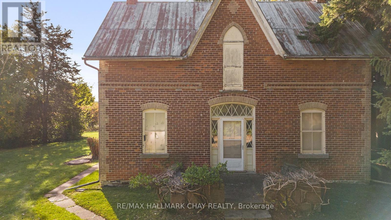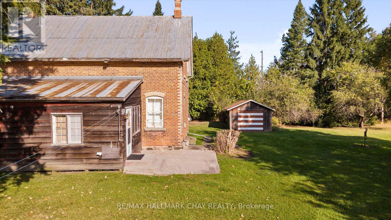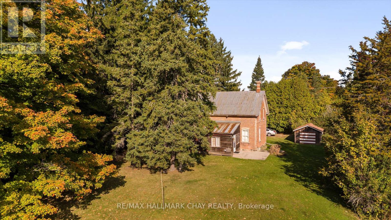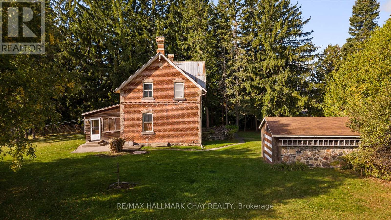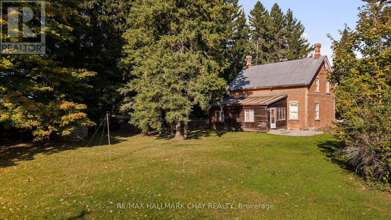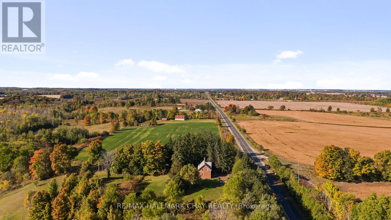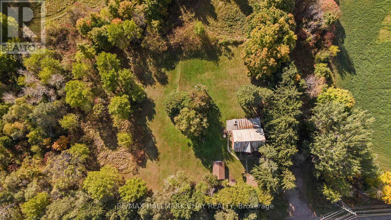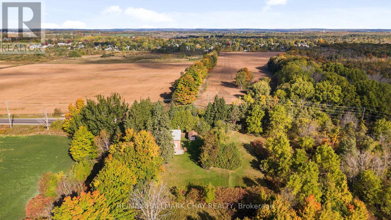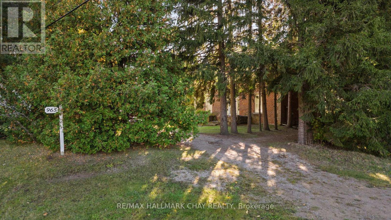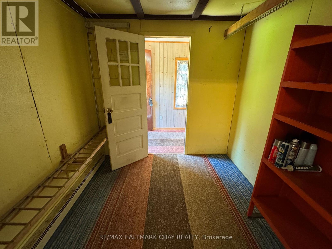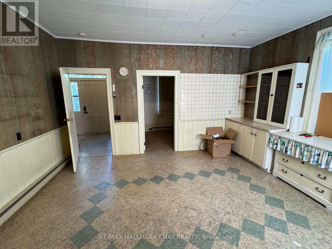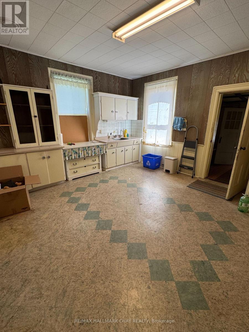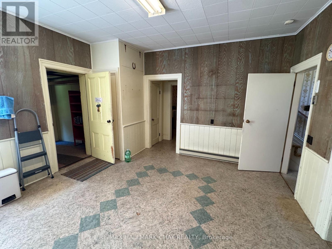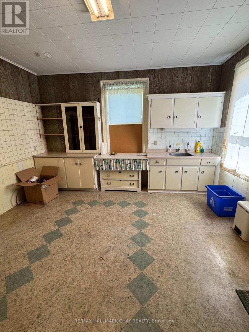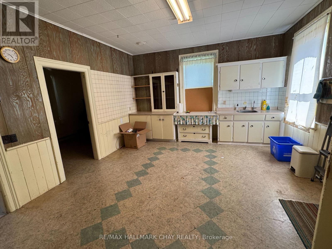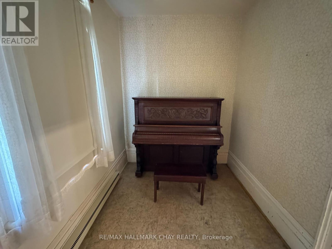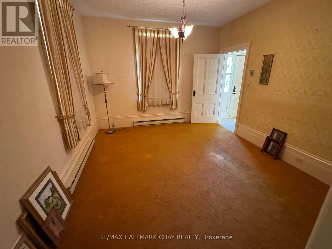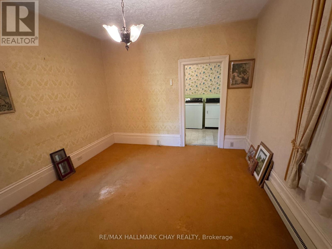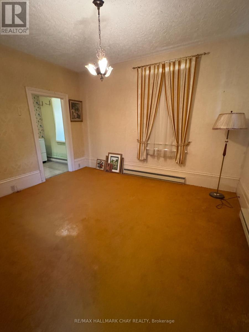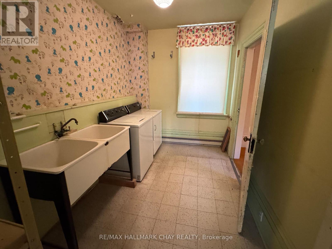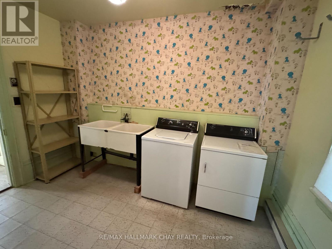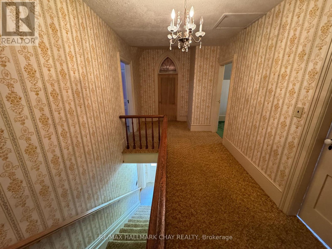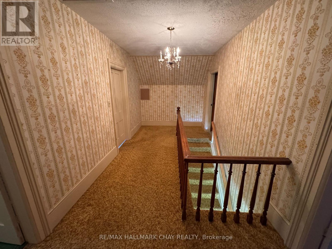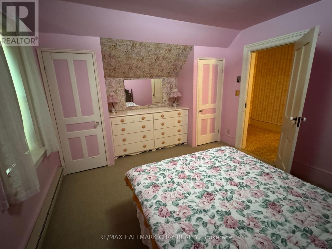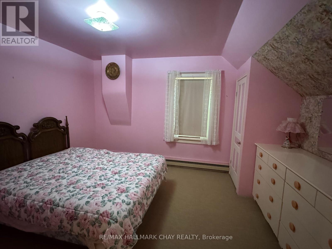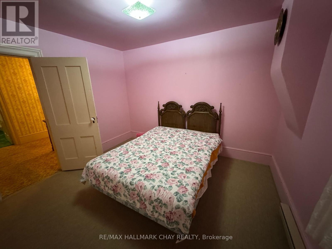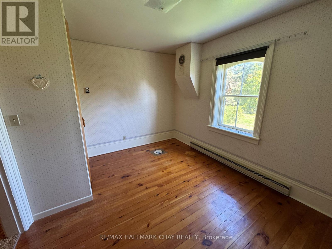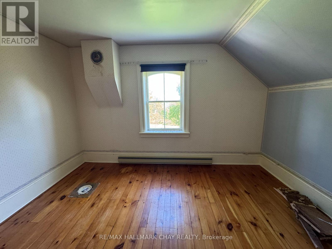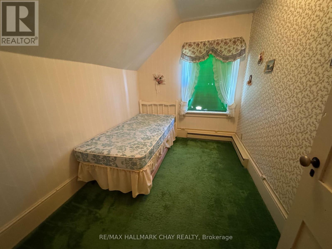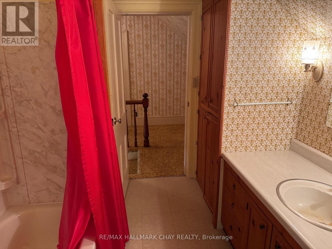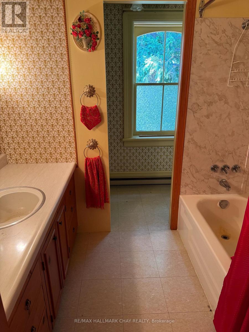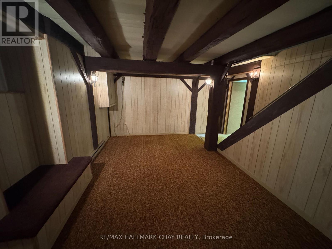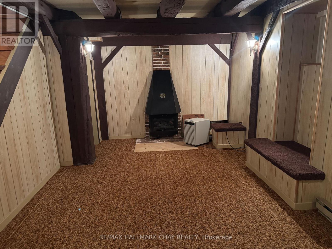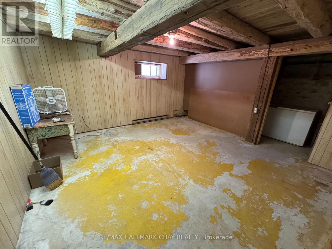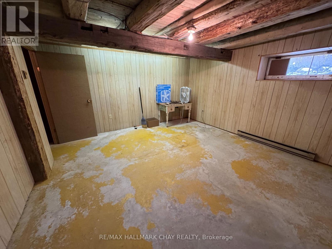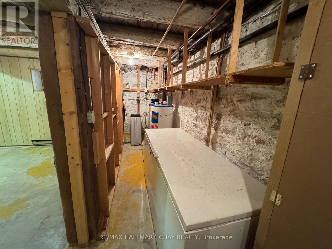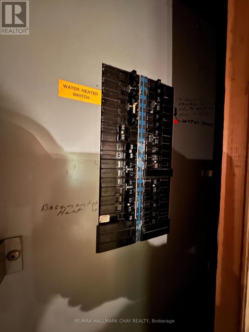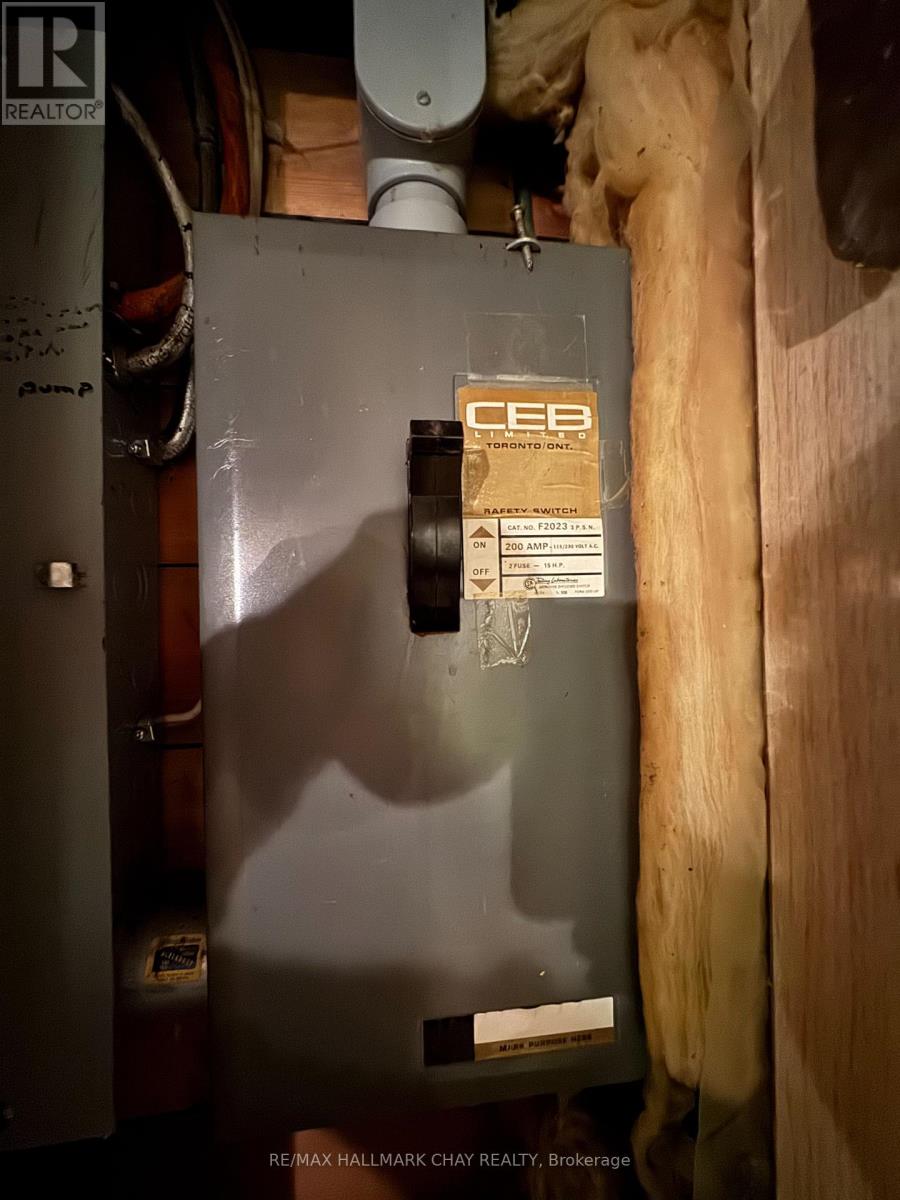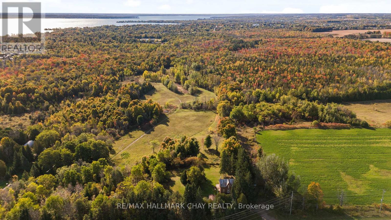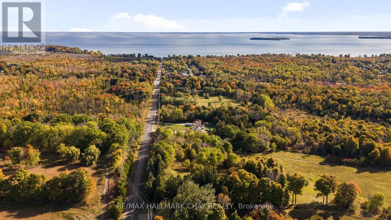965 10th Line Innisfil, Ontario L9S 3N4
3 Bedroom
2 Bathroom
1100 - 1500 sqft
Baseboard Heaters
$749,800
What an incredible property with loads of history. Sitting on over 1 acre with a view of the lake and rolling hills. Home built in 1872. 3 bedrooms, 1.5 baths. Here is your opportunity to have a piece of history. The detached garage used to be the ice house for the general store! Huge mature trees and awesome views. Renovate the existing home or start fresh with your own ideas. (id:41954)
Property Details
| MLS® Number | N12396694 |
| Property Type | Single Family |
| Community Name | Rural Innisfil |
| Features | Rolling, Dry |
| Parking Space Total | 3 |
| View Type | Lake View |
Building
| Bathroom Total | 2 |
| Bedrooms Above Ground | 3 |
| Bedrooms Total | 3 |
| Basement Development | Partially Finished |
| Basement Type | N/a (partially Finished) |
| Construction Style Attachment | Detached |
| Exterior Finish | Brick, Wood |
| Foundation Type | Concrete, Stone |
| Half Bath Total | 1 |
| Heating Fuel | Electric |
| Heating Type | Baseboard Heaters |
| Stories Total | 2 |
| Size Interior | 1100 - 1500 Sqft |
| Type | House |
Parking
| Detached Garage | |
| Garage |
Land
| Acreage | No |
| Sewer | Septic System |
| Size Depth | 200 Ft |
| Size Frontage | 238 Ft ,3 In |
| Size Irregular | 238.3 X 200 Ft |
| Size Total Text | 238.3 X 200 Ft|1/2 - 1.99 Acres |
| Zoning Description | A4 |
Rooms
| Level | Type | Length | Width | Dimensions |
|---|---|---|---|---|
| Second Level | Primary Bedroom | 3.65 m | 3.5 m | 3.65 m x 3.5 m |
| Second Level | Bedroom | 3.25 m | 2.41 m | 3.25 m x 2.41 m |
| Second Level | Bedroom | 4.1 m | 3.21 m | 4.1 m x 3.21 m |
| Basement | Recreational, Games Room | 5.72 m | 3.2 m | 5.72 m x 3.2 m |
| Basement | Workshop | 4.53 m | 4.47 m | 4.53 m x 4.47 m |
| Main Level | Laundry Room | 3.64 m | 2.32 m | 3.64 m x 2.32 m |
| Main Level | Kitchen | 4.8 m | 4.3 m | 4.8 m x 4.3 m |
| Main Level | Office | 3.4 m | 2.22 m | 3.4 m x 2.22 m |
| Main Level | Foyer | 2.4 m | 2.3 m | 2.4 m x 2.3 m |
| Main Level | Living Room | 4.23 m | 3.65 m | 4.23 m x 3.65 m |
https://www.realtor.ca/real-estate/28848012/965-10th-line-innisfil-rural-innisfil
Interested?
Contact us for more information
