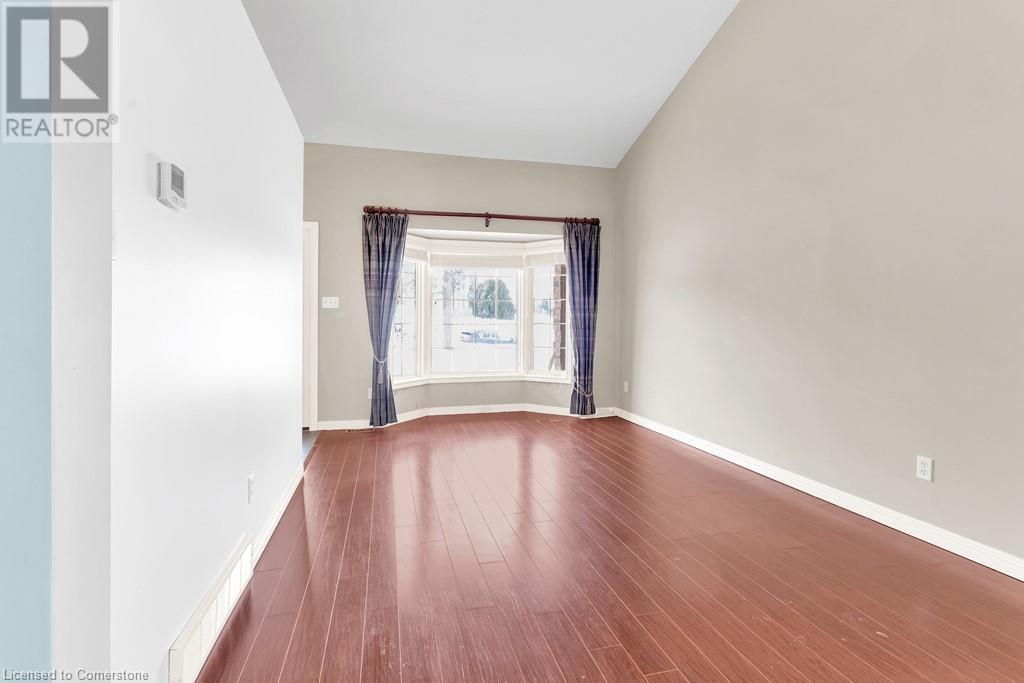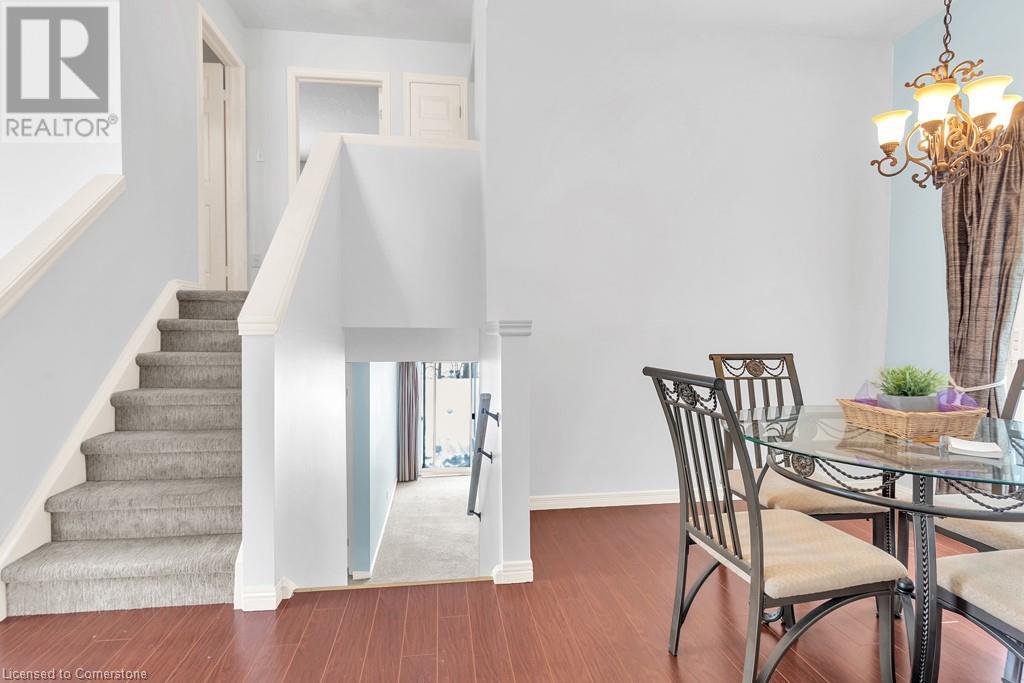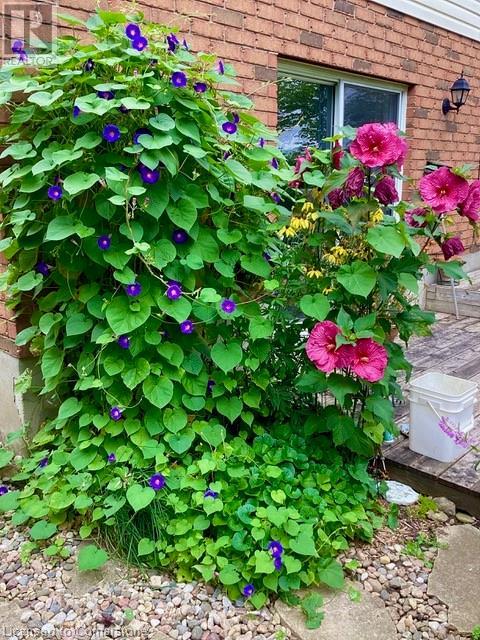3 Bedroom
2 Bathroom
1527 sqft
Fireplace
Central Air Conditioning
Forced Air
$699,900
Discover the perfect blend of comfort and elegance at 962 Glasgow - a one-of-a-kind freehold backsplit end unit that offers an expansive lot that backs onto serene mature trees, providing a tranquil retreat right in your own backyard. Step inside this charming home featuring three generous bedrooms and two well-appointed bathrooms, providing ample space for your family or guests. The inviting walk-out rec room, complete with a cozy natural gas fireplace, sets the perfect scene for gatherings or quiet evenings in. Plus, with in-law capability, you can easily accommodate family members or create an ideal suite for visitors. Recent updates to the roof (2020) and furnace (2019) ensure peace of mind while enhancing energy efficiency. The attached garage adds convenience to your daily routine. Located in close proximity to shopping, transit, schools, parks, trails, and restaurants, you'll enjoy effortless access to everything you need! (id:41954)
Property Details
|
MLS® Number
|
40700712 |
|
Property Type
|
Single Family |
|
Amenities Near By
|
Airport, Golf Nearby, Hospital, Park, Place Of Worship, Playground, Public Transit, Schools, Shopping |
|
Communication Type
|
Fiber |
|
Equipment Type
|
None |
|
Features
|
Paved Driveway, Sump Pump |
|
Parking Space Total
|
2 |
|
Rental Equipment Type
|
None |
|
Structure
|
Porch |
Building
|
Bathroom Total
|
2 |
|
Bedrooms Above Ground
|
2 |
|
Bedrooms Below Ground
|
1 |
|
Bedrooms Total
|
3 |
|
Appliances
|
Central Vacuum - Roughed In, Dishwasher, Dryer, Refrigerator, Stove, Water Softener, Washer, Microwave Built-in, Window Coverings |
|
Basement Development
|
Partially Finished |
|
Basement Type
|
Full (partially Finished) |
|
Constructed Date
|
1997 |
|
Construction Style Attachment
|
Attached |
|
Cooling Type
|
Central Air Conditioning |
|
Exterior Finish
|
Brick, Vinyl Siding |
|
Fireplace Present
|
Yes |
|
Fireplace Total
|
1 |
|
Foundation Type
|
Poured Concrete |
|
Heating Fuel
|
Natural Gas |
|
Heating Type
|
Forced Air |
|
Size Interior
|
1527 Sqft |
|
Type
|
Row / Townhouse |
|
Utility Water
|
Municipal Water |
Parking
Land
|
Access Type
|
Road Access, Highway Access, Rail Access |
|
Acreage
|
No |
|
Fence Type
|
Partially Fenced |
|
Land Amenities
|
Airport, Golf Nearby, Hospital, Park, Place Of Worship, Playground, Public Transit, Schools, Shopping |
|
Sewer
|
Municipal Sewage System |
|
Size Depth
|
148 Ft |
|
Size Frontage
|
60 Ft |
|
Size Total Text
|
Under 1/2 Acre |
|
Zoning Description
|
R6 |
Rooms
| Level |
Type |
Length |
Width |
Dimensions |
|
Second Level |
Bedroom |
|
|
9'1'' x 14'11'' |
|
Second Level |
Primary Bedroom |
|
|
13'7'' x 11'7'' |
|
Second Level |
4pc Bathroom |
|
|
9'0'' x 5'5'' |
|
Basement |
Utility Room |
|
|
8'4'' x 2'8'' |
|
Basement |
Storage |
|
|
24'0'' x 23'1'' |
|
Basement |
Cold Room |
|
|
18'6'' x 5'3'' |
|
Lower Level |
Bedroom |
|
|
11'10'' x 10'0'' |
|
Lower Level |
3pc Bathroom |
|
|
8'6'' x 6'5'' |
|
Lower Level |
Family Room |
|
|
11'10'' x 16'10'' |
|
Main Level |
Dinette |
|
|
8'8'' x 9'9'' |
|
Main Level |
Kitchen |
|
|
7'7'' x 8'8'' |
|
Main Level |
Living Room |
|
|
10'8'' x 25'10'' |
Utilities
|
Cable
|
Available |
|
Natural Gas
|
Available |
https://www.realtor.ca/real-estate/27943491/962-glasgow-street-kitchener































