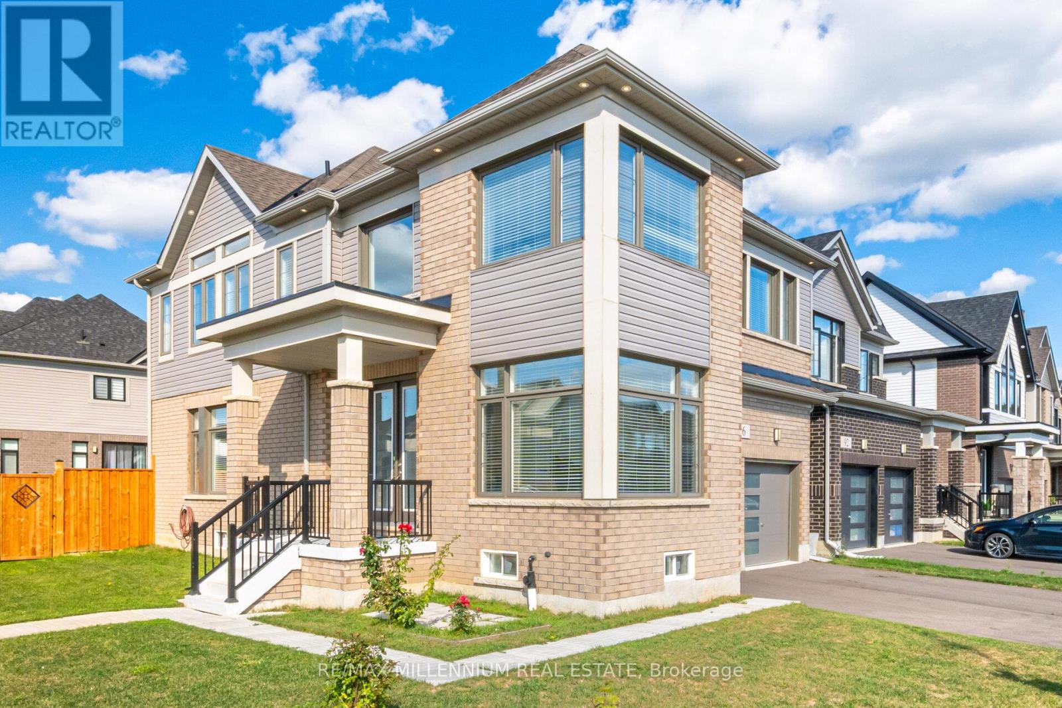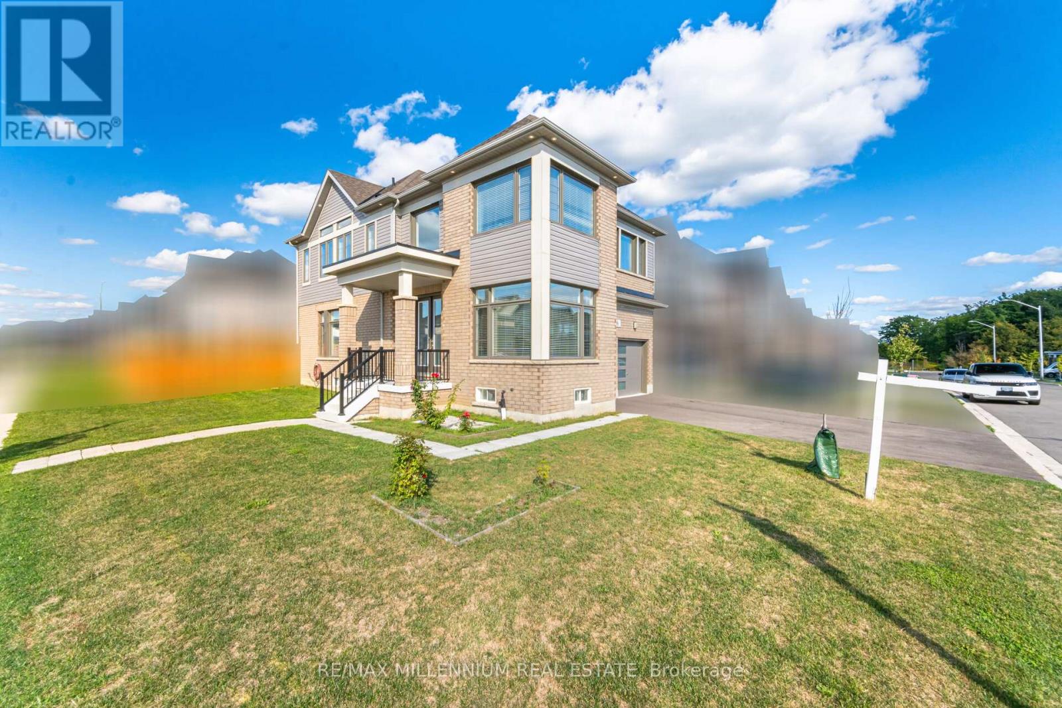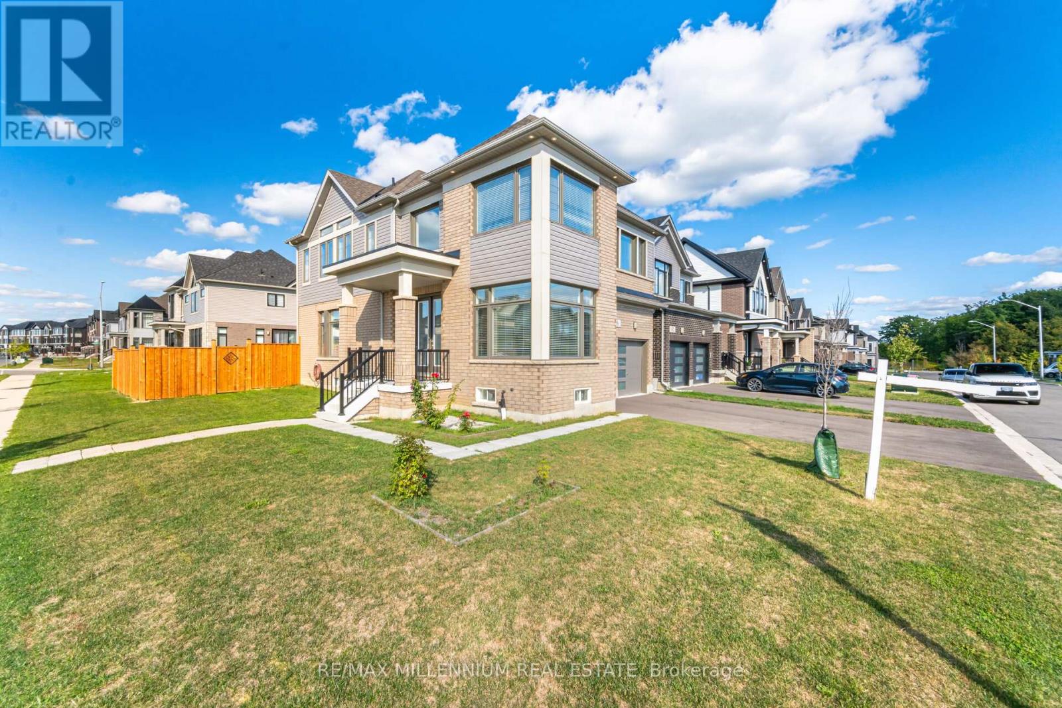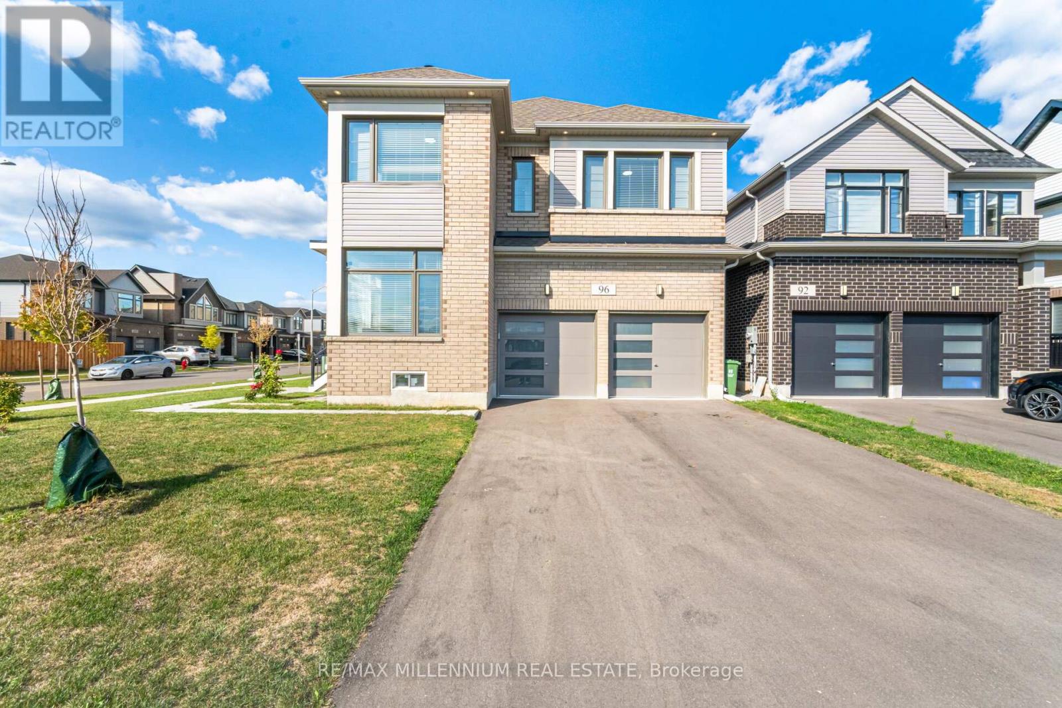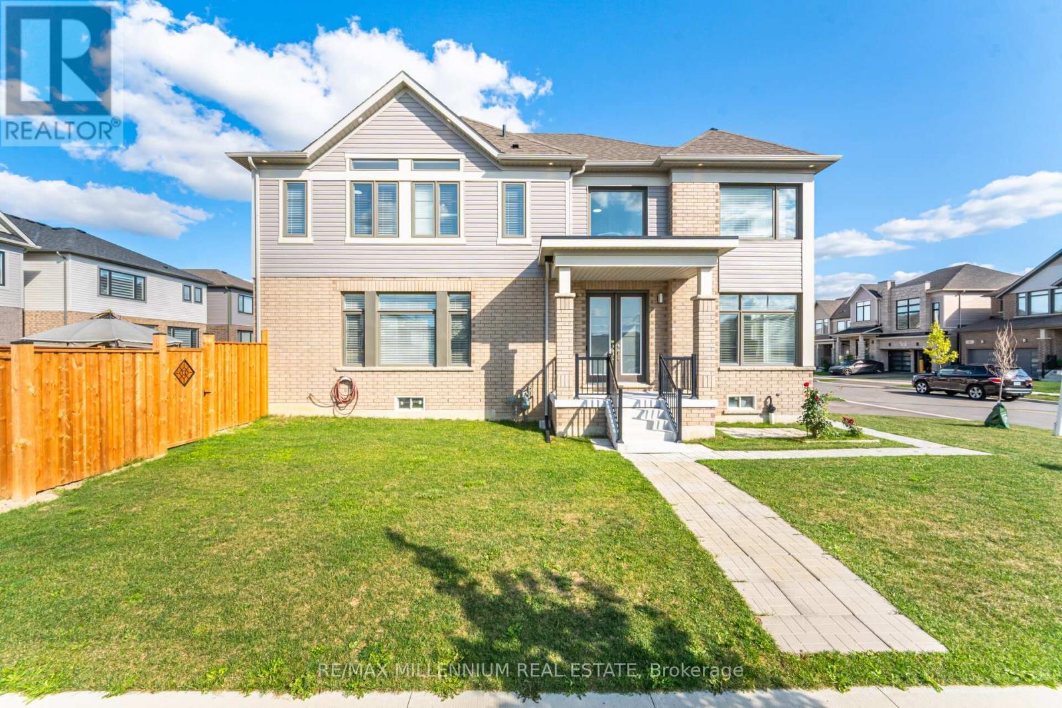4 Bedroom
4 Bathroom
2000 - 2500 sqft
Central Air Conditioning
Forced Air
$924,999
Welcome to this Absolute Showstopper Double Car Garage Detached Home!Just 3 years old, this park-facing gem boasts striking curb appeal with no sidewalk out front. Designed with elegance and functionality in mind, it features 4 bedrooms, 4 bathrooms, a double-door entrance, 9ft ceilings, and hardwood flooring on the main level. Large windows throughout fill the home with beautiful natural sunlight.The custom kitchen is a chef's delight with extended-height cabinetry, pots & pans drawers, extended breakfast bar, double sink, quartz countertops, tile backsplash, stainless steel range hood & appliances, gas stove, and fridge with waterline.Upstairs offers a well-designed layout with 3 full bathrooms, ideal for large families. The primary suite includes his & her closets, while custom closet organizers provide exceptional storage throughout. Main-floor laundry with pantry adds everyday convenience. (id:41954)
Property Details
|
MLS® Number
|
X12393841 |
|
Property Type
|
Single Family |
|
Community Name
|
Mount Hope |
|
Equipment Type
|
Water Heater |
|
Features
|
Sump Pump |
|
Parking Space Total
|
6 |
|
Rental Equipment Type
|
Water Heater |
Building
|
Bathroom Total
|
4 |
|
Bedrooms Above Ground
|
4 |
|
Bedrooms Total
|
4 |
|
Age
|
0 To 5 Years |
|
Appliances
|
Garage Door Opener Remote(s), Water Heater, Garage Door Opener, Humidifier, Stove |
|
Basement Development
|
Unfinished |
|
Basement Type
|
N/a (unfinished) |
|
Construction Style Attachment
|
Detached |
|
Cooling Type
|
Central Air Conditioning |
|
Exterior Finish
|
Brick, Vinyl Siding |
|
Flooring Type
|
Hardwood, Tile |
|
Foundation Type
|
Block |
|
Half Bath Total
|
1 |
|
Heating Fuel
|
Natural Gas |
|
Heating Type
|
Forced Air |
|
Stories Total
|
2 |
|
Size Interior
|
2000 - 2500 Sqft |
|
Type
|
House |
|
Utility Water
|
Municipal Water |
Parking
Land
|
Acreage
|
No |
|
Sewer
|
Sanitary Sewer |
|
Size Depth
|
88 Ft ,9 In |
|
Size Frontage
|
59 Ft ,2 In |
|
Size Irregular
|
59.2 X 88.8 Ft |
|
Size Total Text
|
59.2 X 88.8 Ft |
Rooms
| Level |
Type |
Length |
Width |
Dimensions |
|
Second Level |
Primary Bedroom |
3.5 m |
5.31 m |
3.5 m x 5.31 m |
|
Second Level |
Bedroom 3 |
3.51 m |
3.51 m |
3.51 m x 3.51 m |
|
Second Level |
Bedroom 4 |
2.85 m |
3.05 m |
2.85 m x 3.05 m |
|
Second Level |
Bedroom 2 |
3.02 m |
3.56 m |
3.02 m x 3.56 m |
|
Main Level |
Kitchen |
2.34 m |
4.32 m |
2.34 m x 4.32 m |
|
Main Level |
Eating Area |
2.54 m |
3.66 m |
2.54 m x 3.66 m |
|
Main Level |
Great Room |
3.66 m |
6.1 m |
3.66 m x 6.1 m |
|
Main Level |
Den |
2.85 m |
3.05 m |
2.85 m x 3.05 m |
|
Main Level |
Laundry Room |
|
|
Measurements not available |
Utilities
|
Cable
|
Installed |
|
Electricity
|
Installed |
|
Sewer
|
Installed |
https://www.realtor.ca/real-estate/28841748/96-yale-drive-hamilton-mount-hope-mount-hope
