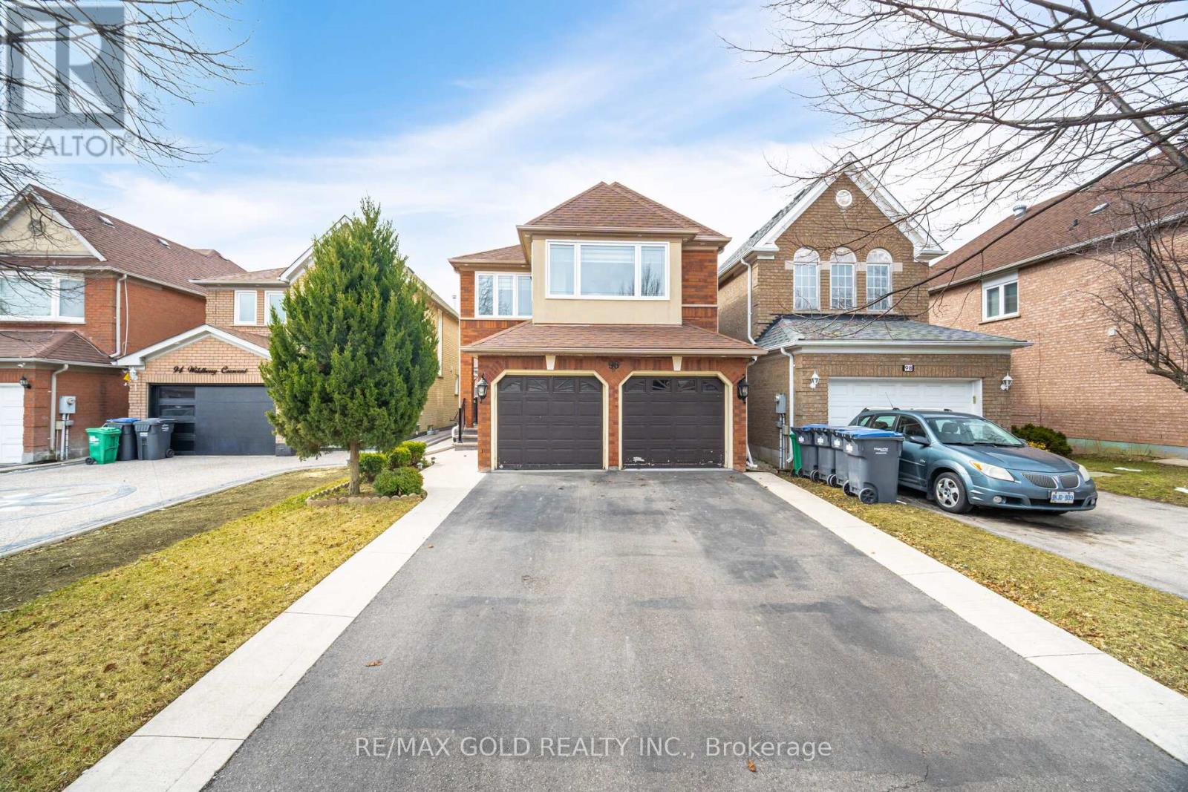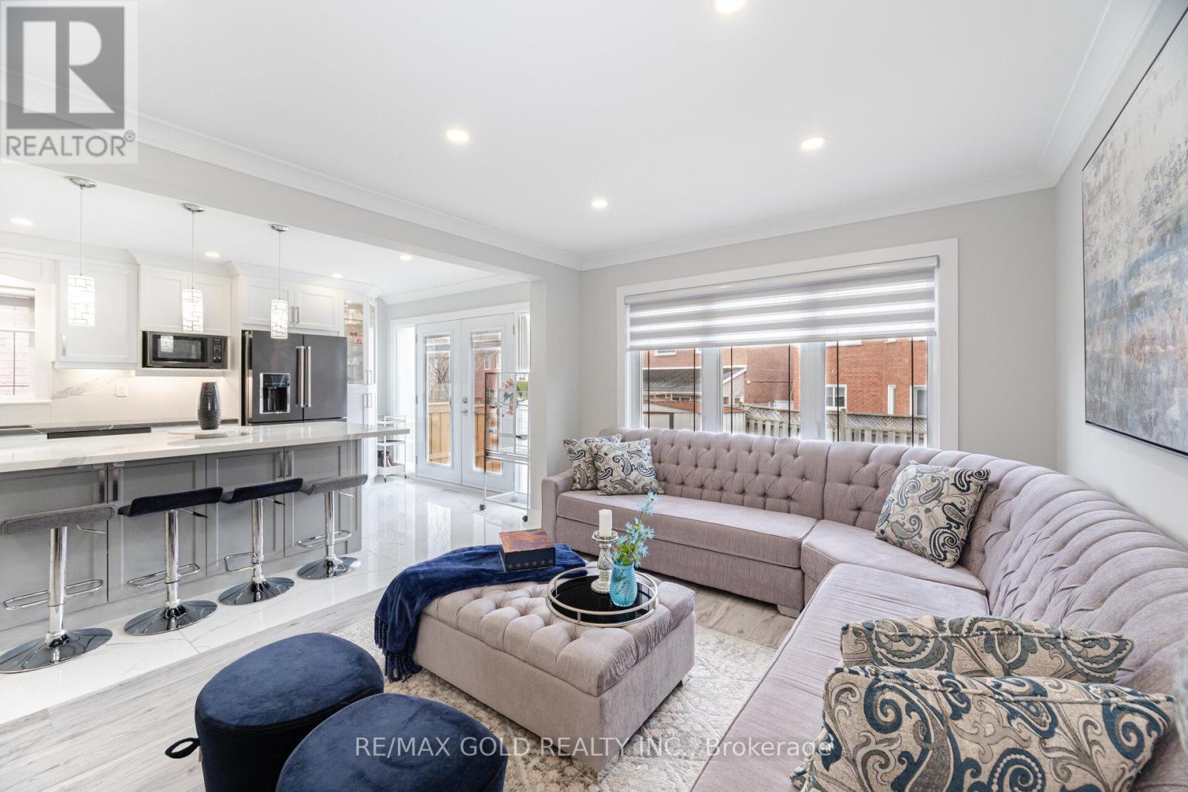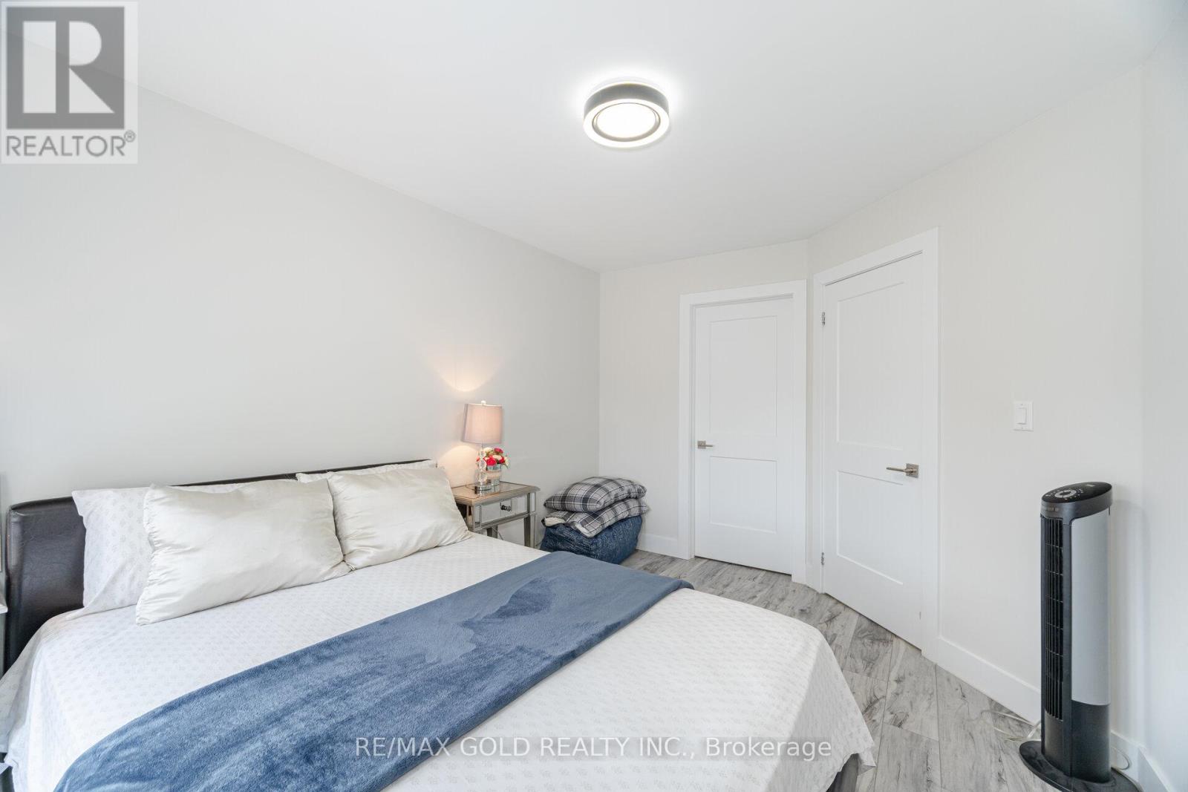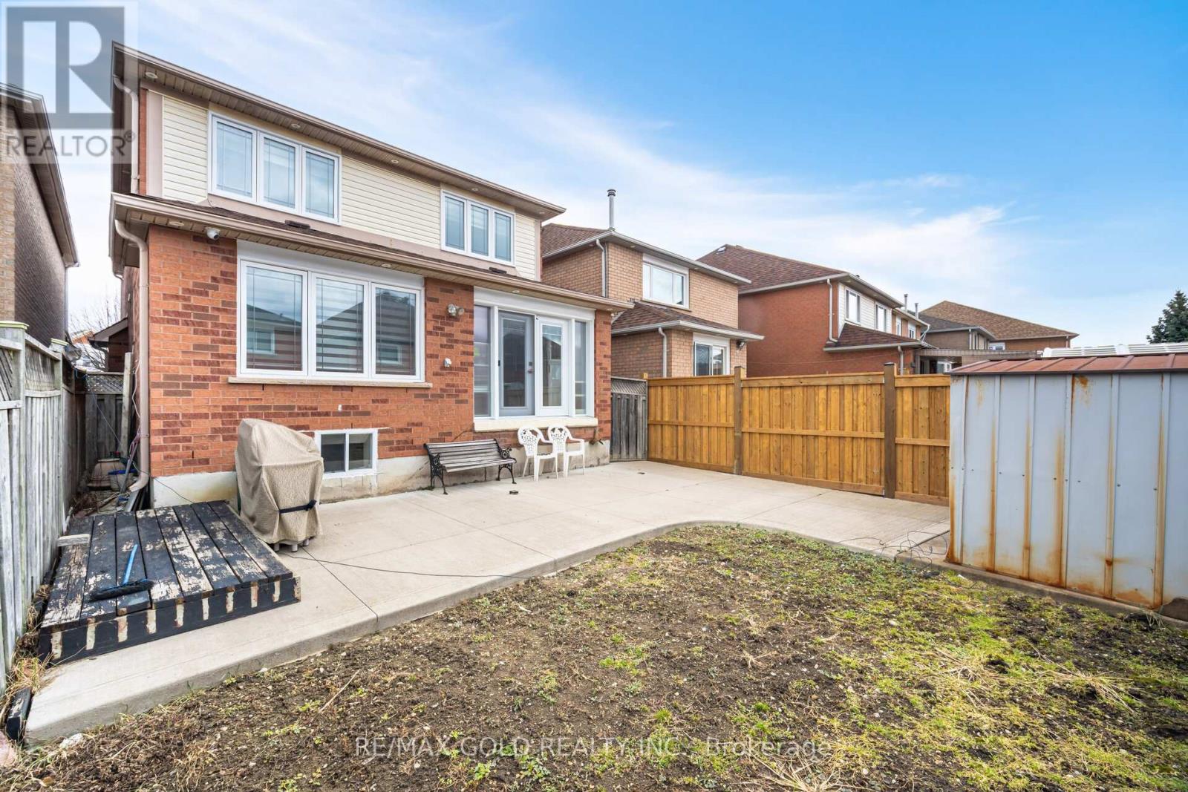96 Wildberry Crescent Brampton (Sandringham-Wellington), Ontario L6R 1J9
$1,269,000
This newly renovated 4-bedroom, 3-bathroom detached home in Brampton offers a perfect blend of modern upgrades and classic charm. The spacious open-concept design is ideal for both family living and entertaining. The upgraded kitchen features sleek countertops, custom cabinetry, and top-of-the-line appliances, making it a chef's dream. All bathrooms have been beautifully renovated with stylish finishes and contemporary fixtures. The four generously sized bedrooms provide plenty of space for relaxation, while the fully finished basement offers additional living space or potential for customization. With fresh paint, new flooring, and thoughtful attention to detail throughout, this home is move-in ready and offers a bright, welcoming atmosphere. Located in a desirable neighbourhood close to schools, parks, and shopping, this is the perfect place to call home! (id:41954)
Open House
This property has open houses!
2:00 pm
Ends at:4:00 pm
Property Details
| MLS® Number | W12042205 |
| Property Type | Single Family |
| Community Name | Sandringham-Wellington |
| Parking Space Total | 6 |
Building
| Bathroom Total | 4 |
| Bedrooms Above Ground | 4 |
| Bedrooms Below Ground | 2 |
| Bedrooms Total | 6 |
| Appliances | Dishwasher, Dryer, Stove, Washer, Window Coverings, Refrigerator |
| Basement Development | Finished |
| Basement Features | Separate Entrance |
| Basement Type | N/a (finished) |
| Construction Style Attachment | Detached |
| Cooling Type | Central Air Conditioning |
| Exterior Finish | Brick |
| Fireplace Present | Yes |
| Foundation Type | Concrete |
| Half Bath Total | 1 |
| Heating Fuel | Natural Gas |
| Heating Type | Forced Air |
| Stories Total | 2 |
| Type | House |
| Utility Water | Municipal Water |
Parking
| Attached Garage | |
| Garage |
Land
| Acreage | No |
| Sewer | Sanitary Sewer |
| Size Depth | 111 Ft ,6 In |
| Size Frontage | 30 Ft ,5 In |
| Size Irregular | 30.46 X 111.51 Ft |
| Size Total Text | 30.46 X 111.51 Ft |
Interested?
Contact us for more information



















































